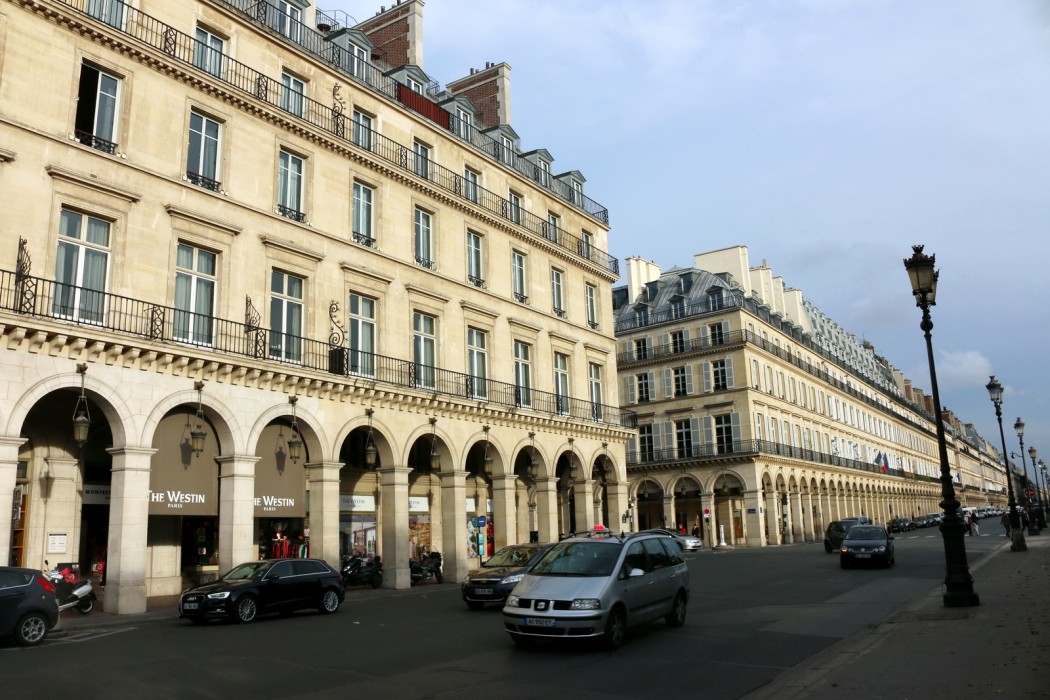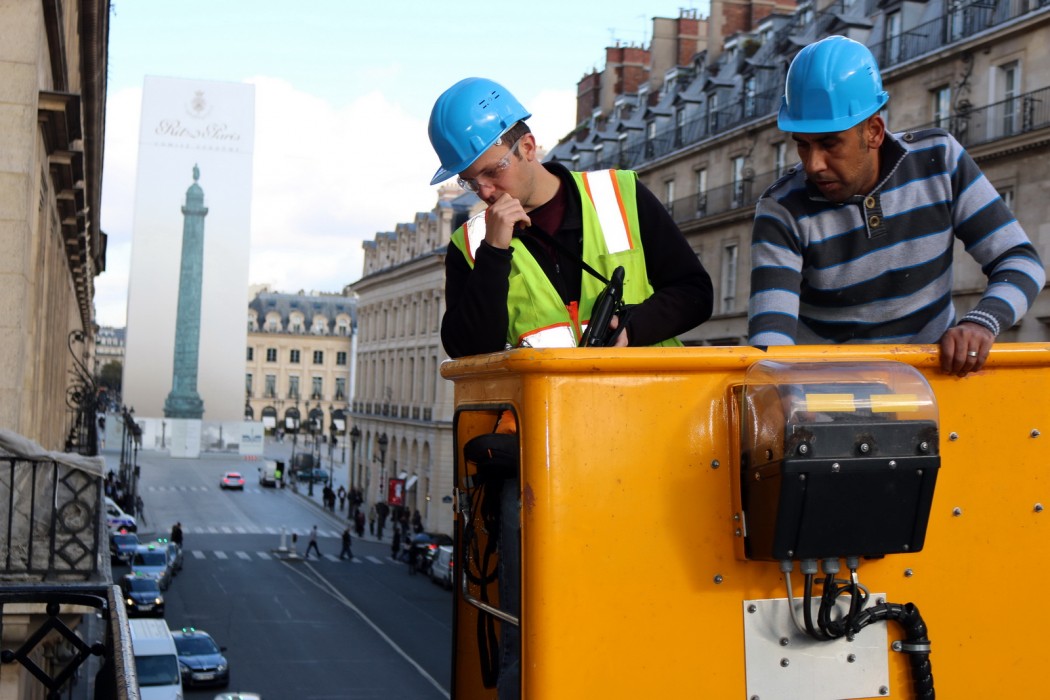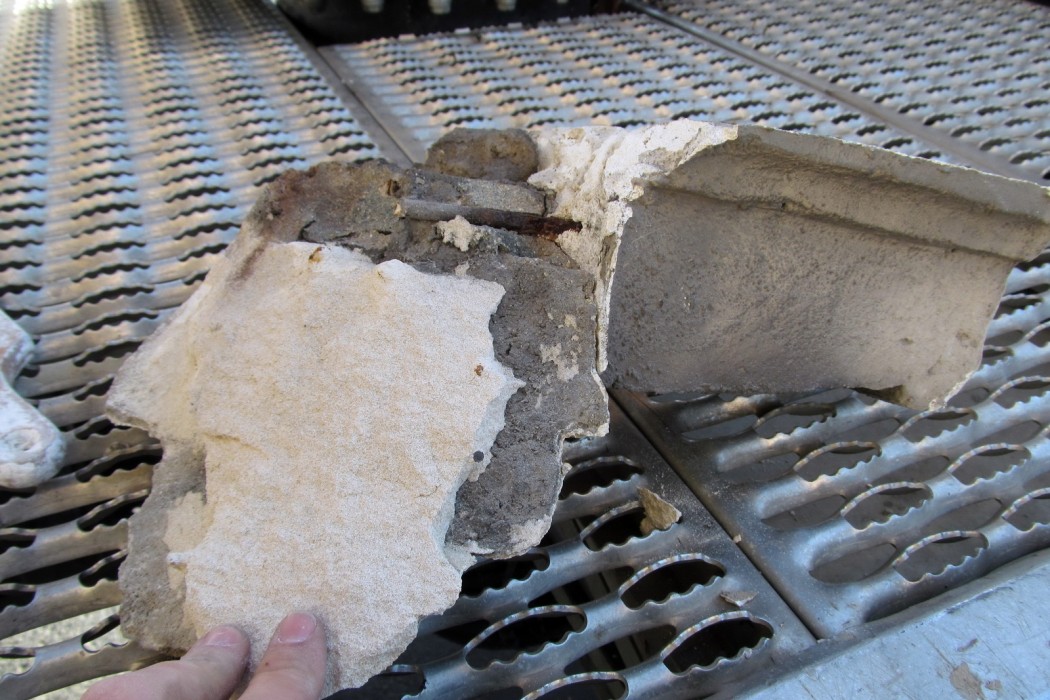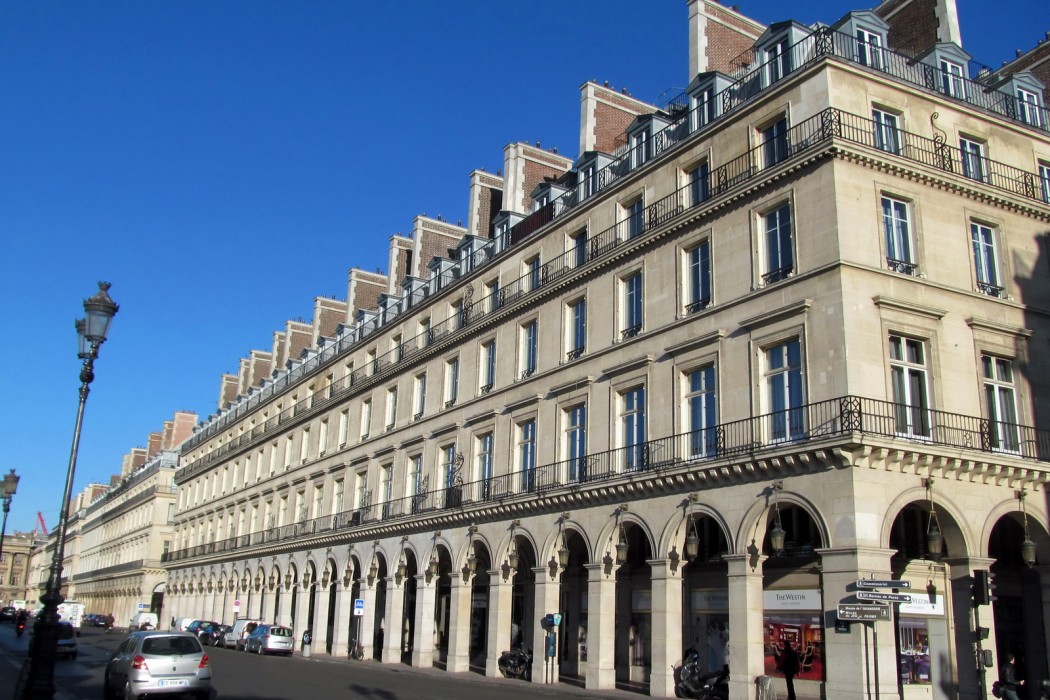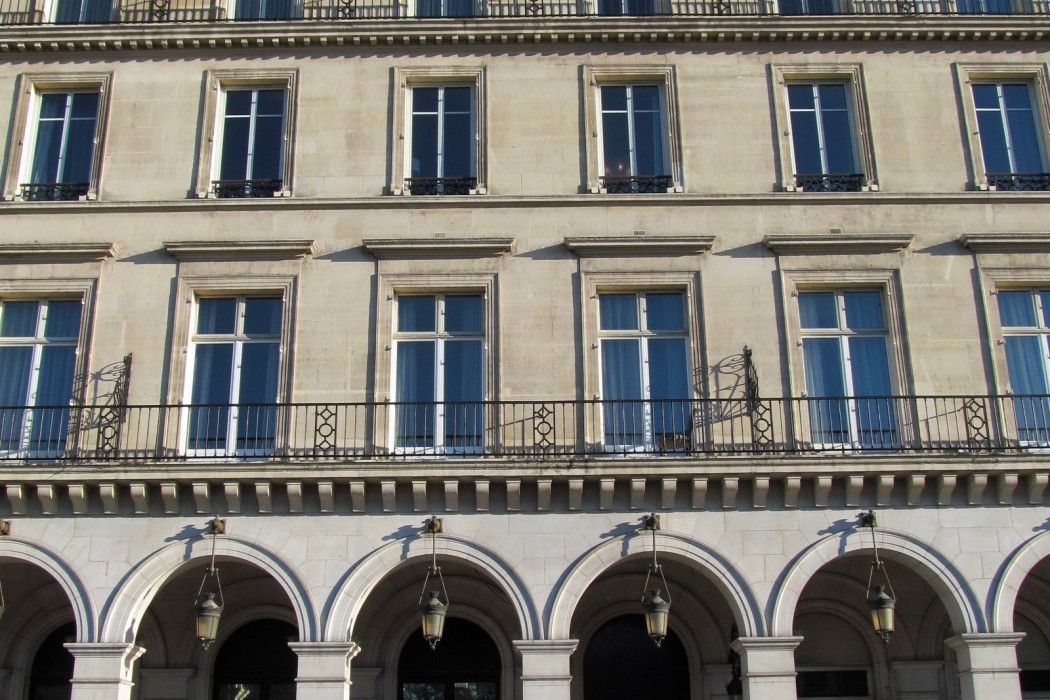WJE PROJECTS
The Westin Paris – Vendôme
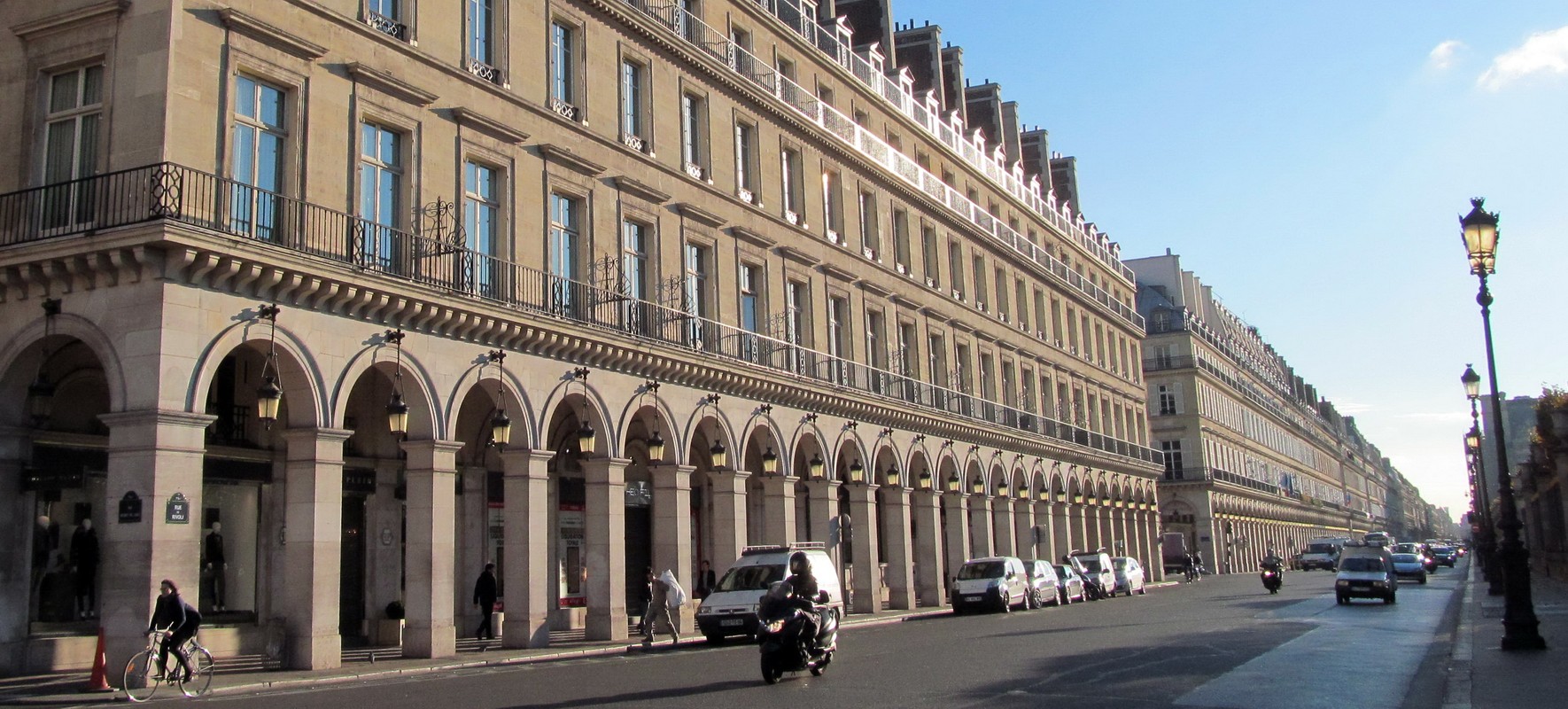

CLIENT |
The Westin Paris – Vendôme |
LOCATION |
Paris, France |
Building Facade Assessment
Loose pieces of concrete and stone masonry were observed at several locations above busy sidewalks and streets of this central Paris hotel. WJE was engaged by the building owner to identify these loose pieces, assist in their removal, and perform a general assessment of the facade to provide recommendations for repair/maintenance actions and associate costs for capital budgeting.
BACKGROUND
The Westin Paris Vendôme is a six-story building located on busy Rue de Rivoli and near to historic Place Vendôme in central Paris. The facade consists of cast concrete balconies, punched windows, and dormer style windows that extend out from the standing seam copper roof at the upper floor levels. There are also decorative hood molds over windows, water table courses, and other horizontally-oriented decorative features. The facade is clad primarily in stone masonry, though the balconies and decorative features consist of a cementitious material that has been painted to match the stone color.
SOLUTION
WJE visited the building to review the configuration and conditions of the facade and met with hotel engineering and management staff. Documents relating to the overall configuration of facade elements and recent repairs were also reviewed. WJE performed a 100 percent visual review of the facade using binoculars and identified distress conditions in the facade, including cracked, delaminated, and spalled materials. Subsequently, working with a local contractor and in coordination with hotel operations, WJE utilized an aerial lift to inspect and sound suspect conditions up-close. Material that posed an overhead fall hazard was removed. Close-up inspections were targeted to areas where WJE observed imminent conditions and zones with high pedestrian traffic.
WJE documented the general conditions of the facade as well as specific locations of facade distress on field sheets for each elevation of the building. A report documenting the inspections, conditions observed, recommended maintenance/repair actions, and capital reserve budgets was prepared for ownership.
RELATED INFORMATION
-
 Blake M. Andrews, Associate PrincipalWJE Chicago MORE >People | Blake M. Andrews, Associate Principal
Blake M. Andrews, Associate PrincipalWJE Chicago MORE >People | Blake M. Andrews, Associate Principal -
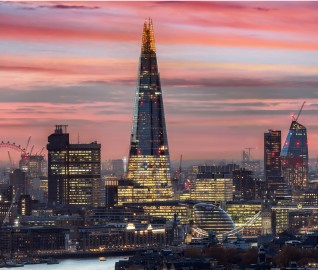 Learn about our London office MORE >Offices | London
Learn about our London office MORE >Offices | London -
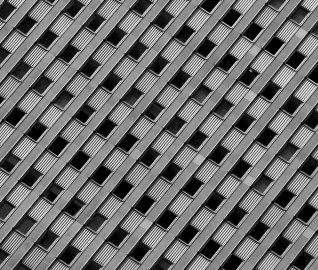 We understand the myriad challenges faced by building owners and managers, and we're committed... MORE >Markets | Buildings
We understand the myriad challenges faced by building owners and managers, and we're committed... MORE >Markets | Buildings -
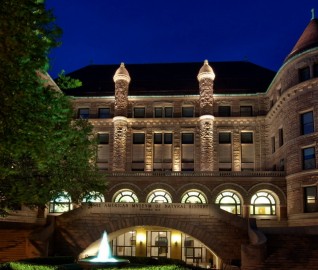 Our professionals deliver practical repair and rehabilitation services that maximize the... MORE >Services | Repair and Rehabilitation
Our professionals deliver practical repair and rehabilitation services that maximize the... MORE >Services | Repair and Rehabilitation



































