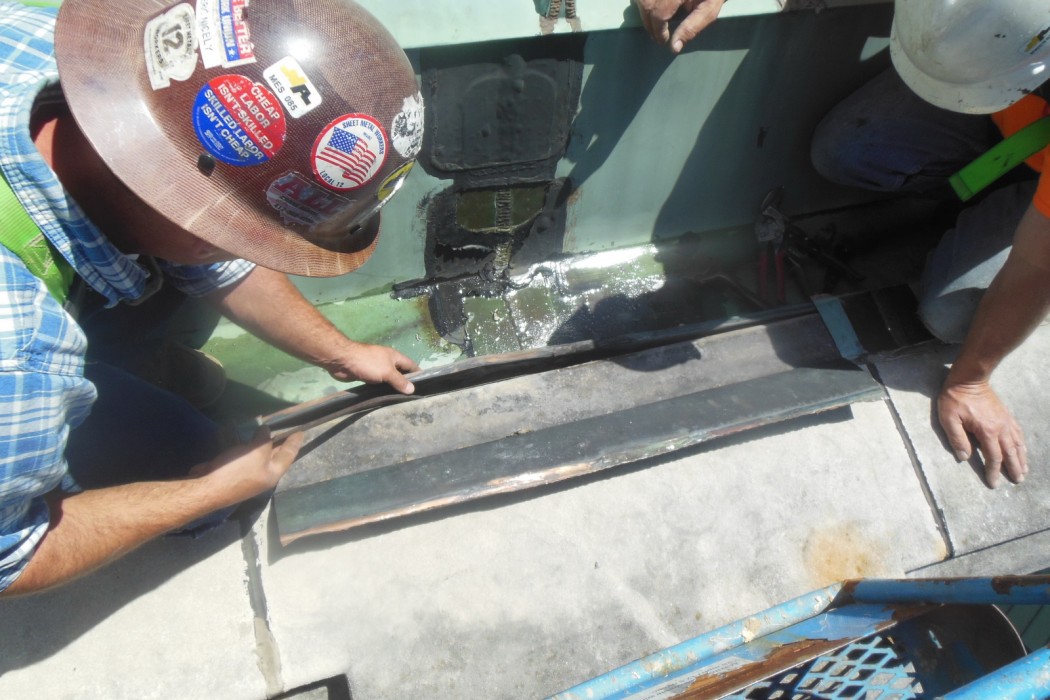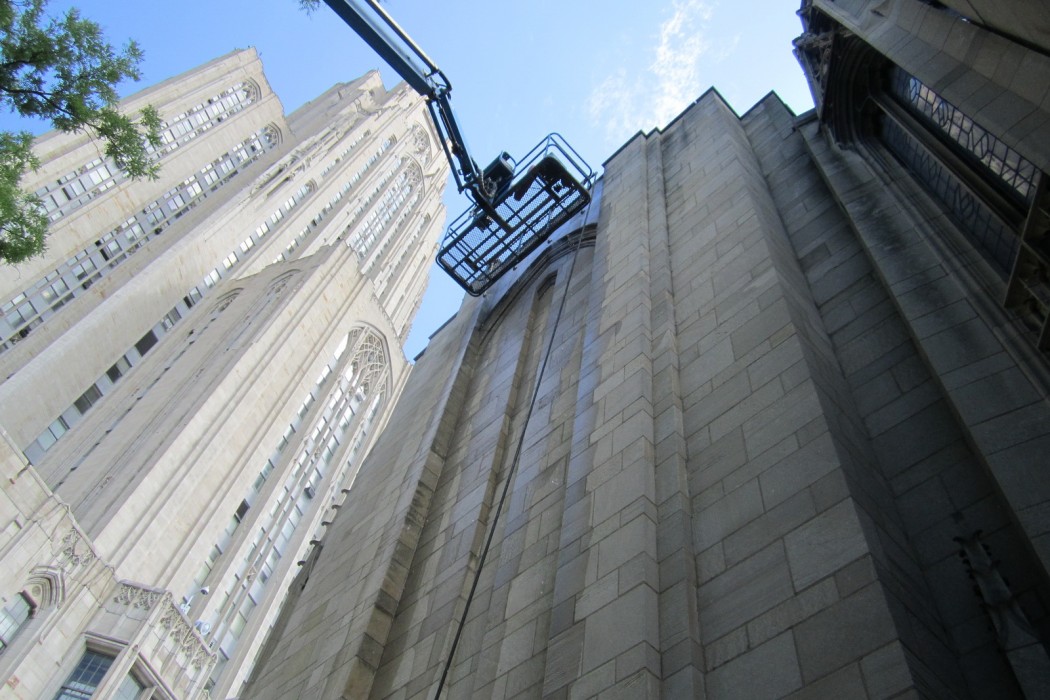WJE PROJECTS
Stephen Foster Memorial
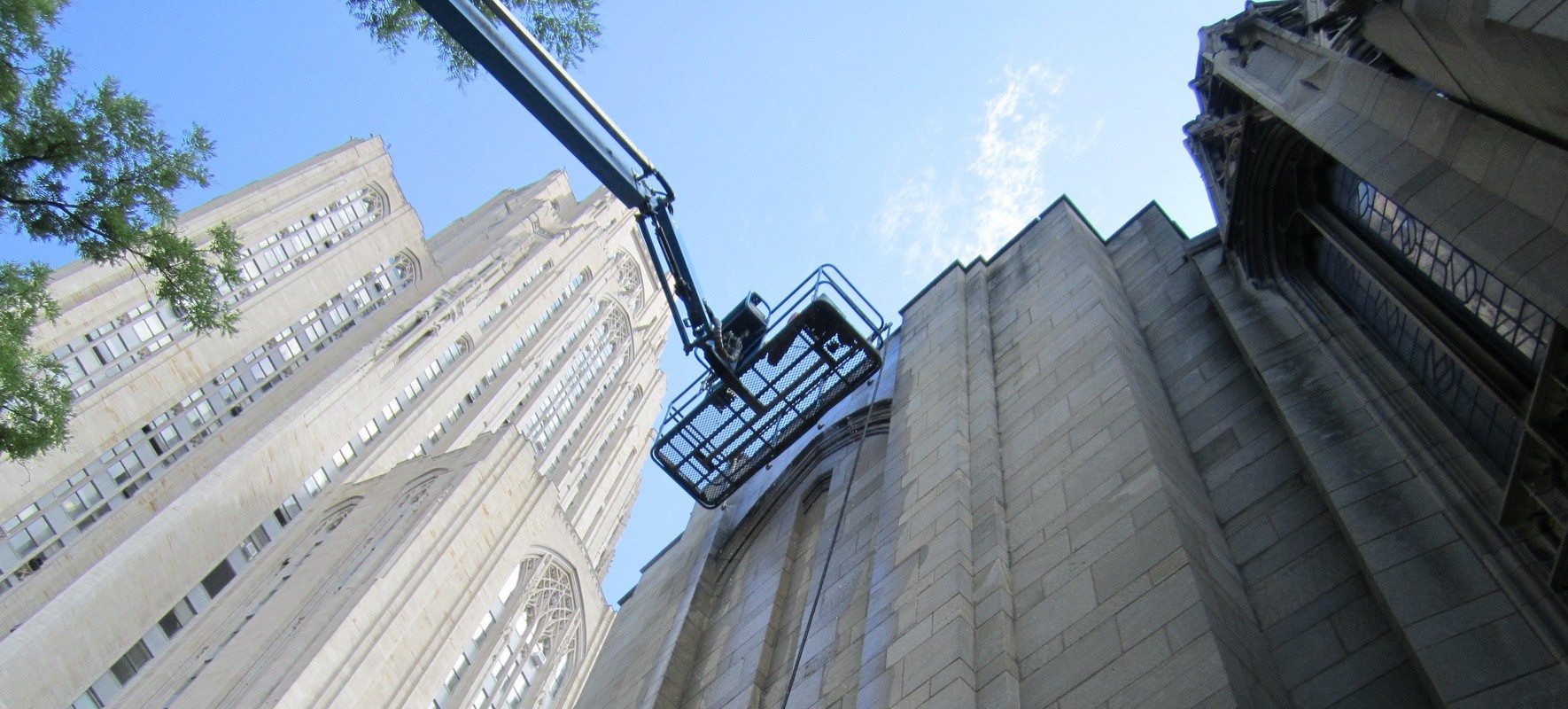

CLIENT |
University of Pittsburgh |
LOCATION |
Pittsburgh, PA |
Water Infiltration Investigation of Masonry Walls and Gutters
At the request of the University of Pittsburgh, WJE performed a water infiltration investigation of the Stephen Foster Memorial in Pittsburgh, Pennsylvania. The purpose of the investigation was to determine the cause(s) of water infiltration into the building interior at the north end of the building. The evaluation included a document review, visual condition surveys, infrared thermographic surveys, and water infiltration testing.
BACKGROUND
The Stephen Foster Memorial is located on the main campus of the University of Pittsburgh. The building was designed by Charles Z. Klauder and construction was completed in 1937. The structure has been designated as a Pittsburgh History and Landmarks Foundation Historic Landmark. It houses the Charity Randall Theatre and the Henry Heymann Theatre, which are connected to the Foster Shrine. The building is a steel-framed structure with brick infill walls faced with Indiana limestone in the Gothic revival style. Steel members are typically encased in either masonry or concrete. The roof of the building consists of a copper standing seam metal roofing (SSMR) with copper flashings over a felt underlayment and a concrete roof slab.
SOLUTION
WJE performed a preliminary visual assessment of the building from interior spaces, accessible roof areas, exterior grade level, and an adjacent building. Additional visual assessment was completed from an aerial lift in conjunction with water infiltration testing. Prior to beginning the water infiltration testing, each test area was visually surveyed from the interior and exterior for conditions that may contribute to the water infiltration. Additionally, the interior walls and concrete roof slab were scanned with an infrared camera to confirm that areas near the testing locations were dry prior to testing.
Flood testing was performed on the gutter system and the interior spaces were then monitored for water infiltration. Nozzle testing was performed to diagnose the ability for the lead flashing under the coping stones to drain. Spray rack testing was also performed across the exterior wall assemblies. Based upon observations from the visual condition survey and water infiltration testing, WJE selected a portion of the gutter on the west side of the building as a location to remove the various layers of the box gutter system for observation of the as-built construction of the gutter and condition of each layer.
Based on the investigation, WJE provided conceptual repair recommendations to mitigate water infiltration into the roofing, exterior walls, and building interior.
RELATED INFORMATION
-
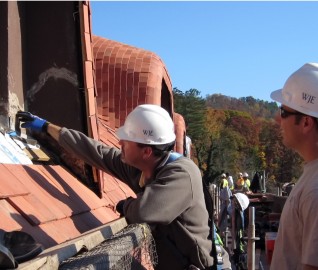 Clients turn to us when they need a firm that fully understands the aesthetic and functional... MORE >Services | Building Enclosures
Clients turn to us when they need a firm that fully understands the aesthetic and functional... MORE >Services | Building Enclosures -
 Learn about our Pittsburgh office MORE >Offices | Pittsburgh
Learn about our Pittsburgh office MORE >Offices | Pittsburgh -
 Phillip T. Elgin, Associate Principal and Associate Unit ManagerWJE Pittsburgh MORE >People | Phillip T. Elgin, Associate Principal and Associate Unit Manager
Phillip T. Elgin, Associate Principal and Associate Unit ManagerWJE Pittsburgh MORE >People | Phillip T. Elgin, Associate Principal and Associate Unit Manager -
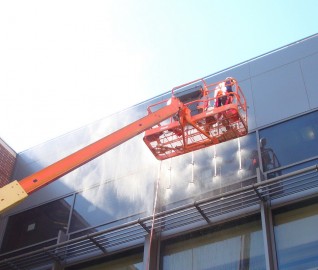 We utilize experienced professionals and state-of-the-art modeling and analysis techniques to... MORE >Services | Building Enclosure Testing
We utilize experienced professionals and state-of-the-art modeling and analysis techniques to... MORE >Services | Building Enclosure Testing



































