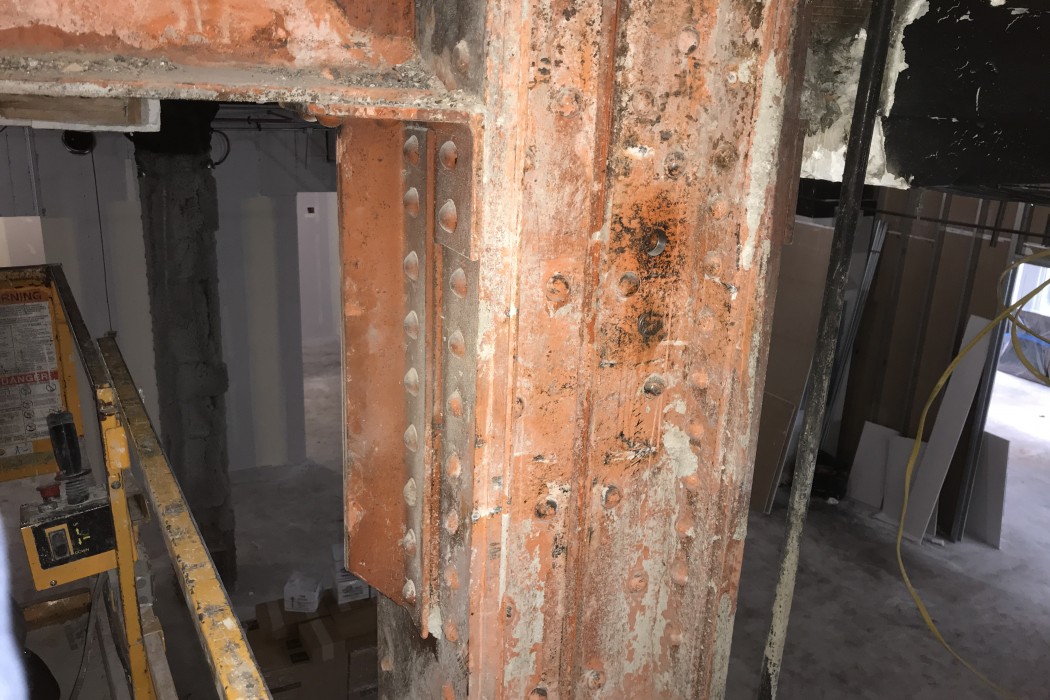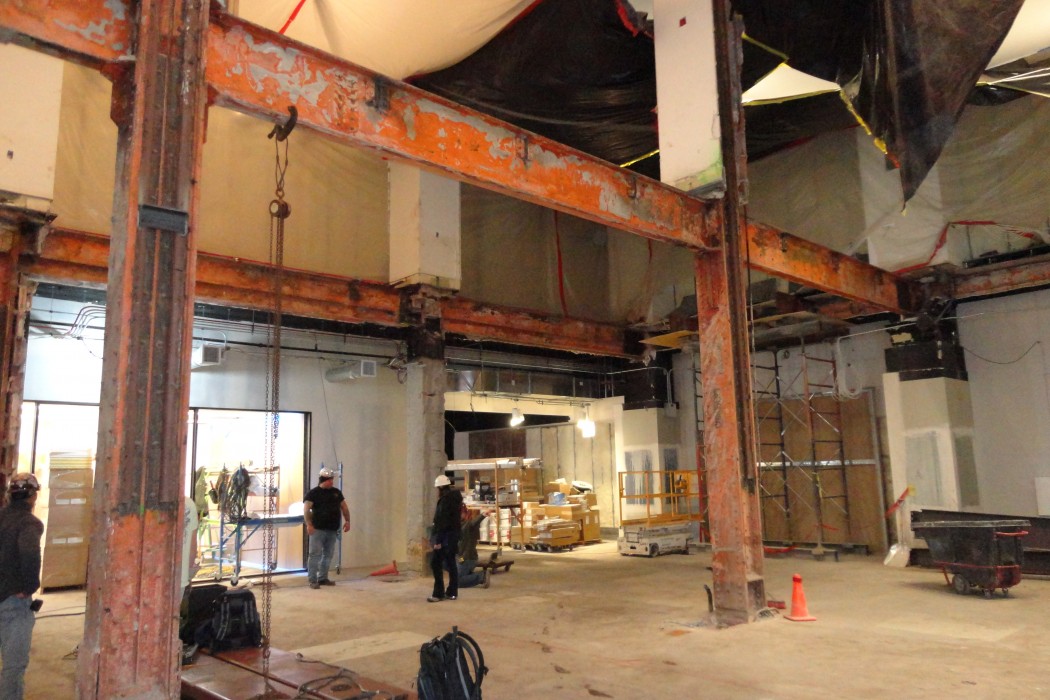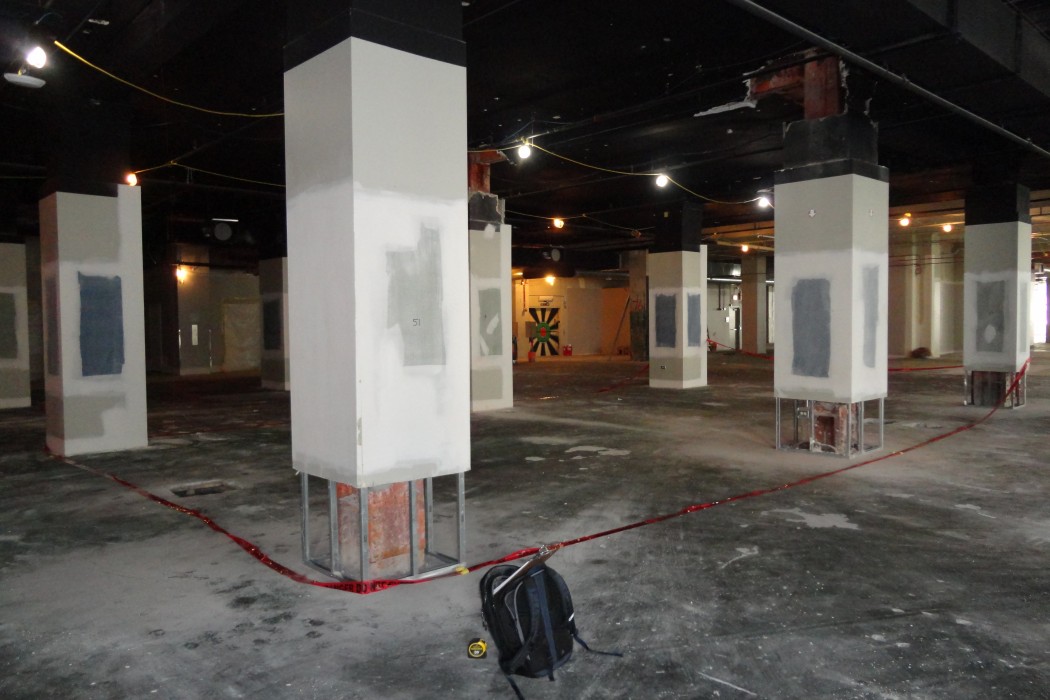WJE PROJECTS
One North Dearborn
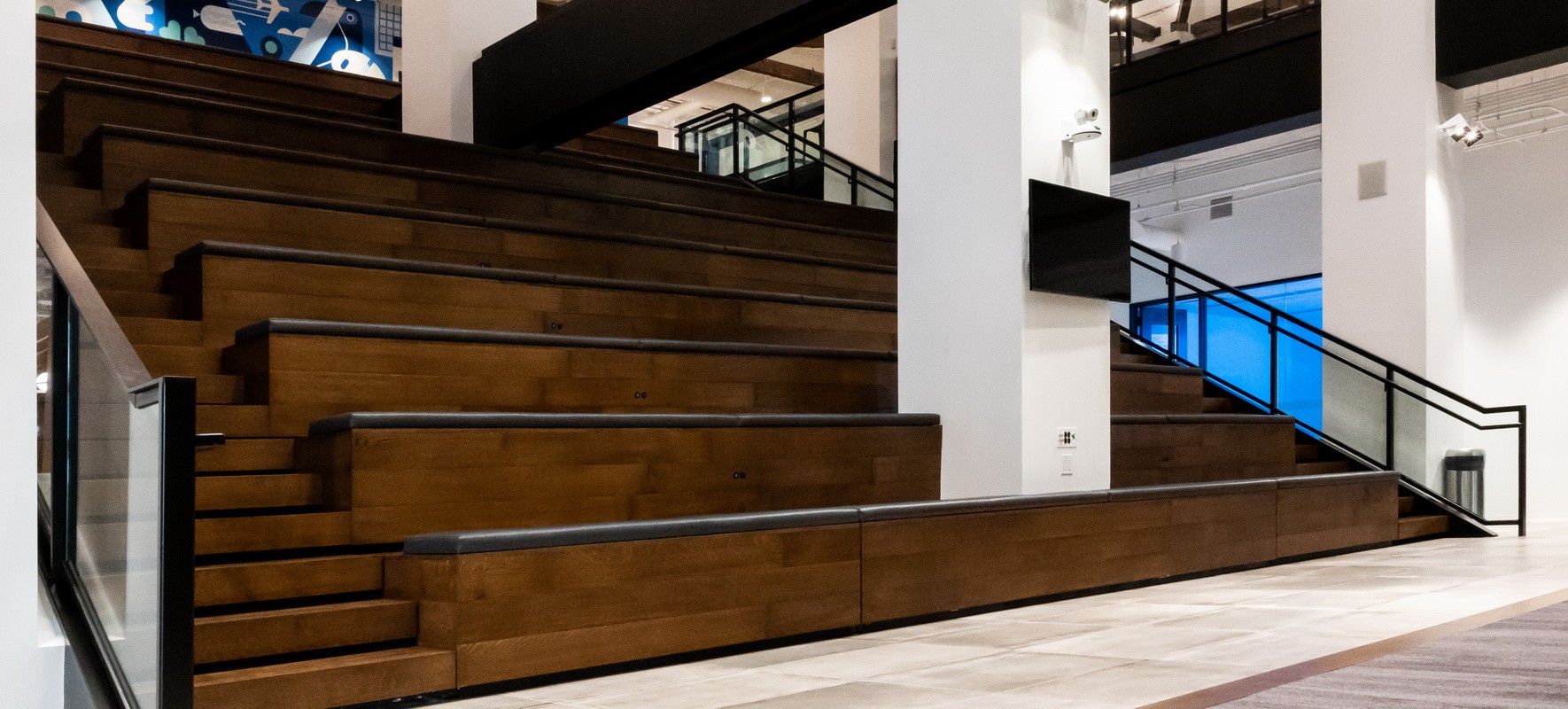

CLIENT |
Cushman & Wakefield |
LOCATION |
Chicago, IL |
Analysis and Design for Feature Stair Installation
A tenant in the building had grown rapidly in recent years and proposed to expand to an additional floor below the space they currently occupied at One North Dearborn. To improve employee collaboration between both floors, the tenant proposed to install a feature stair between the fourth and fifth floors. The renovation work included creating a four bay opening within the existing fifth floor framing and installing stair framing from the fifth floor down to the fourth floor.
BACKGROUND
One North Dearborn is a seventeen-story office building located in Chicago’s Loop. Originally built as the Boston Store, it was constructed in several phases in the 1900s and 1910s with substantial subsequent structural modifications made throughout the buildings’ life. The typical structural framing consists of built-up steel columns and structural steel beams supporting flat clay-tile arch floors.
SOLUTION
During the renovation project, WJE worked with the architect of record, the general contractor, and representatives of the building to coordinate the structural work required to achieve the aesthetic vision for the renovations while also working within the constraints of the existing historic structural framing.
WJE performed a field investigation to document the existing framing, including metallurgical testing of the historical steel. WJE performed a structural analysis of the existing floor framing, designed the structural support for the stair opening, and designed the feature stair structure and connections to the existing framing. Metallurgical testing and compositional analysis of the historical steel revealed the potential for lamellar tearing during welding to the existing steel, which WJE addressed with specific connection designs.
In order to create the floor opening for the stair, over four bays of existing floor framing were removed, which required reinforcing two columns. The new feature stair framing included framing for the stair treads and bleacher seats and custom glass infill guardrails along the stair treads and at the edge of the floor opening.
RELATED INFORMATION
-
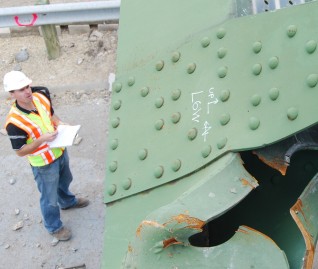 When the integrity or condition of a structure is in question, clients rely on us for answers MORE >Services | Structural Engineering
When the integrity or condition of a structure is in question, clients rely on us for answers MORE >Services | Structural Engineering -
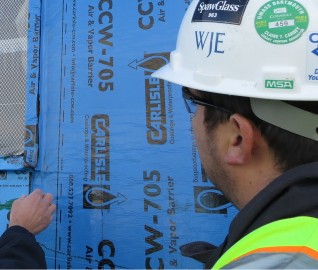 Our independent design review secures a superior level of quality control as well as the... MORE >Services | Design Review
Our independent design review secures a superior level of quality control as well as the... MORE >Services | Design Review -
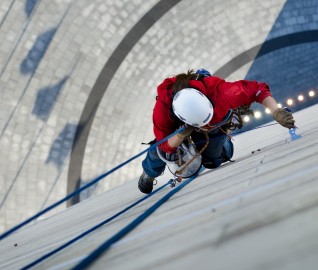 We apply the lessons learned from more than 175,000 projects to provide clients with a full... MORE >Services | Condition Evaluation
We apply the lessons learned from more than 175,000 projects to provide clients with a full... MORE >Services | Condition Evaluation -
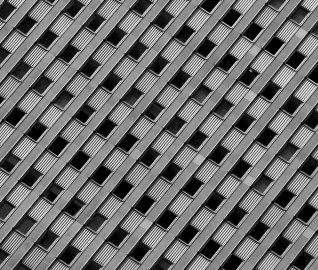 We understand the myriad challenges faced by building owners and managers, and we're committed... MORE >Markets | Buildings
We understand the myriad challenges faced by building owners and managers, and we're committed... MORE >Markets | Buildings



































