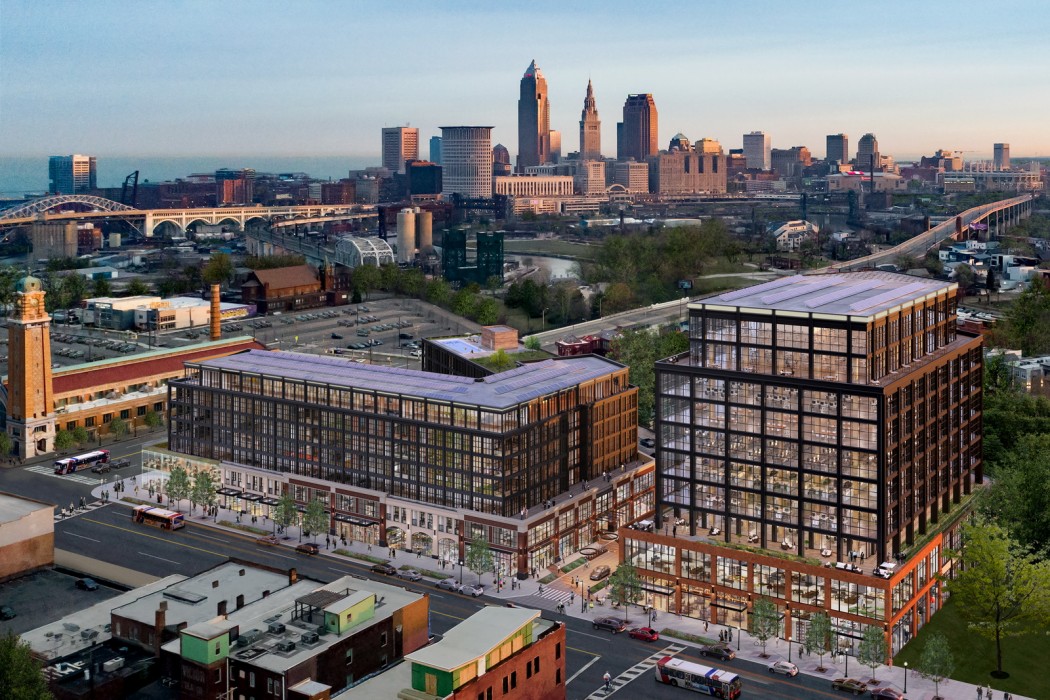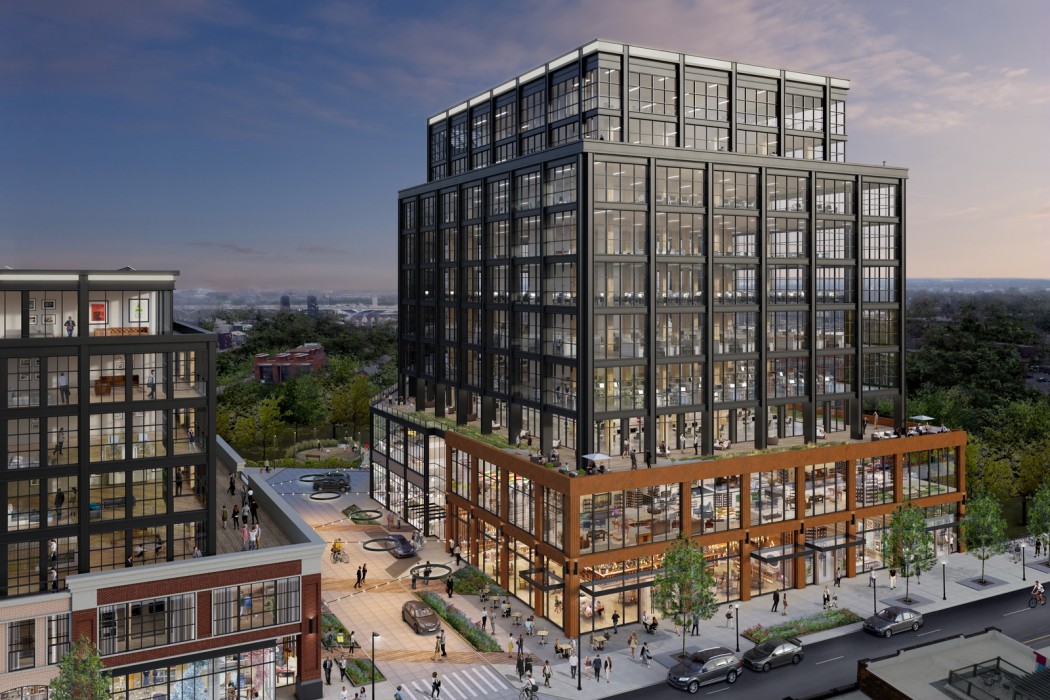WJE PROJECTS
Intro Cleveland (Mass Timber Construction)
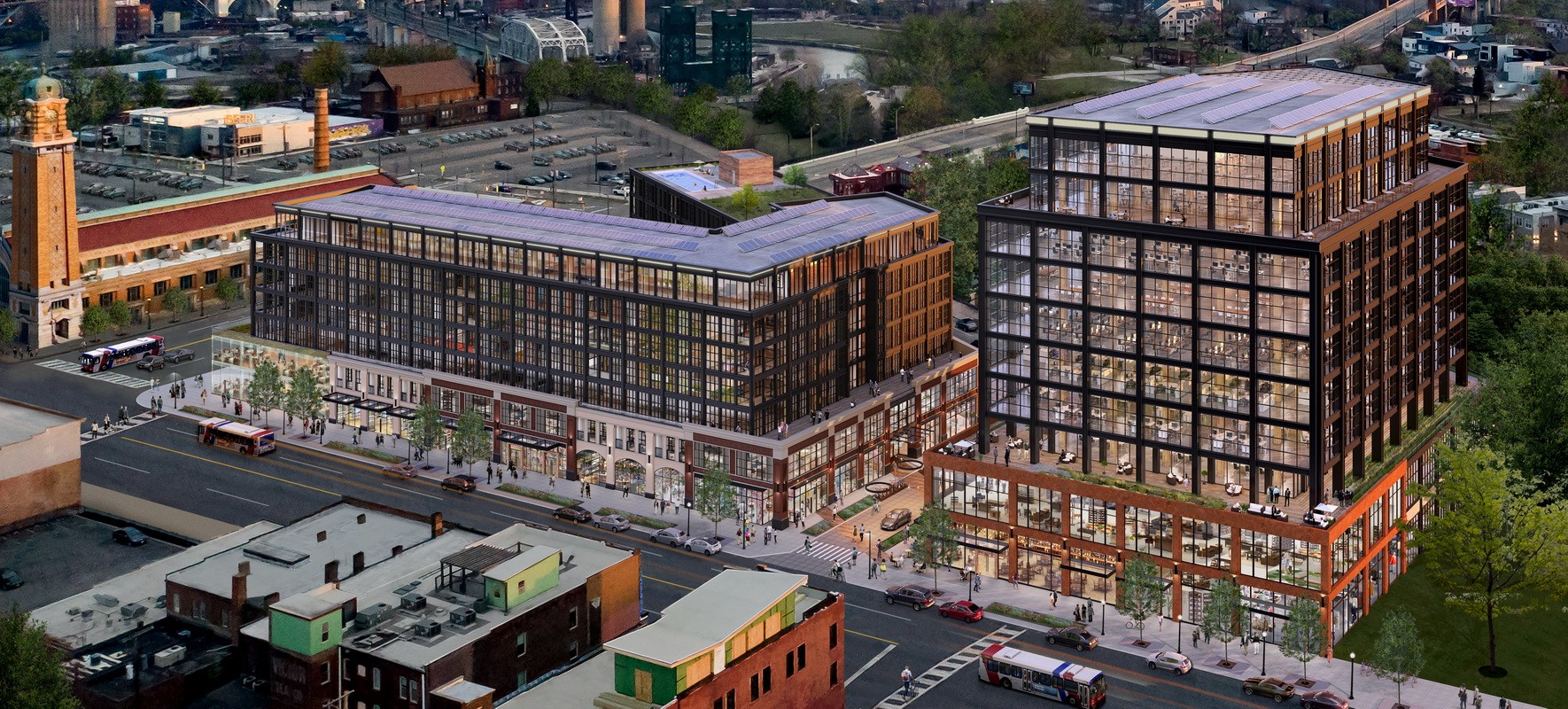

CLIENT |
Harbor Bay Real Estate Advisors, LLC |
LOCATION |
Cleveland, OH |
Fire Protection/Building Code Program
The emergence of mass timber as a viable construction method for high-rise buildings has progressed faster than applicable building codes. The 2021 IBC will include new mass timber building construction types, allowing for taller and larger buildings. However, the 2021 IBC has not yet been adopted, and the Market Square buildings went beyond the proposed code changes in order to provide the amount of exposed mass timber surfaces needed to meet the architectural vision for the buildings. This required extensive analysis and approvals from the City of Cleveland.
BACKGROUND
Cleveland’s Intro (formerly Market Square) is a new-construction mixed-use development at 25th Street and Lorain Avenue in Cleveland, Ohio. The project consists of two high-rise buildings—a nine-story residential building with first-floor retail and basement parking and an eleven-story office building with first-floor retail and parking from the basement to the third floor.
Using special expertise through the ICC Ad Hoc Committee on Tall Wood Buildings, the project was designed to use mass timber construction methods based in part upon the 2021 edition of the International Building Code before it was published and before it was adopted by the state and local authorities.
SOLUTION
WJE worked closely with Harbor Bay Real Estate Advisors and its architect to develop a comprehensive fire protection and code compliance program that allowed the use of the 2021 edition of the IBC to meet the aesthetic goals of the project. This included the use of greater surface areas of exposed mass timber than would otherwise be allowed by the 2021 IBC for buildings of these heights while maintaining a reasonable level of safety.
WJE prepared a fire protection and code compliance program for the project that provided a technical basis for using the 2021 IBC code changes with greater percentages of exposed mass timber surfaces for the residential and office buildings. In addition to the technical rationale, the program identified enhanced fire safety features that would be incorporated into the design of the buildings. These enhanced safety features included an enhanced means of egress system and a more reliable automatic suppression system, among other features. The buildings will also be protected throughout with an addressable fire alarm and emergency voice communication system, smoke control, emergency power, and manual suppression features, all working together to create a holistic fire and life safety strategy for both buildings. WJE was successful in securing approval of the design concept by the City of Cleveland Department of Buildings.
RELATED INFORMATION
-
 Carl F. Baldassarra, Senior Principal and Unit ManagerWJE Northbrook MORE >People | Carl F. Baldassarra, Senior Principal and Unit Manager
Carl F. Baldassarra, Senior Principal and Unit ManagerWJE Northbrook MORE >People | Carl F. Baldassarra, Senior Principal and Unit Manager -
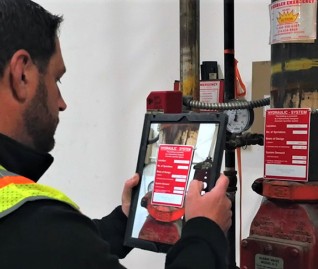 Our professionals are experienced providers of fire protection and life safety services for all... MORE >Services | Fire Protection and Life Safety
Our professionals are experienced providers of fire protection and life safety services for all... MORE >Services | Fire Protection and Life Safety -
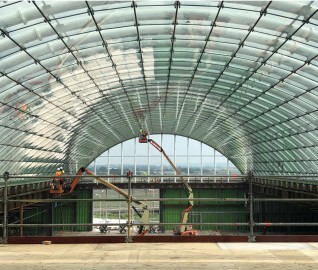 WJE analyzes fire hazards, evaluates risks, and develops project-specific code compliance... MORE >Services | Building and Fire Code Consulting
WJE analyzes fire hazards, evaluates risks, and develops project-specific code compliance... MORE >Services | Building and Fire Code Consulting -
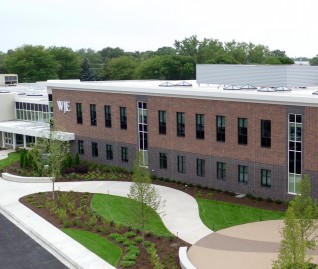 Learn about our Northbrook office MORE >Offices | Northbrook
Learn about our Northbrook office MORE >Offices | Northbrook



































