WJE PROJECTS
Harbor UCLA Medical Center
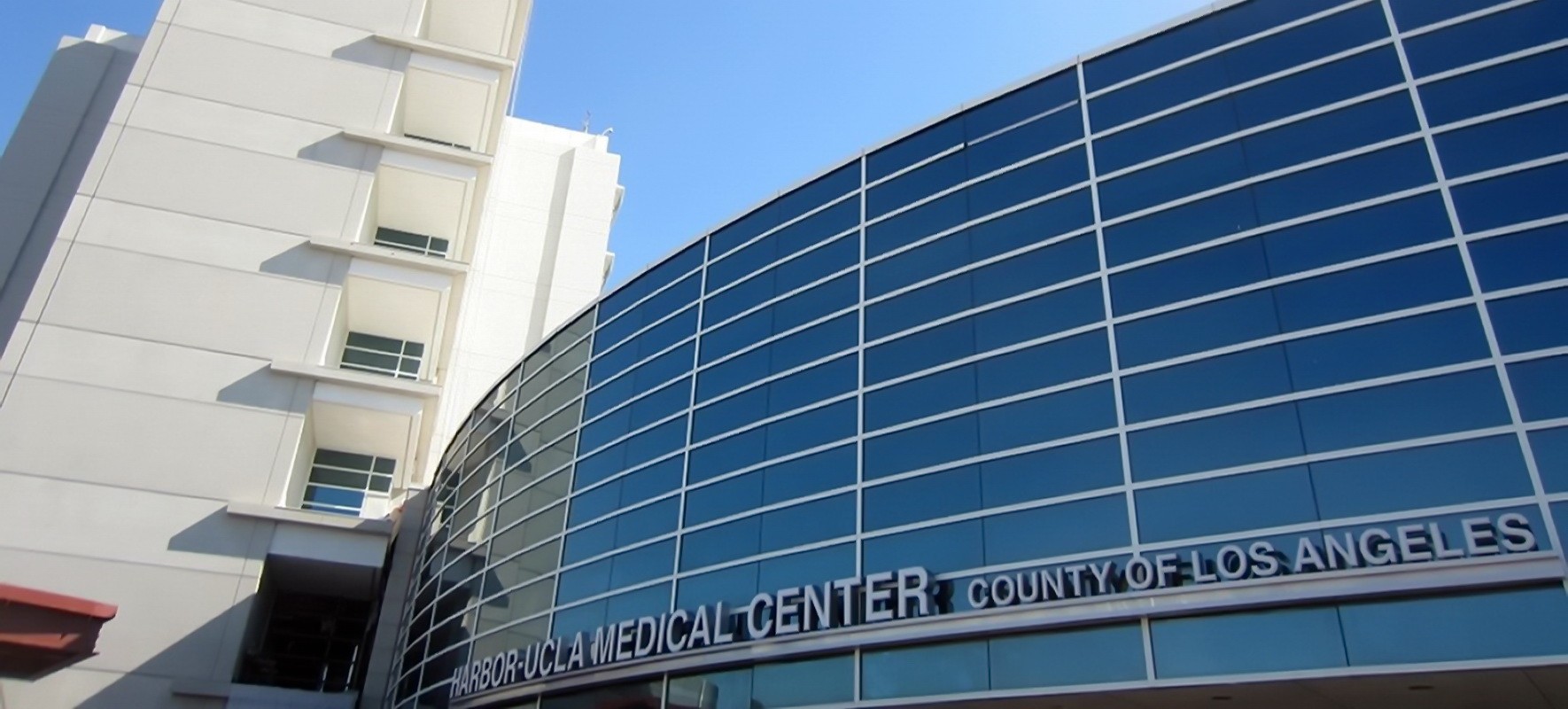

CLIENT |
Gkkworks and the County of Los Angeles |
LOCATION |
Torrance, CA |
Exterior Enclosure Commissioning
WJE provided building enclosure commissioning services during the design-build phase of the Harbor UCLA Medical Center project, which included peer review services, performance testing, and on-site construction observation for the owner.
BACKGROUND
The 197,000-square-foot, three-story Surgery/Emergency Replacement Project was completed in 2013 adjacent to the existing medical center. The new surgery and emergency facility includes operating rooms, a trauma center, exam rooms, a helistop, and a 544-space parking garage.
SOLUTION
WJE reviewed the construction documents, including design drawings and specifications, and provided recommendations for design alterations to the building enclosure components and systems. These systems included precast concrete cladding, exterior portland cement plaster, metal panel cladding, concrete masonry unit cladding, and curtain wall cladding systems; entrance, storefront, and window walls systems; roofing systems; and skylights.
WJE conducted trade preconstruction meetings and an on-site quality awareness seminar for the various trades involved. During construction, WJE provided construction observation services, including mock-up and performance testing, and provided shop drawings and submittal review assistance. WJE also conducted “Construction Milestone” site visits to assess the building’s varied cladding, window, and roofing systems.
WJE served as the building enclosure commissioning agent and provided a building enclosure commissioning plan and close-out report. WJE’s involvement throughout the design and construction phases of the project provided the owner and design architect with timely solutions to issues as they arose and helped guide construction smoothly to completion with minimal delays.
RELATED INFORMATION
-
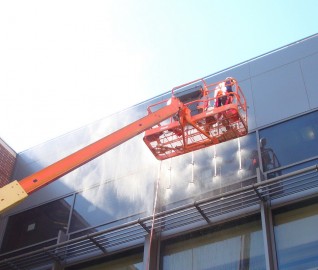 We utilize experienced professionals and state-of-the-art modeling and analysis techniques to... MORE >Services | Building Enclosure Testing
We utilize experienced professionals and state-of-the-art modeling and analysis techniques to... MORE >Services | Building Enclosure Testing -
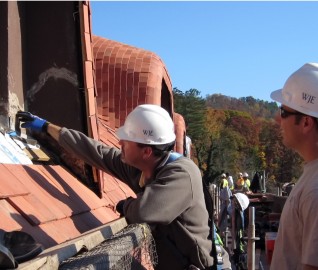 Clients turn to us when they need a firm that fully understands the aesthetic and functional... MORE >Services | Building Enclosures
Clients turn to us when they need a firm that fully understands the aesthetic and functional... MORE >Services | Building Enclosures -
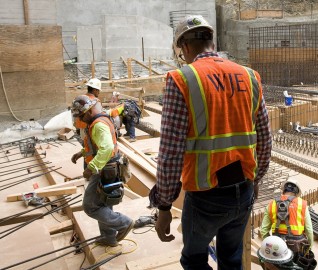 We work with owners, project architects and engineers, and contractors to execute successful... MORE >Services | Construction Observation and Troubleshooting
We work with owners, project architects and engineers, and contractors to execute successful... MORE >Services | Construction Observation and Troubleshooting -
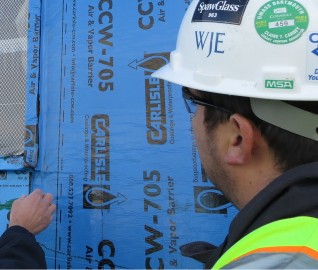 Our independent design review secures a superior level of quality control as well as the... MORE >Services | Design Review
Our independent design review secures a superior level of quality control as well as the... MORE >Services | Design Review






































