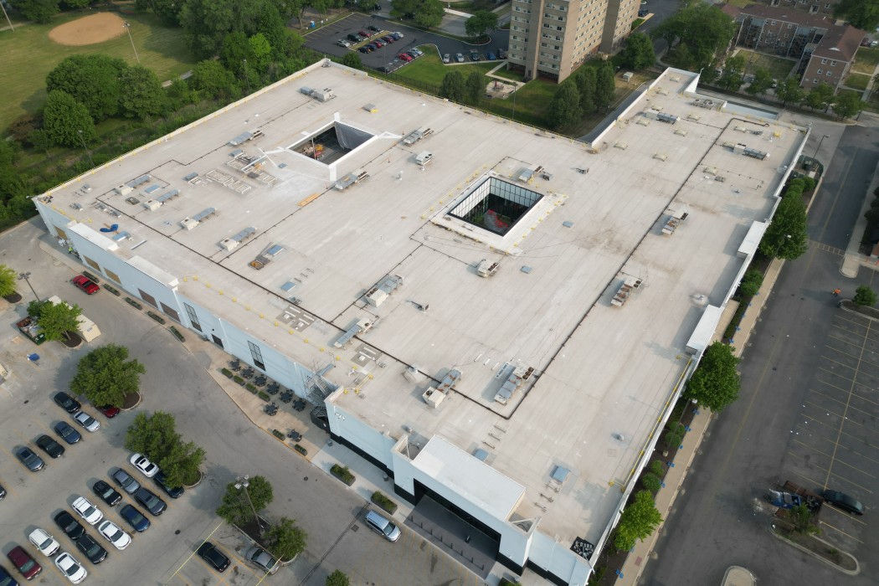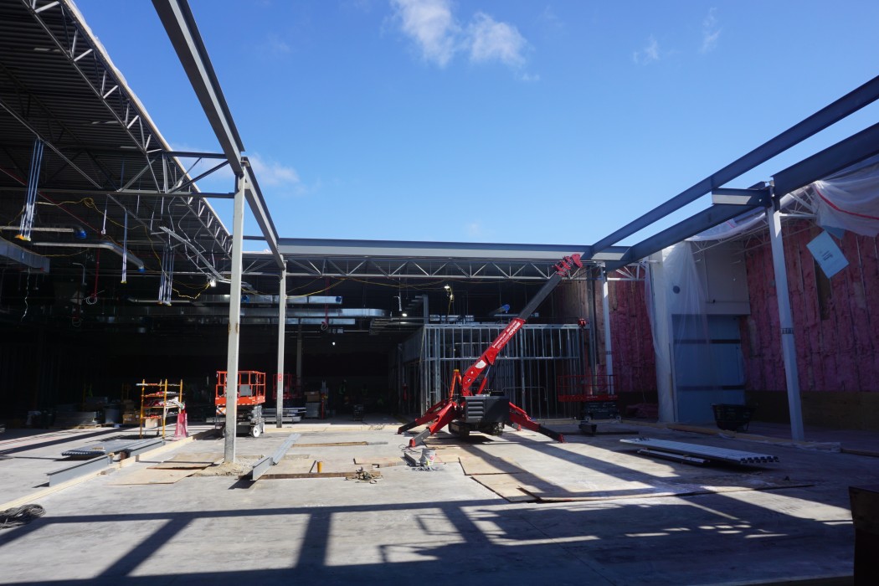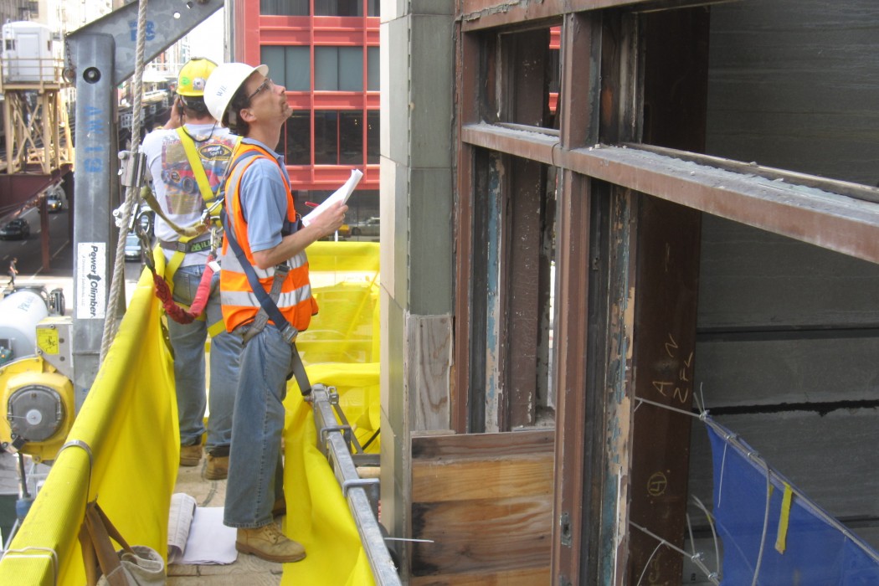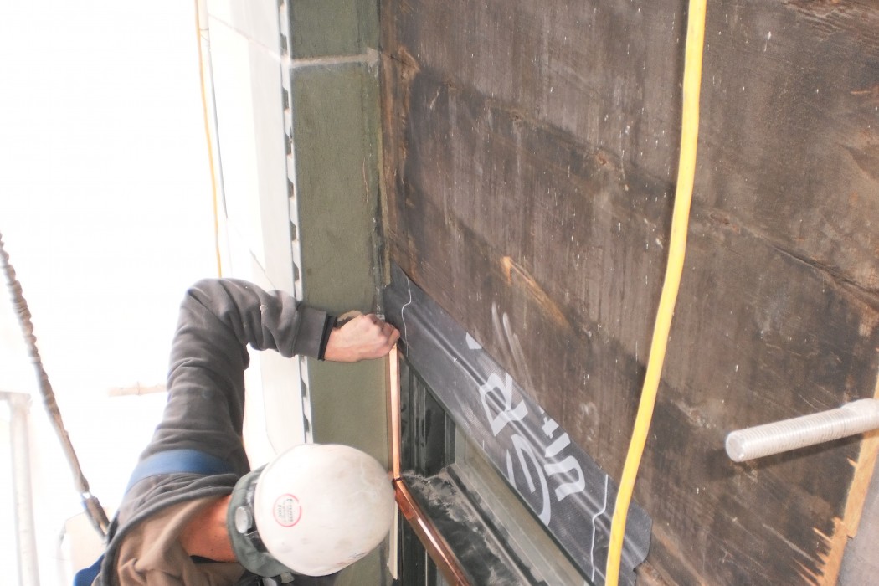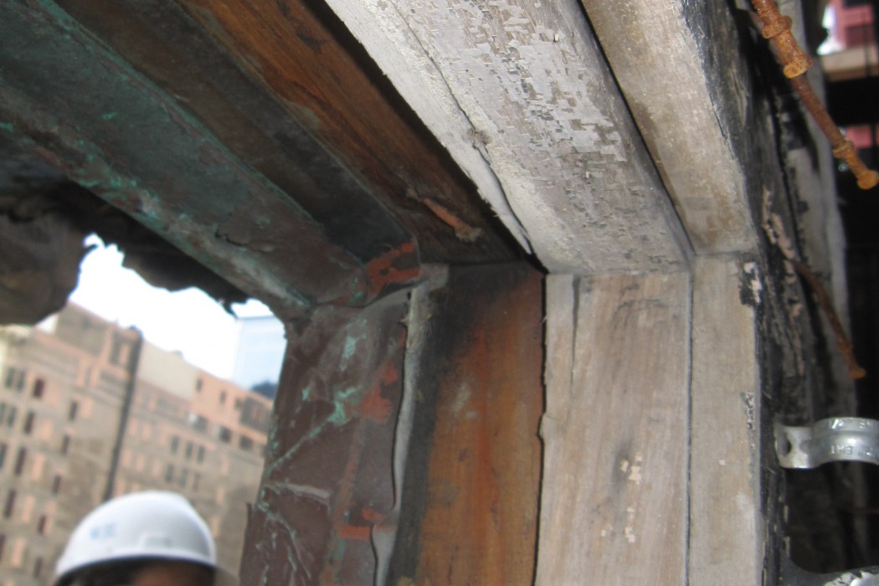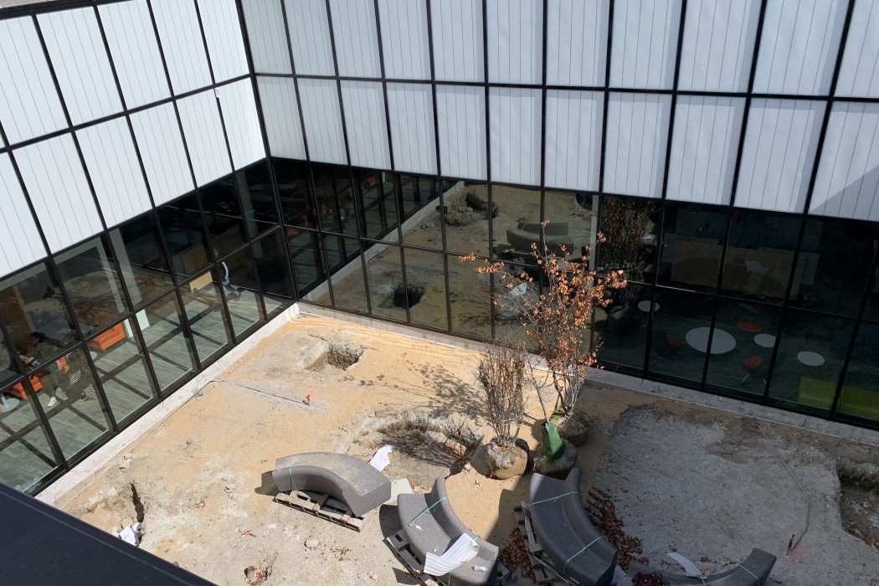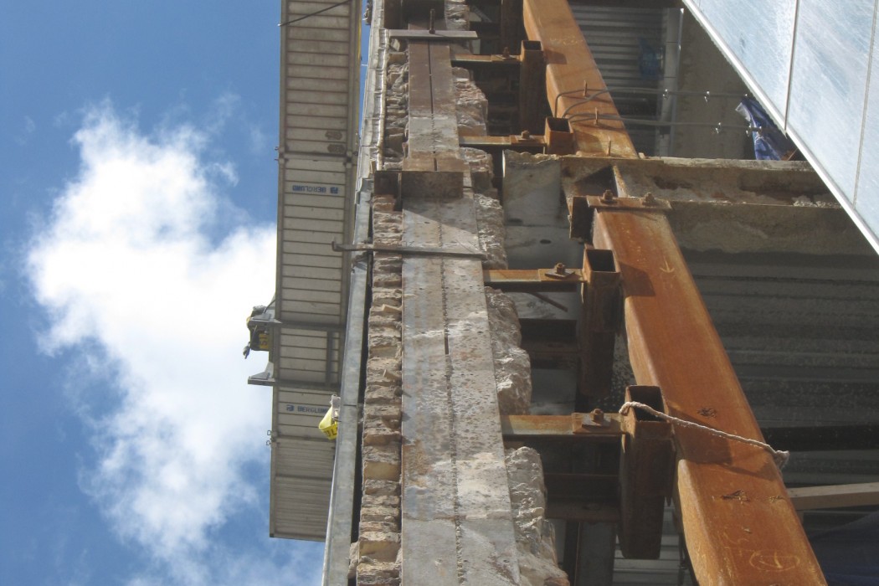WJE PROJECTS
Fine Arts Annex Building
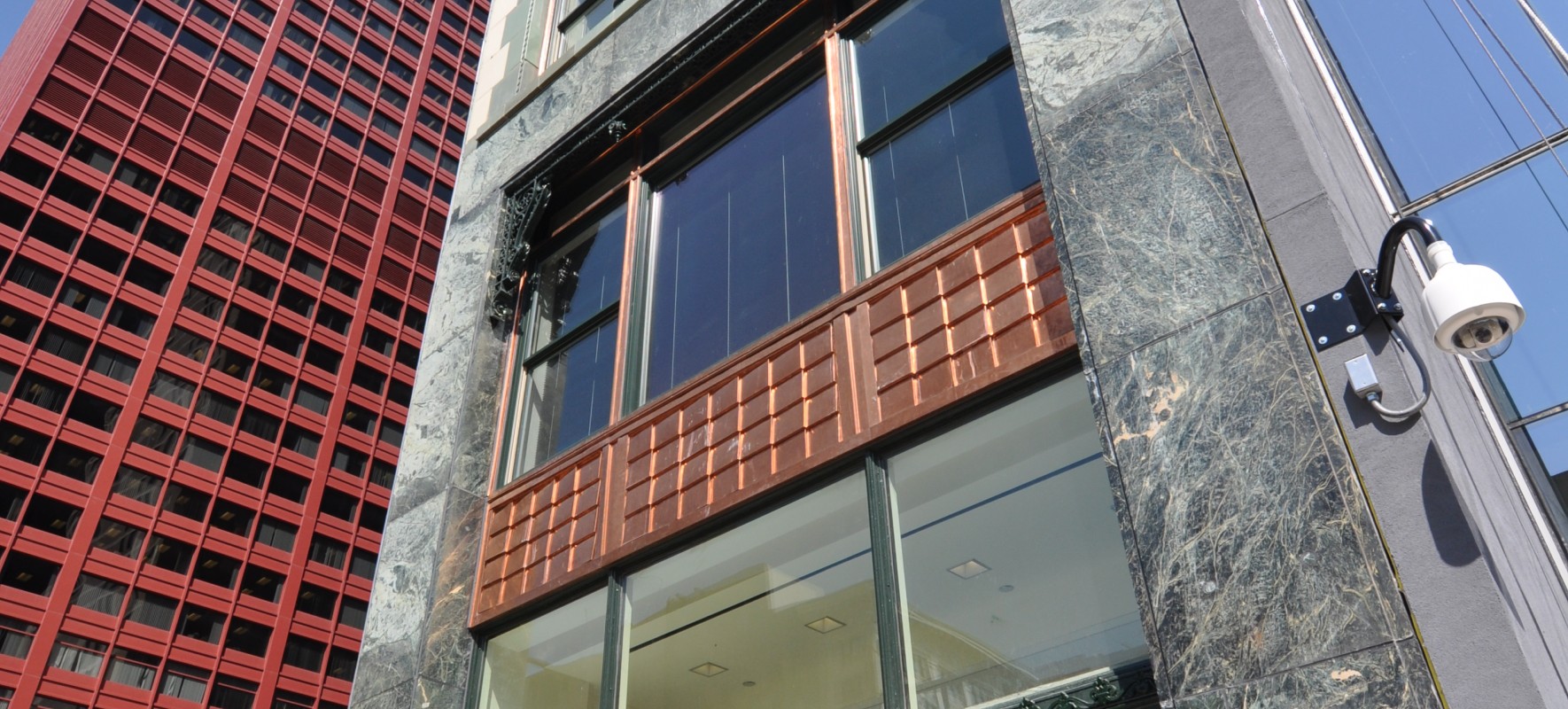

CLIENT |
The John Buck Company |
LOCATION |
Chicago, IL |
Facade-ectomy and Restoration
Having the desire to efficiently utilize their limited property square footage and expand their campus, the owner, Roosevelt University, opted to perform a facade-ectomy of the historic landmarked main, west facade of the Fine Arts Annex building and integrate it into a new modern structure. However, years of neglect resulted in deterioration of the exterior masonry facade that required substantial repair and/or replacement.
BACKGROUND
The 1924 Fine Arts Annex building was a six-story steel framed, masonry clad building designed by Rebori, Wentworth, Dewey and McCormick. The main facade (west) consists of serpentine marble, terra cotta, copper spandrel panels, and cast-iron columns/balconette railings.
In 2010, Roosevelt University demolished the Fine Arts Annex building and constructed a new thirty-two-story academic, student life, and residence center. The west facade was stabilized in-situ while the remaining portions of the building was demolished. The structure of the new building was connected to the existing facade and the historic masonry facade was restored and integrated into the adjacent modern curtainwall.
SOLUTION
The client engaged WJE to assist with the rehabilitation of the main (west) exterior masonry facade during its stabilization and integration with a new structure/building.
WJE performed the following rehabilitation services for this historically significant structure:
- Reviewed the temporary support structure that was installed to retain the existing facade in-place during demolition of the remaining building and construction of the new building.
- Completed a 100 percent inspection of the existing facades and documented distressed locations for repair/replacement.
- Developed repair documents, which included in-situ stabilization and/or replacement of terra cotta and granite units, cast-iron columns, and copper spandrel panels.
- Assisted in preparing rehabilitation bid documents.
- Performed construction period services during the rehabilitation project to review the work in process and verify that repairs were being performed in general conformance with the project documents.
- Reviewed and provided repair sketches for unforeseen/concealed conditions that arose during the rehabilitation project.
- Assisted with project review and approval between the owner and the City of Chicago Planning, Design and Historic Preservation Division.
RELATED INFORMATION
-
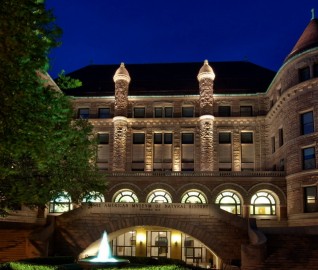 Our professionals deliver practical repair and rehabilitation services that maximize the... MORE >Services | Repair and Rehabilitation
Our professionals deliver practical repair and rehabilitation services that maximize the... MORE >Services | Repair and Rehabilitation -
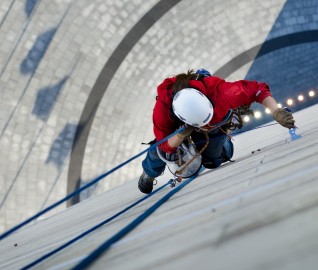 We apply the lessons learned from more than 175,000 projects to provide clients with a full... MORE >Services | Condition Evaluation
We apply the lessons learned from more than 175,000 projects to provide clients with a full... MORE >Services | Condition Evaluation -
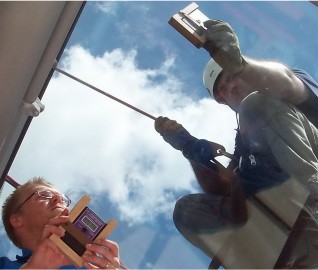 Our building science expertise and resources are the result of a commitment to understanding the... MORE >Services | Building Science
Our building science expertise and resources are the result of a commitment to understanding the... MORE >Services | Building Science -
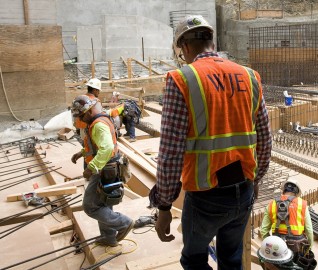 We work with owners, project architects and engineers, and contractors to execute successful... MORE >Services | Construction Observation and Troubleshooting
We work with owners, project architects and engineers, and contractors to execute successful... MORE >Services | Construction Observation and Troubleshooting



































