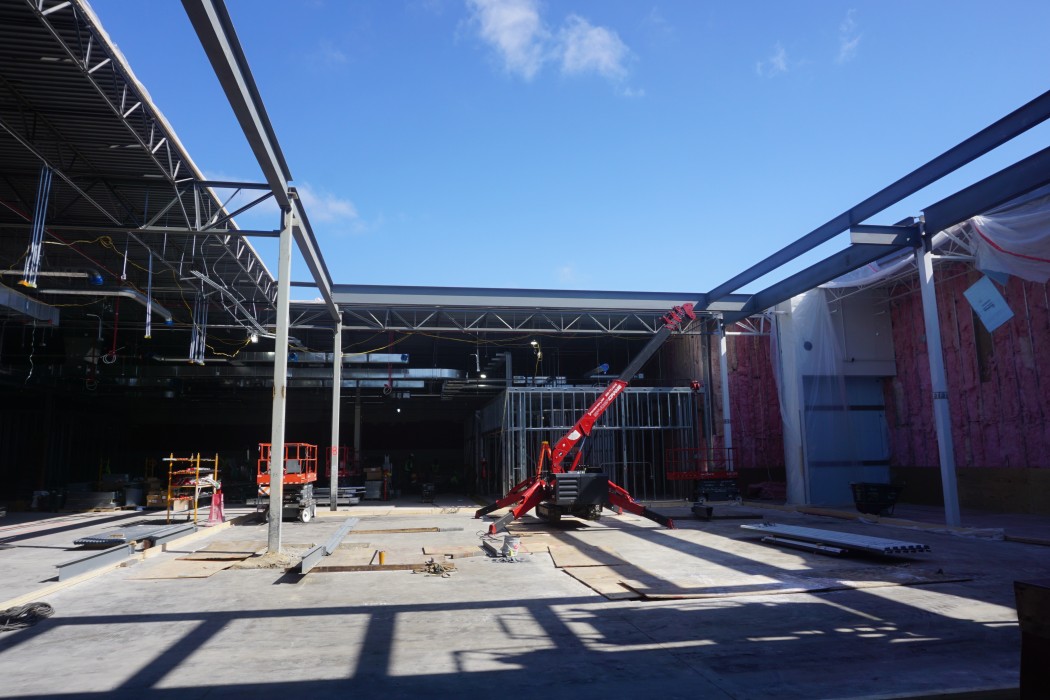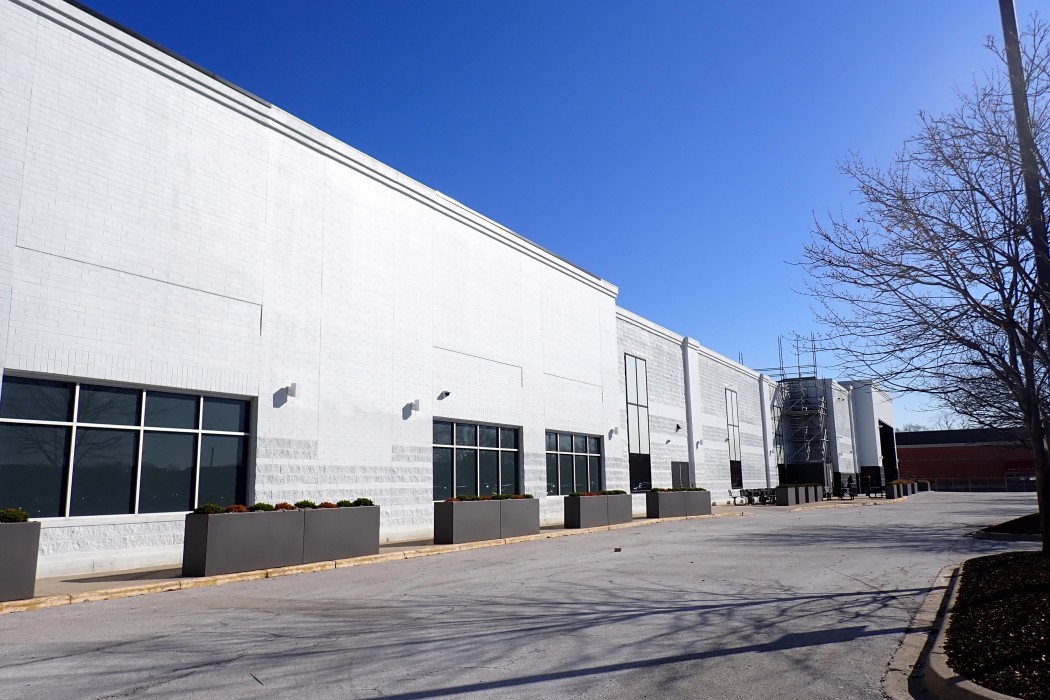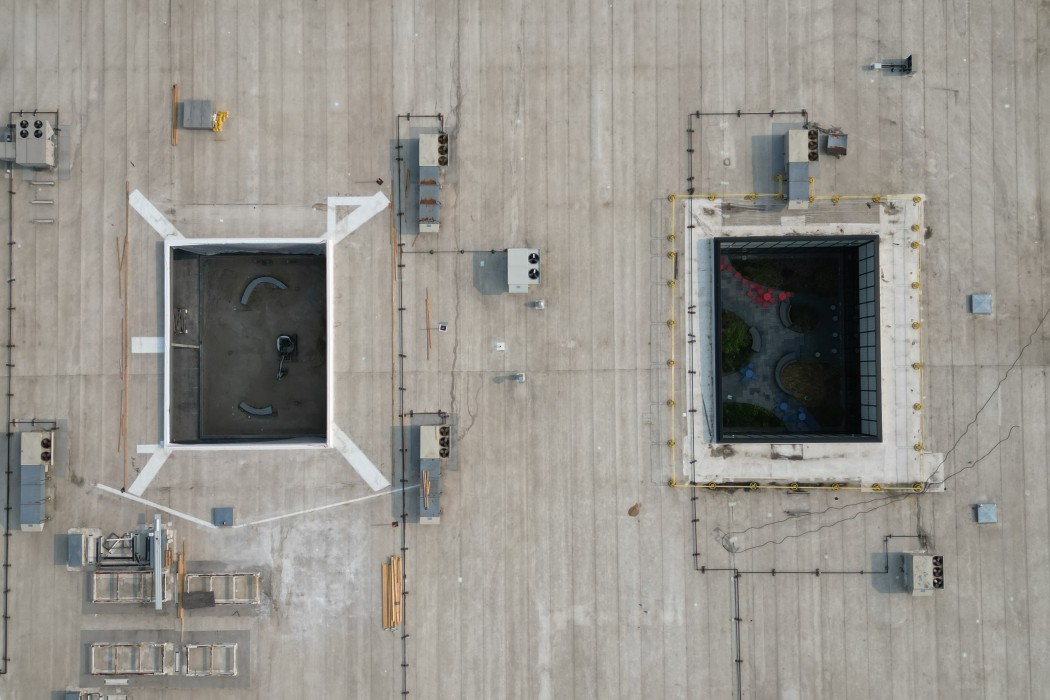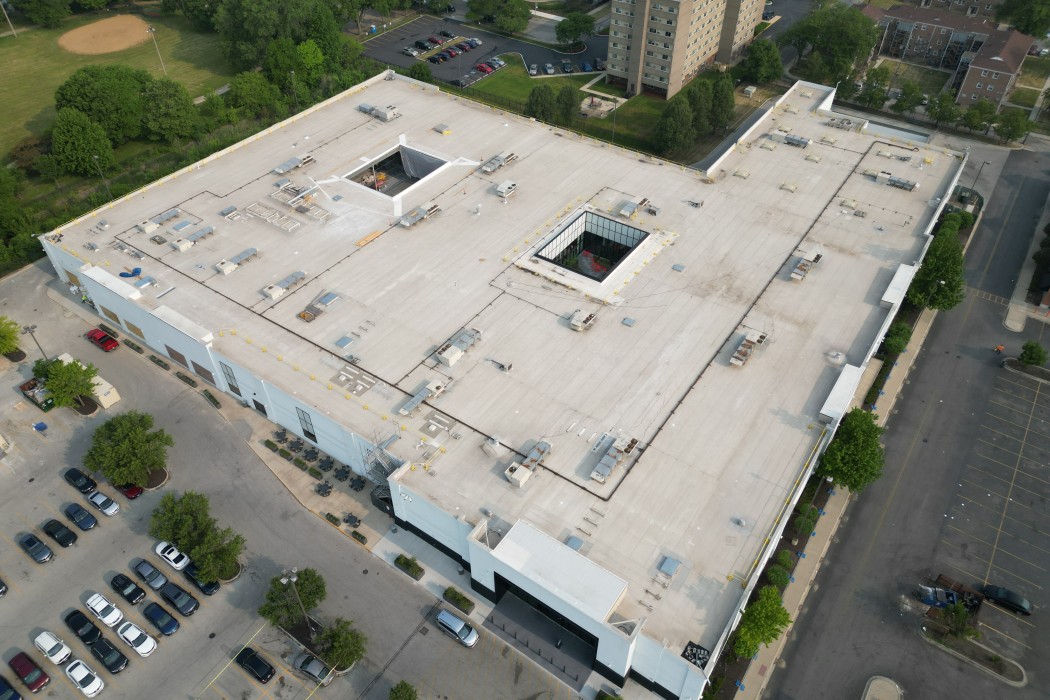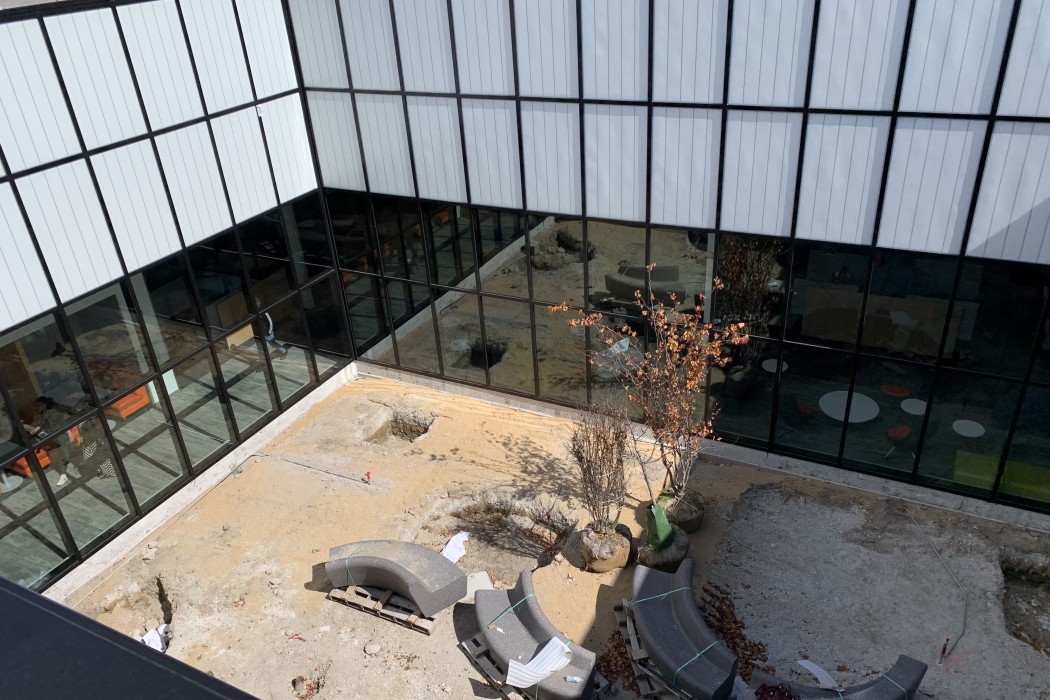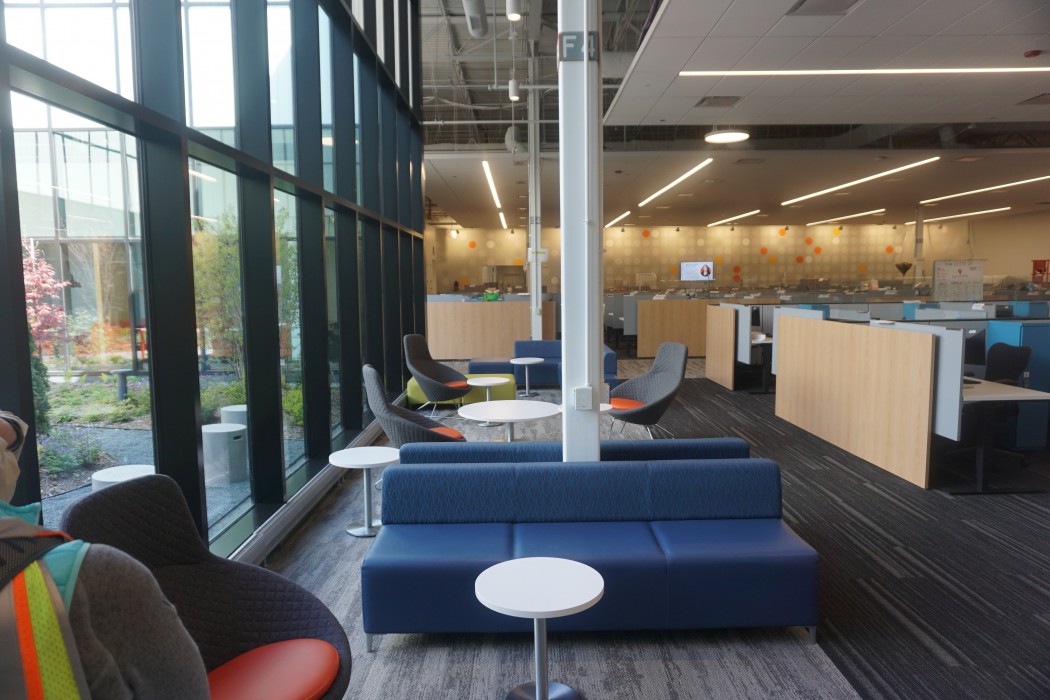WJE PROJECTS
Discover Chatham Call Center
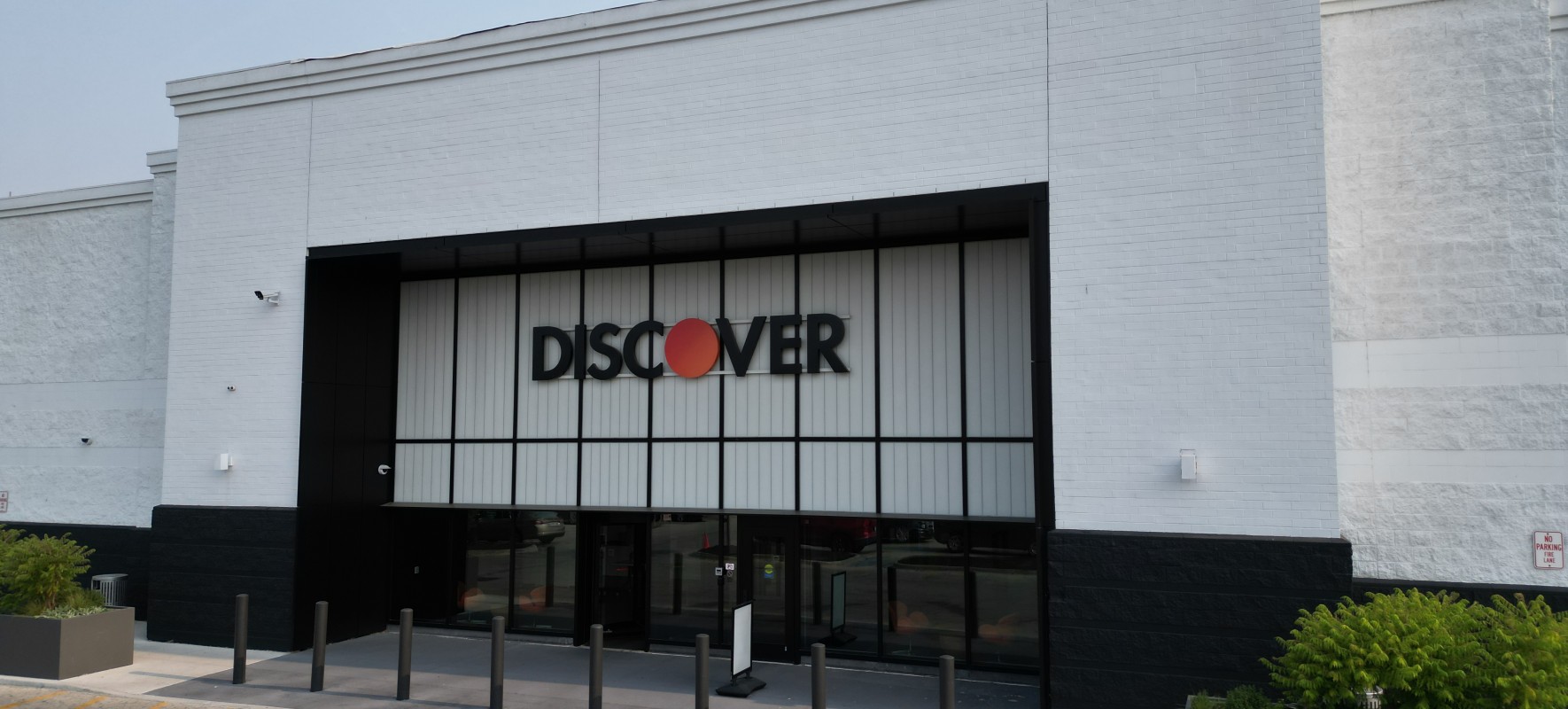

CLIENT |
Discover Financial Services |
LOCATION |
Chicago, IL |
Structural Modifications
The client proposed to renovate the existing building from a retail space into a call center. The proposed renovation included various methods to penetrate the building structure to bring light into the space, including courtyards and windows. The structural framing required significant modifications to accommodate the additional openings.
BACKGROUND
The original building was constructed in 2002 for a large retail store. The structural system consists of a metal deck support on steel joists, steel girders, and steel columns. The exterior walls consist of single-wythe concrete masonry units.
SOLUTION
Two courtyards were constructed within the footprint of the original building to provide outdoor space and full floor to ceiling windows at the perimeter of the courtyard. The structural modifications included reconfiguration of the roof framing at the courtyard to create the opening, reconstruction of the column foundations below the frost line, and secondary framing to support the lateral loads of the storefront.
Additional rooftop units were installed to update the mechanical systems for the new occupancy. Structural reinforcement of the existing steel joists was installed to support the new loads. A new generator on a slab on ground was installed.
New storefront entrances were created to provide improved access with more light to the space. New window openings were created at the perimeter walls to bring additional light into the space.
RELATED INFORMATION
-
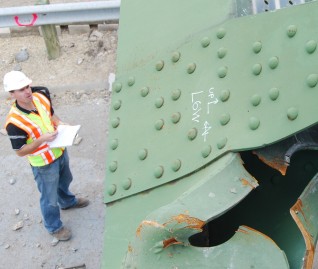 When the integrity or condition of a structure is in question, clients rely on us for answers MORE >Services | Structural Engineering
When the integrity or condition of a structure is in question, clients rely on us for answers MORE >Services | Structural Engineering -
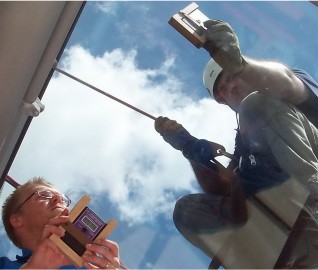 Our building science expertise and resources are the result of a commitment to understanding the... MORE >Services | Building Science
Our building science expertise and resources are the result of a commitment to understanding the... MORE >Services | Building Science -
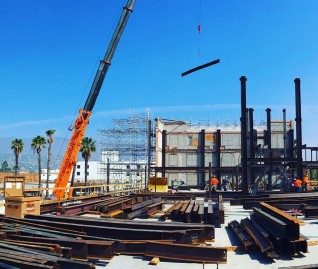 Owners and contractors rely on our specialized construction knowledge to properly detail and... MORE >Services | Construction Engineering
Owners and contractors rely on our specialized construction knowledge to properly detail and... MORE >Services | Construction Engineering -
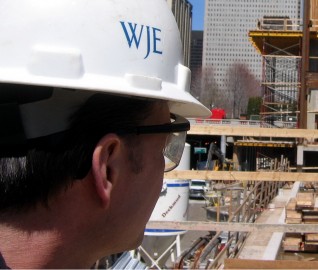 Our design professionals assist in making the overall project design achievable, maintainable,... MORE >Services | Design-Build
Our design professionals assist in making the overall project design achievable, maintainable,... MORE >Services | Design-Build



































