WJE PROJECTS
Amherst College, New Science Center
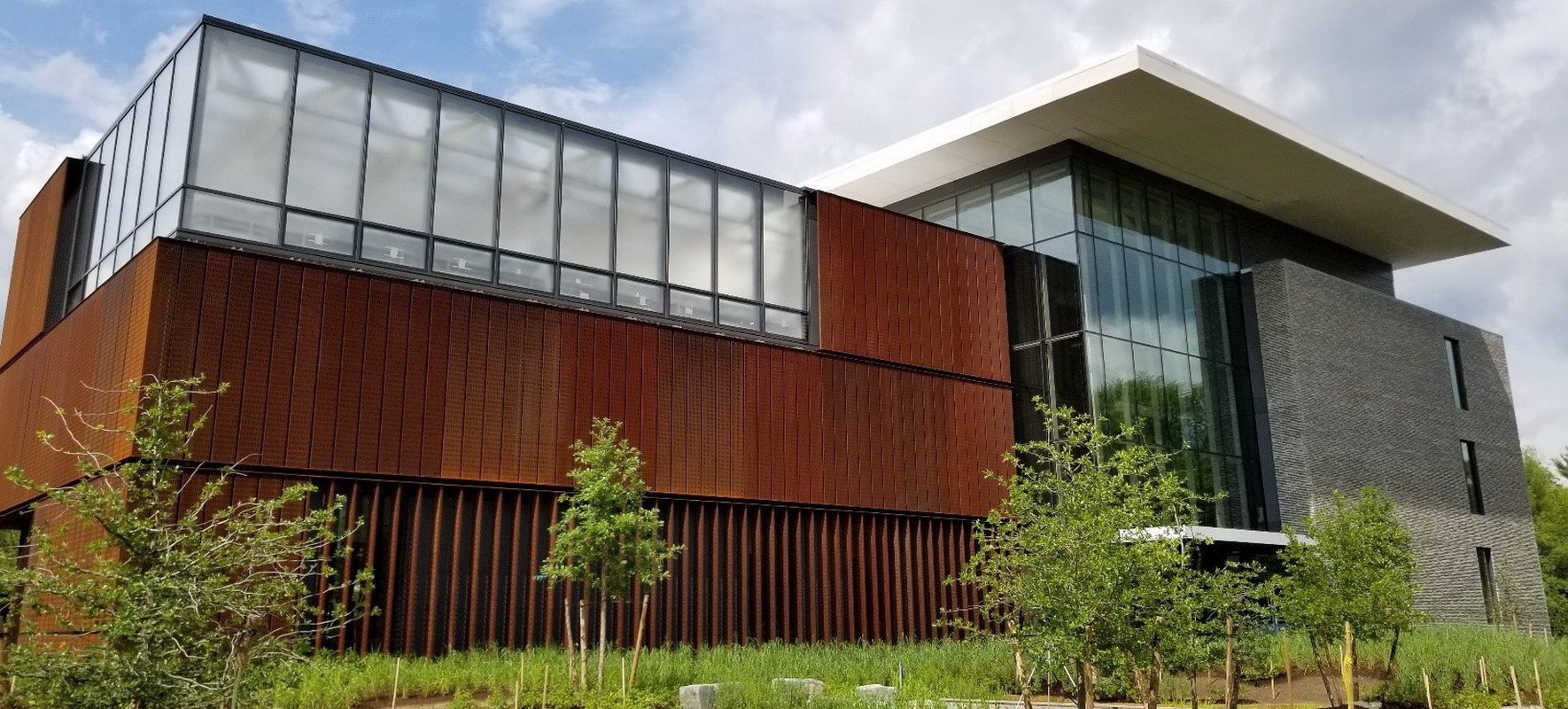

CLIENT |
Amherst College |
LOCATION |
Amherst, MA |
Building Enclosure Commissioning
WJE acted as the Building Enclosure Commissioning Provider (BECxP) and was involved from the design-assist phase through construction. WJE’s building envelope commissioning services included peer review, performance mock-up testing observation, shop drawing and submittal review assistance, field functional performance testing observation, and construction milestone site visits. These services were provided to assist in the development of the building enclosure design and to provide additional quality assurance during construction.
BACKGROUND
Designed by Boston-based architecture firm Payette, the New Science Center at Amherst College was competed in 2018. The building is situated at the eastern edge of the Amherst, Massachusetts, campus, running north to south along East Drive. Generally rectangular shaped in plan, the building has three pavilions that project west towards the Campus Greenway. The building consists of three stories above grade, a mechanical penthouse, and two stories below grade. The $242-million-dollar, 251,000-square-foot building now holds teaching and research spaces for the Biology, Chemistry, Computer Science, Physics and Astronomy, Psychology, and Neuroscience departments.
SOLUTION
WJE was engaged to commission the envelope as a whole; however, due to its complexity, a significant portion of WJE’s work focused on the custom curtain wall, which comprises the entire west facade. WJE participated in design-assist, laboratory performance mock-ups, and observed the construction and testing of the installed curtain wall. WJE also reviewed mock-up installation of air and vapor barrier, windows, and cladding as well as air and water testing of the window assemblies. WJE performed on-site construction observations on a periodic basis throughout the construction phase of the project, including observing third-party agency testing of the custom curtain wall, sloped glazing, and windows performed by Intertek.
During the project, issues arose with the installation of the structural sealant glazed (SSG) custom curtain wall. Specifically, issues arose with water infiltration, visual distortion of the glass, and glass breakage. WJE was ideally suited to expand our services and assist with these matters. In regard to the glass distortion, WJE was asked to perform additional services, including a visual survey along with nondestructive field measurements of the insulating glass units. After installation was complete on the curtain wall, a glass lite at the east facade broke, and WJE was asked to investigate the cause of the failure. The glass was shipped to our laboratory and analyzed.
RELATED INFORMATION
-
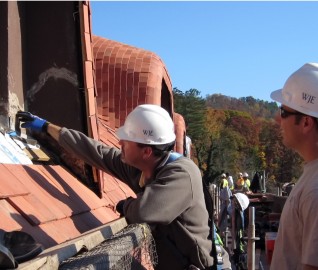 Clients turn to us when they need a firm that fully understands the aesthetic and functional... MORE >Services | Building Enclosures
Clients turn to us when they need a firm that fully understands the aesthetic and functional... MORE >Services | Building Enclosures -
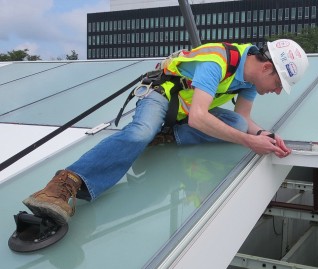 Clients seeking to create lasting structures rely on us to verify the performance values,... MORE >Services | Enclosure Commissioning
Clients seeking to create lasting structures rely on us to verify the performance values,... MORE >Services | Enclosure Commissioning -
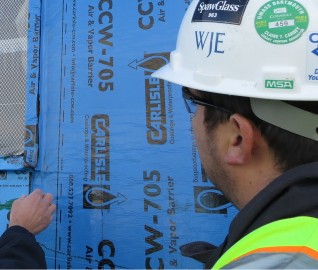 Our independent design review secures a superior level of quality control as well as the... MORE >Services | Design Review
Our independent design review secures a superior level of quality control as well as the... MORE >Services | Design Review -
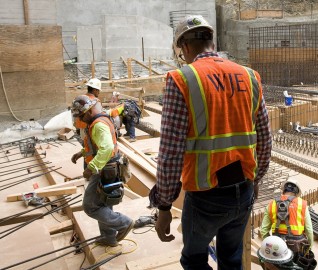 We work with owners, project architects and engineers, and contractors to execute successful... MORE >Services | Construction Observation and Troubleshooting
We work with owners, project architects and engineers, and contractors to execute successful... MORE >Services | Construction Observation and Troubleshooting



































