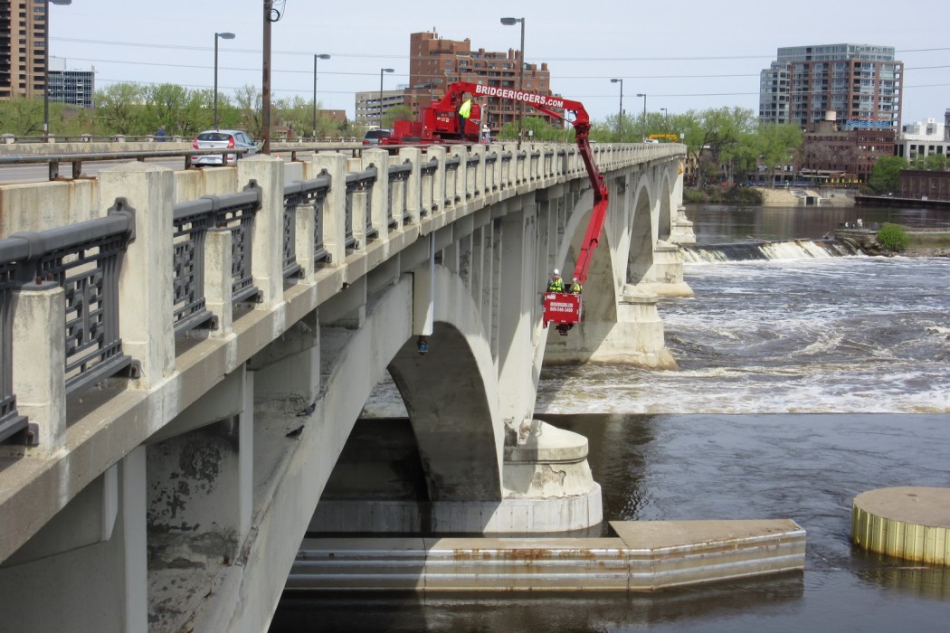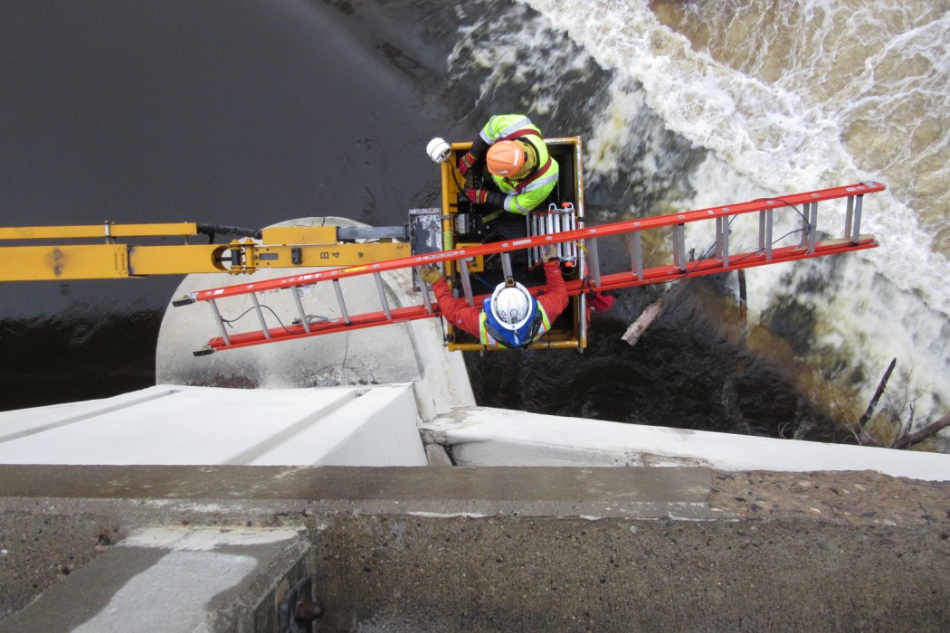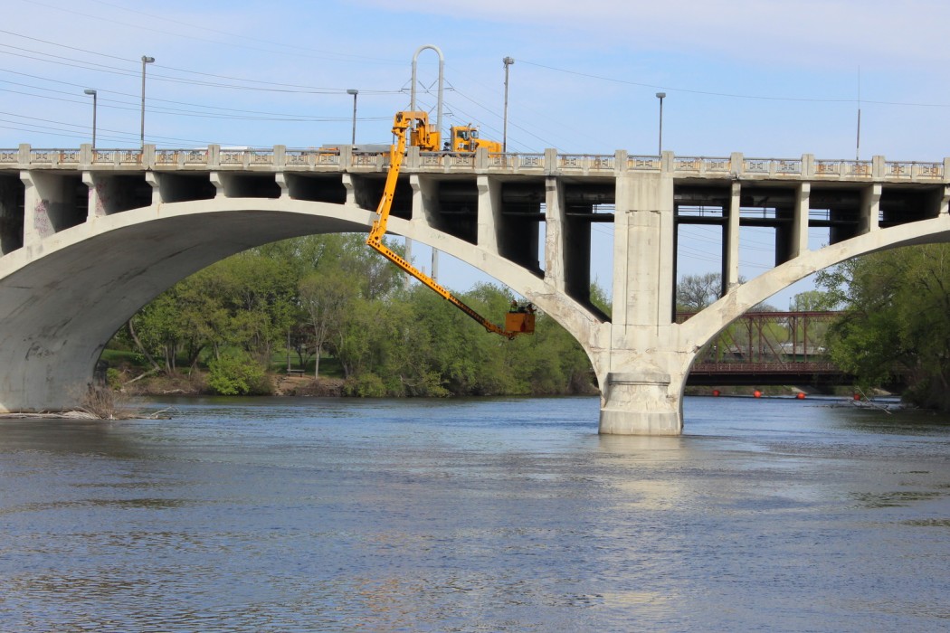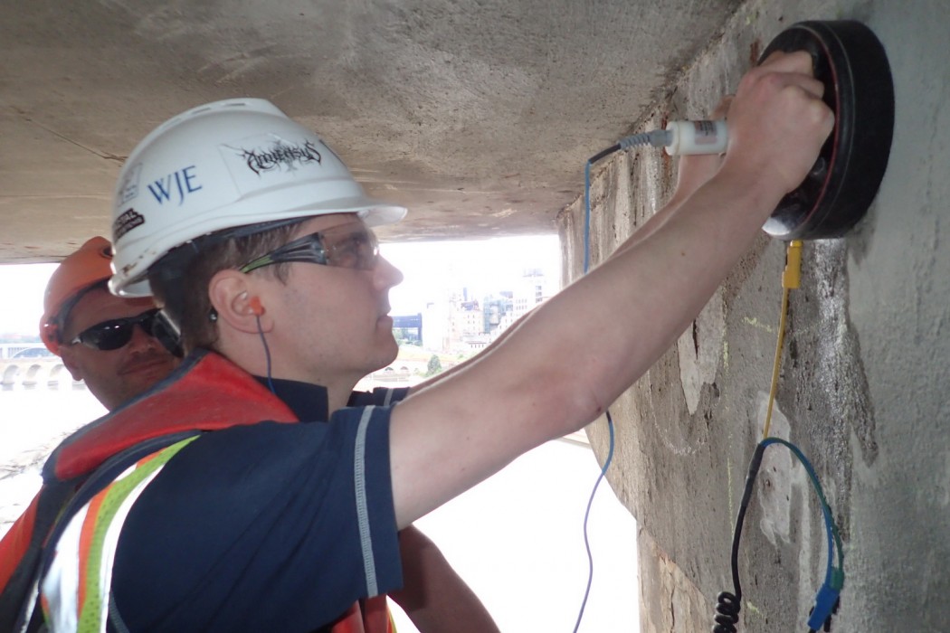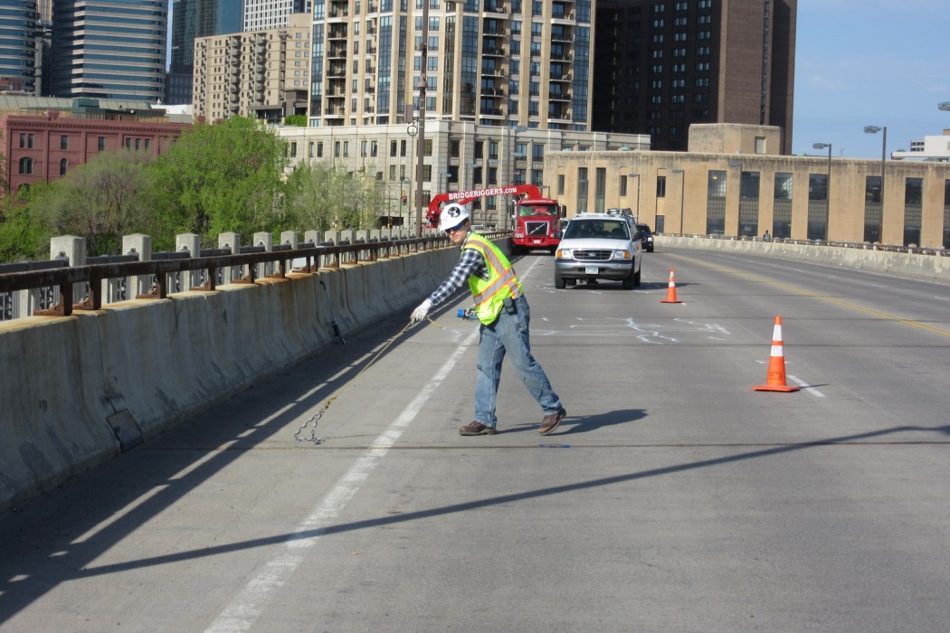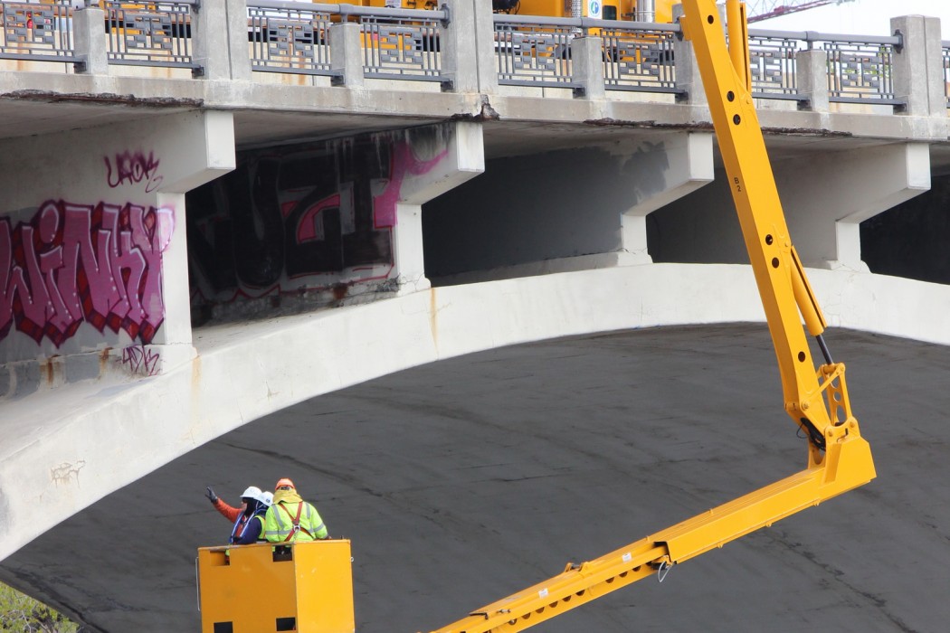WJE PROJECTS
Third Avenue Bridge
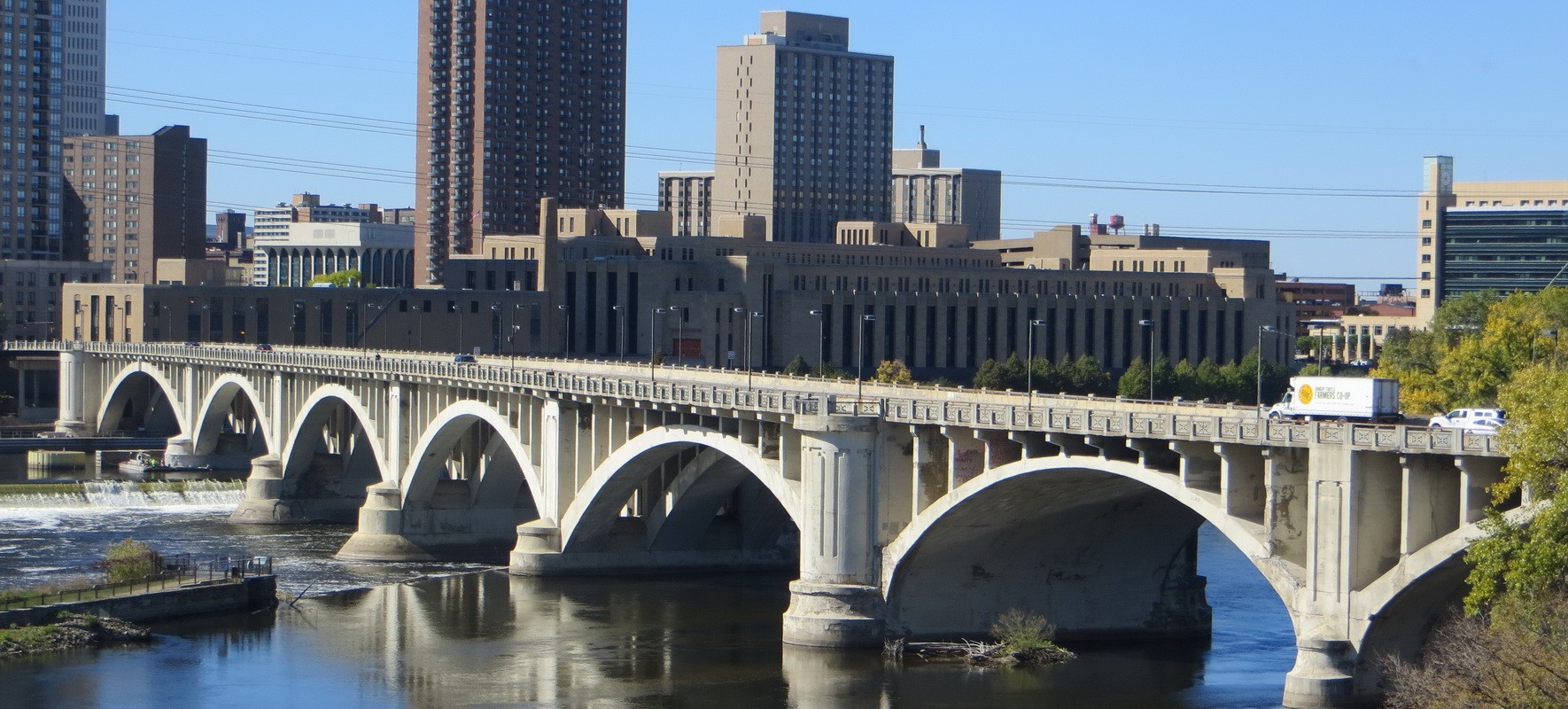

CLIENT |
HNTB Corporation, on behalf of the Minnesota Department of Transportation (MnDOT) |
LOCATION |
Minneapolis, MN |
Comprehensive Condition Assessment and Rehabilitation Design
In early 2017, MnDOT retained a team led by HNTB’s Minneapolis office to carry out a comprehensive bridge inspection and condition assessment, load rating, rehabilitation alternatives study, and rehabilitation design. As subconsultant to HNTB, WJE was responsible for the field inspection and testing, laboratory analyses, historic concrete rehabilitation studies, and historic concrete rehabilitation design. All work had to comply with the Secretary of the Interior Standards for the Treatment of Historic Properties.
BACKGROUND
The Third Avenue Bridge spans 1,888 feet across the Mississippi River, carrying four lanes of traffic between downtown Minneapolis and St. Anthony Main on the north side of the river. The open spandrel concrete arch bridge was designed by prominent local Norwegian-American engineer Frederick W. Cappelen and was constructed from 1916 to 1918. The bridge’s arch ribs and barrel arches have Melan steel reinforcement consisting of steel trusses composed of back-to-back double angle chords and bar lattice webbing. The bridge has undergone substantial repairs and modernization over the years. Located within the St. Anthony Falls Historic District, the bridge placed on the National Register of Historic Places in 1971.
SOLUTION
WJE performed an in-depth hands-on inspection of all above-water components of the bridge to document extensive deterioration conditions, identify locations for nondestructive testing and material sampling, and determine locations and quantities of deterioration for the development of accurate repair quantity estimates. The inspection included the bridge deck, historic railings, superstructure, substructure, approach spans, and abutments. Field testing included delamination surveys, corrosion surveys, reinforcement surveys, carbonation testing, ultrasonic thickness testing, strain relief testing, and X-ray florescence testing. Laboratory analysis included concrete compressive strength and elastic modulus testing, chloride analysis, petrographic analysis, and steel properties testing.
WJE issued a comprehensive condition evaluation report, which included deterioration maps, synthesis of the inspection results, identification of the deterioration mechanisms by element, service life estimates by element, and conceptual input on rehabilitation alternatives. WJE developed repair drawings and specifications and served as engineer of record for the rehabilitation aspects of the rehabilitation alternative selected by MnDOT. The repair design included a range of customized concrete repairs types, several independent cathodic protection systems for the reinforced concrete elements, and repair details and specifications for the historic aluminum railings. Construction is expected from 2020–2022 for a total construction cost of over $100 million. WJE will be providing construction phase services during the work.
RELATED INFORMATION
-
 Our knowledge of bridge performance is supported by technical expertise in structural... MORE >Services | Bridge Engineering
Our knowledge of bridge performance is supported by technical expertise in structural... MORE >Services | Bridge Engineering -
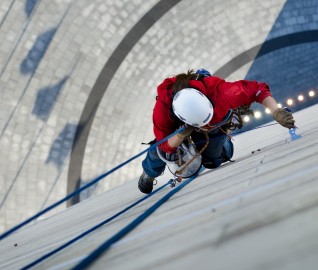 We apply the lessons learned from more than 175,000 projects to provide clients with a full... MORE >Services | Condition Evaluation
We apply the lessons learned from more than 175,000 projects to provide clients with a full... MORE >Services | Condition Evaluation -
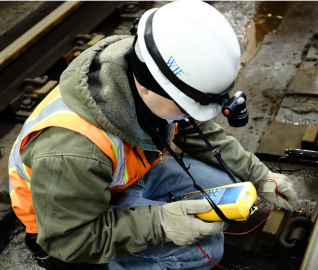 We have pioneered the use of nondestructive evaluation methods—such as ground penetrating... MORE >Services | Nondestructive Evaluation
We have pioneered the use of nondestructive evaluation methods—such as ground penetrating... MORE >Services | Nondestructive Evaluation -
 Our professionals deliver practical repair and rehabilitation services that maximize the... MORE >Services | Repair and Rehabilitation
Our professionals deliver practical repair and rehabilitation services that maximize the... MORE >Services | Repair and Rehabilitation



































