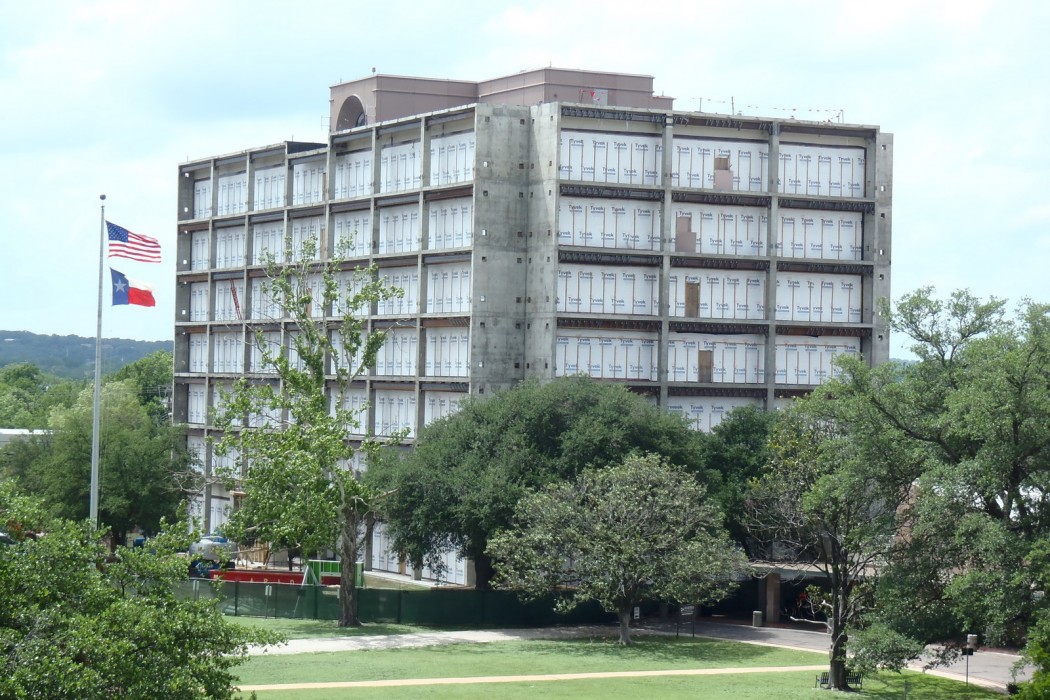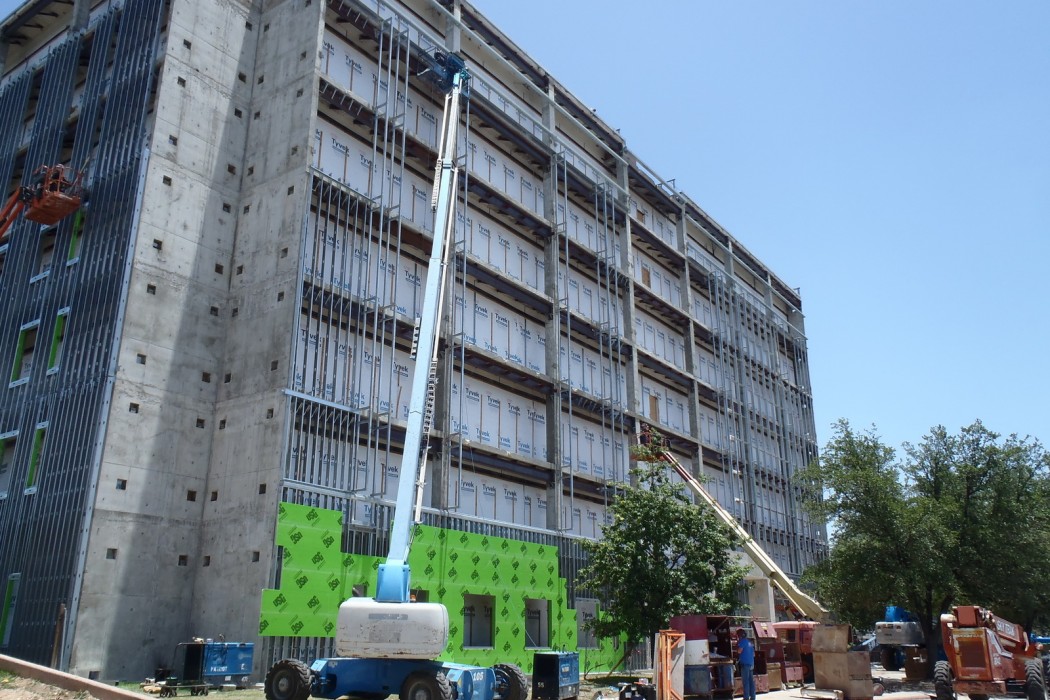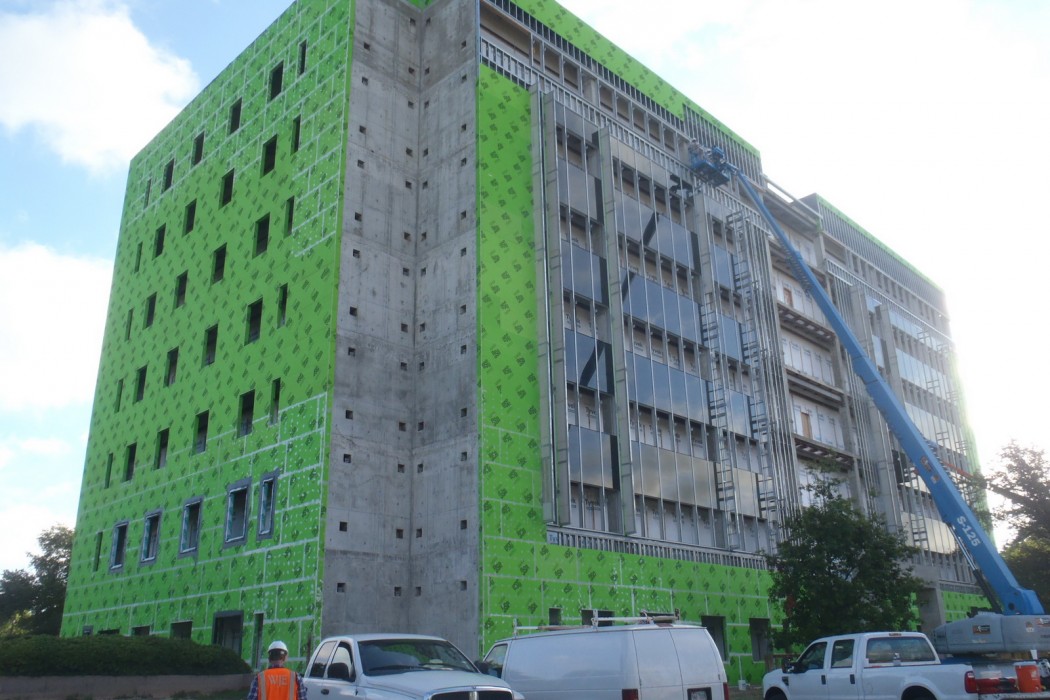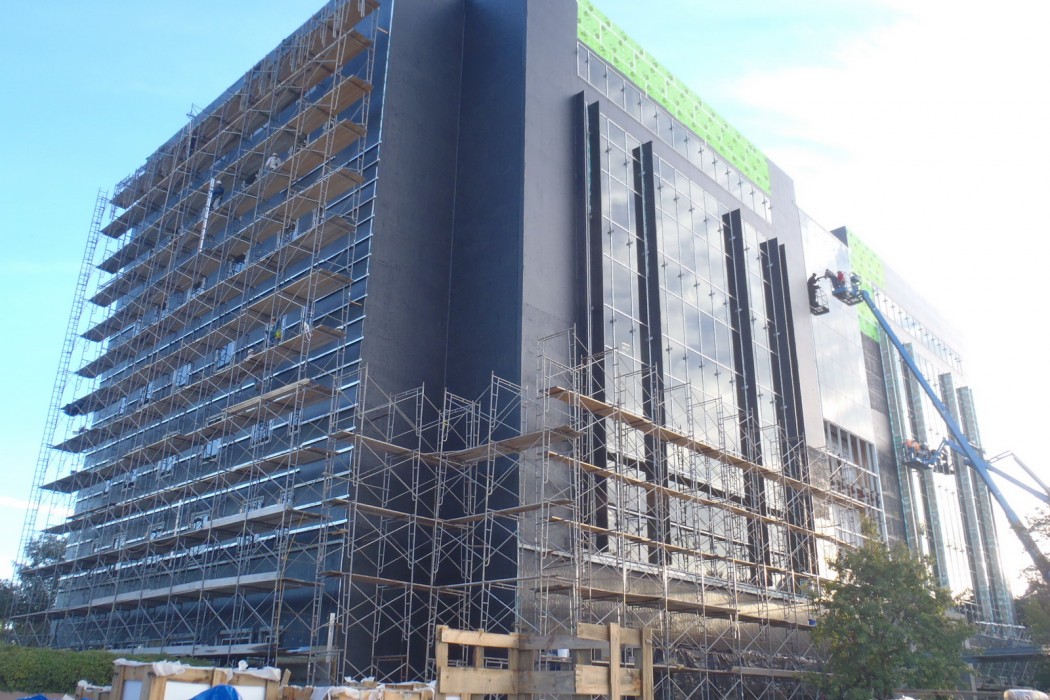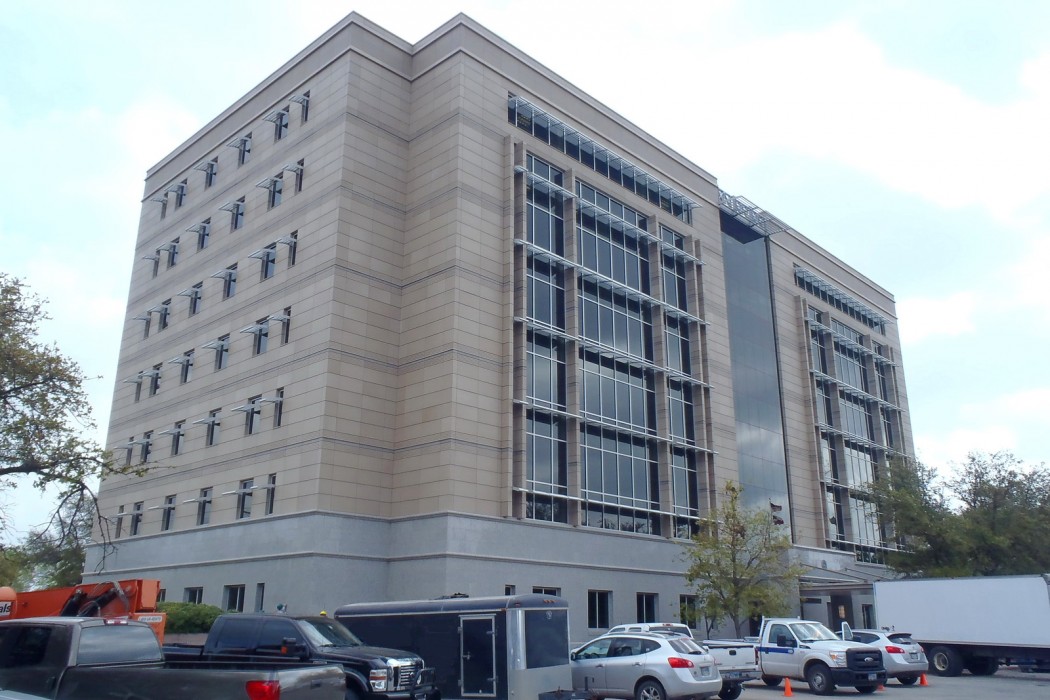WJE PROJECTS
Robert D. Moreton Building
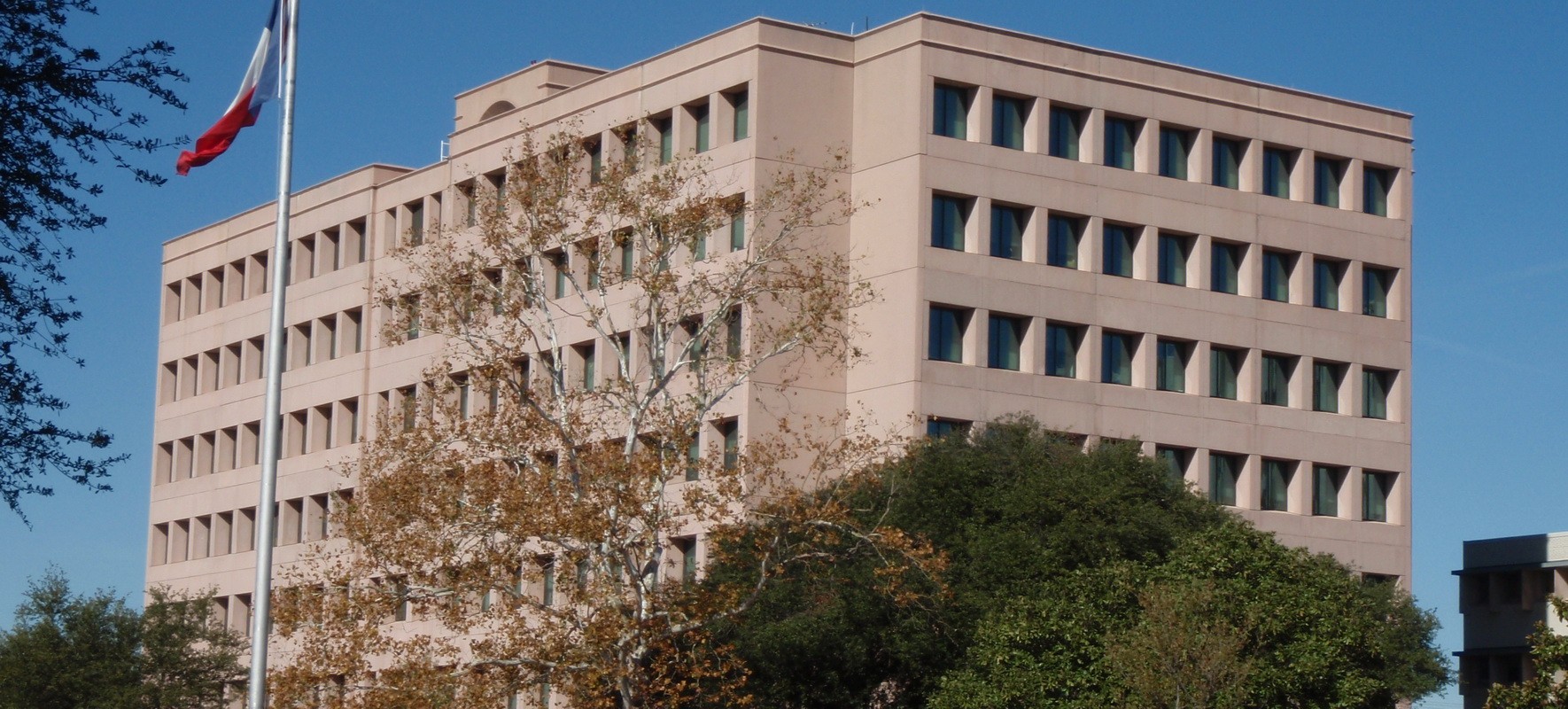
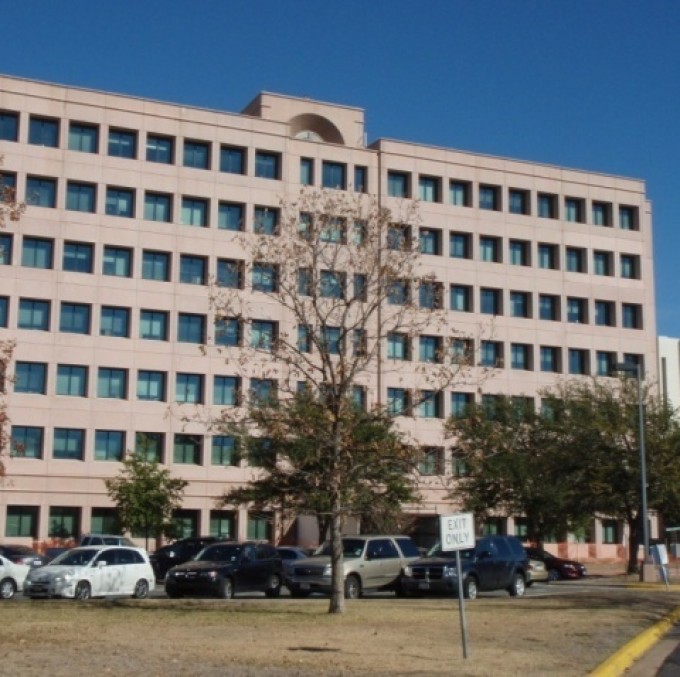
CLIENT |
Tom Green & Company Engineers on behalf of the Texas Facilities Commission |
LOCATION |
Austin, TX |
Assessment of Distress to Precast Facade Panels
At the time of WJE’s facade assessment, the distressed panels at the Moreton Building were comprised of an architectural concrete mix, with exposed crushed granite aggregate and pink pigment. The wall panel distress included bowing of the precast wall panels, separations in wall finishes adjacent to the exterior walls, and spalling of the panels near joints. WJE was requested to perform an assessment of the panel bowing.
BACKGROUND
Constructed in 1987, the seven-story Moreton Building is comprised of a cast-in-place concrete frame with precast concrete wall panels. The building was undergoing assessment during the Deferred Maintenance Project, performed for the Texas Facilities Commission, when distress was noted in the wall panels.
SOLUTION
WJE's initial investigation included a visual condition survey and laboratory analysis of core samples taken from the building. Through this assessment, WJE was able to determine that the distress was due to delayed ettringite formation, a type of internal sulfate attack. WJE performed additional laboratory analysis and determined it was highly likely that the distress would continue, to the point that the structural integrity of the panels could be compromised. WJE developed temporary repairs to slow the rate of distress but recommended that the State plan to eventually replace the panels. The State implemented the temporary repairs and then began allocating funds for removal of the panels and replacement of the building envelope. WJE subsequently served as the exterior envelope consultant on the design team for the recladding project.
RELATED INFORMATION
-
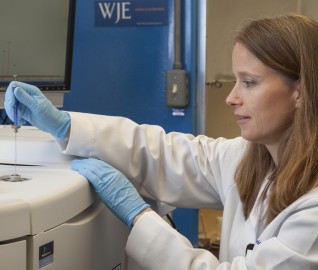 Our materials scientists provide comprehensive consulting services for the evaluation and... MORE >Services | Materials Evaluation and Testing
Our materials scientists provide comprehensive consulting services for the evaluation and... MORE >Services | Materials Evaluation and Testing -
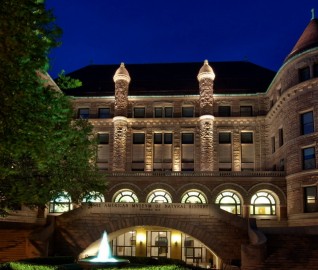 Our professionals deliver practical repair and rehabilitation services that maximize the... MORE >Services | Repair and Rehabilitation
Our professionals deliver practical repair and rehabilitation services that maximize the... MORE >Services | Repair and Rehabilitation -
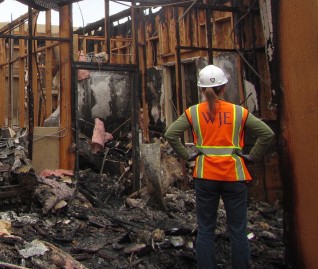 Thousands of clients have relied on us to accurately determine the cause and extent of damage... MORE >Services | Failure and Damage Investigation
Thousands of clients have relied on us to accurately determine the cause and extent of damage... MORE >Services | Failure and Damage Investigation




































