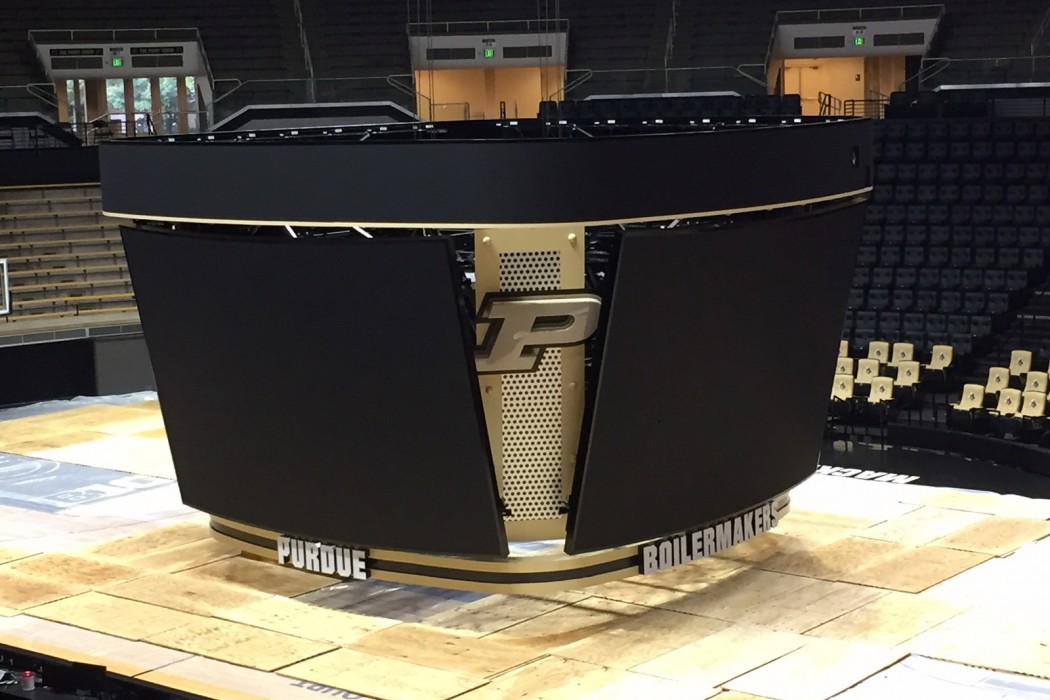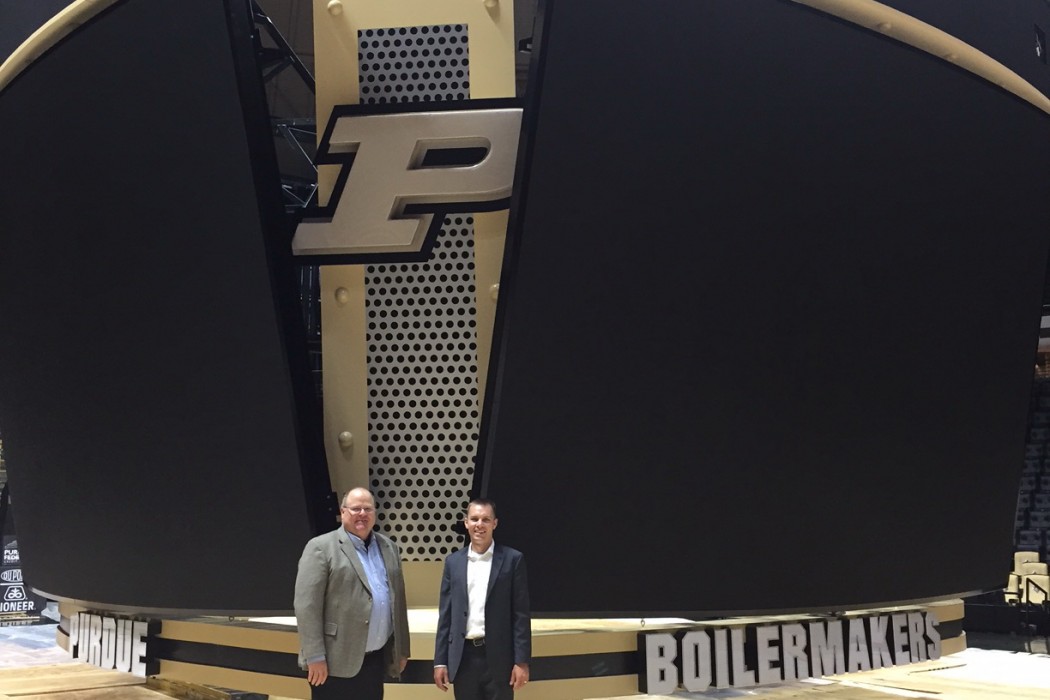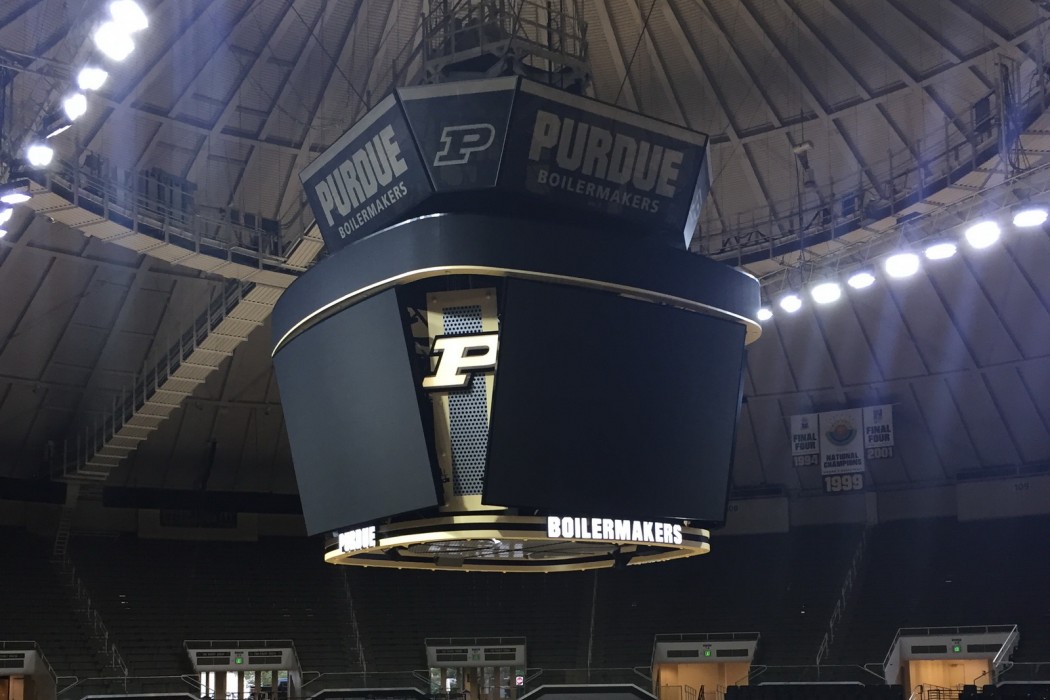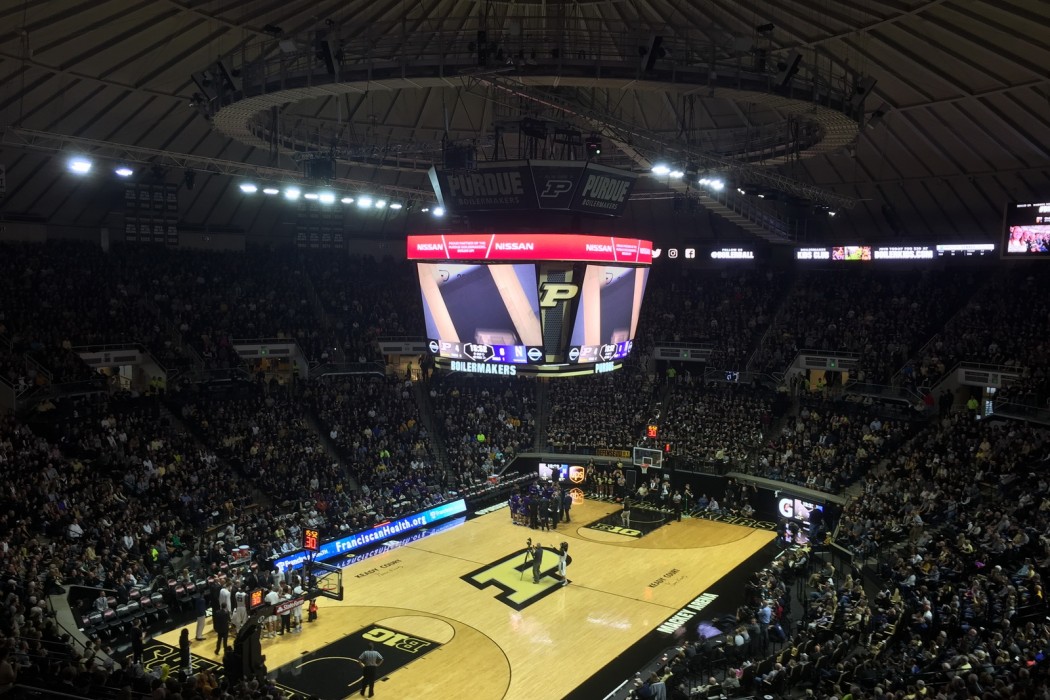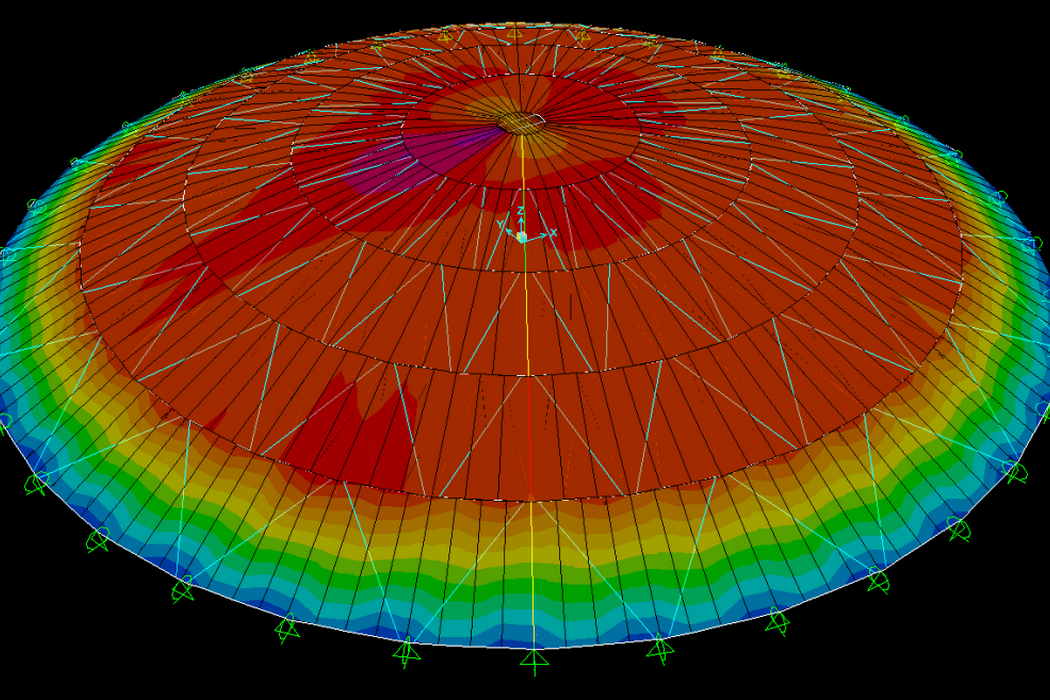WJE PROJECTS
Purdue University, Mackey Arena
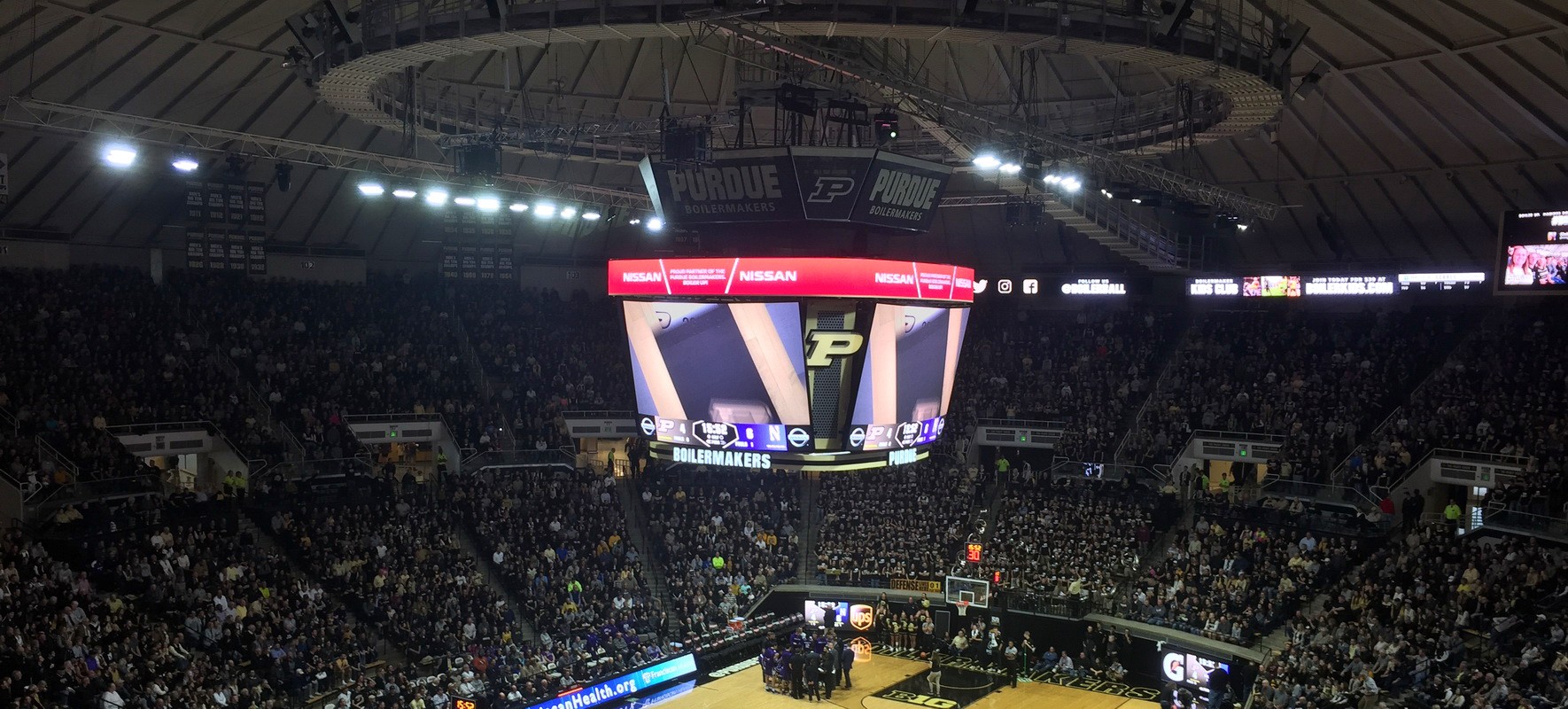

CLIENT |
Purdue University |
LOCATION |
West Lafayette, IN |
Roof and Hoist Load-Carrying Capacity Study
Purdue University sought to install a new scoreboard as well as new ribbon and hustle boards in the arena. Purdue University hired WJE to complete a study of the load-carrying capacity of the Mackey Arena roof structure, updating previous structural analyses of the dome performed by WJE in 2004. The objectives of the updated analysis were to incorporate enhanced software analysis capabilities and determine the extent of anticipated reinforcing of the structure needed to accommodate additional hanging loads.
BACKGROUND
Mackey Arena was designed in 1965 and constructed from 1966 to 1967. Since then, a scoreboard and other loads were added to the roof structure, typically without accompanying structural analyses to assess the effects on the structure. WJE first analyzed the structure in the early 1990s, and then again in 2004 to evaluate the load-carrying capacity of the roof structure.
SOLUTION
WJE visited Mackey Arena to review the condition, as-built connections, and geometry of the cold-formed steel decking covering the primary framing of the dome. While on-site, WJE verified the thickness of the as-built deck with a digital thickness gauge, which matched the drawings and other design records made available by Purdue University. Puddle welds were observed to be intact and installed at every rib, as specified. While on-site, WJE also reviewed key connection details in the roof framing and discussed project requirements with facilities staff. WJE also coordinated with the scoreboard manufacturer and installer to complete the project within a short time window without disruption to planned events at the arena. WJE also conducted a supplementary analysis of the lighting tree for additional temporary loading for the 50th anniversary celebration.
WJE updated the 2004 analytical models of the roof structure using current SAP2000 software, adjusting the models to perform nonlinear geometric analyses that account for the sharing and redistribution of load in the structure as it deforms, more accurately estimating the arch/dome action of the system under load. WJE’s analysis of the Mackey Arena dome examined the overall performance of the structural system as a whole as well as the fundamental capacity of its main structural framing members. Based on WJE’s finalized analysis results, some localized strengthening of the steel roof framing was necessary to support the proposed equipment live loads in conjunction with other current Indiana Building Code-prescribed loadings.
RELATED INFORMATION
-
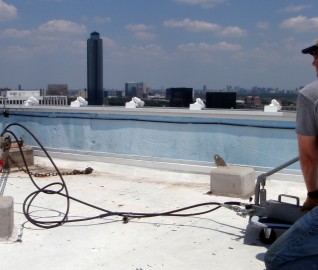 We provide clients with accurate, actionable answers through a spectrum of in situ load testing... MORE >Services | Structural Load Testing
We provide clients with accurate, actionable answers through a spectrum of in situ load testing... MORE >Services | Structural Load Testing -
 Steven R. Bruns, Associate Principal and Unit ManagerWJE Detroit MORE >People | Steven R. Bruns, Associate Principal and Unit Manager
Steven R. Bruns, Associate Principal and Unit ManagerWJE Detroit MORE >People | Steven R. Bruns, Associate Principal and Unit Manager -
 Learn about our Indianapolis office MORE >Offices | Indianapolis
Learn about our Indianapolis office MORE >Offices | Indianapolis



































