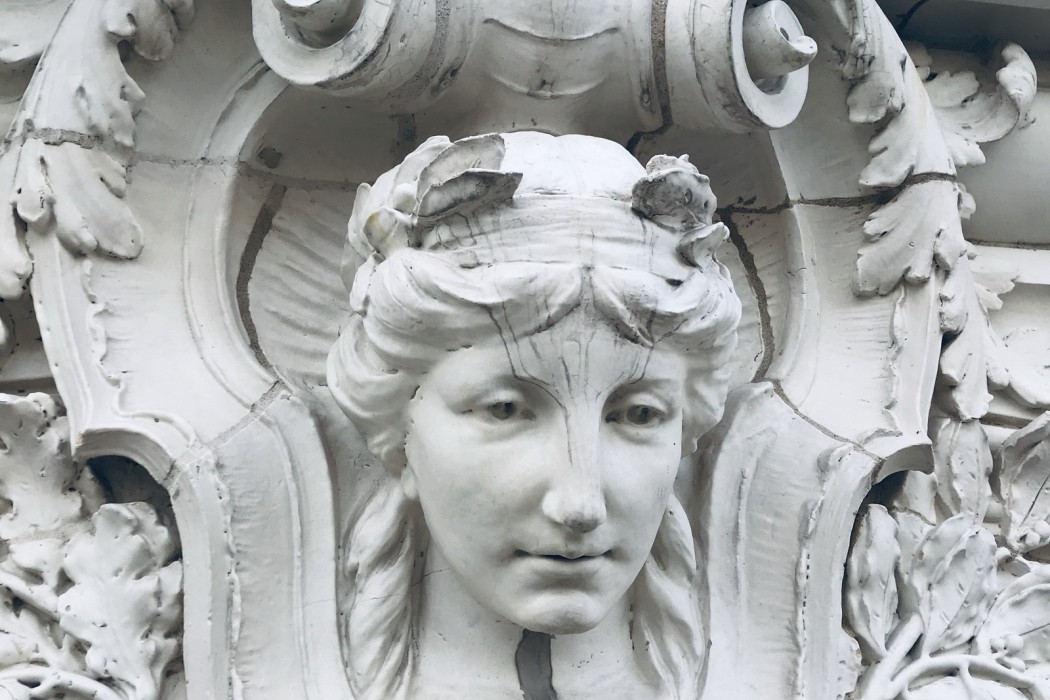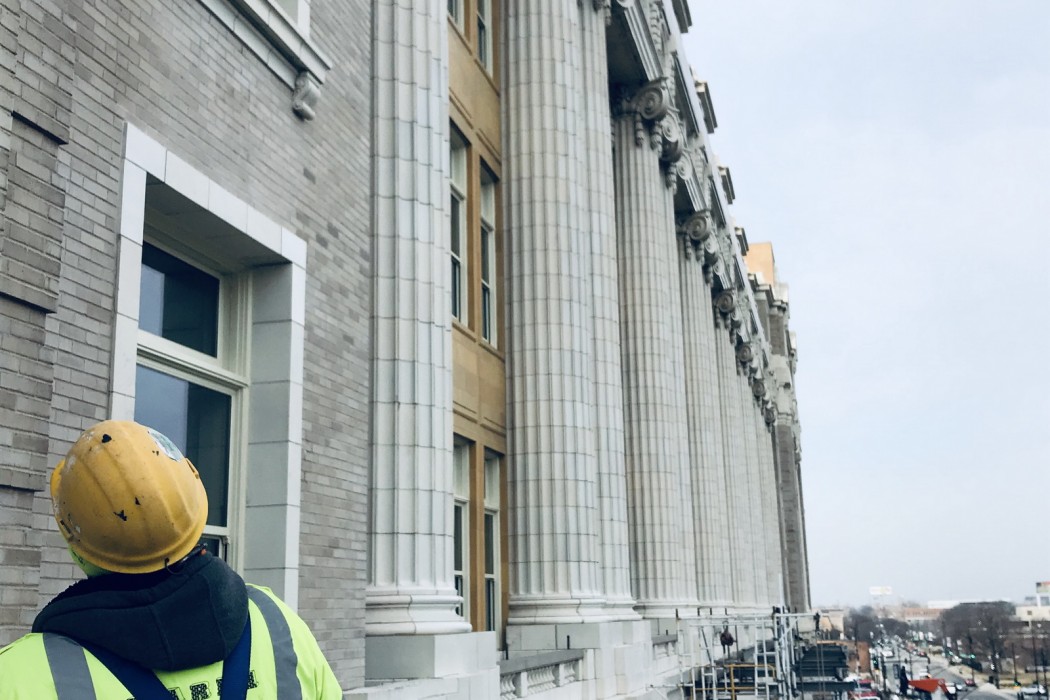WJE PROJECTS
Old Cook County Hospital
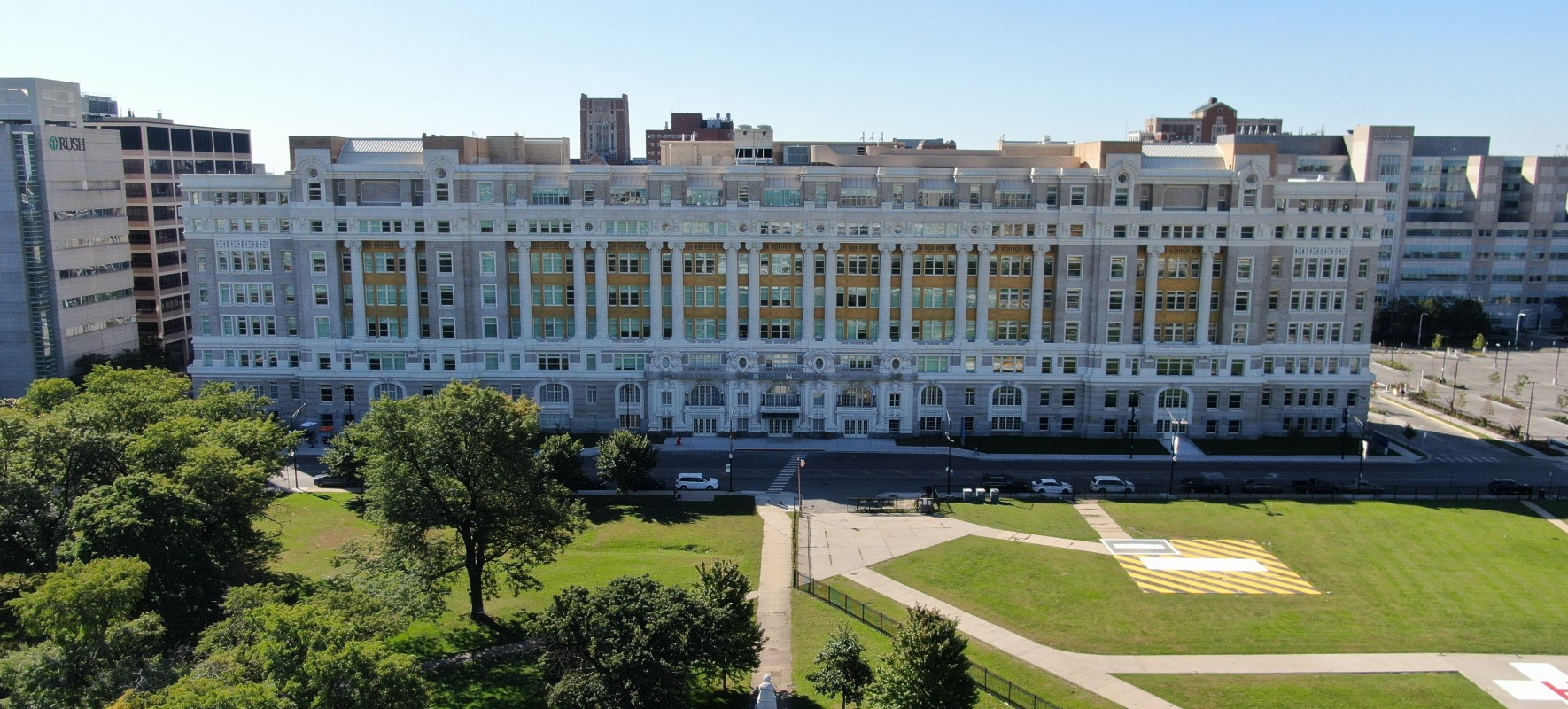

CLIENT |
Walsh Construction Group |
LOCATION |
Chicago, IL |
Terra Cotta Restoration
WJE conducted an assessment of the Old Cook County Hospital exterior facade that consisted of three phases. Following the assessments, WJE served as the exterior envelope consultant for the large-scale rehabilitation of the Old Cook County Hospital completed in 2020.
BACKGROUND
The eight-story Old Cook County Hospital building was designed by Paul Gerhart. Construction of the building began in 1912 and was completed in 1916. In 2006 it was added to the National Register of Historic Places.
The building structure is a steel frame with reinforced concrete floor slabs. The exterior walls are multiwythe, clad with brick masonry, architectural terra cotta ornament, and clay tile backup. All window and door openings have terra cotta surrounds. Most of the windows on the north, east, and west are the original wood-frame, double-hung, single-glazed windows. The south facade windows are the original steel-framed units.
SOLUTION
The initial phase was a code mandated City of Chicago facade examination. The second phase was a due diligence investigation to gain a general sense of the condition of the facades and the causes of distress, as well as to gain a general sense of the order of magnitude of costs for the recommended repairs. The third phase included testing and trial to gain more knowledge of the physical characteristics of representative facade materials, as well as cleaning trials, reviewing existing conditions of the monumental windows for restoration and the existing roofing to provide information for the design of appropriate repair scope. The following scope of work was completed as part of the exterior facade rehabilitation:
- Removal and replacement of 10,000 square feet of brick;
- Removal and replacement of 4,500 terra cotta units;
- Removal and reinstallation of additional 10,000 terra cotta units;
- Reconstruction of full third-floor terra cotta gutter;
- Repointing of brick and terra cotta at north, east, and west facades;
- Replacement of roofing at all roof and balcony areas installed;
- Replacement of wood double hung windows with new aluminum windows that match historic windows;
- Restoration of monumental wood windows;
- Recreation of eighth floor operating room skylights, and
- Cleaning of existing brick, terra cotta, and stone masonry
RELATED INFORMATION
-
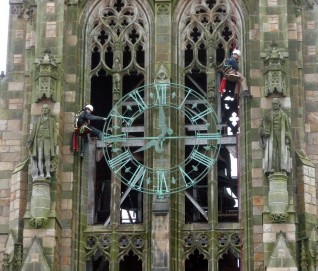 WJE professionals have successfully diagnosed and solved problems in thousands of building facades MORE >Services | Facade Assessment
WJE professionals have successfully diagnosed and solved problems in thousands of building facades MORE >Services | Facade Assessment -
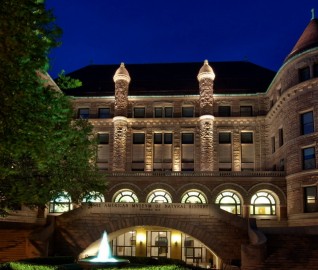 Our professionals deliver practical repair and rehabilitation services that maximize the... MORE >Services | Repair and Rehabilitation
Our professionals deliver practical repair and rehabilitation services that maximize the... MORE >Services | Repair and Rehabilitation -
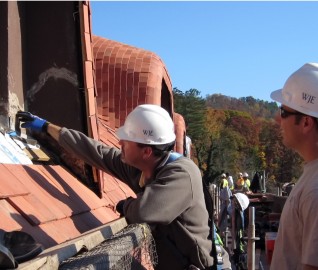 Clients turn to us when they need a firm that fully understands the aesthetic and functional... MORE >Services | Building Enclosures
Clients turn to us when they need a firm that fully understands the aesthetic and functional... MORE >Services | Building Enclosures -
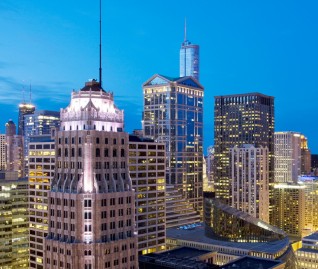 Learn about our Chicago office MORE >Offices | Chicago
Learn about our Chicago office MORE >Offices | Chicago



































