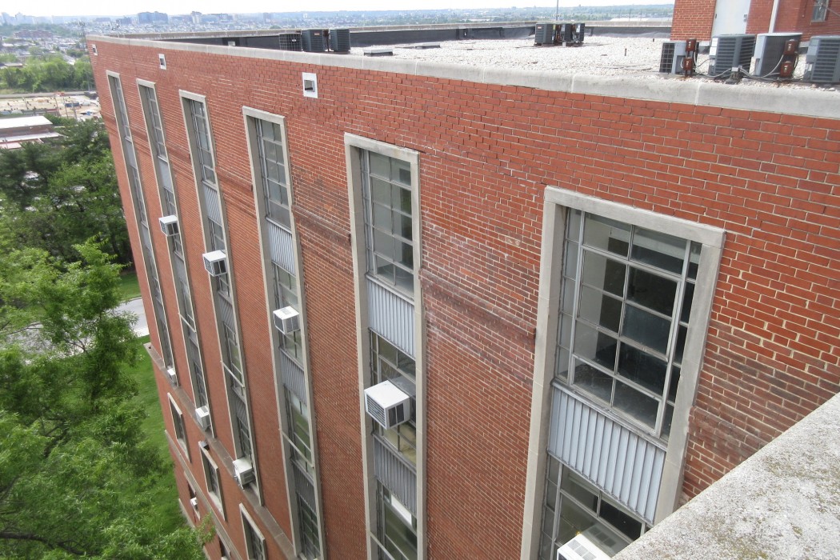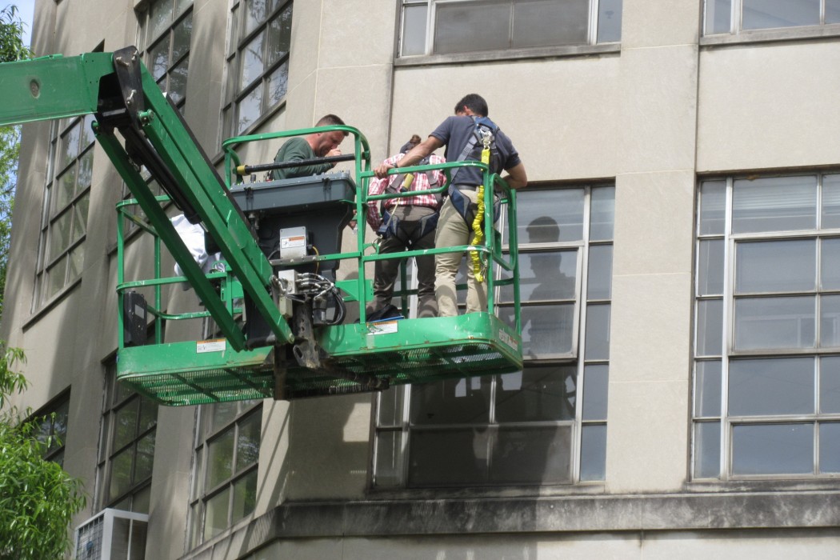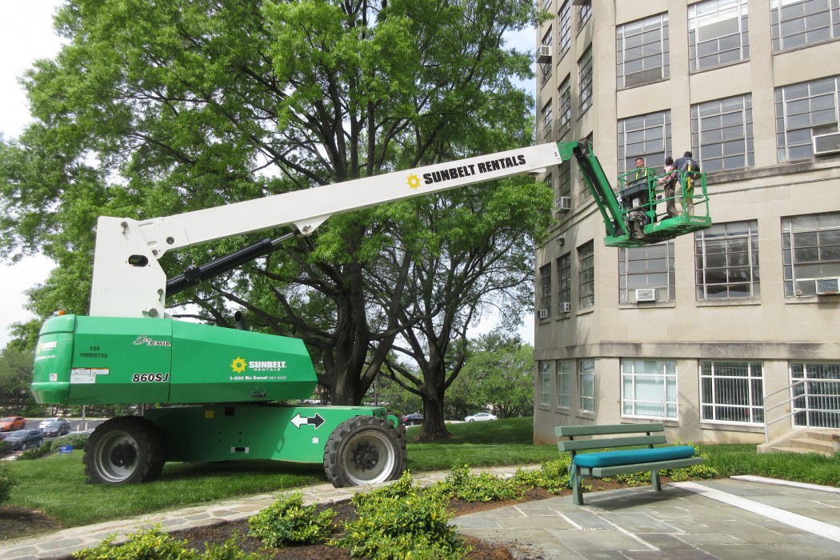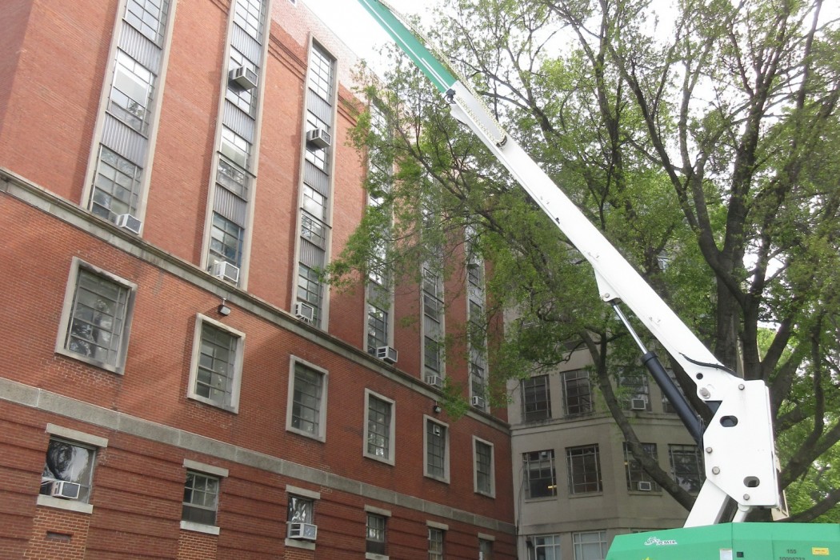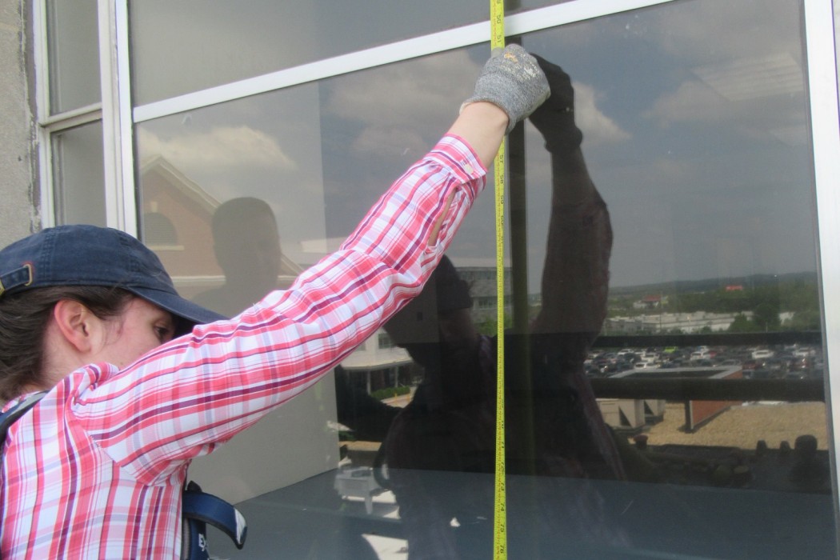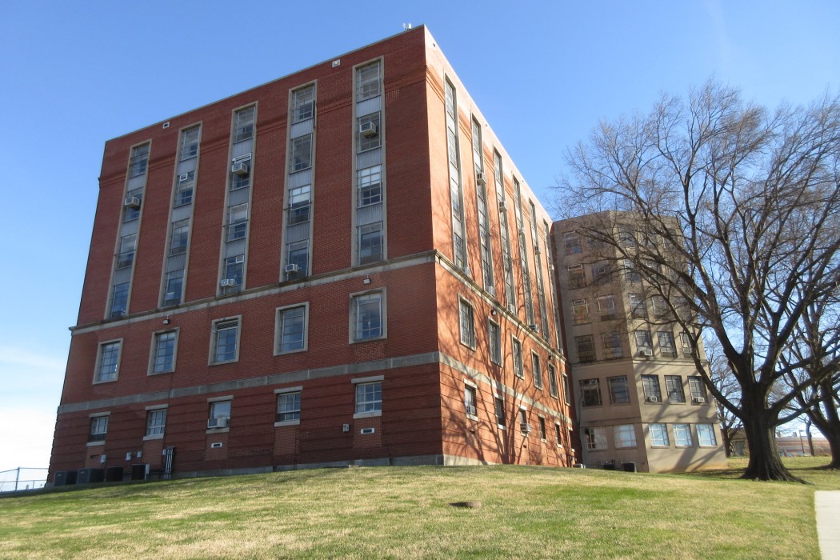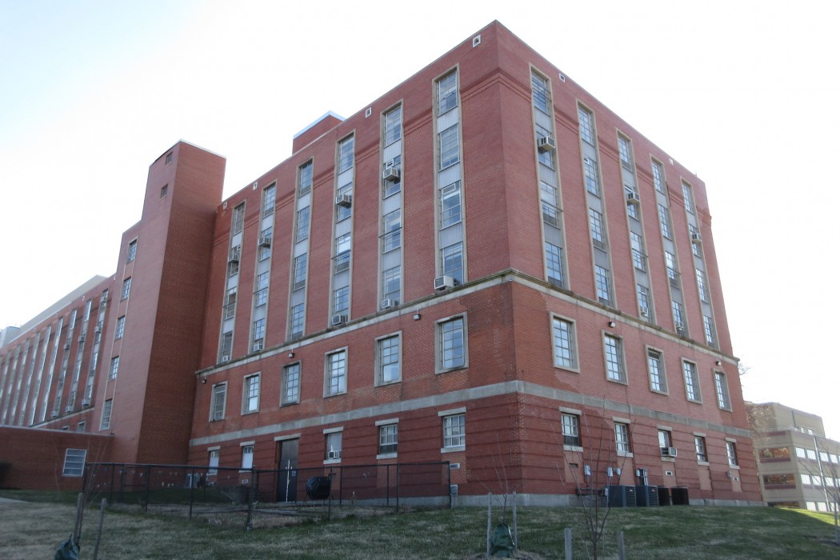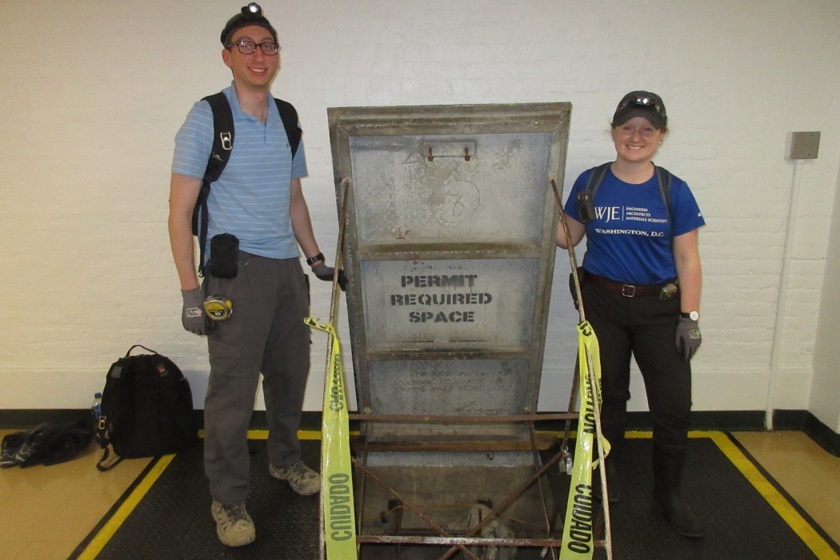WJE PROJECTS
Mason F. Lord West Tower
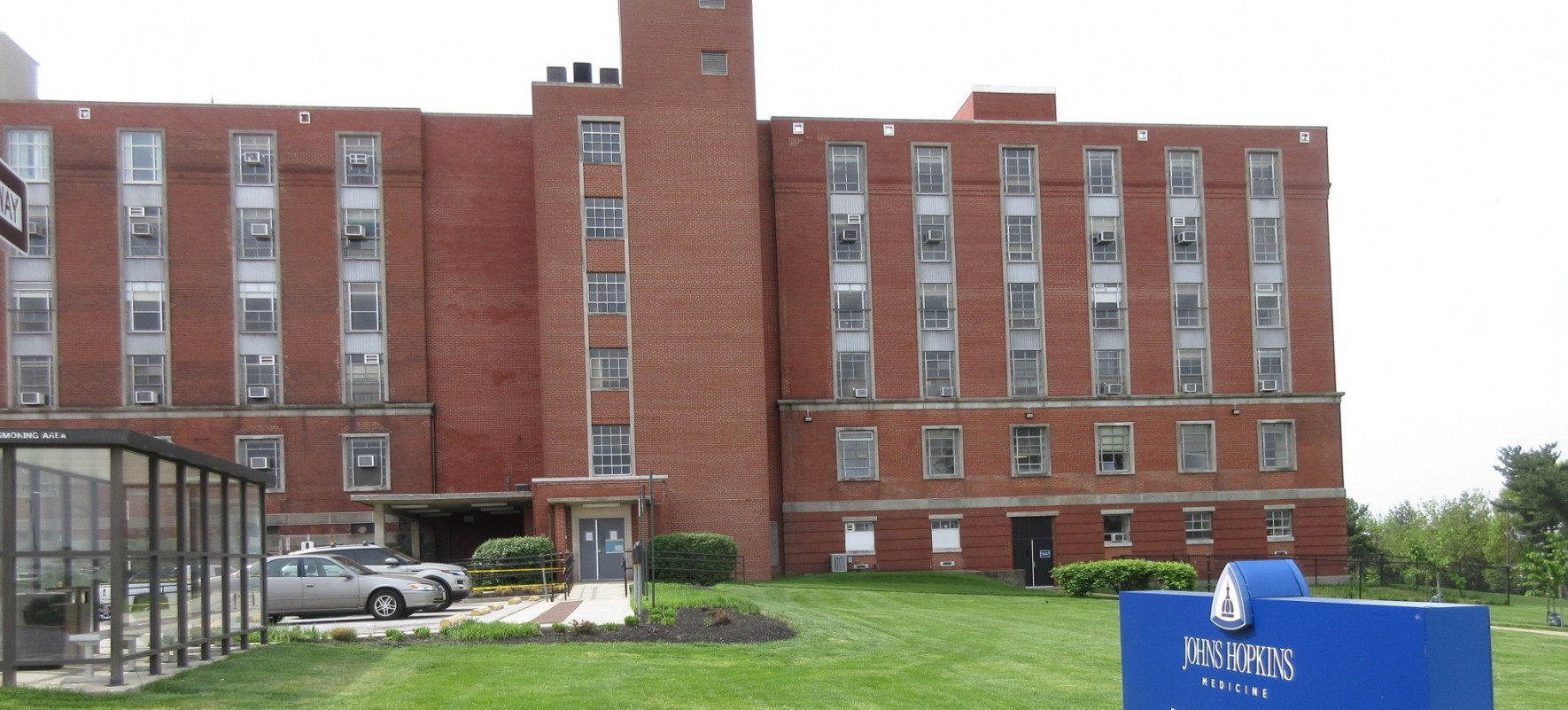

CLIENT |
Johns Hopkins Facilities and Real Estate |
LOCATION |
Baltimore, MD |
Building Enclosure and Structural Assessment
Various renovations have occurred throughout the life of the building, including a major structural renovation in the mid-1950s, when the interior wood-framed structure was removed and replaced with concrete-encased steel framing members and concrete floor slabs. In 2019, WJE was retained to review a previous enclosure assessment completed by others in 2014 and conduct a structural and exterior enclosure condition assessment of the West Tower to provide updated recommendations for repair and restoration of the building.
BACKGROUND
The Mason F. Lord Building on the Johns Hopkins Bayview Medical Center campus was constructed in 1866 and was known as the Bayview Asylum. It was renamed Baltimore City Hospital in 1925. The building is currently named after Mason F. Lord (1926–1965), the first full-time chief of chronic and community medicine at Baltimore City Hospitals. Although the building is one structure, it has been divided internally into three segments: East Tower, Central Tower, and West Tower. These segments have been leased and maintained by various entities throughout their lifespans.
SOLUTION
WJE divided into two teams—exterior enclosure assessment and structural assessment. The exterior enclosure assessment team completed a comprehensive survey of the exterior envelope, including the masonry facades, windows, and roof. The survey included water testing, inspection openings, and close-range review via a mobilized manlift. The structural assessment included a review of accessible portions of the interior structural framing. We viewed the framing via ladders that accessed the drop ceilings and reviewed the below-grade foundation walls that were accessed via confined space tunnels beneath the ground floor.
We provided recommendations to address the deficiencies that had been noted during our on-site assessment of the building enclosure and structural framing. In conjunction with our survey, another engineering firm evaluated the existing MEP systems in the building. The client is currently determining their budget for the completion of recommended repairs to the building.
RELATED INFORMATION
-
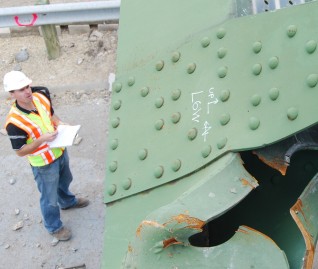 When the integrity or condition of a structure is in question, clients rely on us for answers MORE >Services | Structural Engineering
When the integrity or condition of a structure is in question, clients rely on us for answers MORE >Services | Structural Engineering -
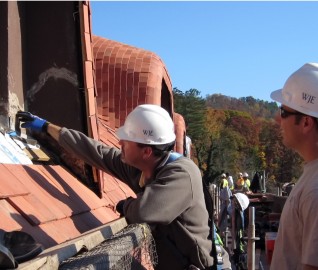 Clients turn to us when they need a firm that fully understands the aesthetic and functional... MORE >Services | Building Enclosures
Clients turn to us when they need a firm that fully understands the aesthetic and functional... MORE >Services | Building Enclosures -
 We apply the lessons learned from more than 175,000 projects to provide clients with a full... MORE >Services | Condition Evaluation
We apply the lessons learned from more than 175,000 projects to provide clients with a full... MORE >Services | Condition Evaluation -
 Learn about our Washington, D.C. office MORE >Offices | Washington, D.C.
Learn about our Washington, D.C. office MORE >Offices | Washington, D.C.



































