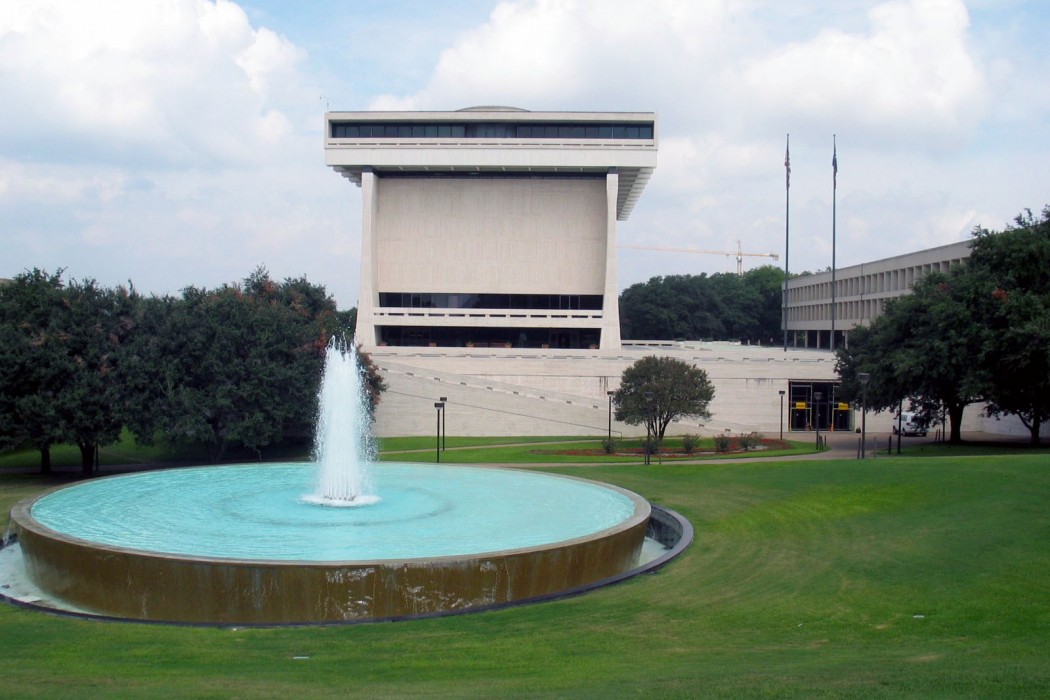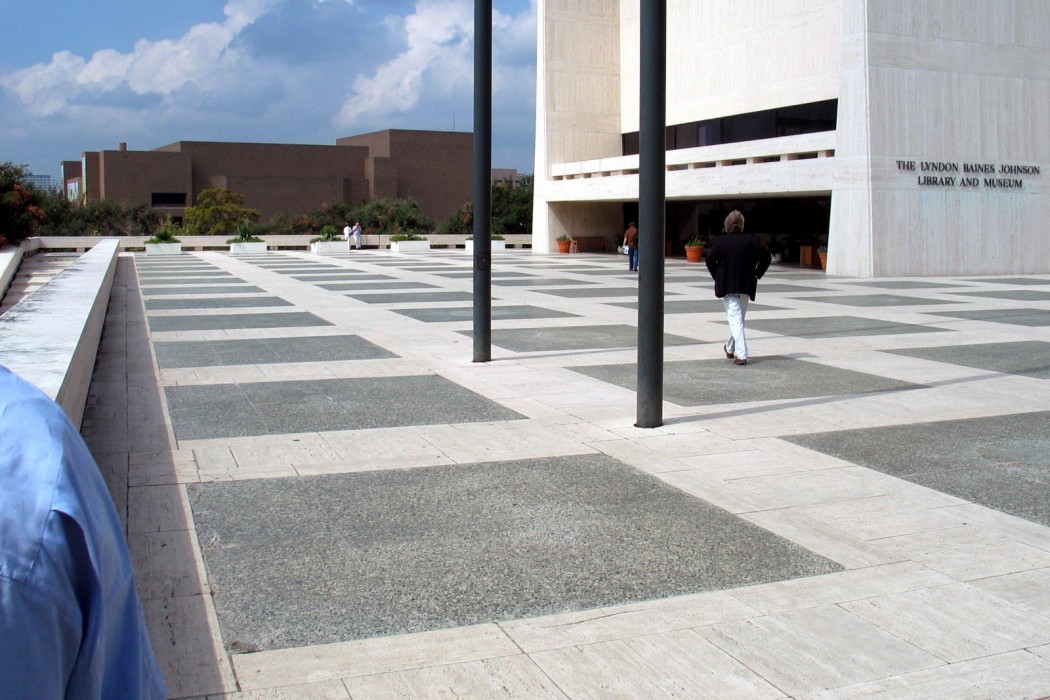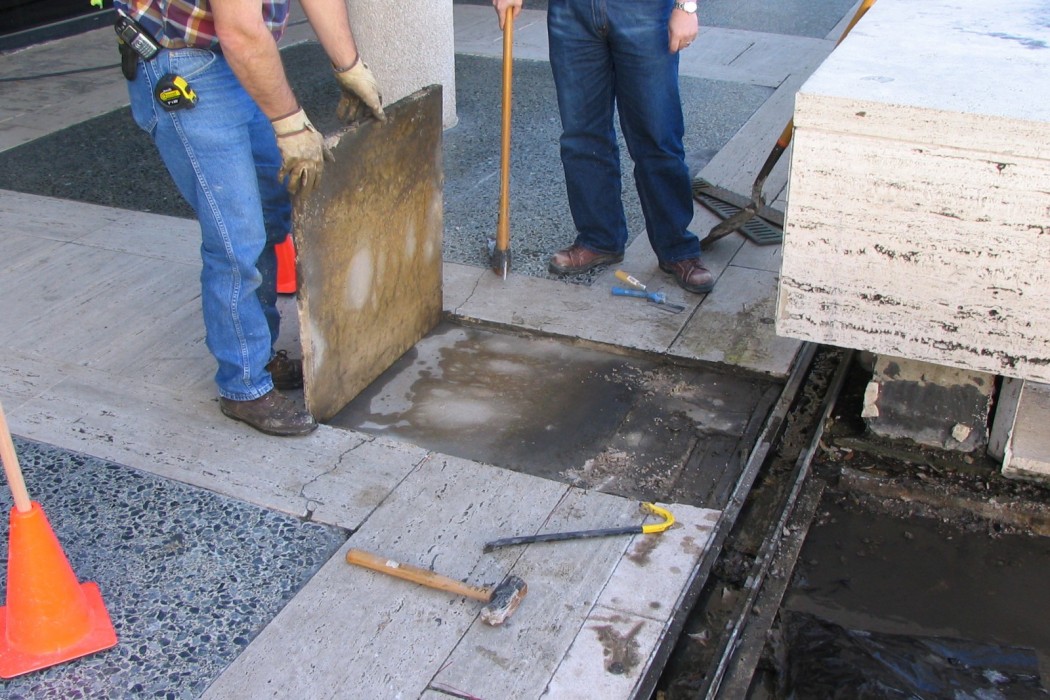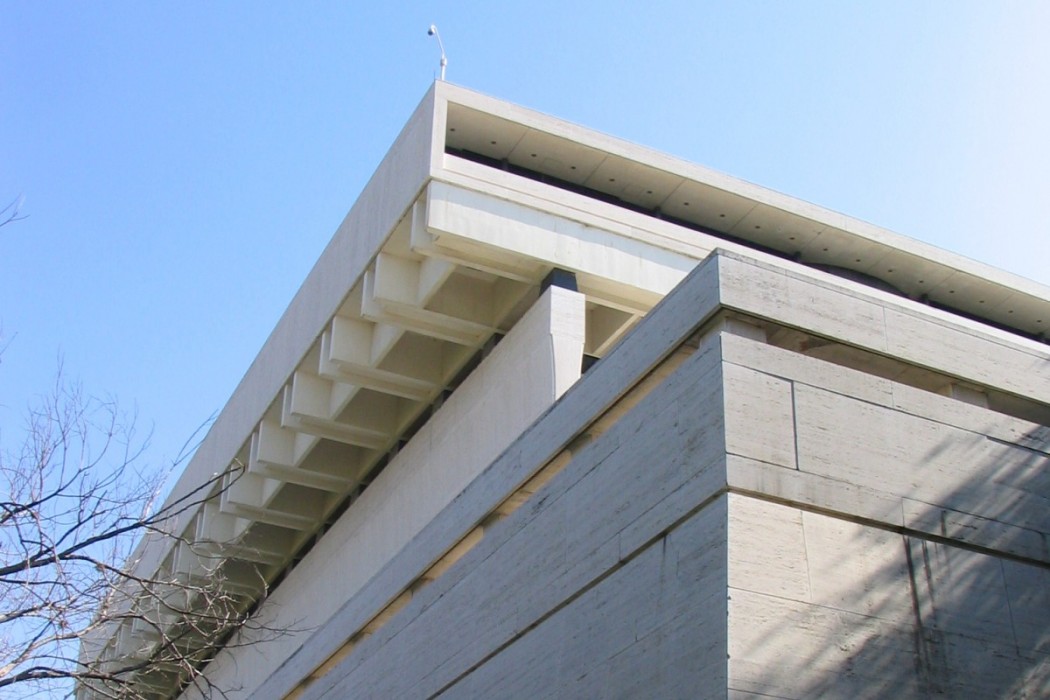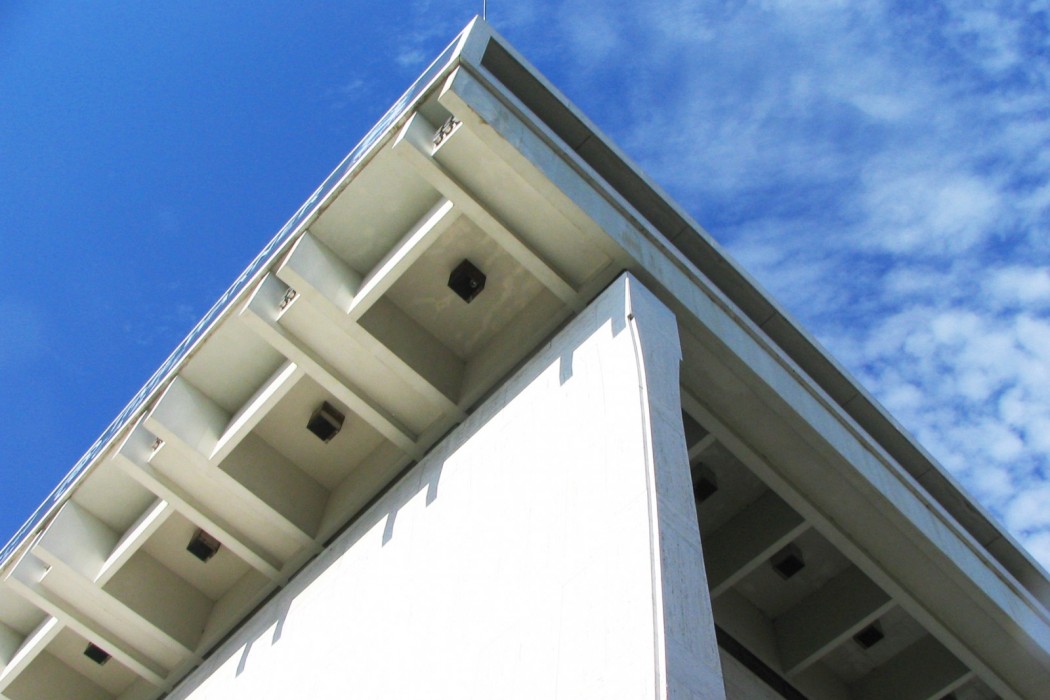WJE PROJECTS
Lyndon Baines Johnson Library
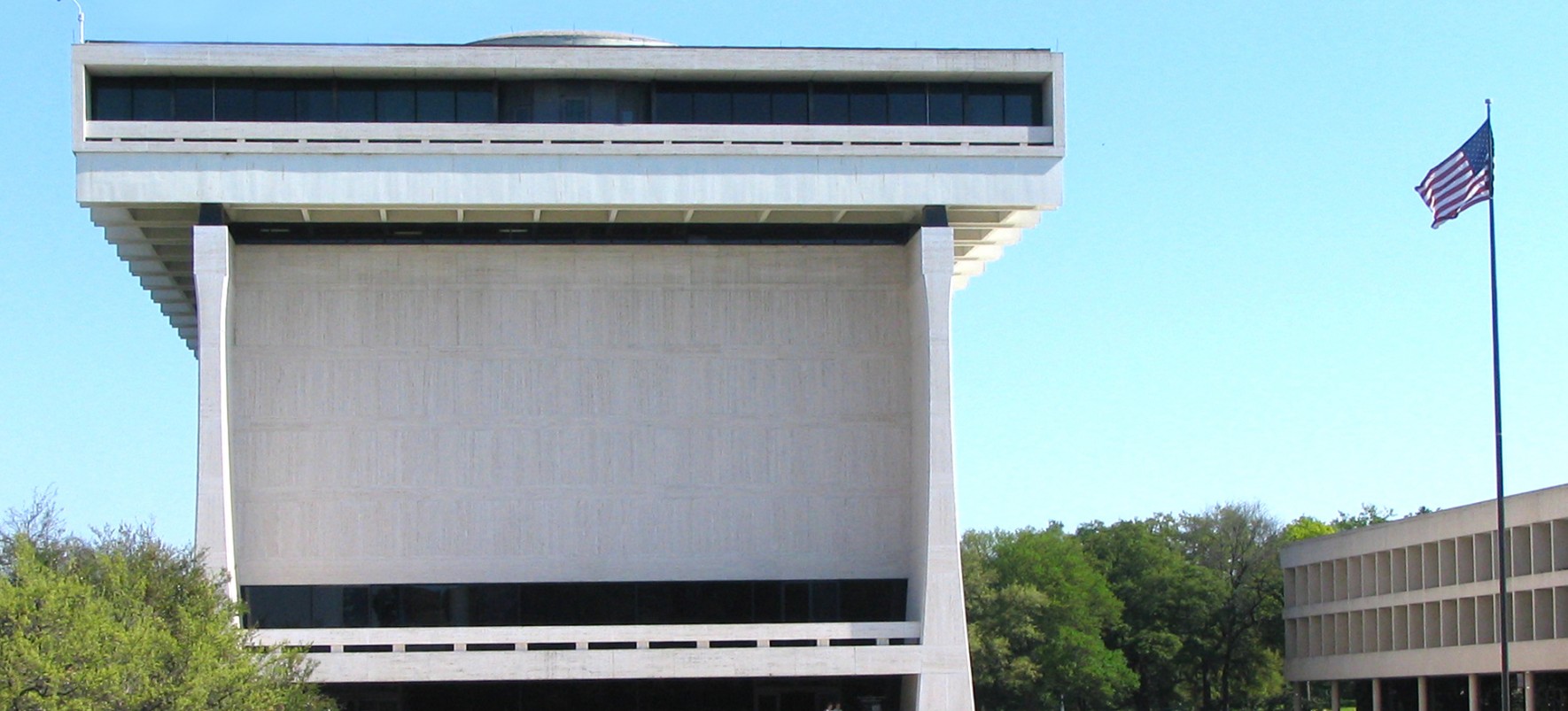

CLIENT |
Overland Partners |
LOCATION |
Austin, TX |
Waterproofing, Stone Paving, and Concrete Structural Renovation
As part of a comprehensive renovation and expansion of the library, the University of Texas and Overland Partners retained WJE to investigate leakage in the spaces below the plaza, assess the waterproofing and stone paving systems, and evaluate the long term durability of the travertine.
BACKGROUND
The Lyndon Baines Johnson Library and Museum opened on the University of Texas campus in 1971 as the archival repository for the papers of President Johnson. Designed by Gordon Bunshaft, the ten-story modernist library, which also houses offices and a museum, is clad in travertine. Surrounding the main building is a 90,000-foot travertine and terrazzo plaza supported by four independent structural systems. Beneath the plaza are storage spaces and lecture halls.
SOLUTION
WJE architects and engineers performed a thorough field survey of the library's existing travertine wall cladding, waterproofing system, and drainage system. To supplement and confirm the visual assessment, forty-two inspection openings were made at various locations, exposing key typical details. The investigation revealed cracked travertine pavers, severely deteriorated terrazzo, and below-grade water saturation—the result of a non-functioning drainage system. Based on the findings, the WJE design team recommended the complete replacement of the plaza paving, waterproofing, and drainage systems. Utilizing in-house testing capabilities, the team evaluated a selection of stone replacements based on various criteria: ability to support a vehicular loading of H15; resistance to weathering, slippage, and abrasion; and general durability. Complicating the selection process, the replacement material needed to be a similar thickness as the original stone—so as not to elevate the plaza higher than the building—and to possess similar aesthetic characteristics to maintain the design intent. The engineers and architects then designed an innovative replacement system consisting of new stone pavers on a latex-modified mortar bed, over a drainage mat, over a waterproofing system, over a sloped concrete topping slab. WJE oversaw the repair process and monitored movement at the building expansion joints to ensure minimal damage.
RELATED INFORMATION
-
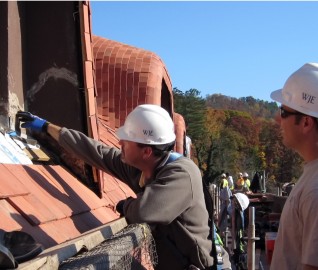 Clients turn to us when they need a firm that fully understands the aesthetic and functional... MORE >Services | Building Enclosures
Clients turn to us when they need a firm that fully understands the aesthetic and functional... MORE >Services | Building Enclosures -
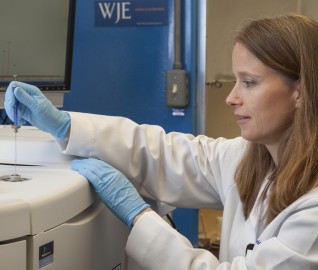 Our materials scientists provide comprehensive consulting services for the evaluation and... MORE >Services | Materials Evaluation and Testing
Our materials scientists provide comprehensive consulting services for the evaluation and... MORE >Services | Materials Evaluation and Testing -
 Our professionals deliver practical repair and rehabilitation services that maximize the... MORE >Services | Repair and Rehabilitation
Our professionals deliver practical repair and rehabilitation services that maximize the... MORE >Services | Repair and Rehabilitation



































