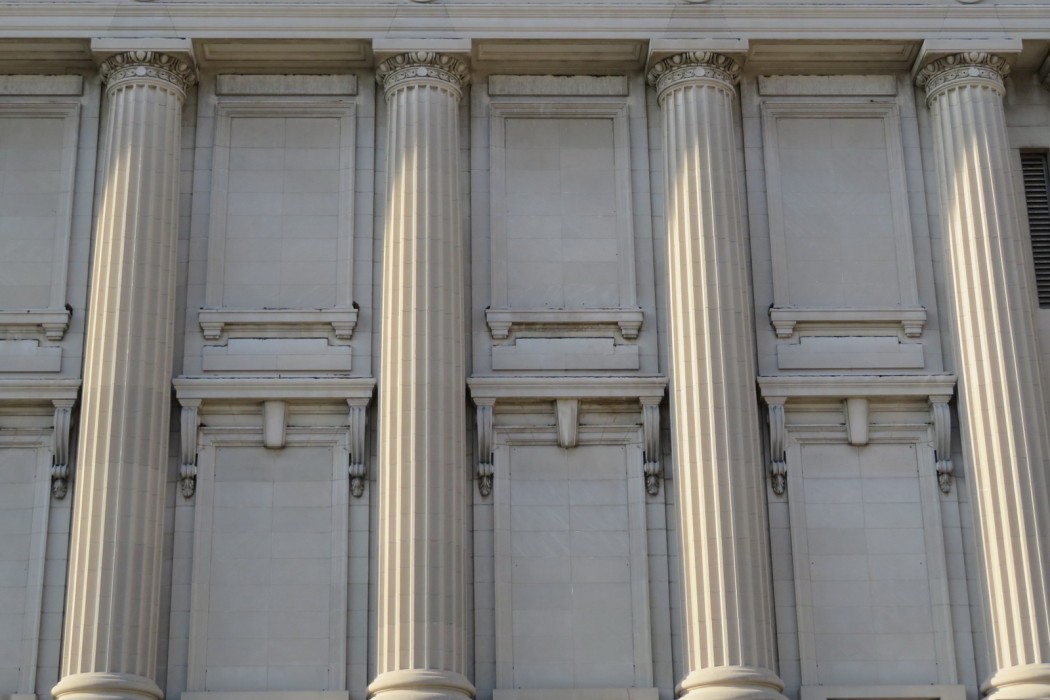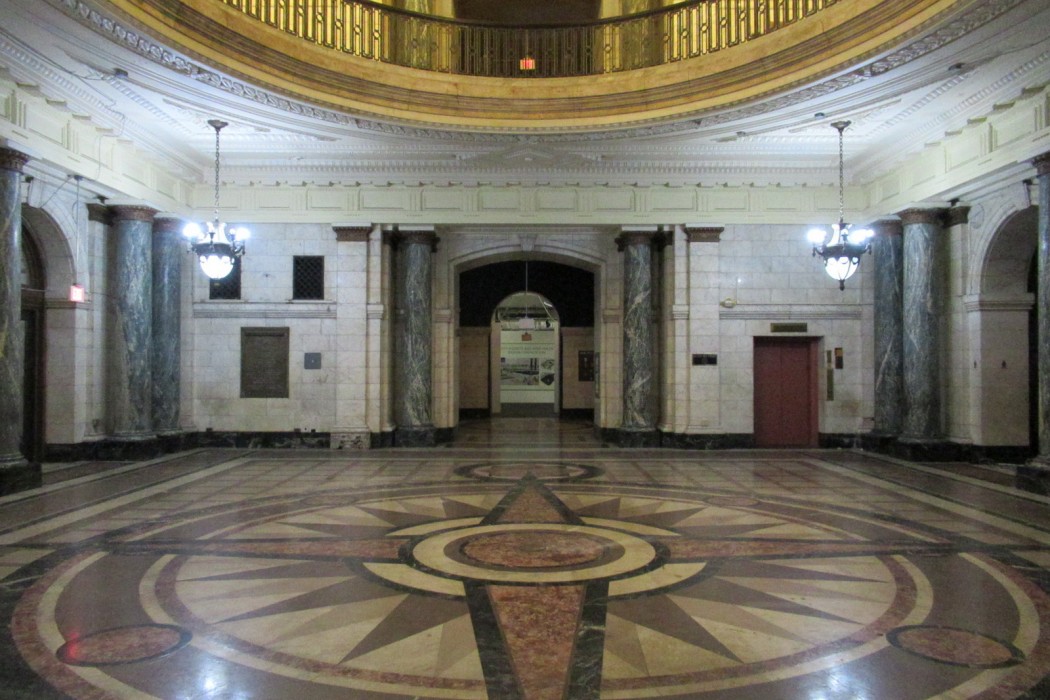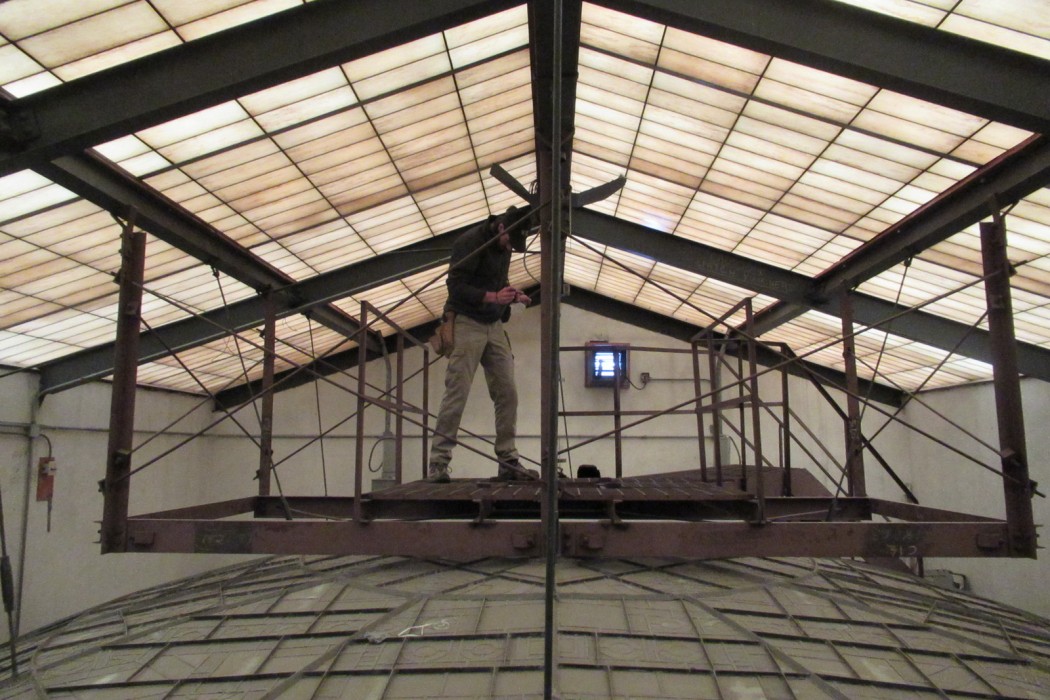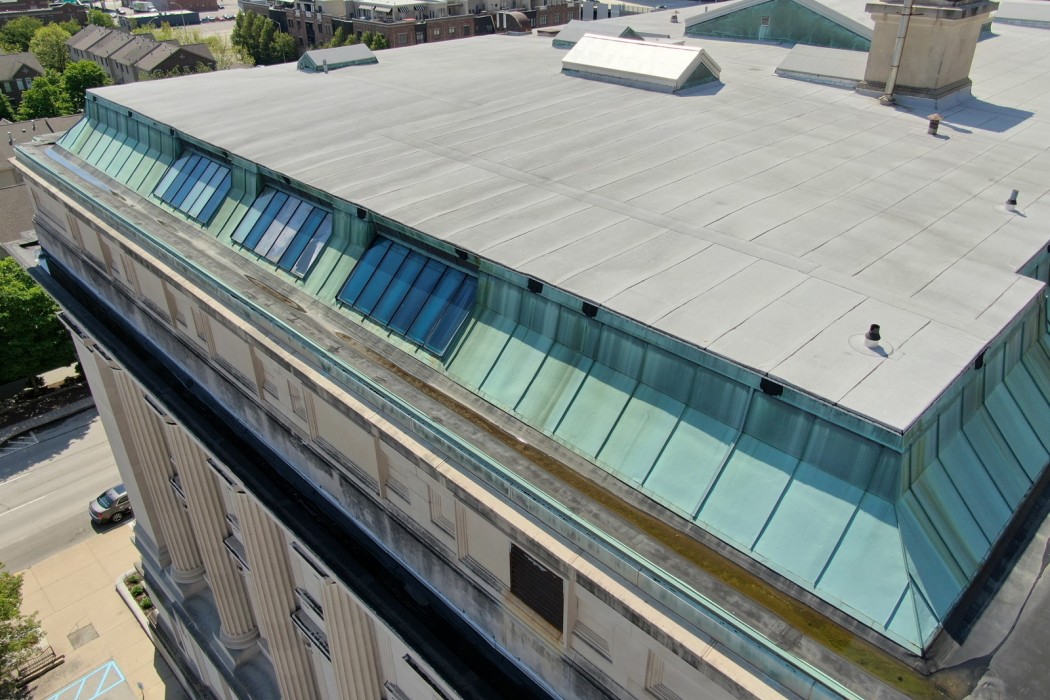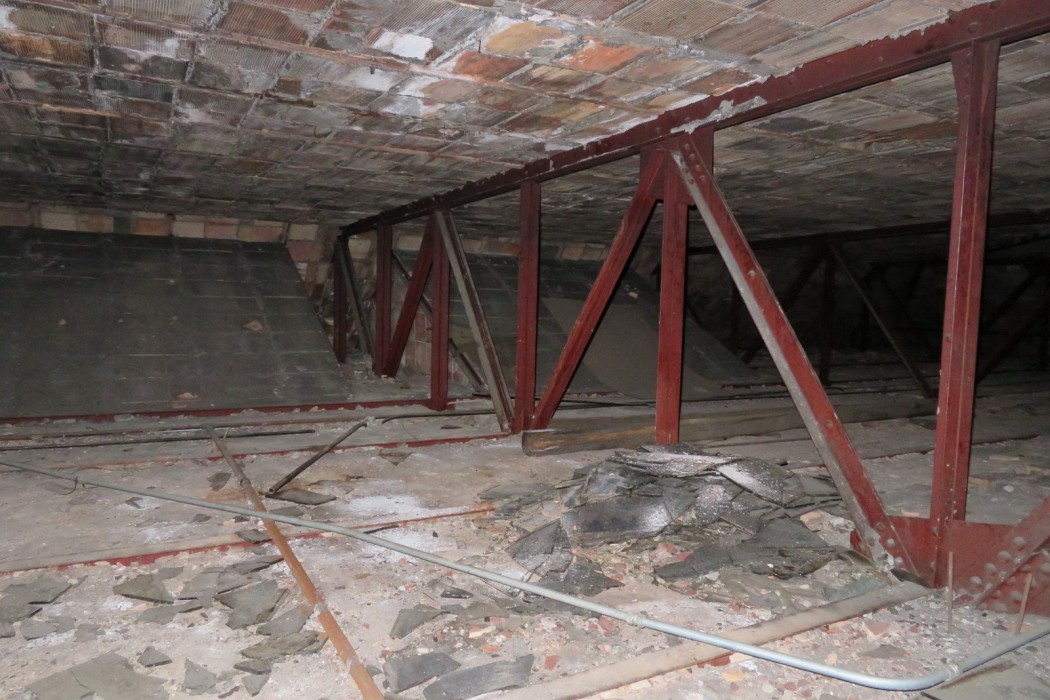WJE PROJECTS
Indianapolis Old City Hall
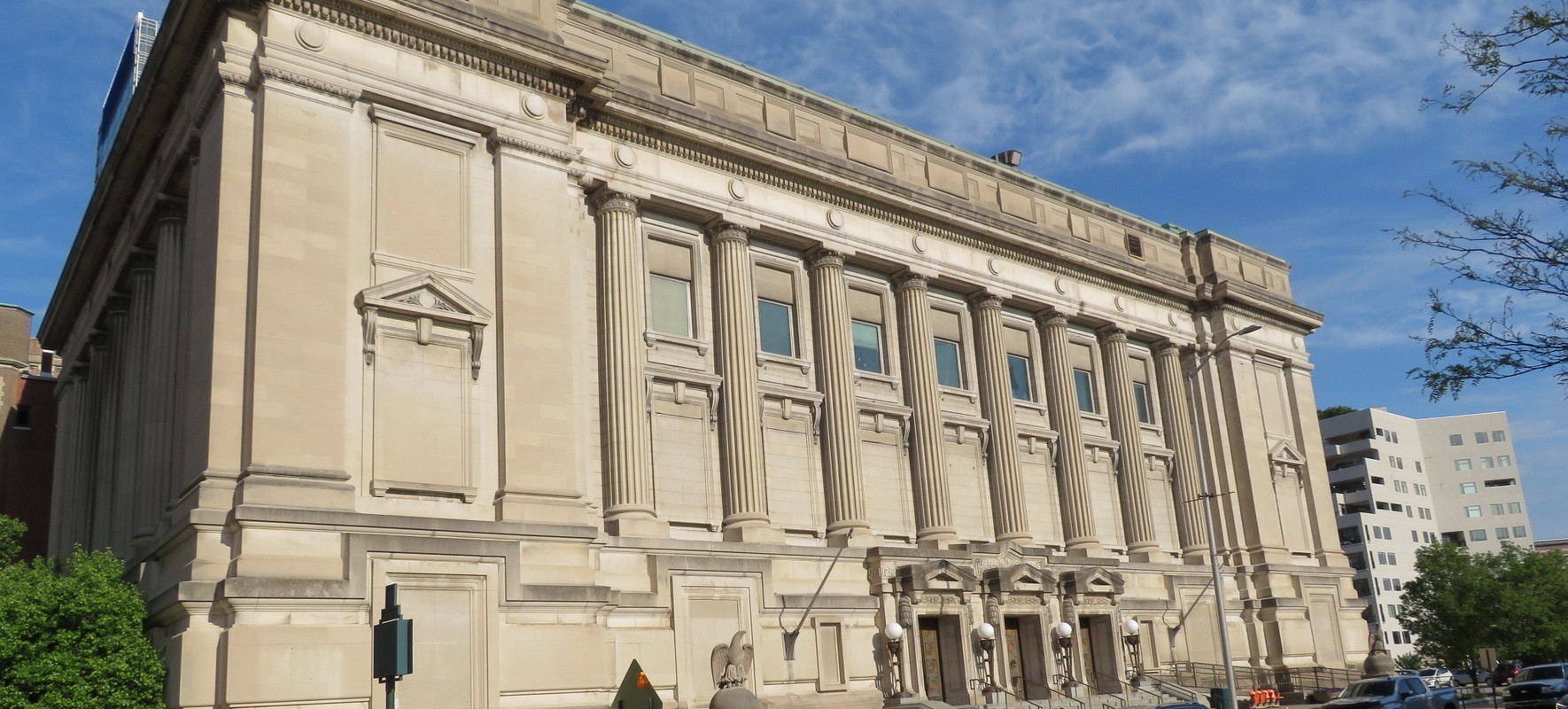

CLIENT |
Indianapolis Department of Metropolitan Development (DMD) |
LOCATION |
Indianapolis, IN |
Property Condition Assessment
In an effort to plan for potential future uses of Old City Hall, DMD sought to assess the current condition and understand the cost of future recommended maintenance needs. To this end, DMD engaged J.S. Held and requested that WJE partner with the team to assess the facade, roof, structure, and fire and life safety systems of the building.
BACKGROUND
Dedicated in 1909, the Indianapolis Old City Hall is a four-story, load-bearing masonry and steel structure with a limestone facade. The building served as the Indianapolis City Hall from its dedication until 1962. After 1962, Old City Hall served multiple purposes, including as the Indiana State Museum, but most recently sat vacant for multiple years prior to WJE’s assessment. The building has multiple roof areas, including modified bitumen, standing seam copper, and EPDM. During its use as a state museum, most of the window openings were blocked in with limestone masonry. The building is currently listed in the National Register of Historic Places (NHRP).
SOLUTION
WJE used a multidisciplinary team of in-house experts (including architects, structural engineers, and fire and life safety professionals) to assess the condition of many different elements of the Old City Hall. The WJE team performed a visual assessment of the limestone facade, roof, interior structural systems, and fire and life safety systems. In addition to performing a ground-level survey, professionals used drones to access difficult-to-reach areas. As part of this work, available drawings and previous reports were reviewed including original drawings and subsequent renovation drawings.
The findings of WJE’s assessment were summarized in a report to J.S. Held and DMD. In this report, the WJE team provided recommendations for repairs for minimum maintenance and also for a change-of-use scenarios. Repair recommendations were developed with consideration given to the building’s NRHP status. WJE staff also provided order-of-magnitude cost estimates for proposed repairs over a period of ten years. WJE solicited experienced contractors to more accurately assess the cost of needed repairs. DMD used these findings to plan future repair work and to evaluate different possible futures for the building.
RELATED INFORMATION
-
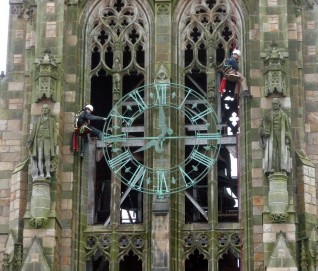 WJE professionals have successfully diagnosed and solved problems in thousands of building facades MORE >Services | Facade Assessment
WJE professionals have successfully diagnosed and solved problems in thousands of building facades MORE >Services | Facade Assessment -
 Our professionals deliver practical repair and rehabilitation services that maximize the... MORE >Services | Repair and Rehabilitation
Our professionals deliver practical repair and rehabilitation services that maximize the... MORE >Services | Repair and Rehabilitation -
 We employ our industrial rope access team or drone capabilities to provide clients a solution to... MORE >Services | Difficult Access and Drone Survey
We employ our industrial rope access team or drone capabilities to provide clients a solution to... MORE >Services | Difficult Access and Drone Survey -
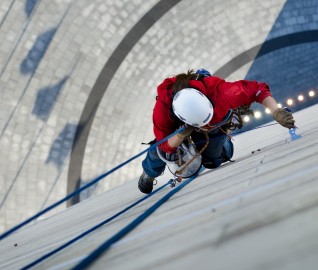 We apply the lessons learned from more than 175,000 projects to provide clients with a full... MORE >Services | Condition Evaluation
We apply the lessons learned from more than 175,000 projects to provide clients with a full... MORE >Services | Condition Evaluation



































