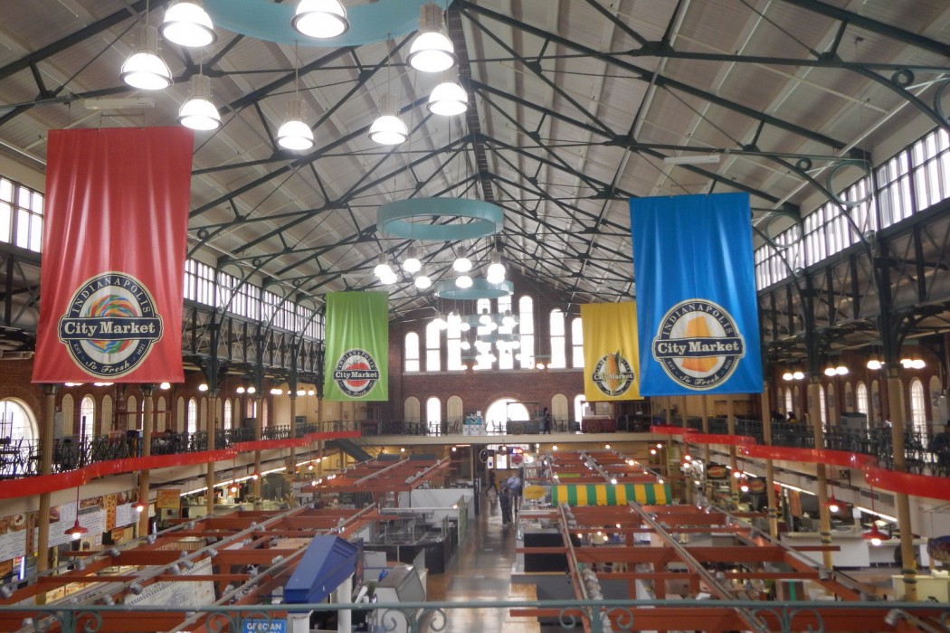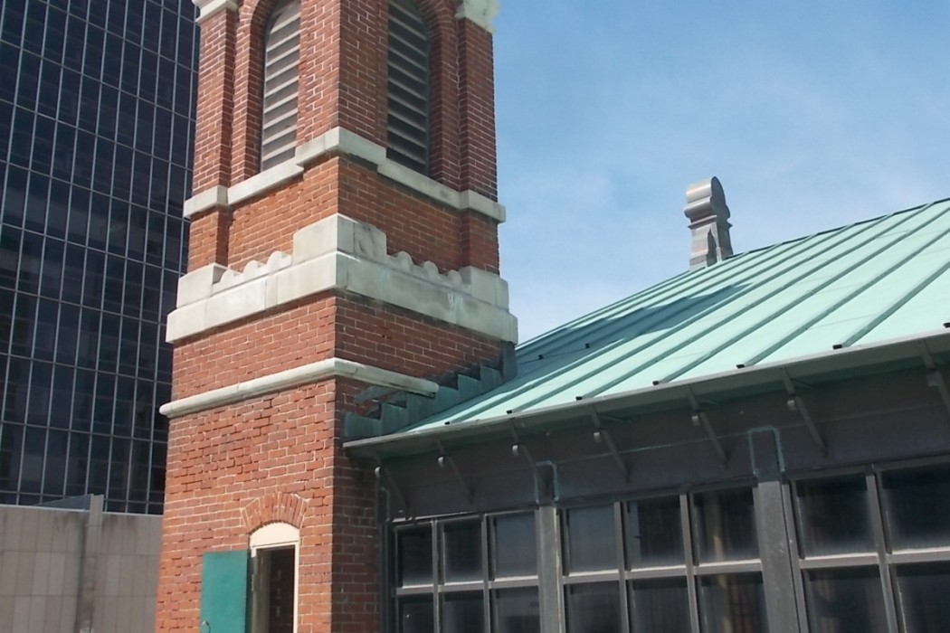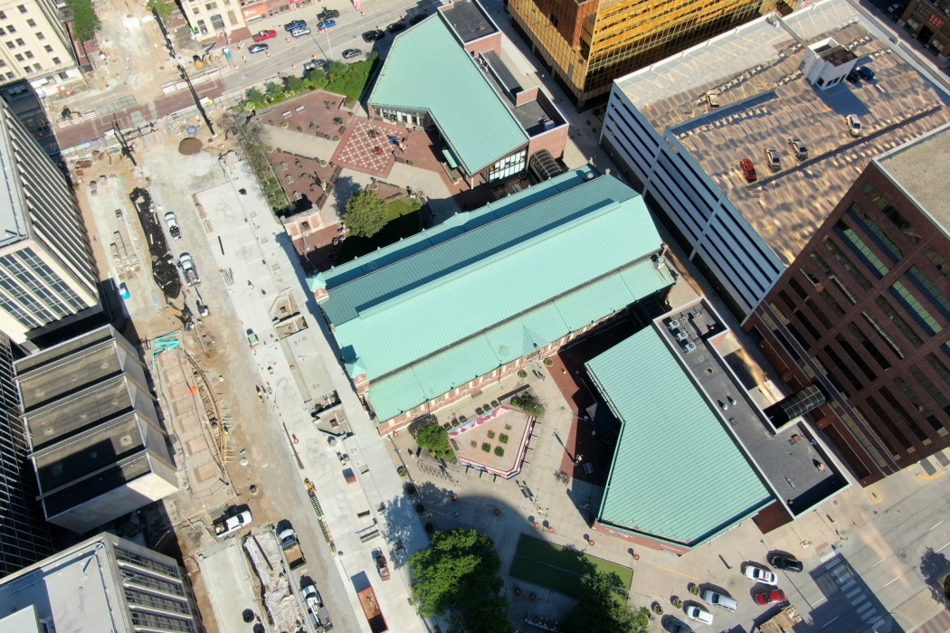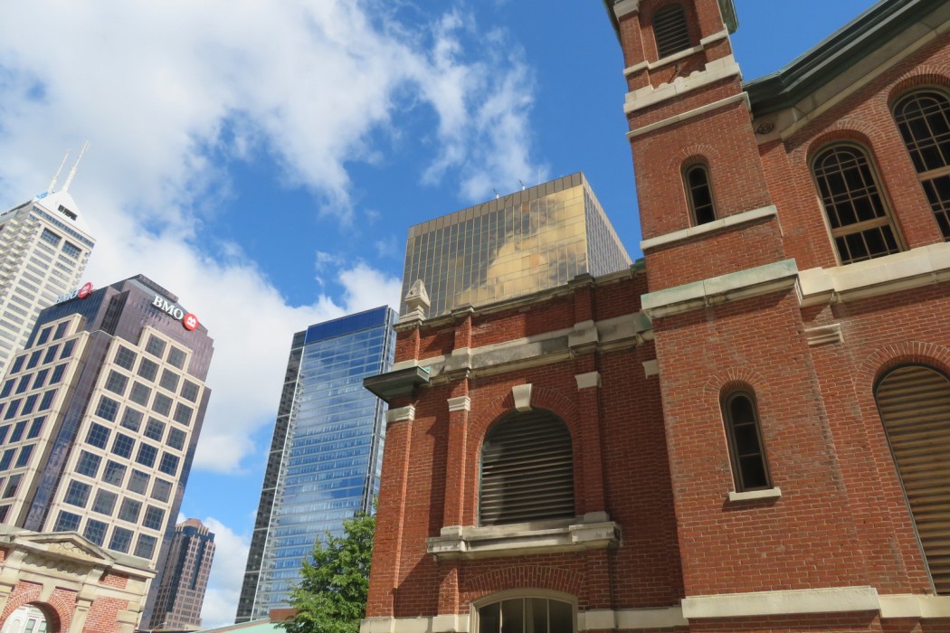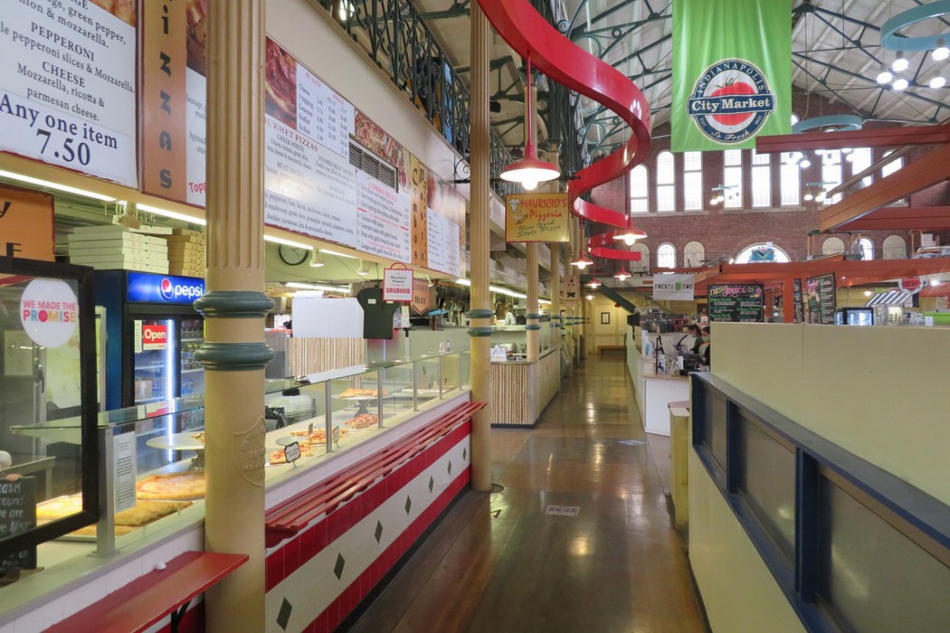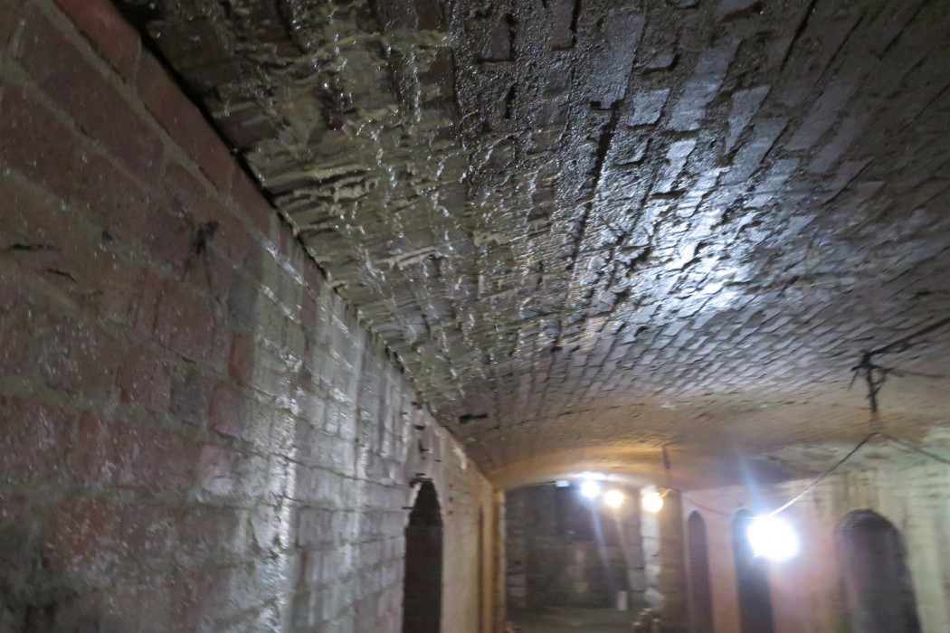WJE PROJECTS
Indianapolis City Market
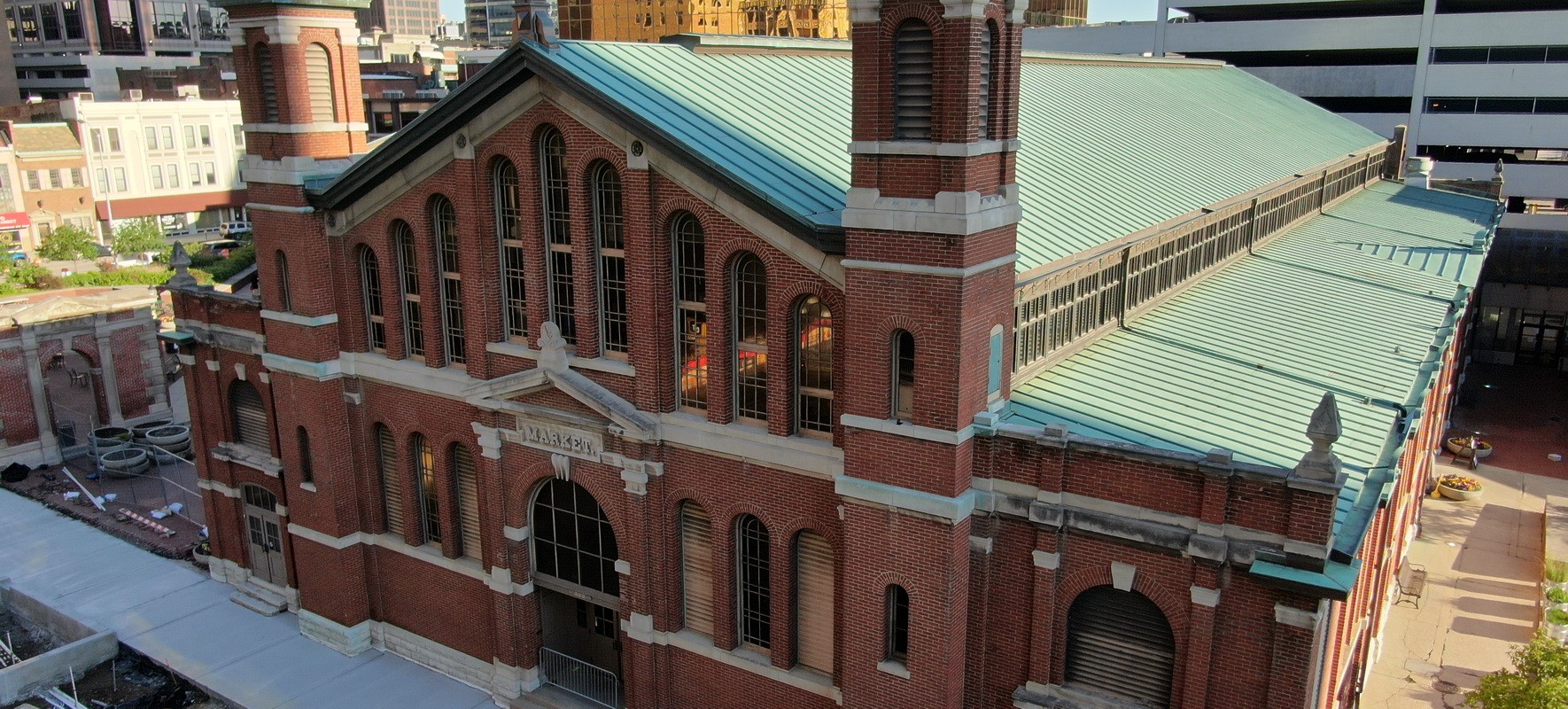

CLIENT |
S. Held, LLC and the Indianapolis Department of Metropolitan Development (DMD) |
LOCATION |
Indianapolis, IN |
Property Condition Assessment
In an effort to evaluate and plan for the continued use and redevelopment of the City Market complex, DMD needed to accurately assess its condition and understand the cost of future recommended maintenance activities and redevelopment. To this end, DMD engaged J.S. Held and requested that WJE partner with the team to assess the facade, roof, structure, and fire and life safety systems of the historic Central Hall, additions, and Catacombs.
BACKGROUND
Centrally located in downtown Indianapolis, the Market consists of the historic Central Hall built in 1886 and two more modern wings built in 1977. The historic Central Hall is a two-story mass masonry structure with a sloped standing-seam copper roof. The two adjacent wings are steel and concrete structures with masonry facades. The wings incorporate both moderately sloped standing seem copper and low-slope EPDM roofs. An underground structure below the west plaza of the complex is commonly referred to as the Indianapolis Catacombs. The Central Hall and Catacombs are currently listed in the National Register of Historic Places (NRHP).
SOLUTION
WJE used a multidisciplinary team of in-house experts (including architects, structural engineers, and fire and life safety professionals) to effectively and efficiently assess the condition of many different elements of the City Market complex. The WJE team performed an assessment of the facade, windows, roof, structure, surrounding site, and water infiltration. They also reviewed the existing fire and life safety systems and how they relate to the possible redevelopment of the complex. Additionally, where possible, the team performed close-up visual and utilized drones to access difficult to reach aeras.
The findings of WJE’s assessment were summarized in a report to J.S. Held and DMD. In this report, the team provided recommendations for repairs and order-of-magnitude cost estimates for proposed repairs over a period of ten years. Repair recommendations included repairs to the brick and limestone facade, historic wood windows, roofs, concrete elements, and plazas as well as recommendations to address ongoing water leakage. The recommendations also included possible upgrades to the fire and life safety components in the event the complex is redeveloped. Repair recommendations were developed with consideration given to the complex’s NRHP status. DMD used these findings to plan future repair work and to evaluate different possible future uses for the complex.
RELATED INFORMATION
-
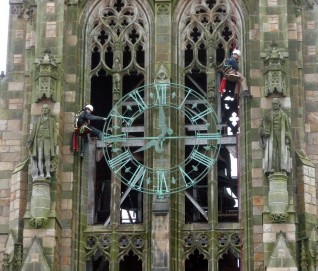 WJE professionals have successfully diagnosed and solved problems in thousands of building facades MORE >Services | Facade Assessment
WJE professionals have successfully diagnosed and solved problems in thousands of building facades MORE >Services | Facade Assessment -
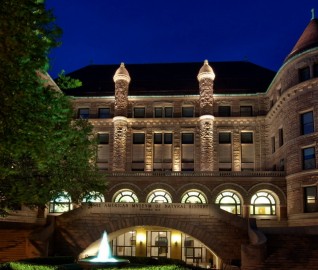 Our professionals deliver practical repair and rehabilitation services that maximize the... MORE >Services | Repair and Rehabilitation
Our professionals deliver practical repair and rehabilitation services that maximize the... MORE >Services | Repair and Rehabilitation -
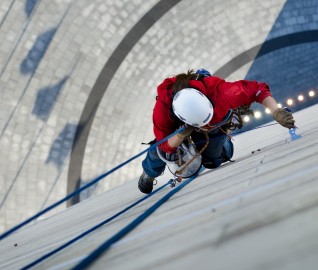 We apply the lessons learned from more than 175,000 projects to provide clients with a full... MORE >Services | Condition Evaluation
We apply the lessons learned from more than 175,000 projects to provide clients with a full... MORE >Services | Condition Evaluation -
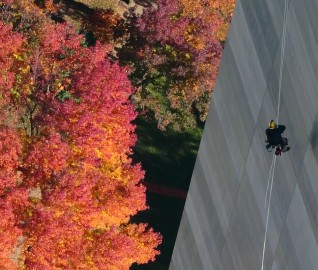 We employ our industrial rope access team or drone capabilities to provide clients a solution to... MORE >Services | Difficult Access and Drone Survey
We employ our industrial rope access team or drone capabilities to provide clients a solution to... MORE >Services | Difficult Access and Drone Survey



































