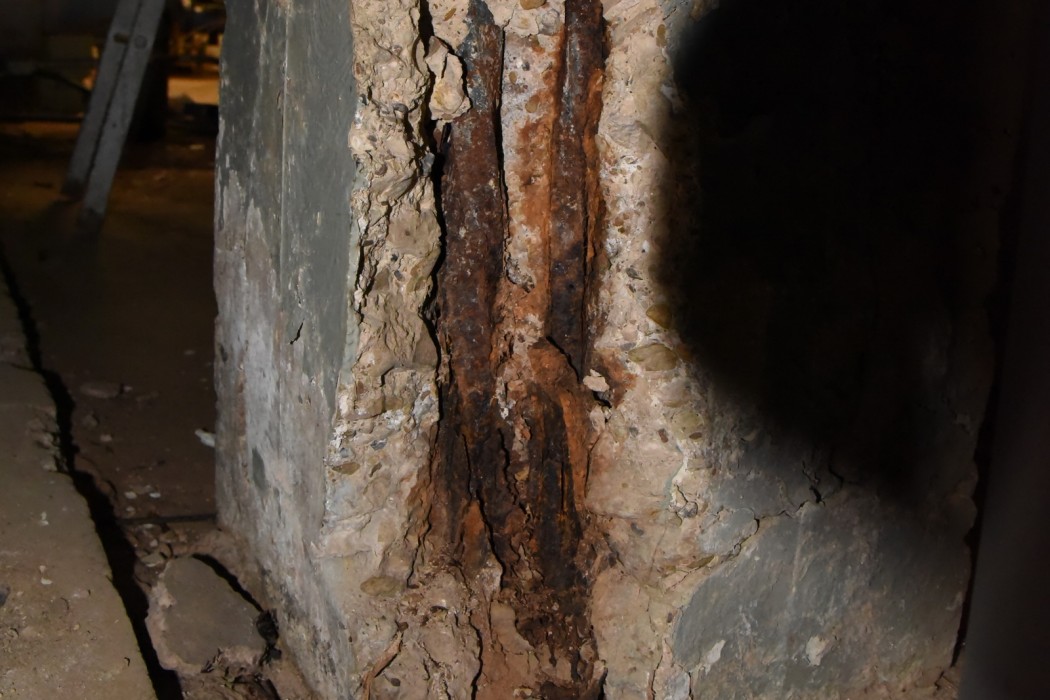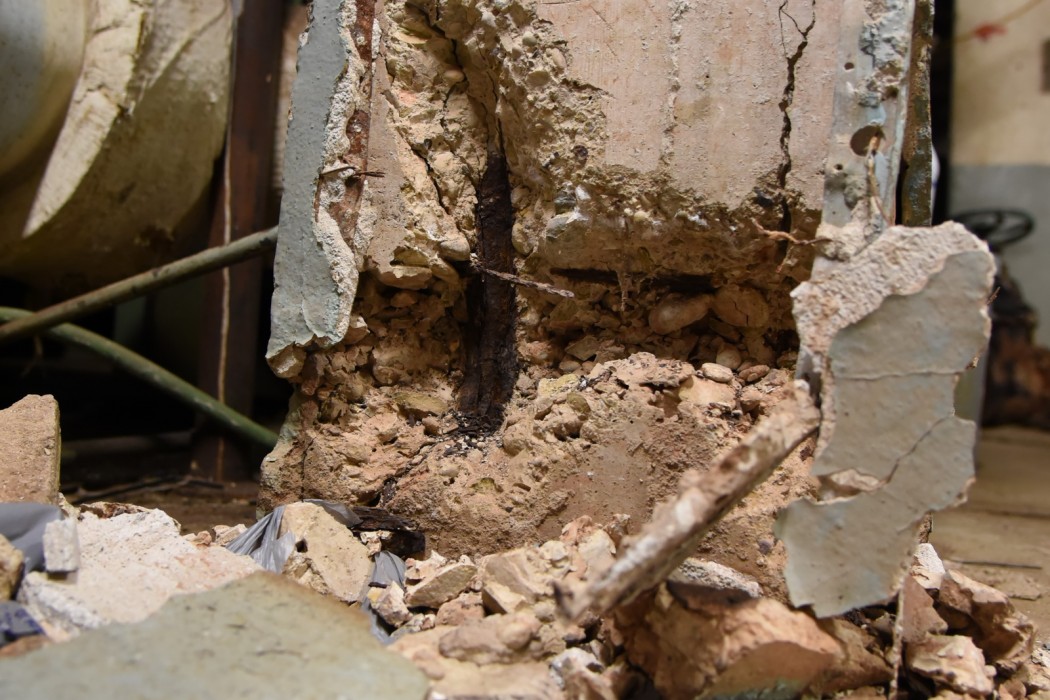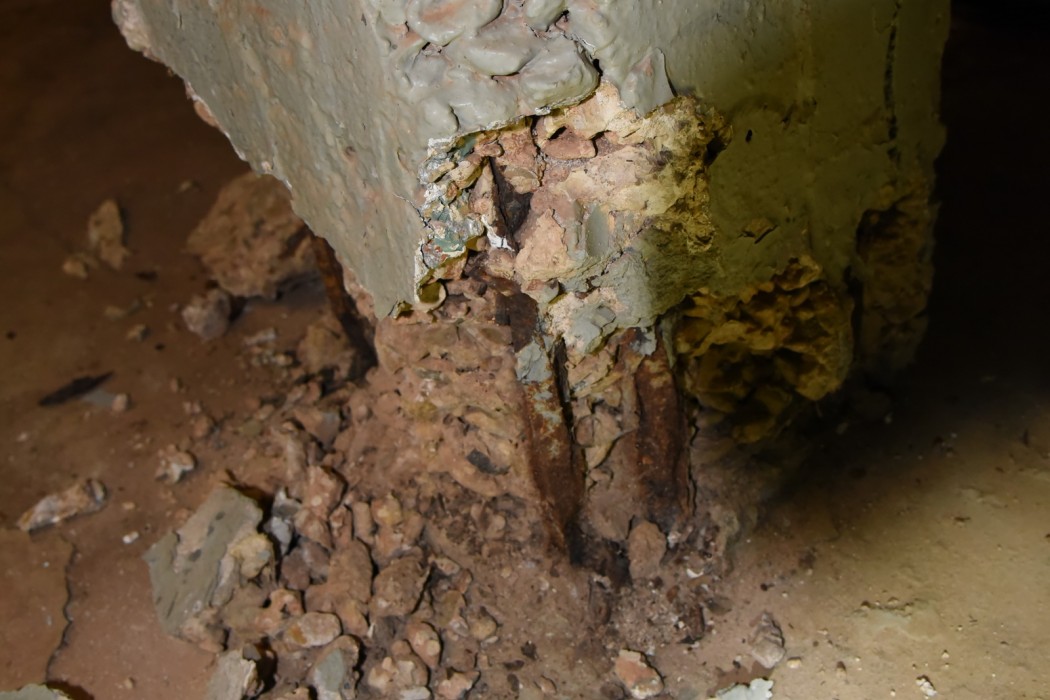WJE PROJECTS
Historic Office Building
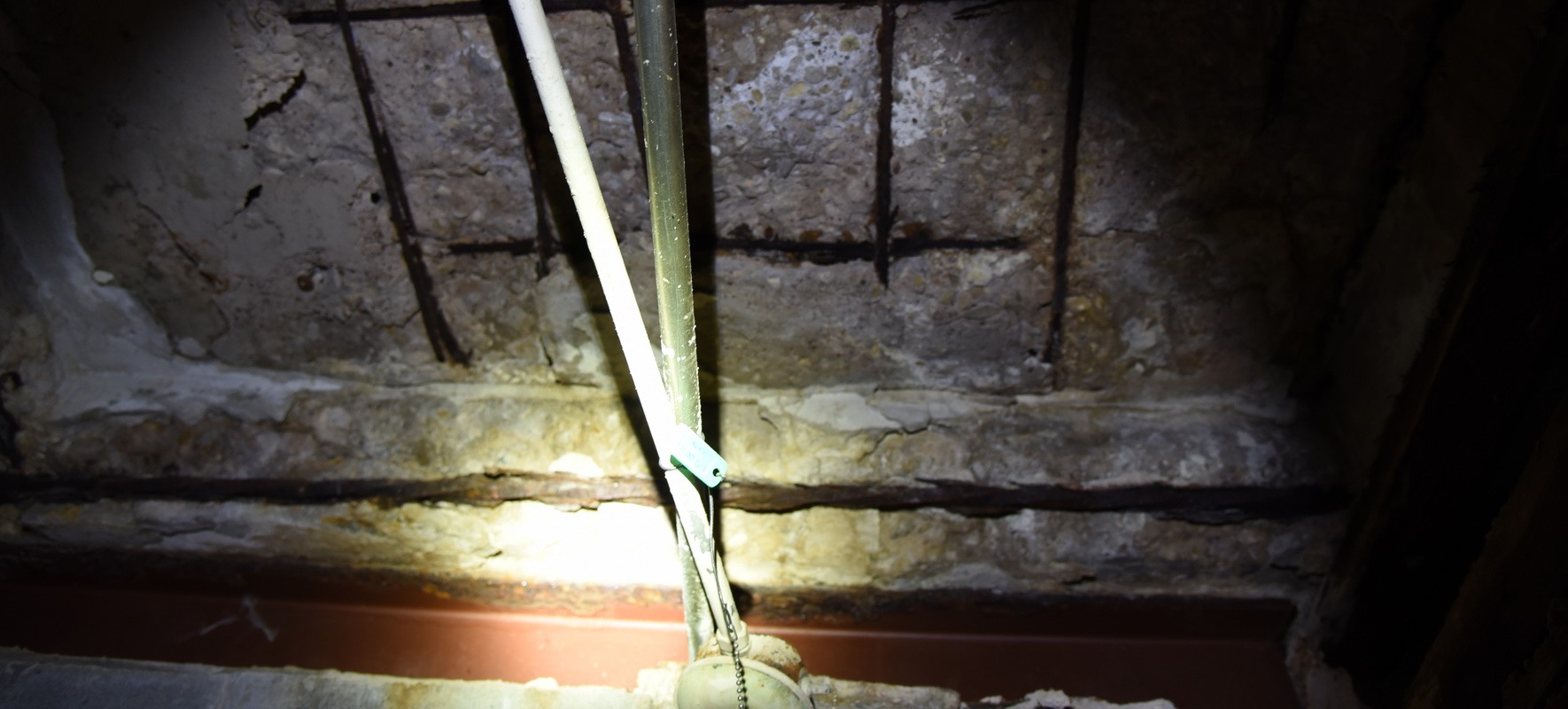

CLIENT |
Confidential |
LOCATION |
Wichita Falls, TX |
Structural Assessment and Repair Design
WJE was engaged to investigate and develop repair documents for three small concrete columns in the lowest portion of this historic building’s basement. The columns supported the first floor structure and exhibited deterioration near the basement floor slab.
BACKGROUND
The building was originally constructed and first occupied in 1920. The building consists of a twelve-story tower and a two-story low-rise structure that share a common cast-in-place concrete structure. The portion of the basement beneath the two-story building houses a service and utility area for electrical, steam, water, and mechanical services.
The three distressed columns each originally had a concrete cross section measuring about 12 inches by 12 inches. The columns supported a cast-in-place concrete filigree slab for the first floor. Prior renovations removed the roof load from these columns.
SOLUTION
WJE investigation determined that the deteriorated columns did not have significant reserve capacity beyond the existing loads imposed on them. The deterioration was determined to have arisen in this isolated area due to the proximity of the columns to the original boiler and the occasional flooding of the area. The heat and carbon dioxide/carbon monoxide from the boiler, plus the occasional presence of moisture, resulted in accelerated aging and carbonation of the concrete and corrosion of the steel reinforcing bars within the column.
WJE recommended partial demolition of the unsound concrete and developed a shoring plan to support the loads carried by the columns and to allow access for repairs. Construction drawings detailed partial-height repair of the columns, consisting of new steel reinforcing bar hoops and concrete encasement around the lower portion of the columns.
WJE then worked with the contractor selected by the property owner to install shoring and construct the repairs.
RELATED INFORMATION
-
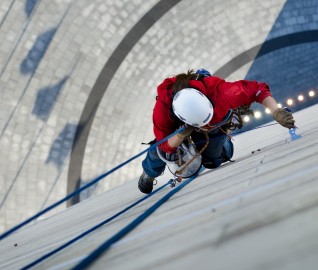 We apply the lessons learned from more than 175,000 projects to provide clients with a full... MORE >Services | Condition Evaluation
We apply the lessons learned from more than 175,000 projects to provide clients with a full... MORE >Services | Condition Evaluation -
 Our professionals deliver practical repair and rehabilitation services that maximize the... MORE >Services | Repair and Rehabilitation
Our professionals deliver practical repair and rehabilitation services that maximize the... MORE >Services | Repair and Rehabilitation -
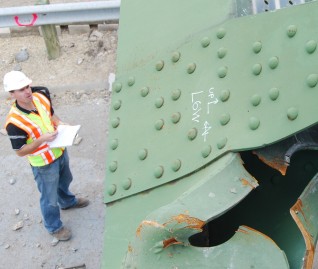 When the integrity or condition of a structure is in question, clients rely on us for answers MORE >Services | Structural Engineering
When the integrity or condition of a structure is in question, clients rely on us for answers MORE >Services | Structural Engineering -
 Learn about our Dallas office MORE >Offices | Dallas
Learn about our Dallas office MORE >Offices | Dallas



































