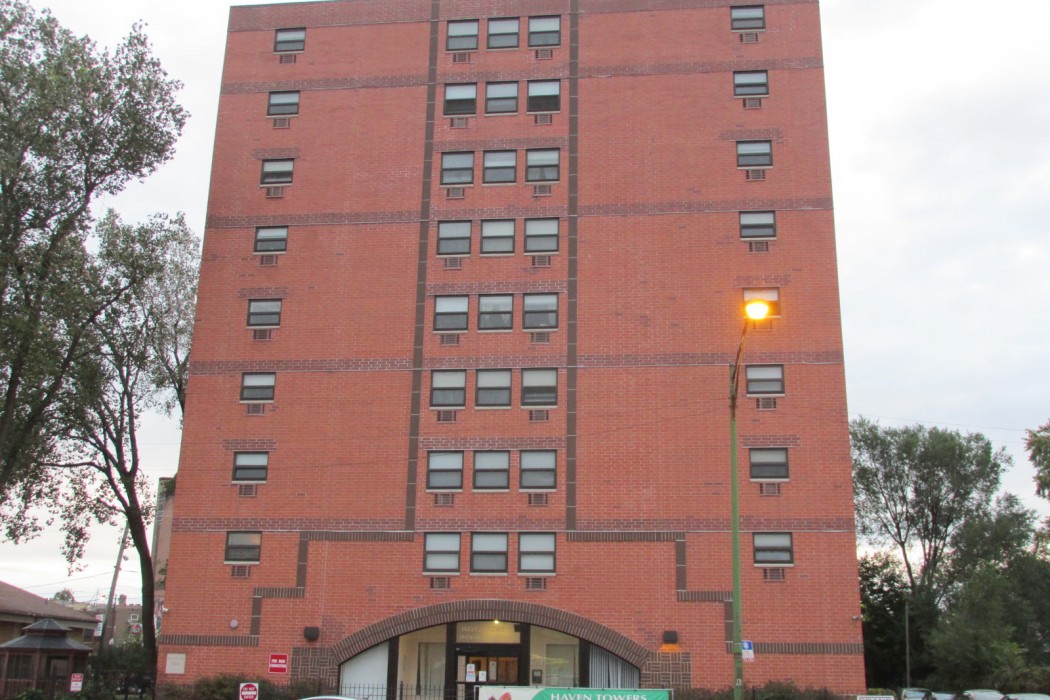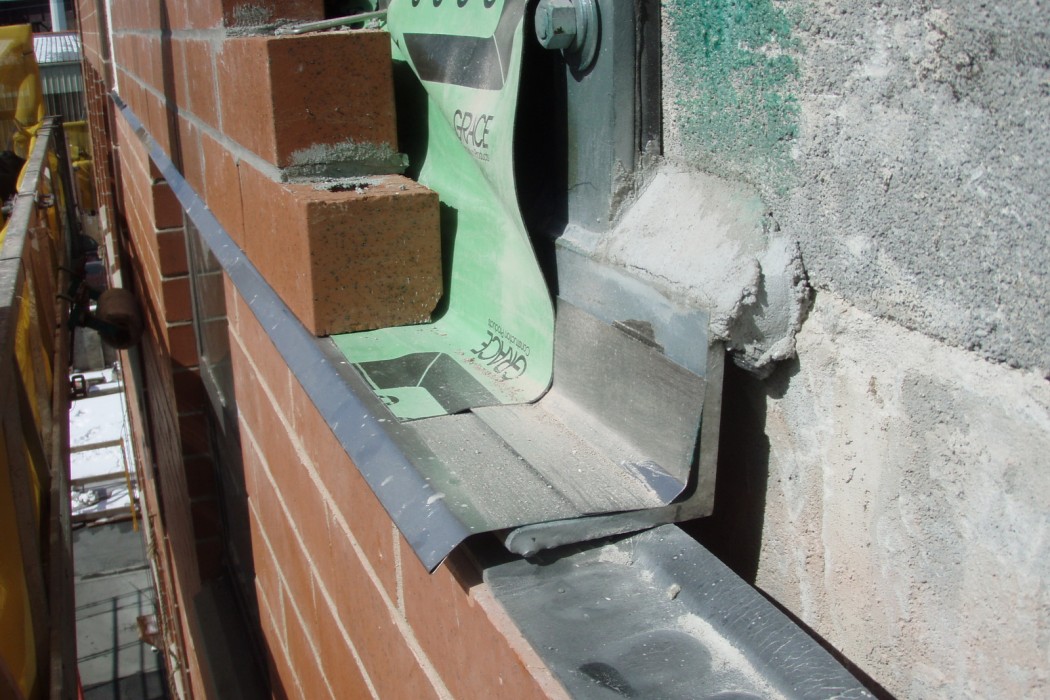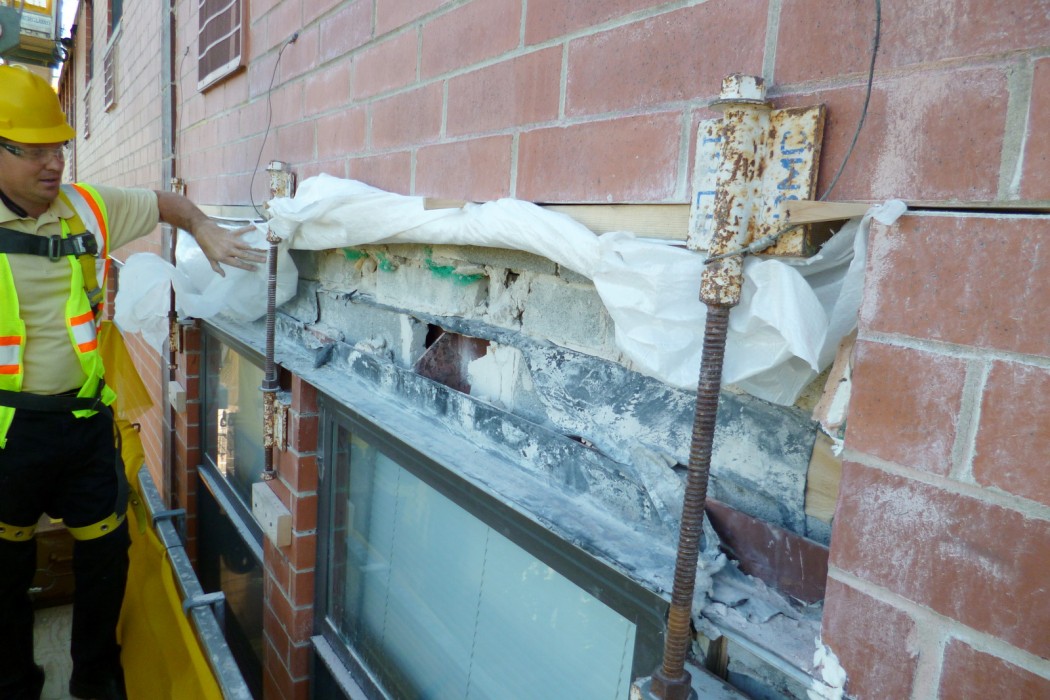WJE PROJECTS
Haven Tower Apartments
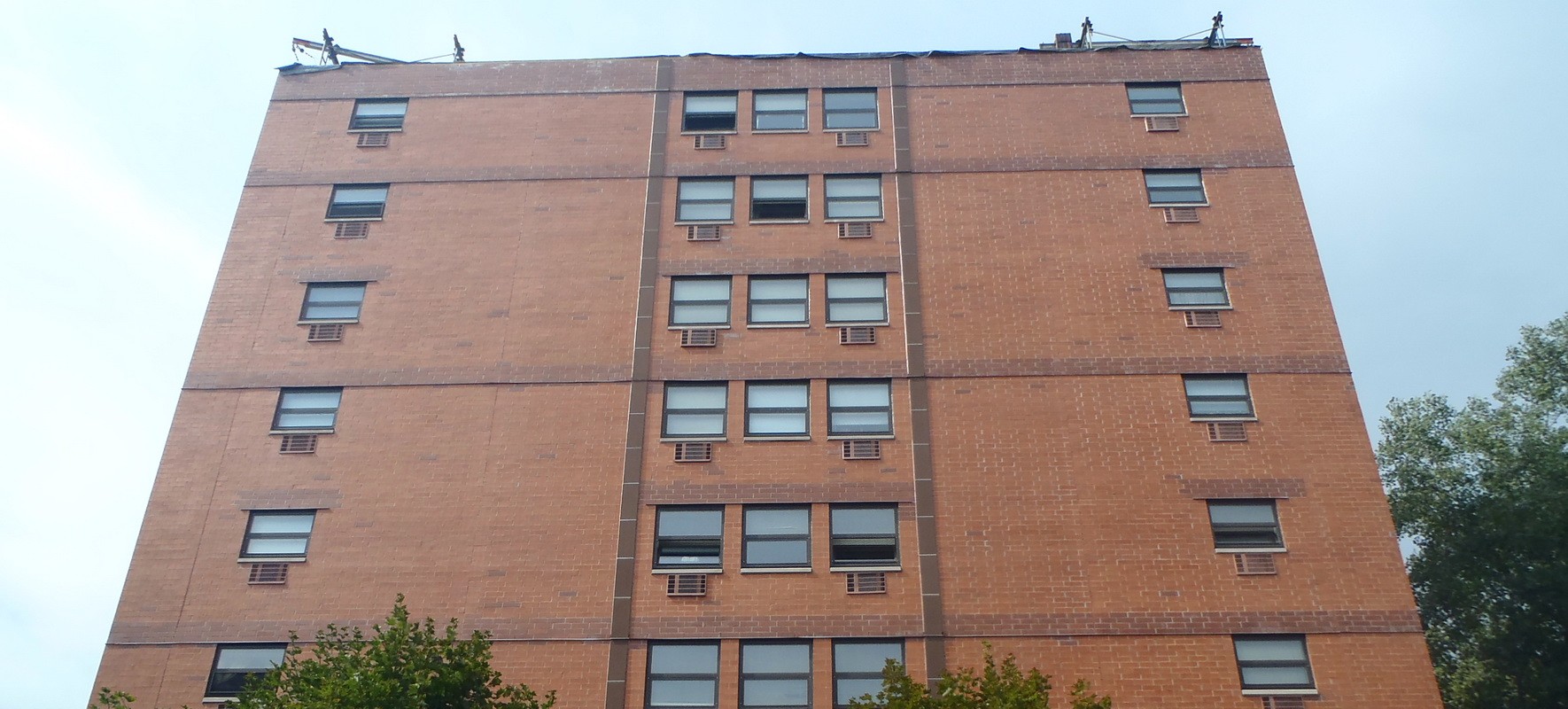
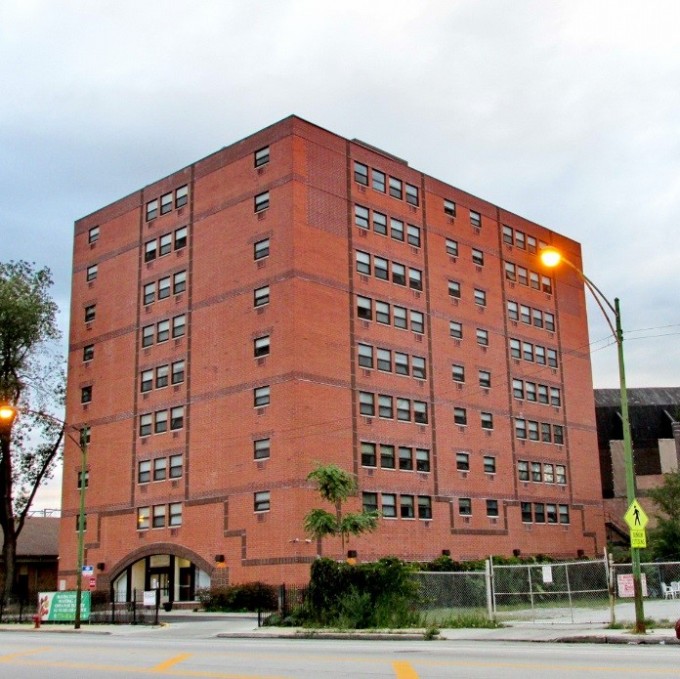
CLIENT |
Evergreen Real Estate Services |
LOCATION |
Chicago, IL |
Masonry Facade Investigation and Repair
WJE was retained by Evergreen Real Estate Services in 2007 to investigate observed distress in the brick masonry cladding, determine the causes, and recommend repair procedures.
BACKGROUND
Haven Tower Apartments is a nine-store multi-unit residential apartment building that was completed in the spring of 2001. The building is constructed of precast hollow-core concrete floor planks supported by load bearing CMU walls with a brick masonry exterior cladding.
In the months following completion, cracks were observed in the brick parapet, predominately at building corners. From 2001 to 2006, multiple repair campaigns were completed, yet distress in the brick masonry continued to redevelop.
SOLUTION
WJE performed an initial phase of evaluation, including document review, visual inspection, nondestructive testing, and inspection openings. The initial phase of evaluation revealed widespread distress in the masonry, including leaning parapet walls, failed sealant joints around window openings, and displacement and cracking of brick masonry in the field of the wall. Additionally, inspection openings revealed as-built conditions that did not conform to the specified construction documents. The preliminary causes of distress observed in the masonry walls were determined to be primarily caused by inadequate design and installation of the exterior wall system to accommodate thermal and moisture movements as well as differential movements between the load bearing wall and the exterior cladding.
WJE performed a second phase in-depth evaluation to inspect 100 percent of the facade, abate visually observed hazardous conditions, and perform further investigation to assess differences between as-built and as-designed construction.
WJE designed repairs and provided construction administration services during the repair project. Repairs to the exterior walls included installation of continuous steel shelf angles at every other floor, installing new flashing systems, reinforcing load bearing walls, and installing a redesigned parapet wall.
RELATED INFORMATION
-
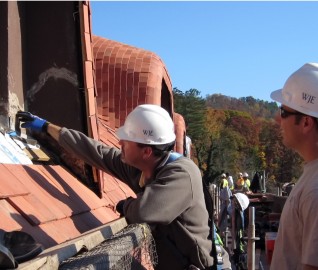 Clients turn to us when they need a firm that fully understands the aesthetic and functional... MORE >Services | Building Enclosures
Clients turn to us when they need a firm that fully understands the aesthetic and functional... MORE >Services | Building Enclosures -
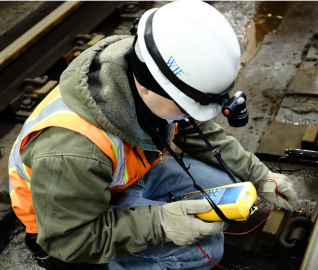 We have pioneered the use of nondestructive evaluation methods—such as ground penetrating... MORE >Services | Nondestructive Evaluation
We have pioneered the use of nondestructive evaluation methods—such as ground penetrating... MORE >Services | Nondestructive Evaluation -
 Our professionals deliver practical repair and rehabilitation services that maximize the... MORE >Services | Repair and Rehabilitation
Our professionals deliver practical repair and rehabilitation services that maximize the... MORE >Services | Repair and Rehabilitation




































