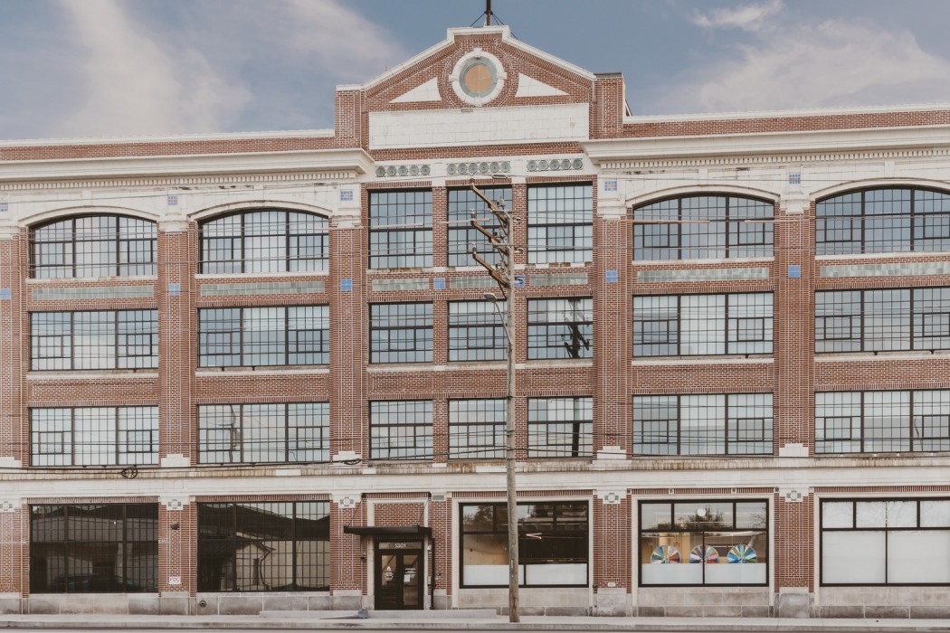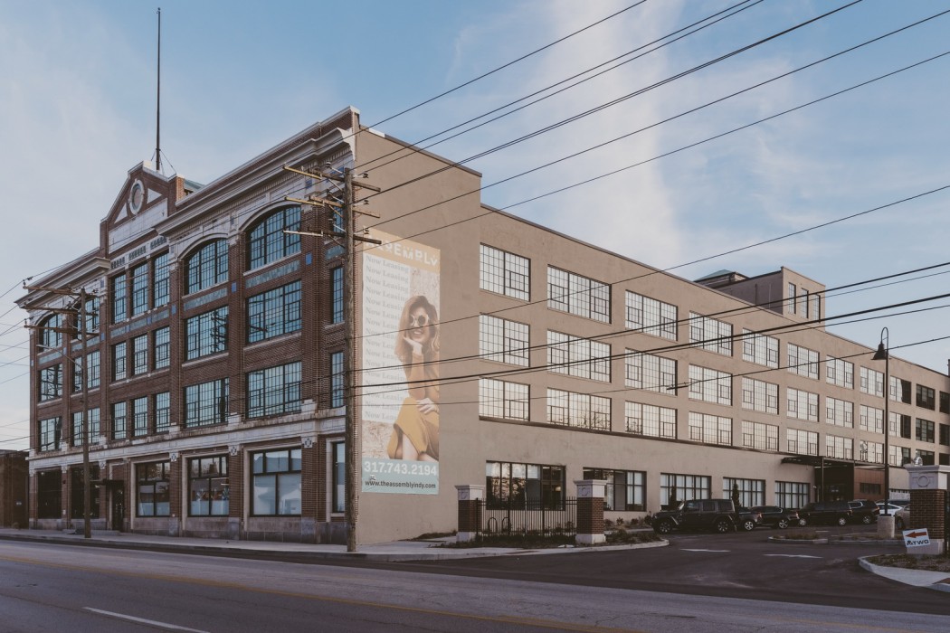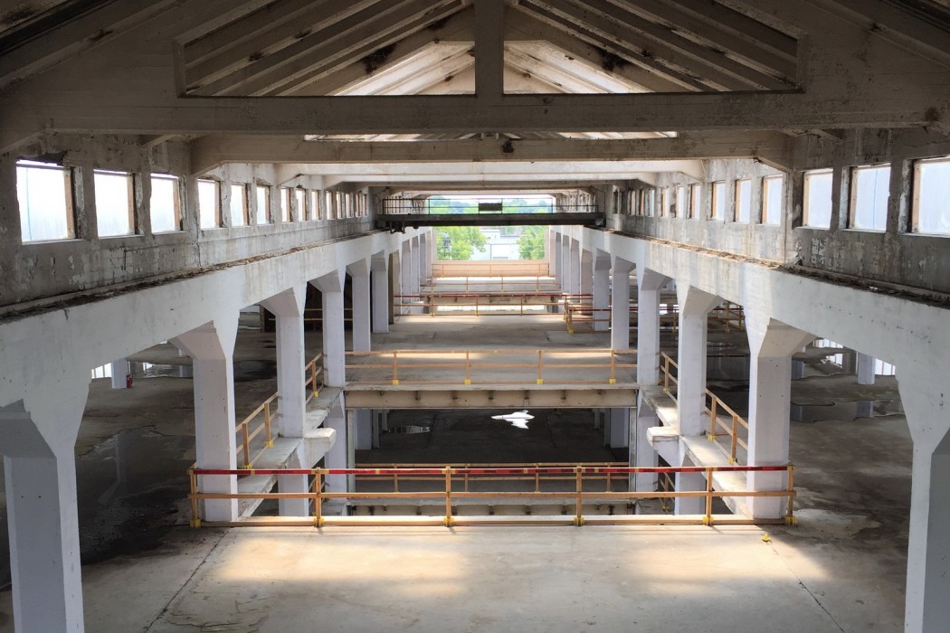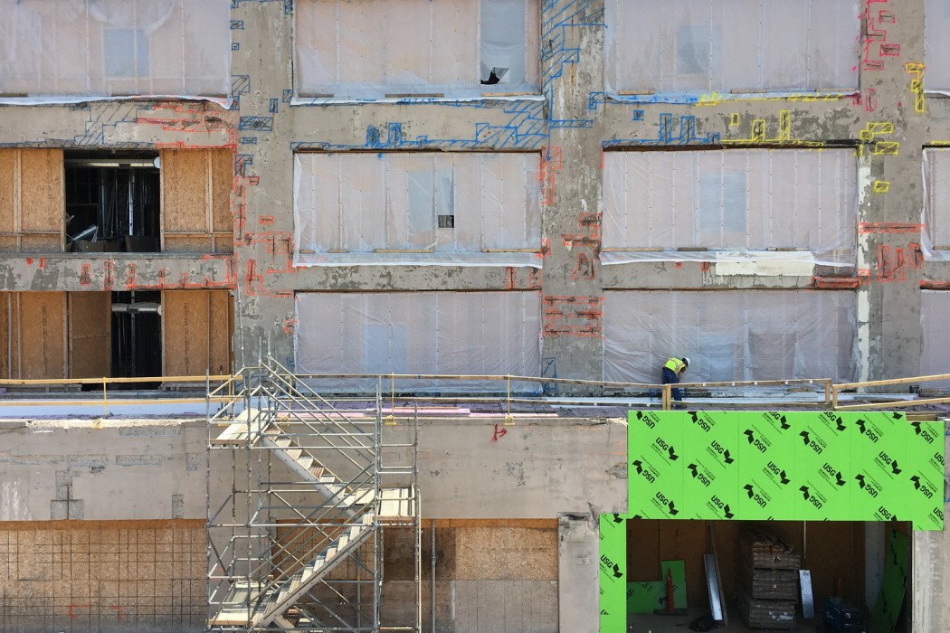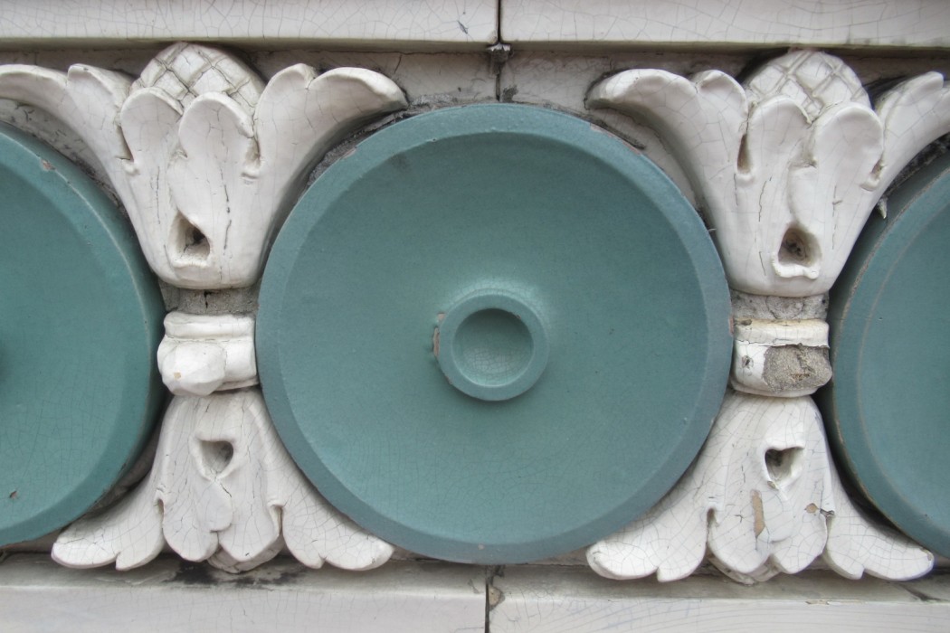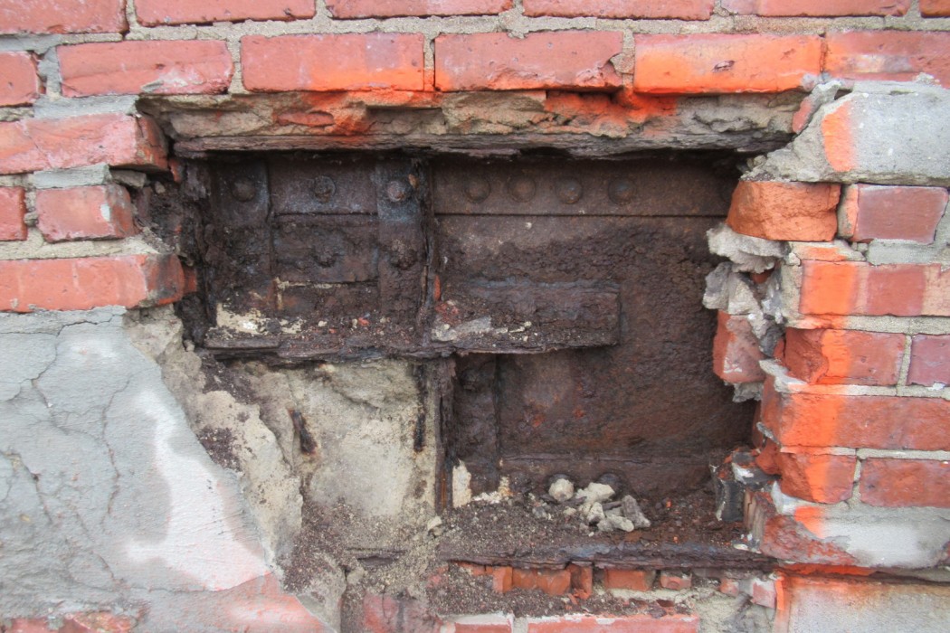WJE PROJECTS
Ford Assembly Building
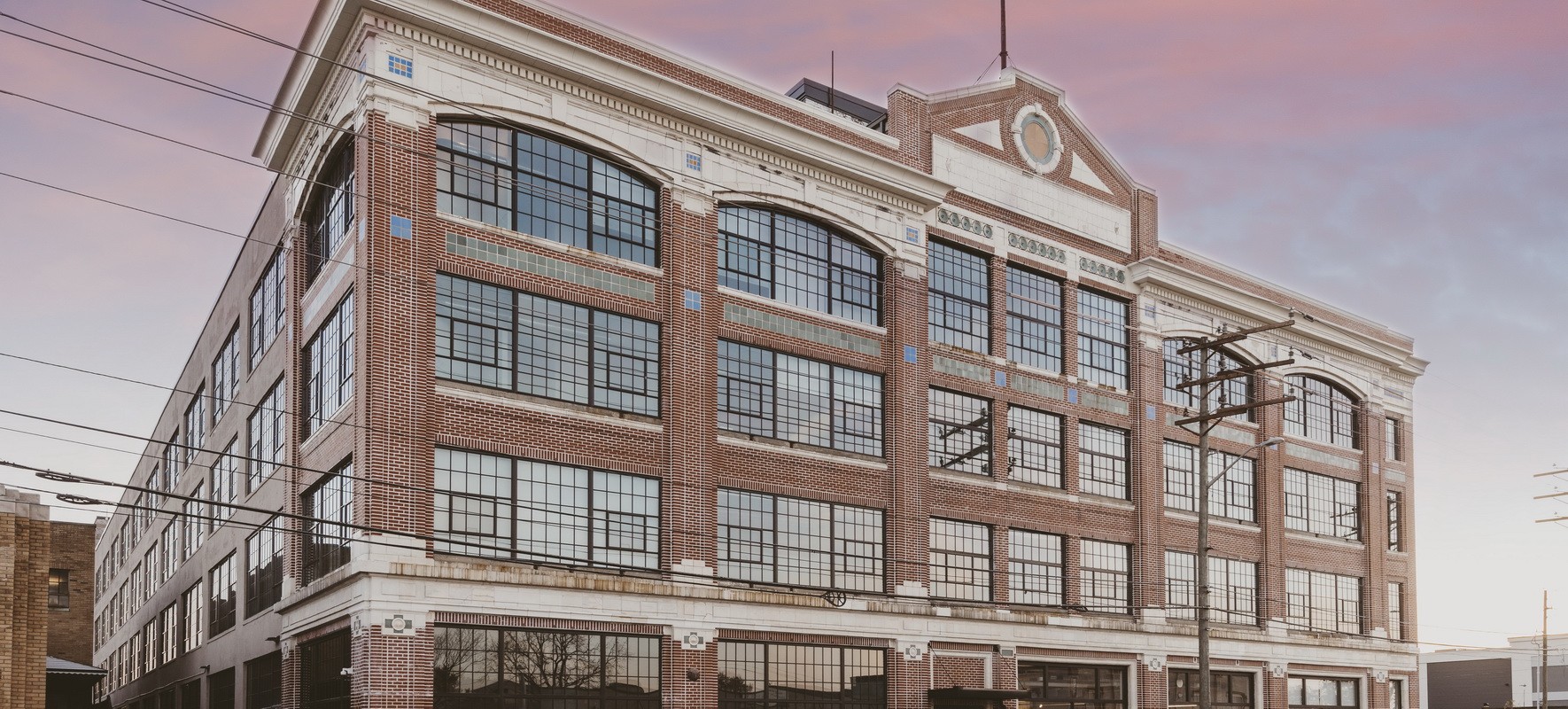
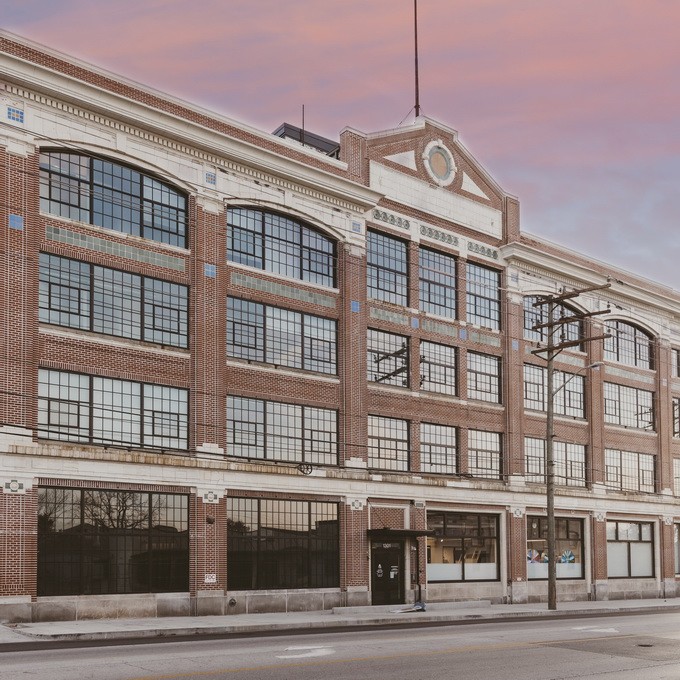
CLIENT |
TWG Development, LLC |
LOCATION |
Indianapolis, IN |
Exterior Facade Evaluation
TWG acquired the building to develop the property into a multiuse building with commercial space on the first floor and apartments on the upper floors. The client’s plans included restoring the historic facades of the building and opening original interior atriums. TWG engaged WJE as the facade restoration consultant for the redevelopment project.
BACKGROUND
The Ford Assembly Building—originally completed in 1915 as an automobile assembly facility—consists of a four-story main building with six one-story additions on the south and west sides. The north facade of the main building consists of a combination of brick with terra cotta accents, originally topped with a terra cotta cornice, which had been removed previously. Limestone and granite panels exist at the base of the north facade. The east and west exterior walls consist of exposed concrete framing. The south facade consists of multiwythe brick masonry walls with exposed concrete floor slab edges on the east and west bays
SOLUTION
As the facade restoration consultant, WJE completed an evaluation of the exterior walls. The WJE team reviewed investigative openings to document the as-built configurations of concealed conditions. WJE staff collected and tested material samplings of concrete and mortar to identify causes of deterioration and inform selection of appropriate repair materials in the restoration design.
WJE’s facade restoration design included detailing of repairs to brick, concrete, and terra cotta masonry as well as the design development of a replacement cornice fabricated with glass fiber-reinforced concrete systems to replicate the original terra cotta cornice. Due to extensive deterioration of steel spandrel beams on the south facade gable and extensive displacement of the north facade gable, WJE also designed the rebuilding of the entire south and north gables. The south gable design included new precast concrete spandrel beams to span more than thirty feet over the southern window openings.
A national team of WJE engineers and architects were assembled to expedite WJE’s design services to meet the project deadlines established by the design team prior to WJE’s engagement. The WJE team collaborated with the restoration contractor throughout the two-year construction period to ensure quality of repairs and to address uncovered conditions common in century-old structures.
RELATED INFORMATION
-
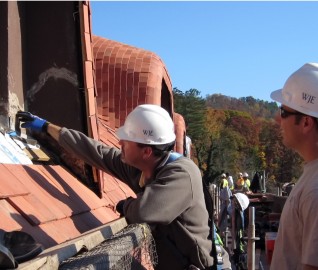 Clients turn to us when they need a firm that fully understands the aesthetic and functional... MORE >Services | Building Enclosures
Clients turn to us when they need a firm that fully understands the aesthetic and functional... MORE >Services | Building Enclosures -
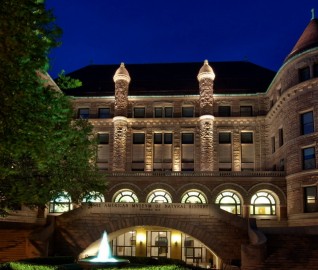 Our professionals deliver practical repair and rehabilitation services that maximize the... MORE >Services | Repair and Rehabilitation
Our professionals deliver practical repair and rehabilitation services that maximize the... MORE >Services | Repair and Rehabilitation -
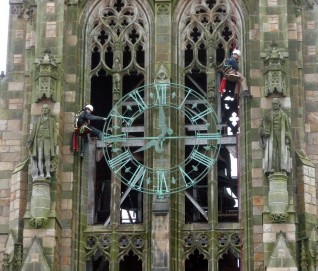 WJE professionals have successfully diagnosed and solved problems in thousands of building facades MORE >Services | Facade Assessment
WJE professionals have successfully diagnosed and solved problems in thousands of building facades MORE >Services | Facade Assessment -
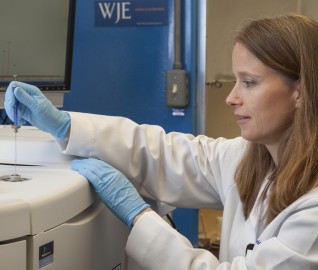 Our materials scientists provide comprehensive consulting services for the evaluation and... MORE >Services | Materials Evaluation and Testing
Our materials scientists provide comprehensive consulting services for the evaluation and... MORE >Services | Materials Evaluation and Testing



































