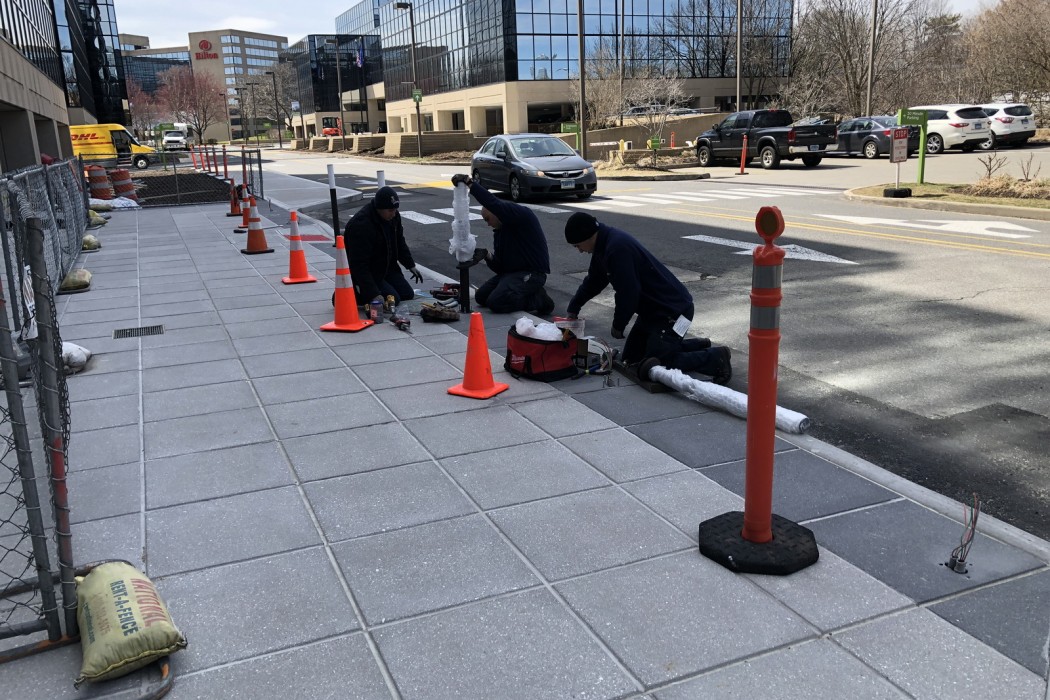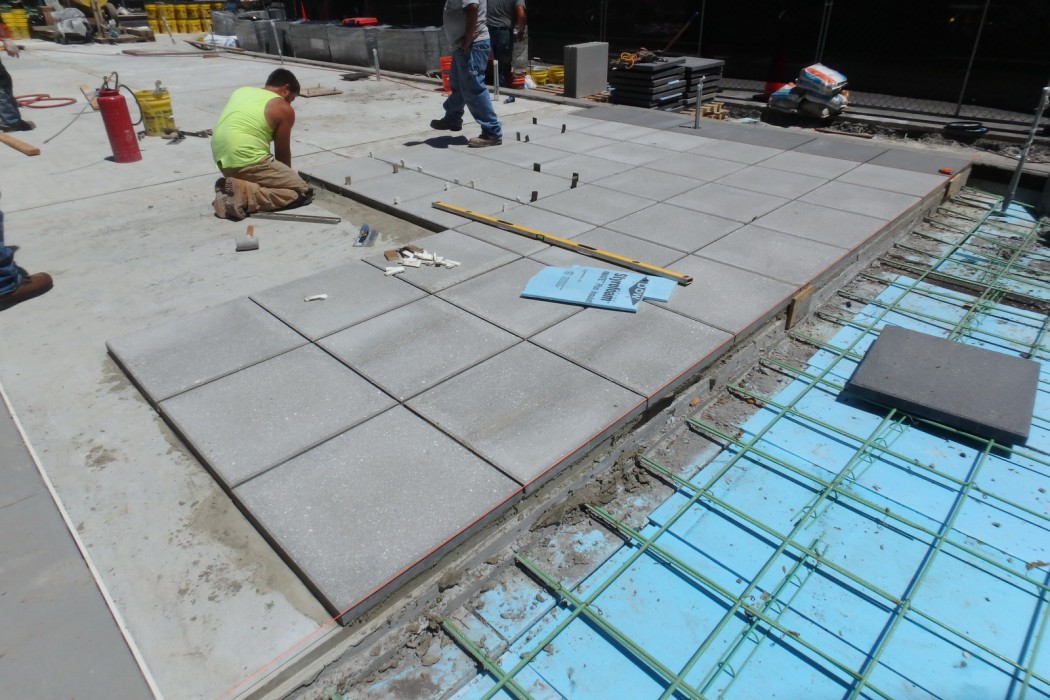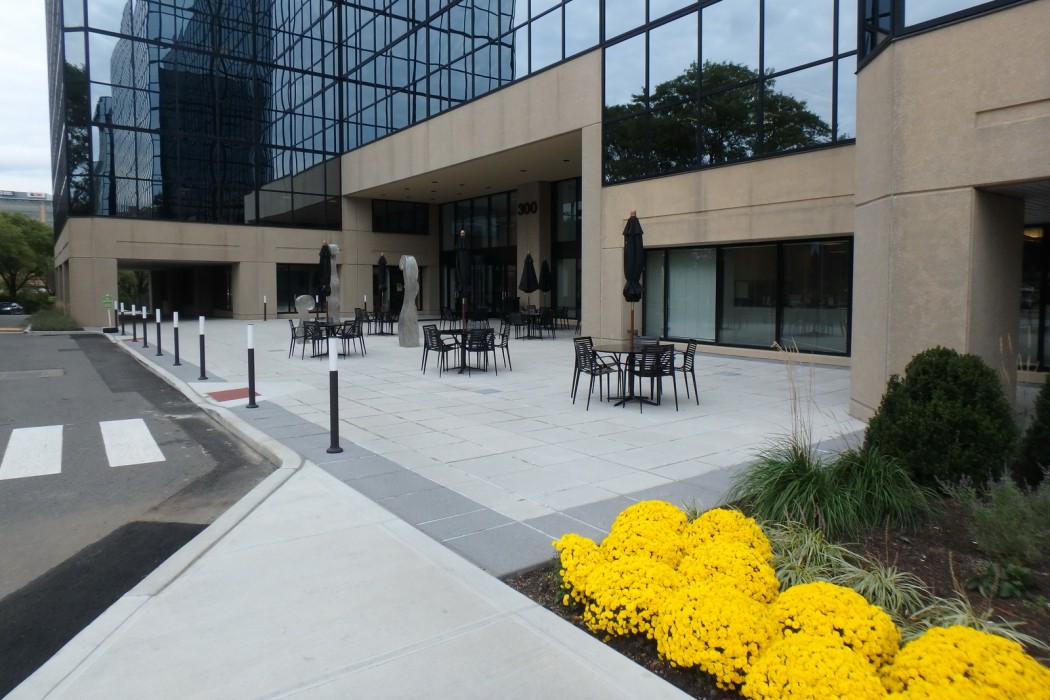WJE PROJECTS
First Stamford Place
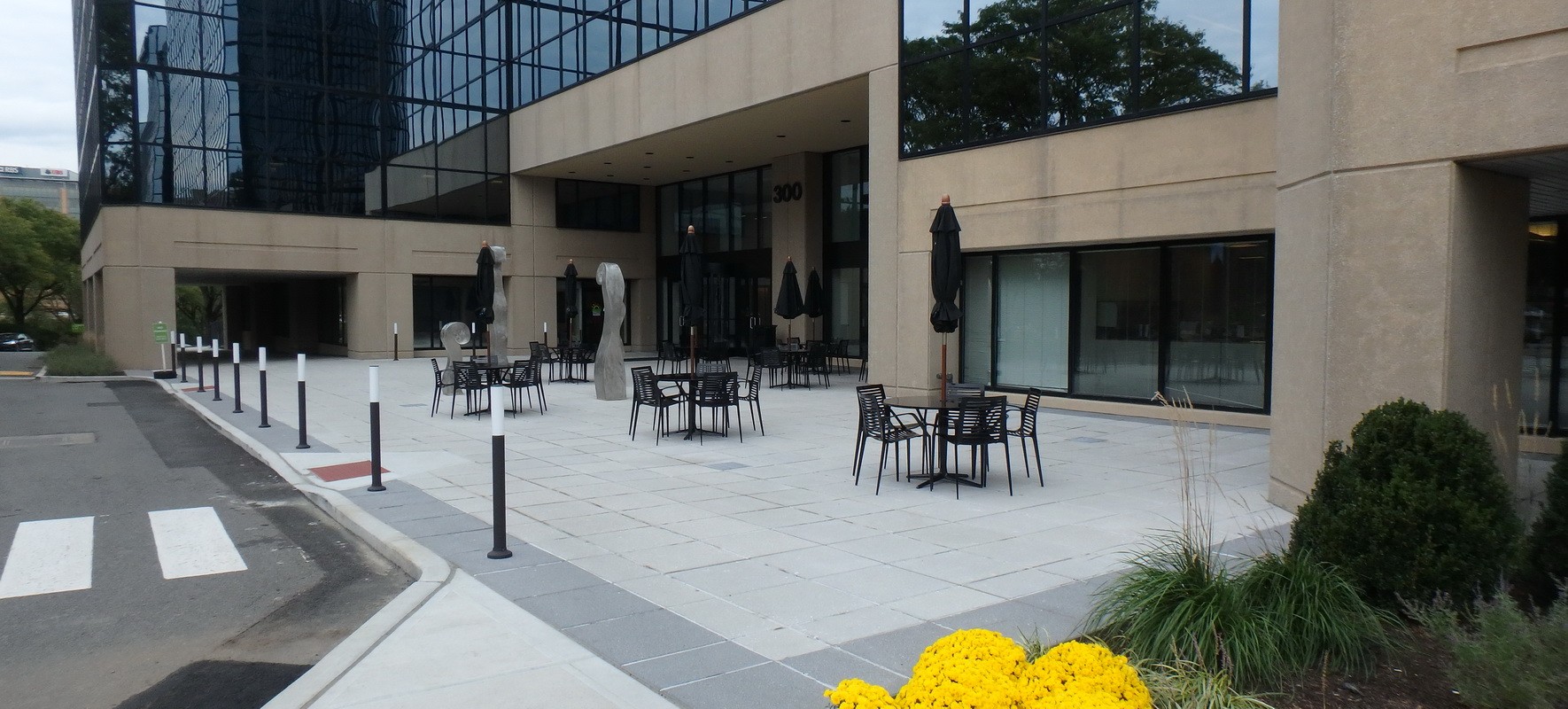

CLIENT |
Empire State Realty Trust |
LOCATION |
Stamford, CT |
Plaza Repairs
The concrete pavers at the entrance plazas to 100, 200, and 300 First Stamford Place were deteriorated with multiple areas of cracked or displaced pavers. While the underside of the concrete slab below the pavers did not display significant evidence of deterioration, building maintenance staff reported water leakage at expansion joints and other isolated locations below the plaza. Due to the ongoing water leakage, it was considered likely that there may be concrete deterioration on the top surface of the underlying structural slab.
BACKGROUND
First Stamford Place was designed by Welton Becket Associates of New York in 1985. The engineer of record for the project was Lev Zetlin Associates, Inc. First Stamford Place consists of three interconnected buildings constructed over a three-story cast-in-place concrete parking garage that encompasses the entire building site. Buildings 100 and 300 are similar seven-story cast-in-place concrete frame office buildings, and Building 200 is a four-story reinforced cast-in-place concrete frame office building. Concrete sidewalks, landscaping, an asphalt drive lane, and mortar-set pavers encompass the space between buildings.
SOLUTION
WJE conducted an investigation to assess the condition of the existing waterproofing membrane and document concealed construction at the 200 First Stamford Place entrance plaza. WJE designed repairs that included replacement of the concealed waterproofing system; repair of the underlying structural slab; and replacement of the rigid insulation fill, concrete topping slab, and mortar-set concrete pavers at the 200 First Stamford Place entrance plaza.
Based on the success of the first plaza project, WJE was retained to design repairs for and oversee the renovation of the remaining two plazas, in total encompassing an area of over 25,000 square feet. In addition to the plaza renovation described above, repairs at the remaining two plazas included reconfiguration of the plaza space, including the re-design of a concrete handicap ramp and inclusion of a new granite staircase at the location of an existing planter.
RELATED INFORMATION
-
 Sarah A. Sinusas, Associate Principal and Associate Executive Director of Practice DevelopmentWJE New Haven MORE >People | Sarah A. Sinusas, Associate Principal and Associate Executive Director of Practice Development
Sarah A. Sinusas, Associate Principal and Associate Executive Director of Practice DevelopmentWJE New Haven MORE >People | Sarah A. Sinusas, Associate Principal and Associate Executive Director of Practice Development -
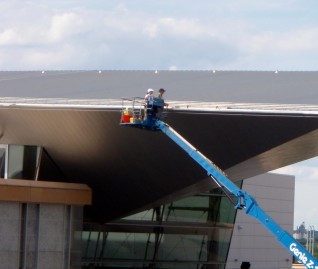 WJE's roofing and waterproofing consultants have reviewed thousands of system failures and... MORE >Services | Roofing and Waterproofing
WJE's roofing and waterproofing consultants have reviewed thousands of system failures and... MORE >Services | Roofing and Waterproofing -
 Our professionals deliver practical repair and rehabilitation services that maximize the... MORE >Services | Repair and Rehabilitation
Our professionals deliver practical repair and rehabilitation services that maximize the... MORE >Services | Repair and Rehabilitation



































