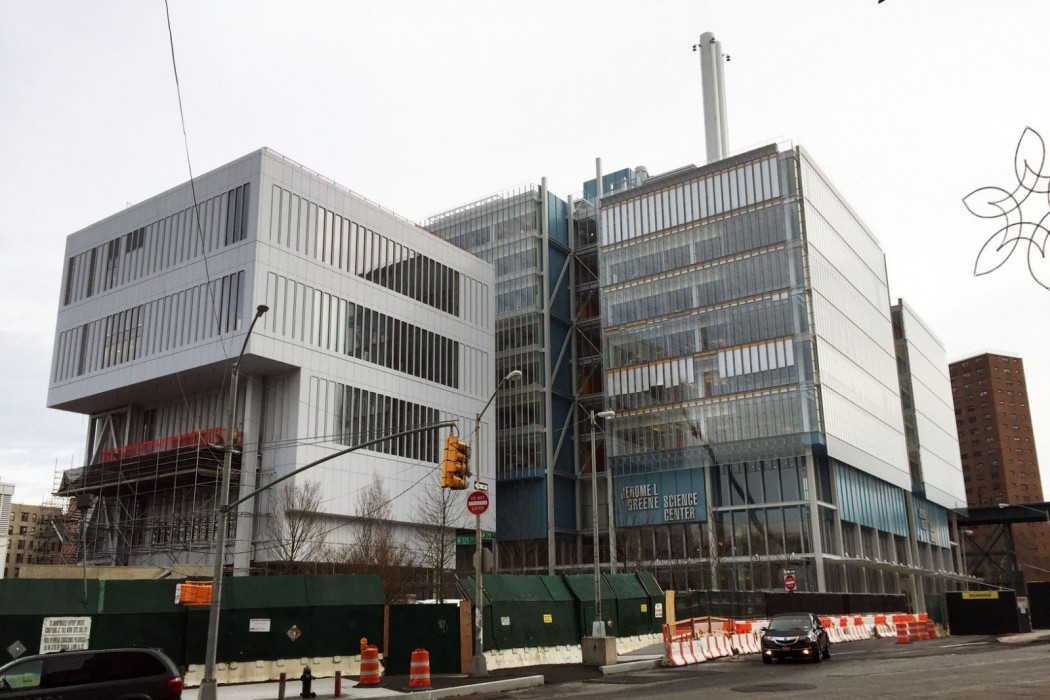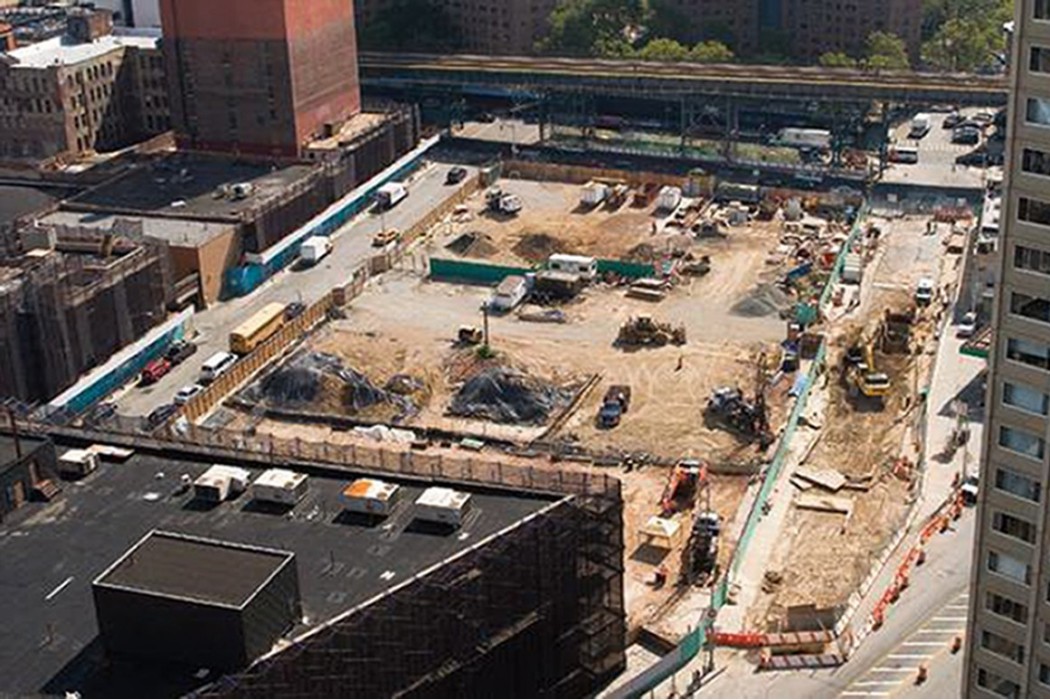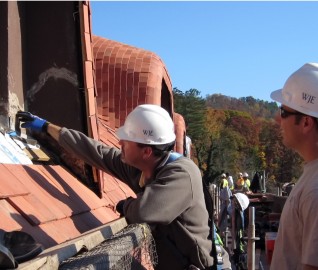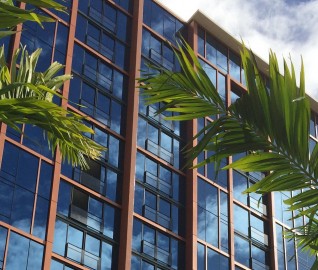WJE PROJECTS
Columbia University Manhattanville Development
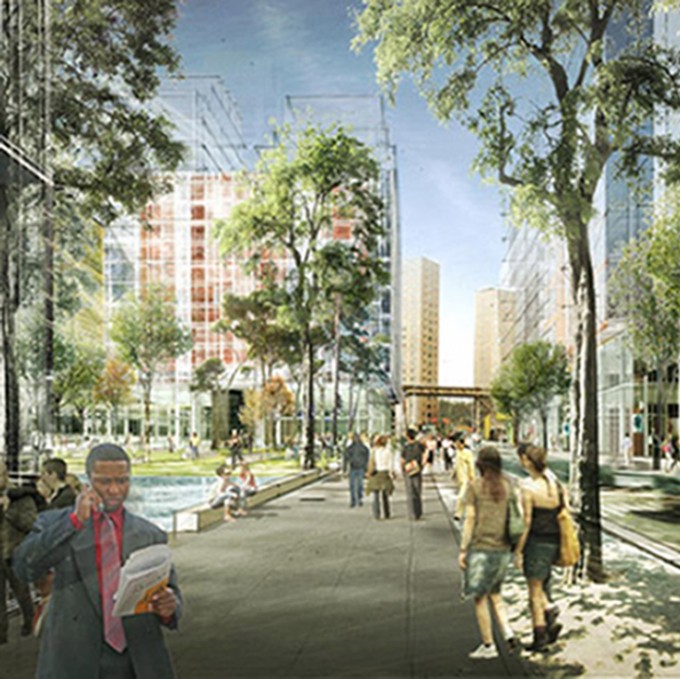
CLIENT |
Davis Brody Bond Architects |
LOCATION |
New York, NY |
Roofing and Waterproofing Consulting
The project will transform 17 acres of West Harlem into a modern urban academic and mixed-use landscape. With nearly one-third of the 6.8 million square feet of new construction to be located below-grade and seventeen above-ground structures that incorporate complex roof designs, waterproofing will be a critical element to the project's success. The project will also be designed to achieve LEED Silver certification. To meet these challenges, the architect of record sought a firm with exceptional roofing and waterproofing design experience.
BACKGROUND
Owned by Columbia University, the Manhattanville development project is a 25-year undertaking that will include new academic, civic, cultural, and commercial facilities. The 17-acre site will incorporate publicly accessible open boulevards and spaces, including two large plaza areas located over occupied space. The 2 million square feet of below-grade structures will extend 80 feet below street level and include space for academic research, parking, and support services. Slurry walls will be constructed at the perimeter of the site to create a large "bathtub" excavation for the multiphase project.
SOLUTION
WJE provided waterproofing design services for the plaza decks and roofs, including design development, construction documents, and construction administration support services.
After researching alternative schemes, WJE architects are proceeding with a plaza waterproofing design that will incorporate a hot-rubberized asphalt membrane in a split slab configuration. Roof waterproofing systems will consist of hot-rubberized asphalt in a protected membrane roof assembly. Project work is expected to conclude in 2030.



































