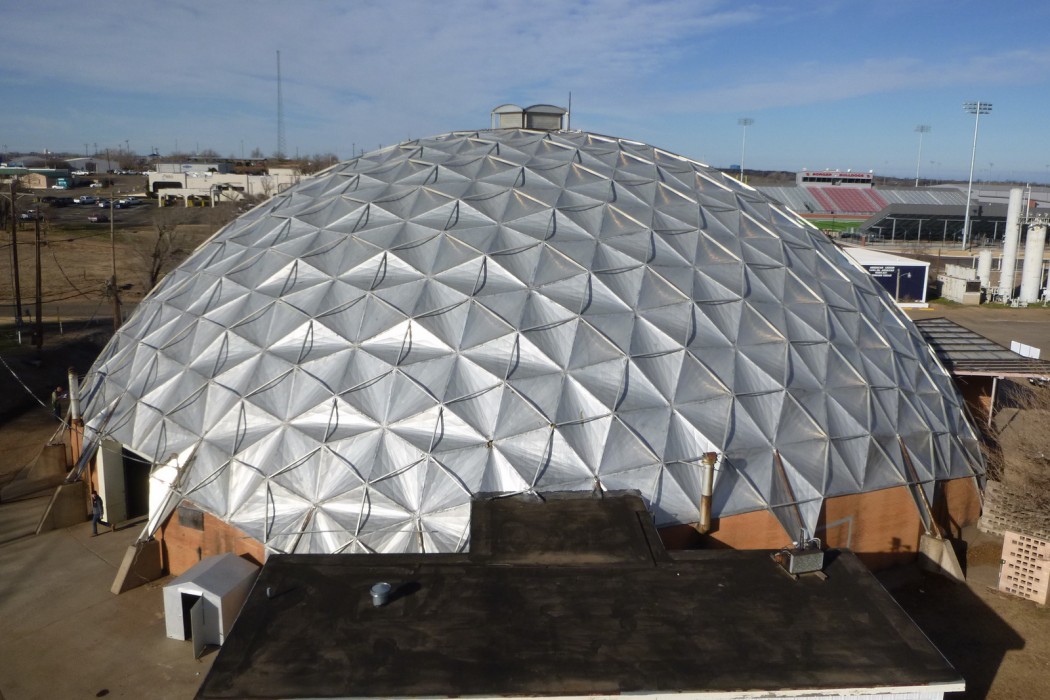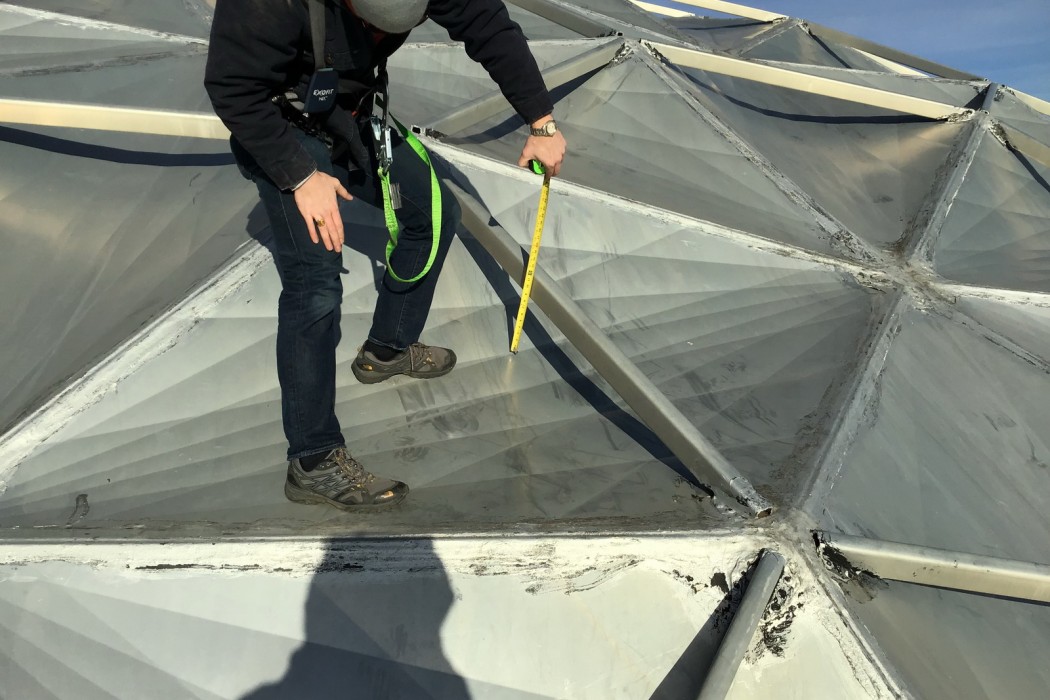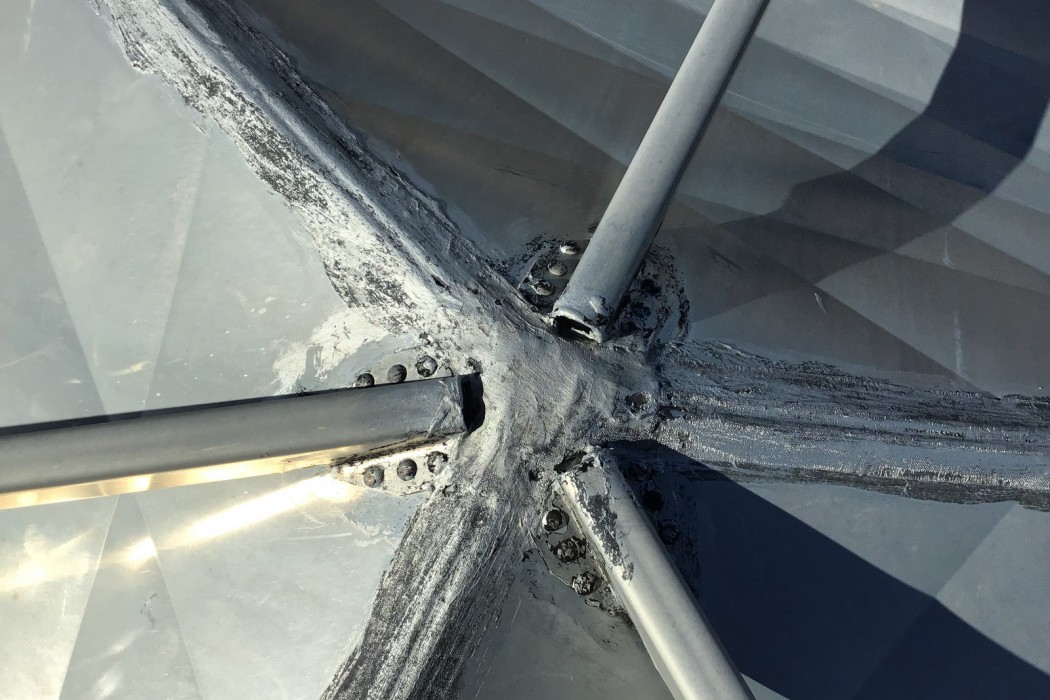WJE PROJECTS
Borger Dome
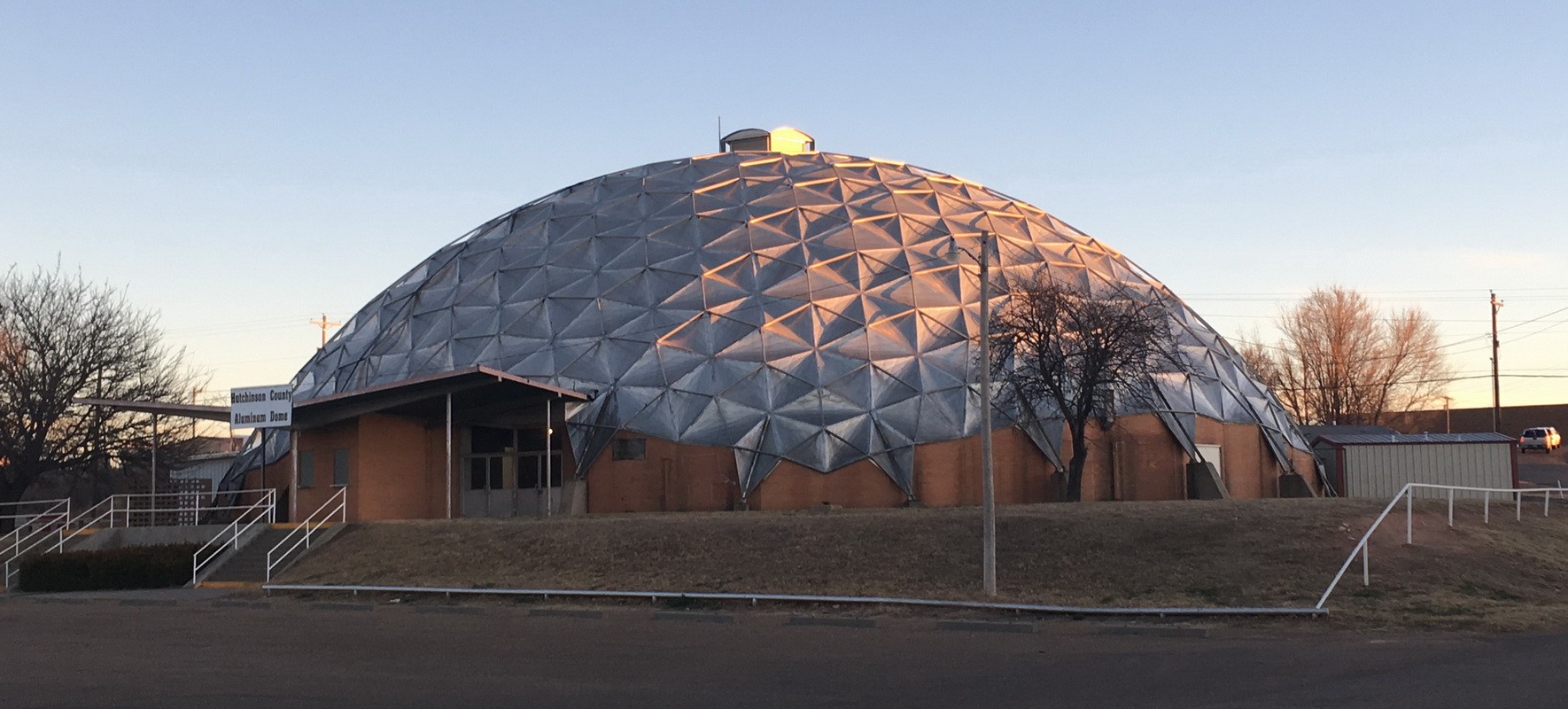

CLIENT |
Parkhill Smith & Cooper, Inc. |
LOCATION |
Borger, TX |
Structural and Waterproofing Condition Assessment
Parkhill Smith & Cooper and the city of Borger had planned renovations to the Borger Dome. As such, further information regarding the as-built structural and waterproofing systems was required. Prior to WJE’s investigation, no construction documentation was available. Due to the complex configuration of the Borger Dome, the structural load path and waterproofing systems were largely undetermined. WJE was retained to perform a condition assessment and investigation of the waterproofing system and historic structural system.
BACKGROUND
The Borger Dome is a geodesic Kaiser dome originally constructed in the late 1950s. Since opening, the dome has served as a venue for many community events. The circular main portion of the building encloses an area of approximately 16,500 square feet, spanning over an interior diameter of approximately 145 feet. The exterior “apron” walls at the base of the dome are composed of brick masonry veneer over concrete masonry unit (CMU) backup. The domed roof is composed of segmented aluminum panels supported by exterior tube struts and perimeter concrete buttresses. At the center of the dome, the roof is approximately fifty feet high. The dome had reportedly experienced ongoing water infiltration issues throughout its service life.
SOLUTION
WJE performed a field survey of the Borger Dome to document the condition and as-built configuration of the structural and waterproofing systems. In addition, general sizes, layout, and typical details of the dome were documented for additional analysis. Investigative openings were also created to better understand the configuration of the aluminum panel joints and exterior strut connections. WJE prepared a report for the client that included observations, conclusions, and recommendations for both the structural system and waterproofing system.
RELATED INFORMATION
-
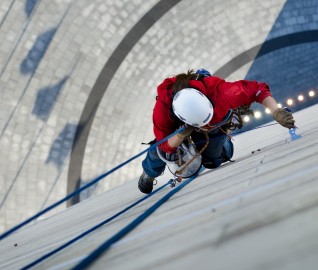 We apply the lessons learned from more than 175,000 projects to provide clients with a full... MORE >Services | Condition Evaluation
We apply the lessons learned from more than 175,000 projects to provide clients with a full... MORE >Services | Condition Evaluation -
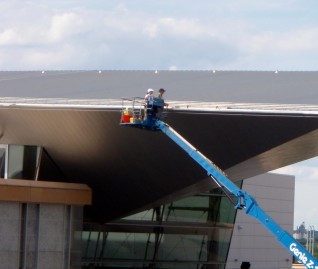 WJE's roofing and waterproofing consultants have reviewed thousands of system failures and... MORE >Services | Roofing and Waterproofing
WJE's roofing and waterproofing consultants have reviewed thousands of system failures and... MORE >Services | Roofing and Waterproofing -
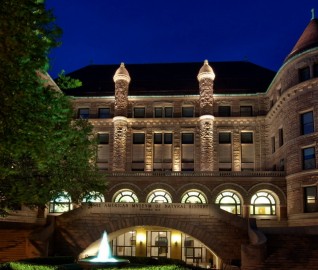 Our professionals deliver practical repair and rehabilitation services that maximize the... MORE >Services | Repair and Rehabilitation
Our professionals deliver practical repair and rehabilitation services that maximize the... MORE >Services | Repair and Rehabilitation -
 Learn about our Dallas office MORE >Offices | Dallas
Learn about our Dallas office MORE >Offices | Dallas



































