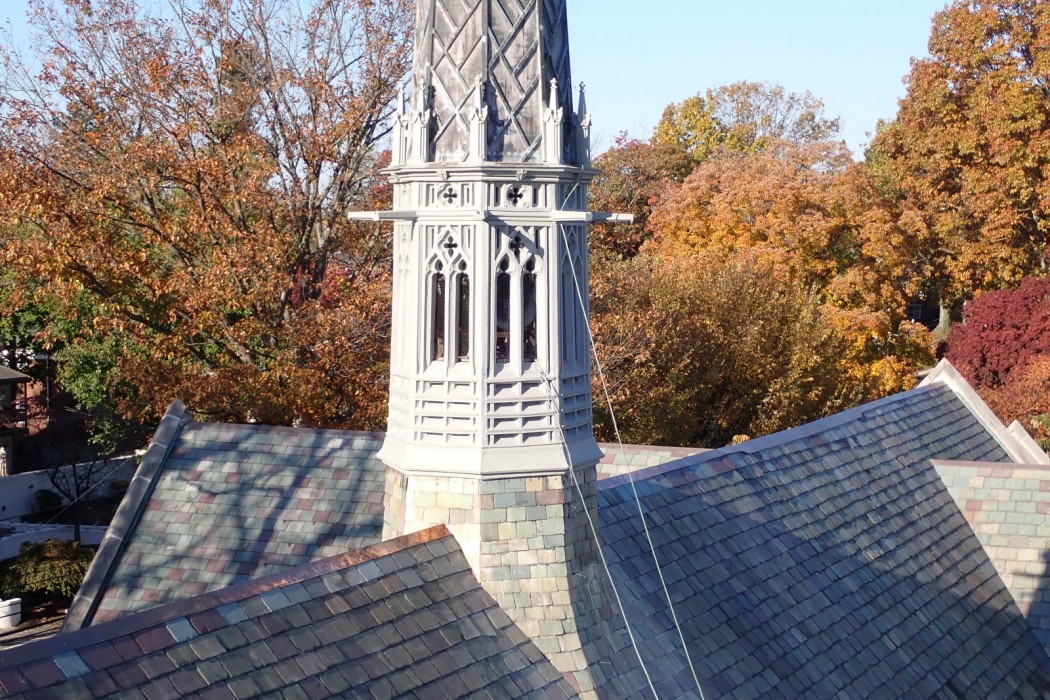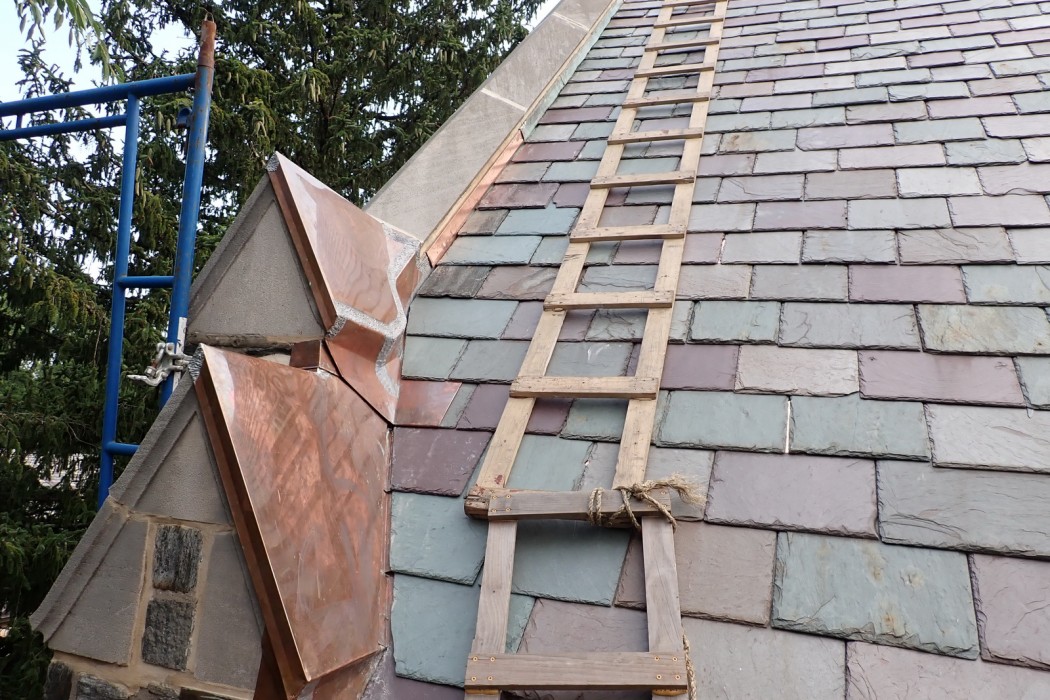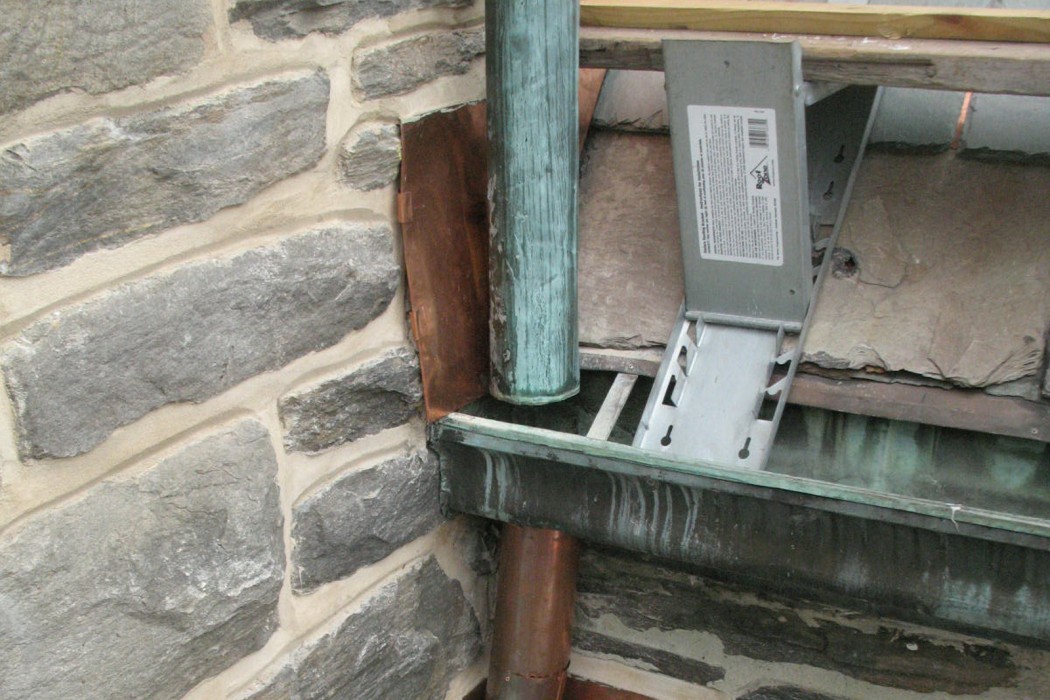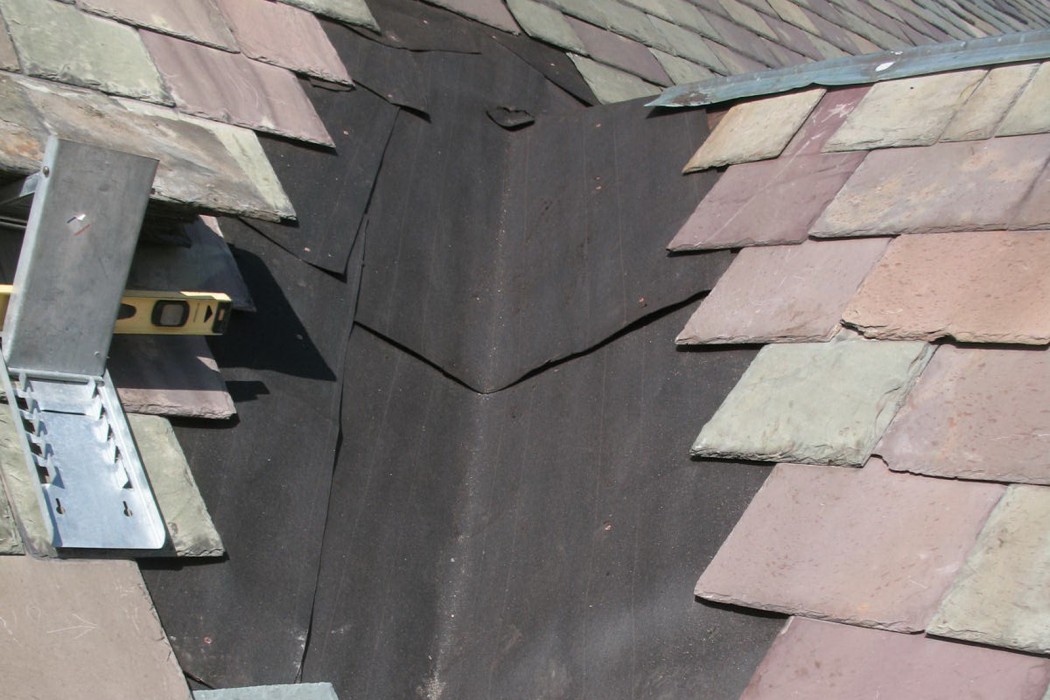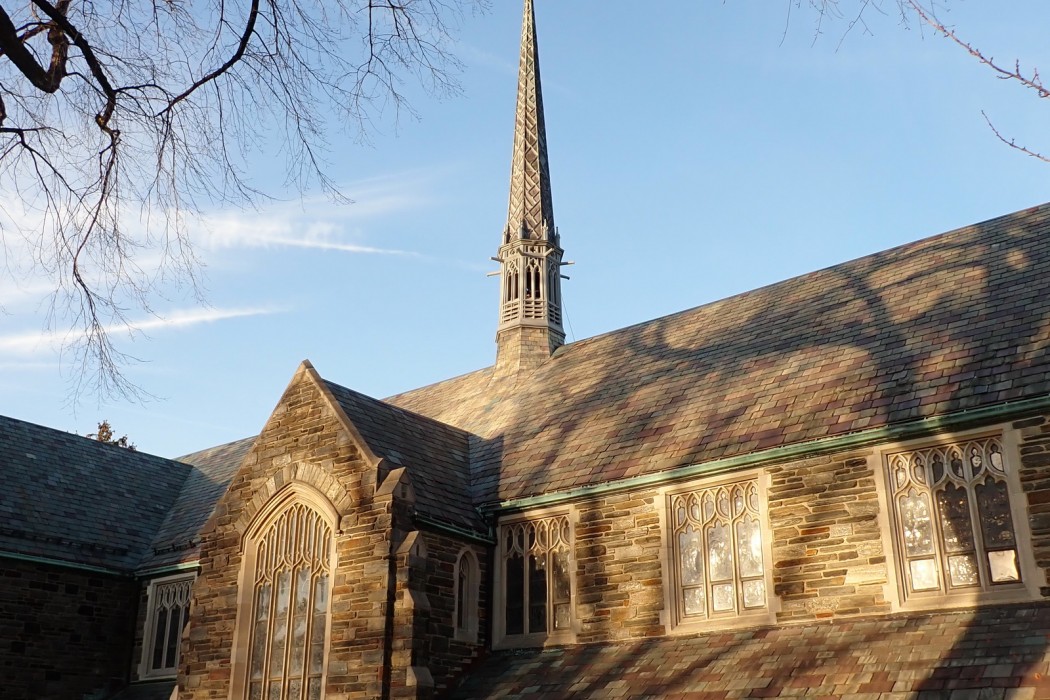WJE PROJECTS
Ardmore Presbyterian Church
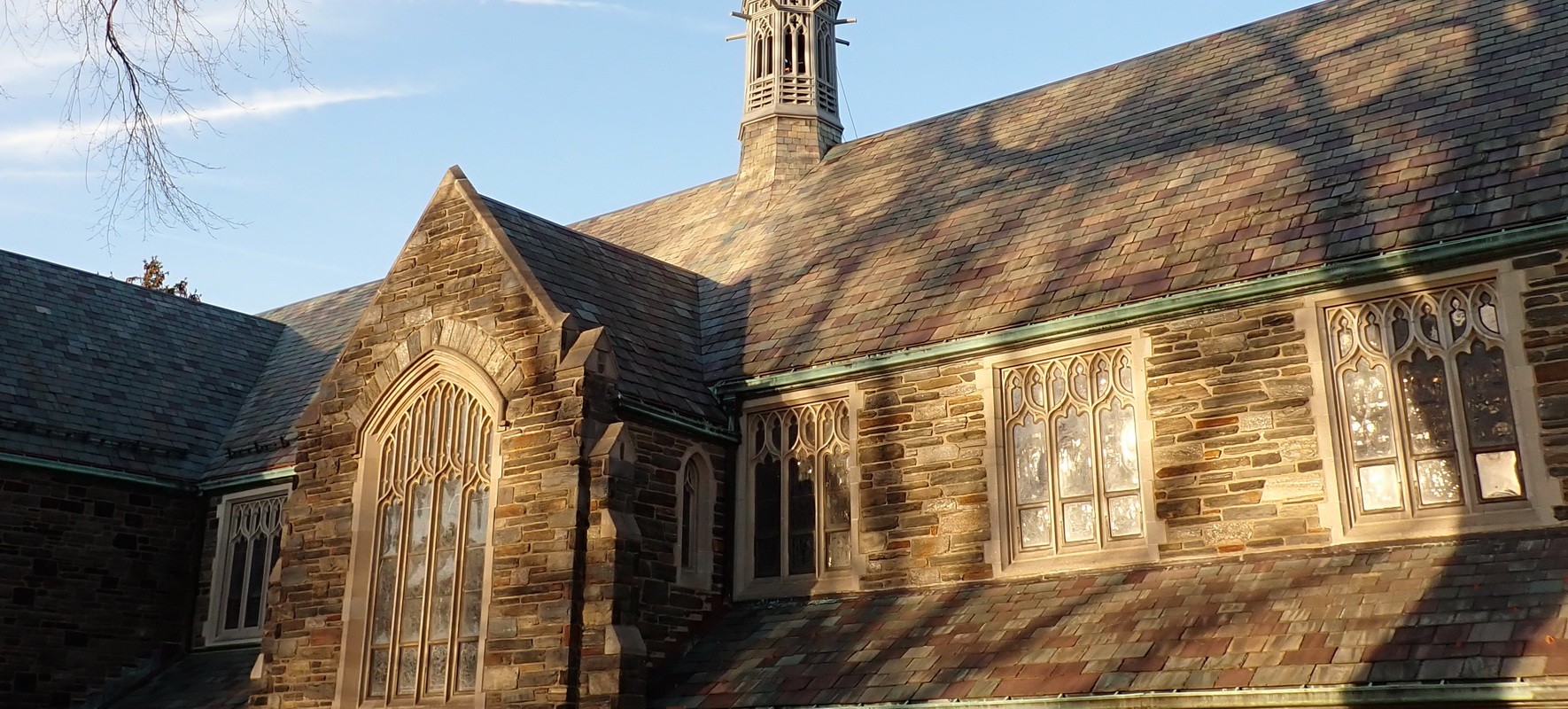

CLIENT |
Ardmore Presbyterian Church |
LOCATION |
Ardmore, PA |
Roof Assessment and Phase Repair
Unwilling to address individual leaks, contractors had recommended total replacement of the church’s slate roof in 2018. Seeking a second opinion, the church retained WJE to assess the condition of its various roof systems. Starting with field survey work, including a thorough walkthrough to understand the nature of the leaks and small test openings to evaluate the slate shingles, it became apparent that natural weathering, deferred maintenance, and localized deficiencies in original detailing were the cause of most of the water infiltration issues.
BACKGROUND
Ardmore Presbyterian Church was designed by Philadelphia architect William W. Potter and constructed in 1922. The Church was seamlessly extended to the north in the 1950s with the addition of transepts and a chancel area. The center of the sanctuary is topped by an ornate fleche, originally entirely clad in lead. In addition to the church, which is listed on a local historic register, the campus also includes the education building, office, and fellowship hall.
SOLUTION
WJE prepared a roofing condition assessment report that outlined a series of repair recommendations by building area to address noted deficiencies, as well as associated estimates of construction cost. Working with the church, a phased approach to implementing the recommendations was developed.
Rather than replace materials globally, a more “surgical” strategy was adopted. Repair work, designed in a streamlined manner and undertaken in three phases included:
- Replacement of broken slates shingles
- Replacement of flashings on a localized basis
- Repointing deteriorated mortar joints
- Relining decorative box gutters with a liquid-applied membrane waterproofing system where needed
- Repair of the lead midsection and finials of the fleche and application of a reinforced, color matched coating system
- Installation of partial copper coping caps, through-wall flashings, and gusset flashings to address otherwise impossible-to-flash areas at gable end wall returns
Construction work was carried out by skilled craftsmen and overseen by WJE. New work was integrated with existing work just as seamlessly as the church’s 1950s addition.
RELATED INFORMATION
-
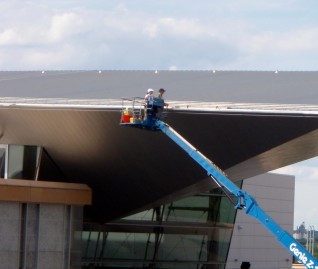 WJE's roofing and waterproofing consultants have reviewed thousands of system failures and... MORE >Services | Roofing and Waterproofing
WJE's roofing and waterproofing consultants have reviewed thousands of system failures and... MORE >Services | Roofing and Waterproofing -
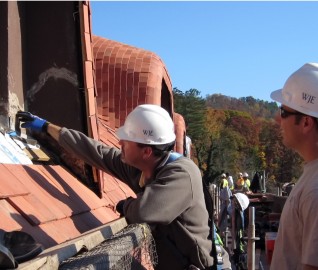 Clients turn to us when they need a firm that fully understands the aesthetic and functional... MORE >Services | Building Enclosures
Clients turn to us when they need a firm that fully understands the aesthetic and functional... MORE >Services | Building Enclosures -
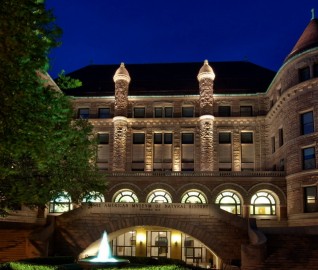 Our professionals deliver practical repair and rehabilitation services that maximize the... MORE >Services | Repair and Rehabilitation
Our professionals deliver practical repair and rehabilitation services that maximize the... MORE >Services | Repair and Rehabilitation -
 We apply the lessons learned from more than 175,000 projects to provide clients with a full... MORE >Services | Condition Evaluation
We apply the lessons learned from more than 175,000 projects to provide clients with a full... MORE >Services | Condition Evaluation



































