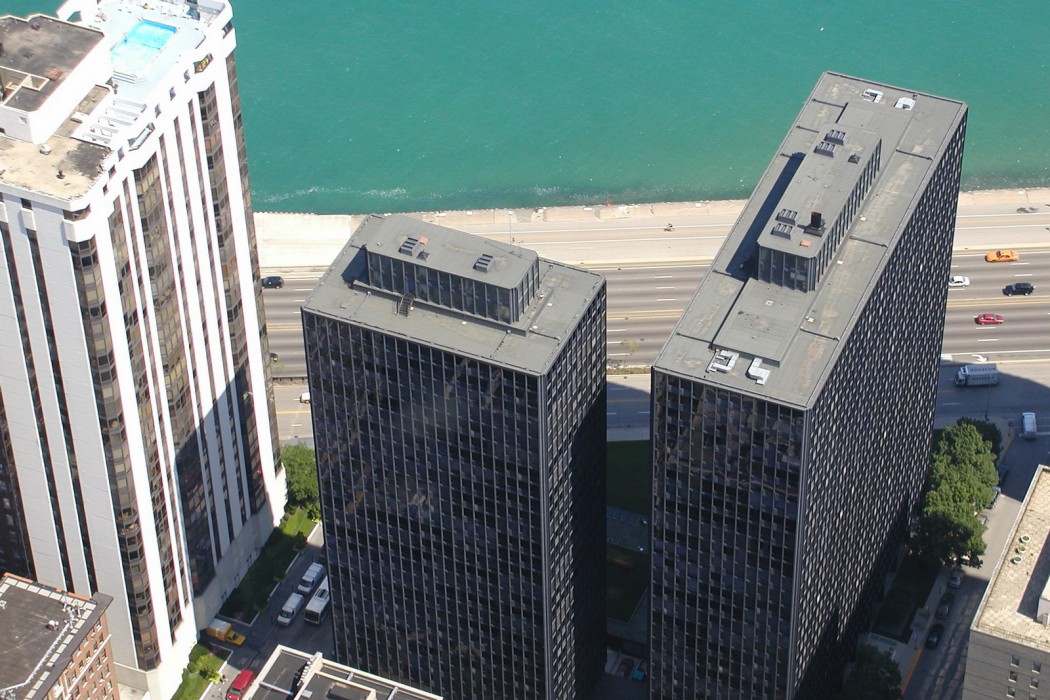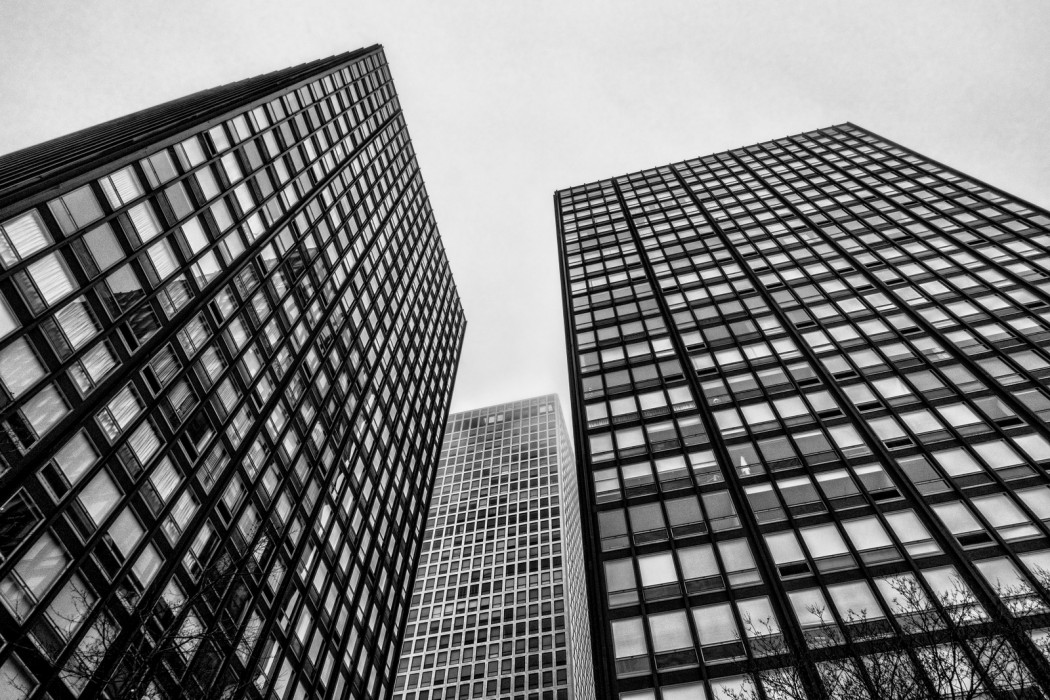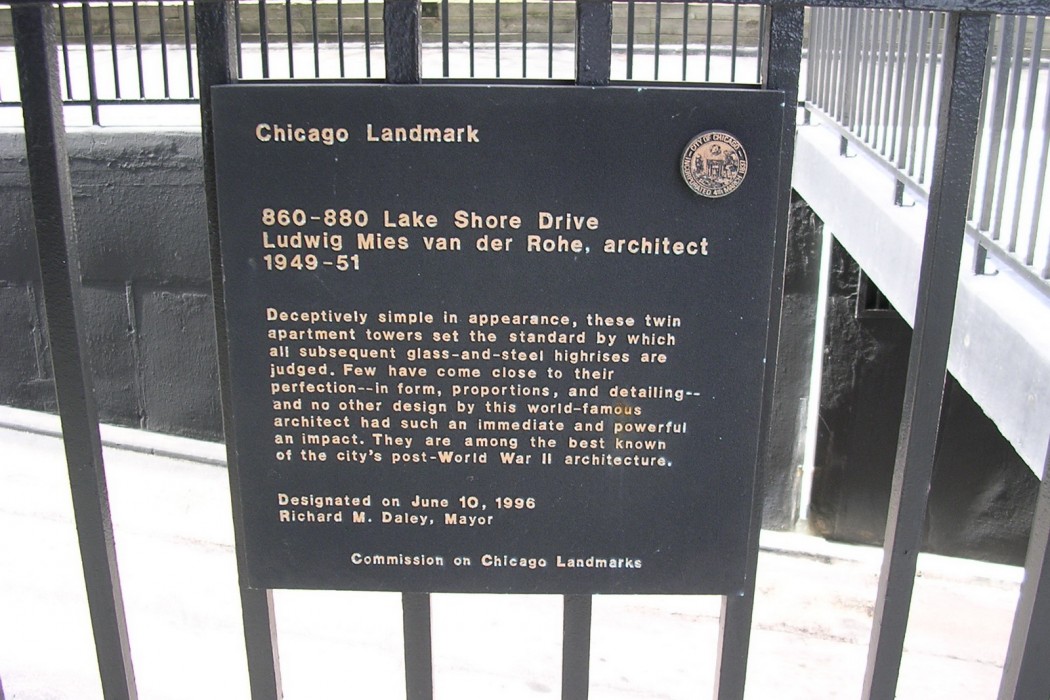WJE PROJECTS
860-880 Lake Shore Drive
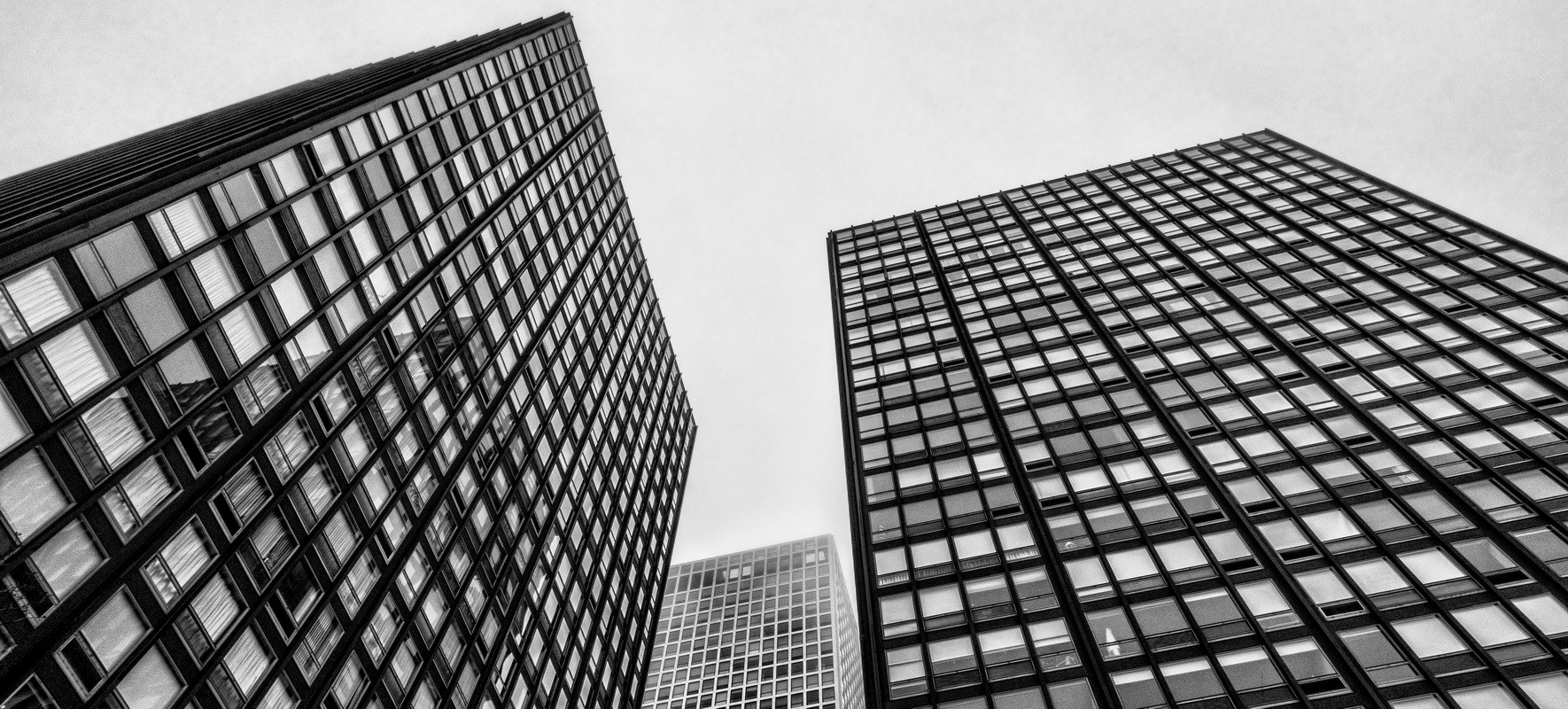
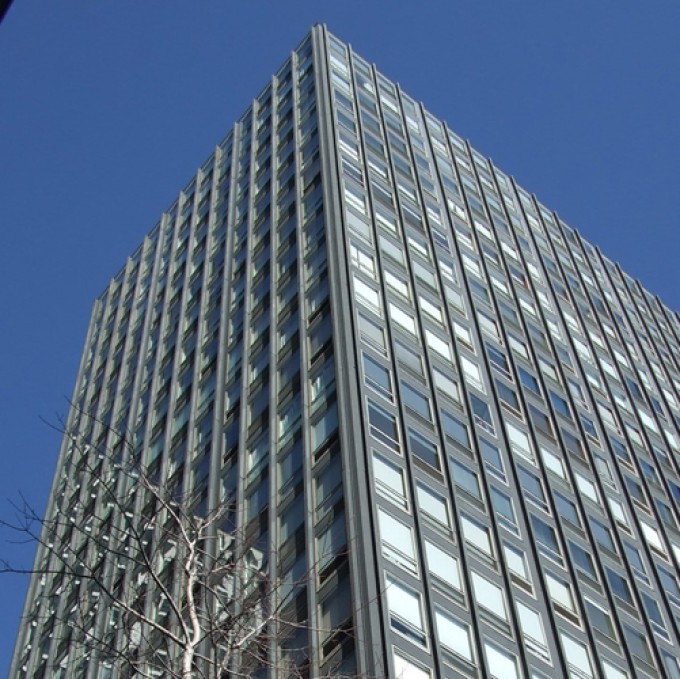
CLIENT |
Krueck & Sexton Architects/860—880 Lake Shore Drive Trust |
LOCATION |
Chicago, IL |
Technical Consulting and Structural Engineering Design Services
Having endured more than half a century of harsh Chicago weather, the buildings and plaza developed water leakage and severe deterioration that necessitated significant restoration. The client retained WJE to provide investigation, technical consulting, and structural engineering design services.
BACKGROUND
Ludwig Mies van der Rohe designed the pair of twenty-six-story residential buildings. Constructed from 1949 to 1951, the buildings were listed in the National Register of Historical Places in 1980 and designated a Chicago landmark in 1996. The building and garage structure consist of a concrete-encased steel frame and reinforced concrete floor slabs. Glass lobbies from both buildings are set back from the perimeter columns.
SOLUTION
WJE investigated the plaza paver system, garage structure, tower facades, lobby storefront walls, interior lobby finishes, and roofing systems. The investigation included visual examination and documentation of distress conditions and as-built details; limited field testing; and laboratory testing. The plaza systems exhibited widespread cracking, large areas of ponding water, upward displacement, bowing of the lobby storefront walls, and corrosion of embedded steel elements. WJE recommended that the existing travertine paving, setting bed, and waterproofing system be completely replaced with a new waterproofing and paving system and improved drainage characteristics. The plaza's poor drainage had caused deterioration of the lobby storefront, especially at its base. Structural members were removed and replaced, but most of the storefront's vintage stainless steel cladding was salvaged and reinstalled. For concrete repairs at the plaza structural deck, WJE recommended removal of delaminated concrete; sandblast cleaning of exposed concrete, structural steel, and reinforcing bars; coating of exposed steel beams and reinforcement with steel cover plates; and restoration of original concrete cross-sections using cast-in-place concrete. WJE also investigated the coating system on the towers' steel cladding. Given the budget and schedule, a compatible paint system was selected to overcoat the steel elements, with complete recoating of the facade deferred to coincide with future sealant replacement.
RELATED INFORMATION
-
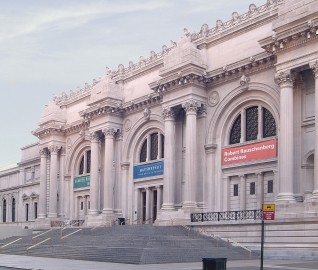 We offer in-house expertise for a full range of investigation, analysis, and design services... MORE >Services | Architectural Finishes and Materials
We offer in-house expertise for a full range of investigation, analysis, and design services... MORE >Services | Architectural Finishes and Materials -
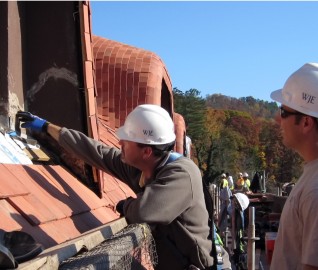 Clients turn to us when they need a firm that fully understands the aesthetic and functional... MORE >Services | Building Enclosures
Clients turn to us when they need a firm that fully understands the aesthetic and functional... MORE >Services | Building Enclosures -
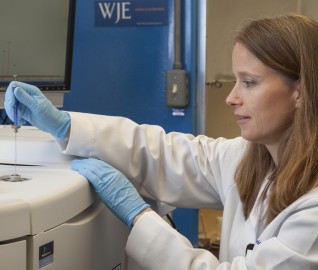 Our materials scientists provide comprehensive consulting services for the evaluation and... MORE >Services | Materials Evaluation and Testing
Our materials scientists provide comprehensive consulting services for the evaluation and... MORE >Services | Materials Evaluation and Testing



































