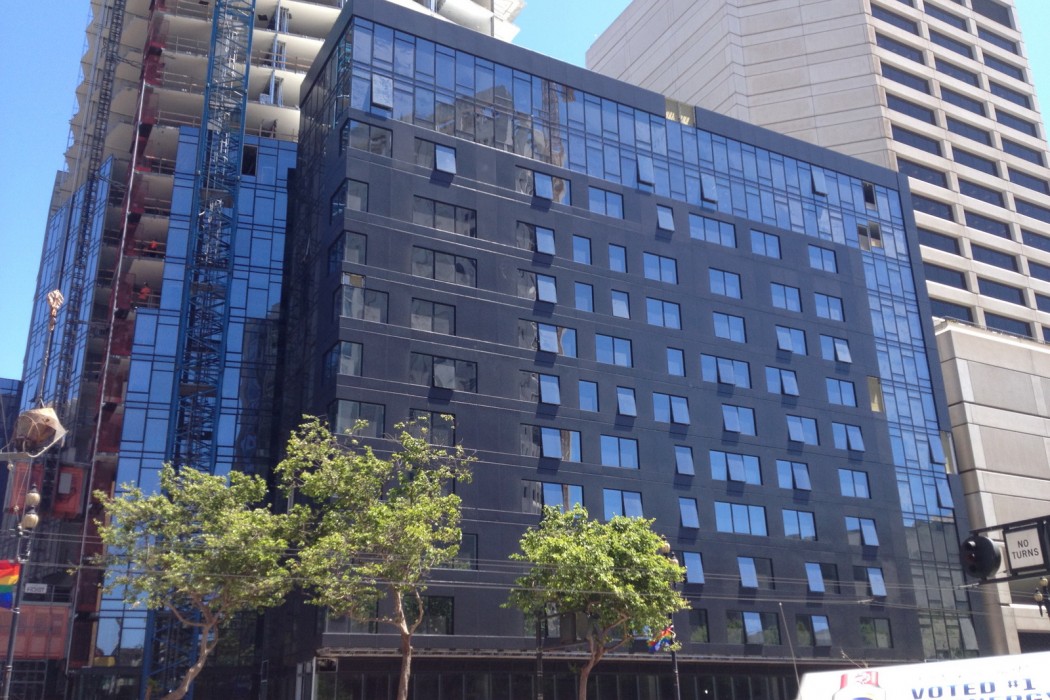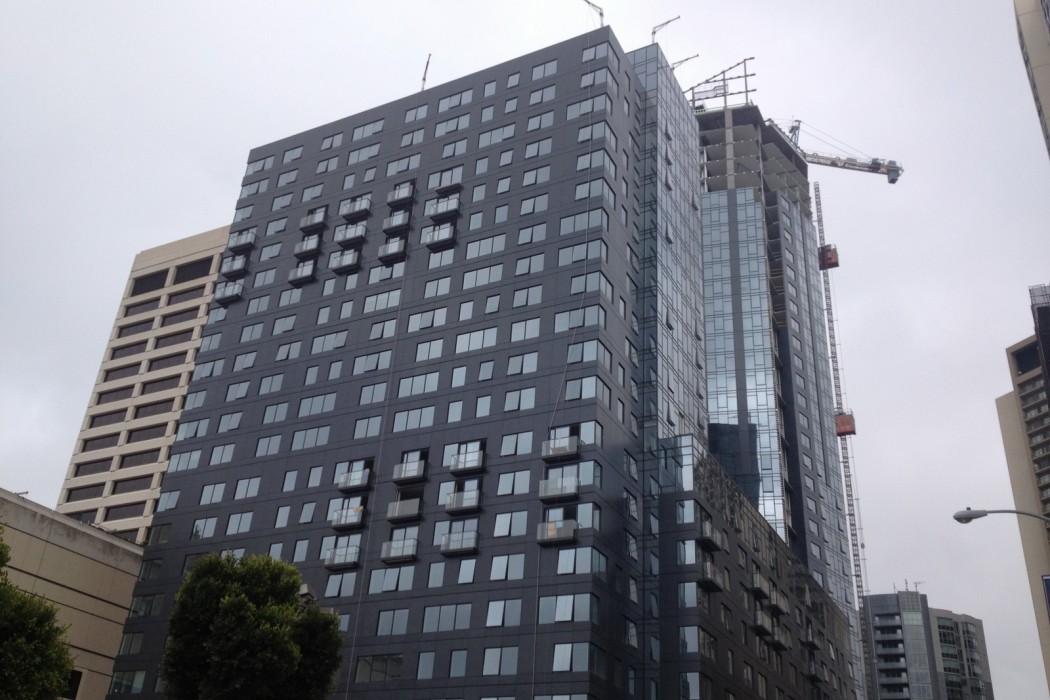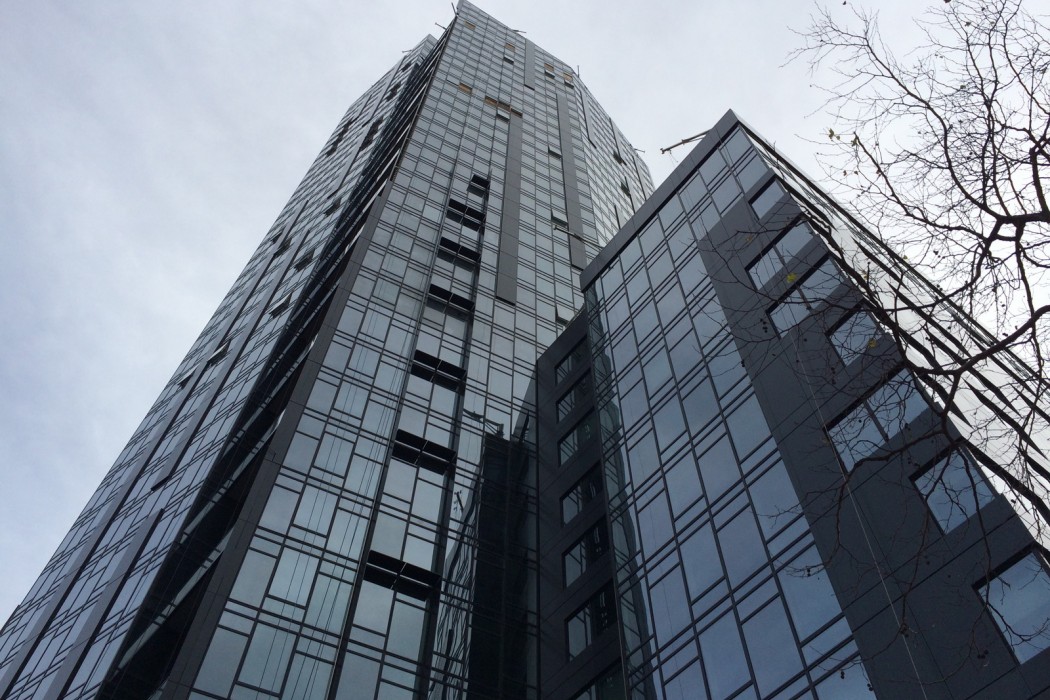WJE PROJECTS
10th and Market
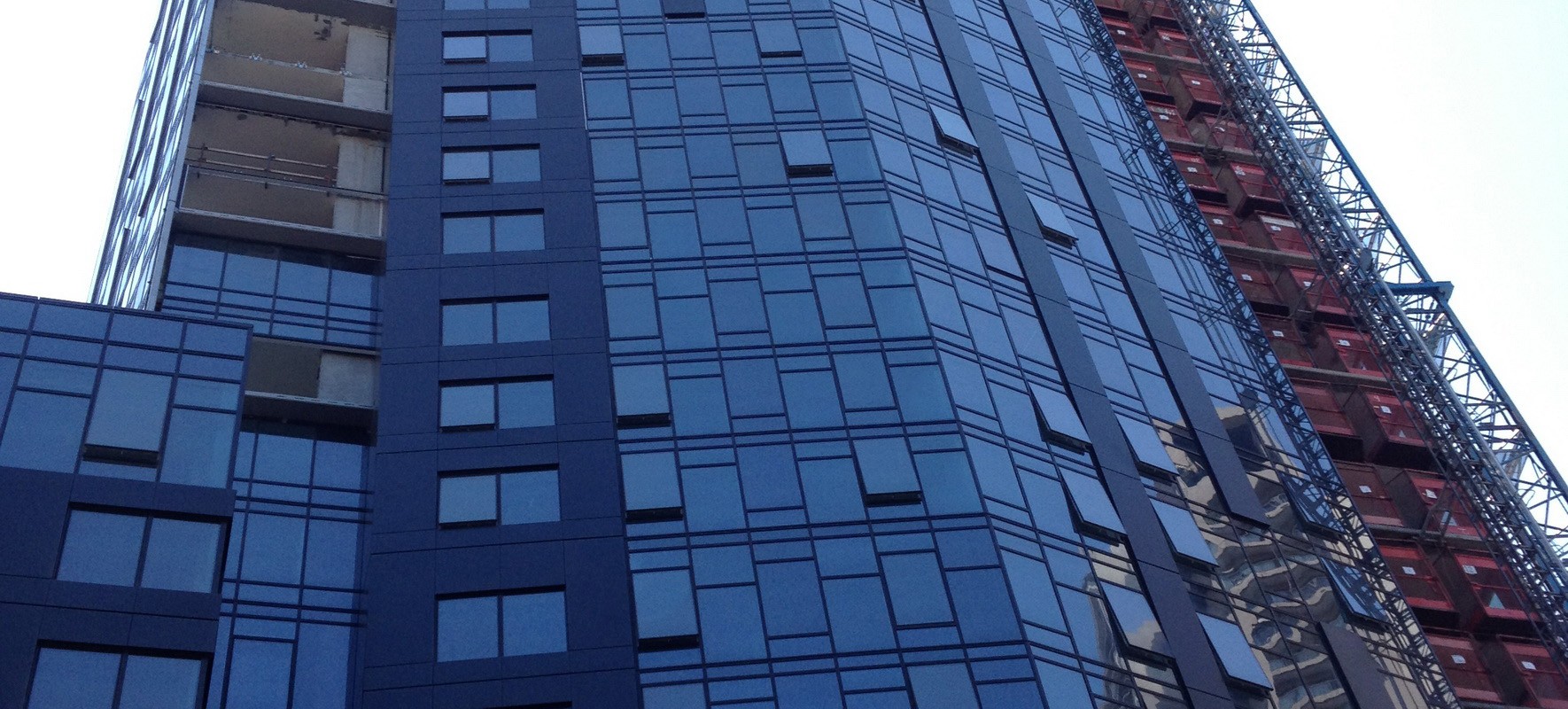
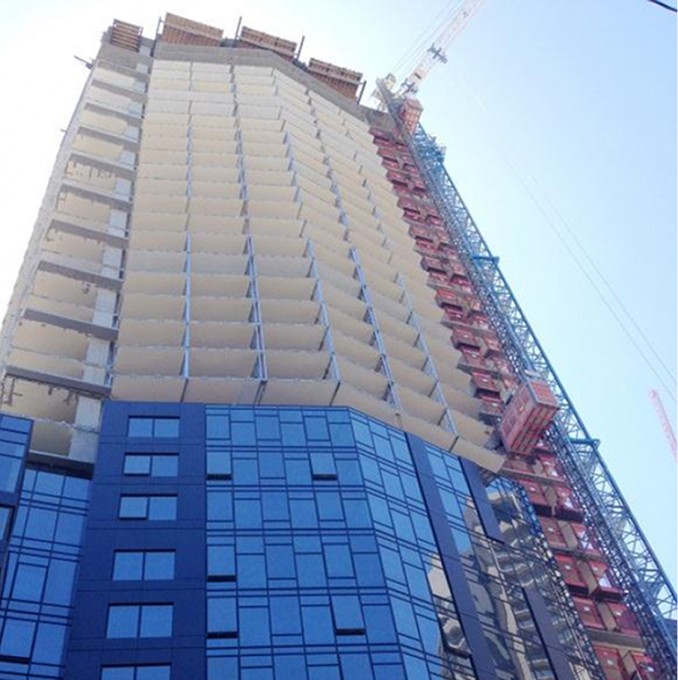
CLIENT |
Handel Architects |
LOCATION |
San Francisco, CA |
Exterior Wall Consulting
To efficiently clad the exterior of this multi-tower project, a variety of wall systems were explored. The building's design called for vision and spandrel glazing interspersed with areas of opaque appearance. To minimize the number of interface details and facilitate construction scheduling, WJE proposed the development of a single, pre-fabricated, unitized curtain wall system with various infill panels. This allowed for simplified construction sequencing, elimination of system interface details, and single-source responsibility.
BACKGROUND
Part of the redevelopment of the "Mid-Market" neighborhood, this project consists of 37- and 24-story towers linked by 11- and 15-story midrise sections. The overall project size is approximately 900,000 square feet, which includes about 750 apartment units and 6,000 square feet of retail space. Parking is accommodated with a below-grade garage. The building's exterior is clad with unitized aluminum curtain wall framing with vision glass, spandrel glass, and metal panel infills. WJE also consulted on the building's operable windows, sliding glass doors, and glass balcony railings, as well as cement plaster (stucco) cladding at roof penthouses. The building is designed to achieve LEED-Silver certification.
SOLUTION
WJE assisted Handel Architects from design through construction with realization of the project's curtain wall and cladding systems. WJE authored detailed technical specifications for performance of the curtain wall system and assisted in evaluating domestic and foreign suppliers. WJE provided technical input in bidding and negotiation to assist in the evaluation of the bids. The specifications required a comprehensive laboratory mock-up test regimen to validate the system's performance. WJE conducted reviews of mock-up shop drawings, visited the aluminum, glass, and curtain wall suppliers' factories in China, and reviewed and documented the installation and testing of the mock-up. WJE's involvement continued in the field during construction, including attendance at pre-installation and coordination meetings with the architect and contractor, field observation visits to review ongoing installation, and observation of in situ testing for water infiltration, based on the comprehensive testing program specified by WJE. Construction began in early 2011 and was completed in late 2013. The construction cost was approximately $170 million.
RELATED INFORMATION
-
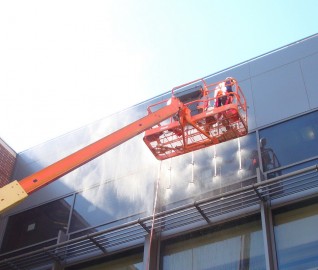 We utilize experienced professionals and state-of-the-art modeling and analysis techniques to... MORE >Services | Building Enclosure Testing
We utilize experienced professionals and state-of-the-art modeling and analysis techniques to... MORE >Services | Building Enclosure Testing -
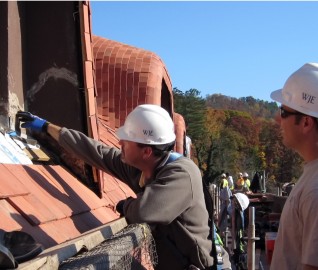 Clients turn to us when they need a firm that fully understands the aesthetic and functional... MORE >Services | Building Enclosures
Clients turn to us when they need a firm that fully understands the aesthetic and functional... MORE >Services | Building Enclosures -
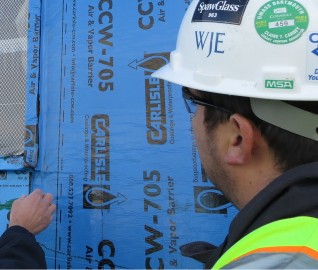 Our independent design review secures a superior level of quality control as well as the... MORE >Services | Design Review
Our independent design review secures a superior level of quality control as well as the... MORE >Services | Design Review -
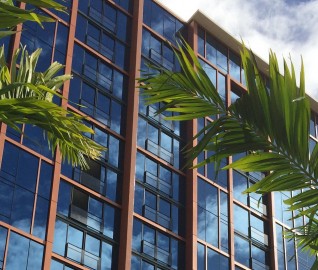 We collaborate with all project stakeholders throughout the design process to ensure the proper... MORE >Services | Systems and Components
We collaborate with all project stakeholders throughout the design process to ensure the proper... MORE >Services | Systems and Components




































