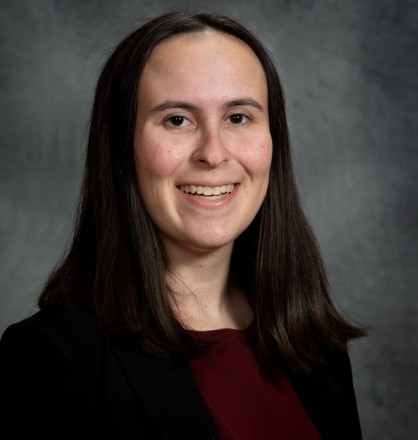
Experience
Kaylee Tucker leverages her dual structural and architectural background to evaluate and develop solutions for various projects. Ms. Tucker’s projects typically involve assessing structures, designing repairs, developing construction documents, and performing construction observations.
Before joining WJE, Ms. Tucker’s experience spanned traditional architectural design and research combining structural engineering and architecture. Her previous architectural work was mainly within the education sector, and her two theses explored novel structural systems using computational design and physical prototyping. Her architectural thesis work included designing and fabricating innovative timber framing. Culminating in the construction of a full-scale pavilion, her work also involved load testing joint geometry and fastener arrangement. Ms. Tucker’s structural engineering work included the development of testing protocols for deployable fabrics knitted with shape memory alloys. Her thesis work focused on developing and testing small-scale prototypes of deployable anchor piles.
REPRESENTATIVE PROJECTS
Repair and Rehabilitation
- Six-Story Hotel - Chicago, IL: Analysis, repair design, and construction period services for reinforced concrete masonry unit lateral system of hotel with construction defects
- 875 North Michigan Avenue - Chicago, IL: Load analysis and repair drawings for a curtain wall damaged from vehicular impact
Concrete Structures
- Food Production Facility - Chicago, IL: Inspection, nondestructive evaluation, and analysis of 1950s conventionally reinforced concrete two-way slab
- 111 South Wacker Drive - Chicago, IL: Repair drawings and construction administration for plaza repairs
- 5757 North Sheridan Road - Chicago, IL: Condition assessment and repair design for concrete repairs
- High-Rise Residential Building - Waukegan, IL: Visual facade assessment of a concrete building
Facade Access
- Lakeside Towers - Waukegan, IL: Design of facade access plan to supplement existing dedicated equipment for a fourteen-story residential building
- Multiple High-Rise Buildings - Chicago, IL: Inspection, load testing, and certification of dedicated facade access equipment
Wood Structures
- Spatial Laminated Timber Pavilion - Chicago, IL: Design and fabrication of a timber weave framing system *
* Indicates work with previous firm
Professional Affiliations
American Institute of Architects
Chicago Women in Architecture, scholarship chair
Structural Engineers Association of Illinois
Education
University of Illinois at Urbana-Champaign
Bachelor of Science, Architectural Studies, 2019
Master of Science, Civil Engineering, Structures, 2023
University of Michigan
Master of Architecture, 2021
RELATED INFORMATION
-
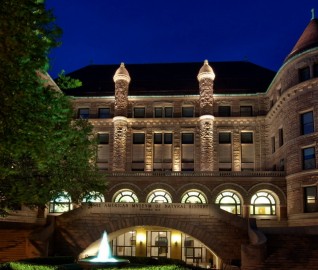 Our professionals deliver practical repair and rehabilitation services that maximize the... MORE >Services | Repair and Rehabilitation
Our professionals deliver practical repair and rehabilitation services that maximize the... MORE >Services | Repair and Rehabilitation -
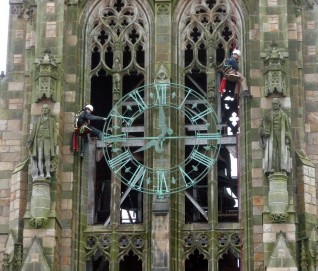 WJE professionals have successfully diagnosed and solved problems in thousands of building facades MORE >Services | Facade Assessment
WJE professionals have successfully diagnosed and solved problems in thousands of building facades MORE >Services | Facade Assessment -
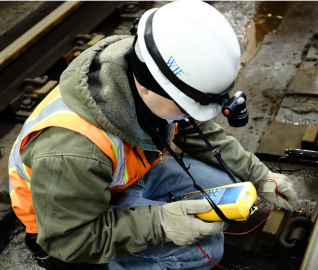 We have pioneered the use of nondestructive evaluation methods—such as ground penetrating... MORE >Services | Nondestructive Evaluation
We have pioneered the use of nondestructive evaluation methods—such as ground penetrating... MORE >Services | Nondestructive Evaluation -
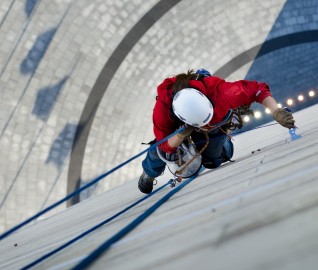 We apply the lessons learned from more than 175,000 projects to provide clients with a full... MORE >Services | Condition Evaluation
We apply the lessons learned from more than 175,000 projects to provide clients with a full... MORE >Services | Condition Evaluation



































