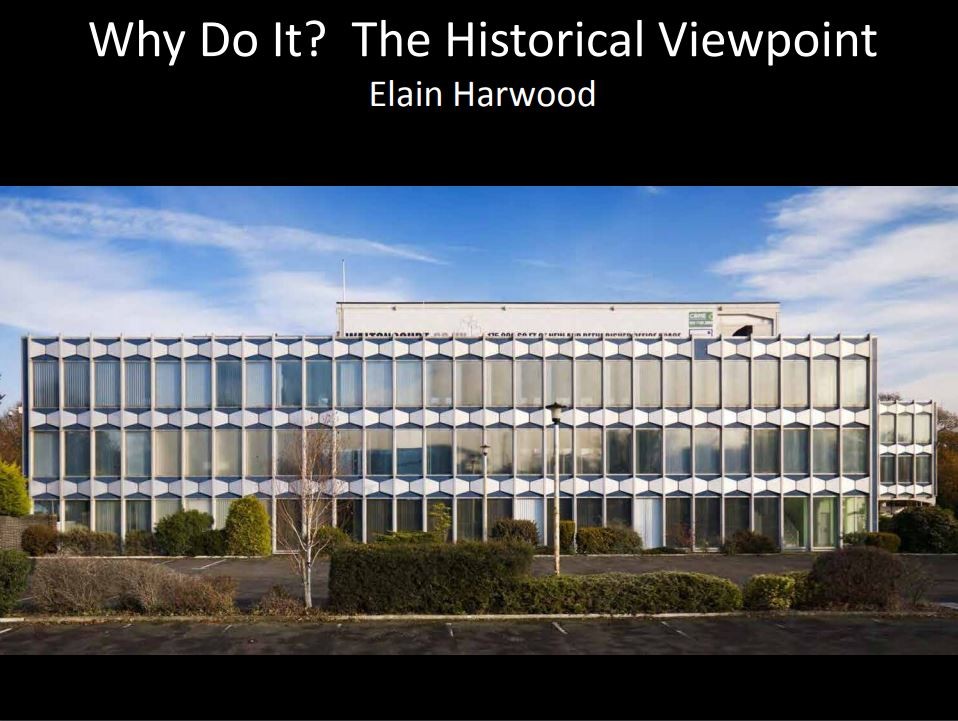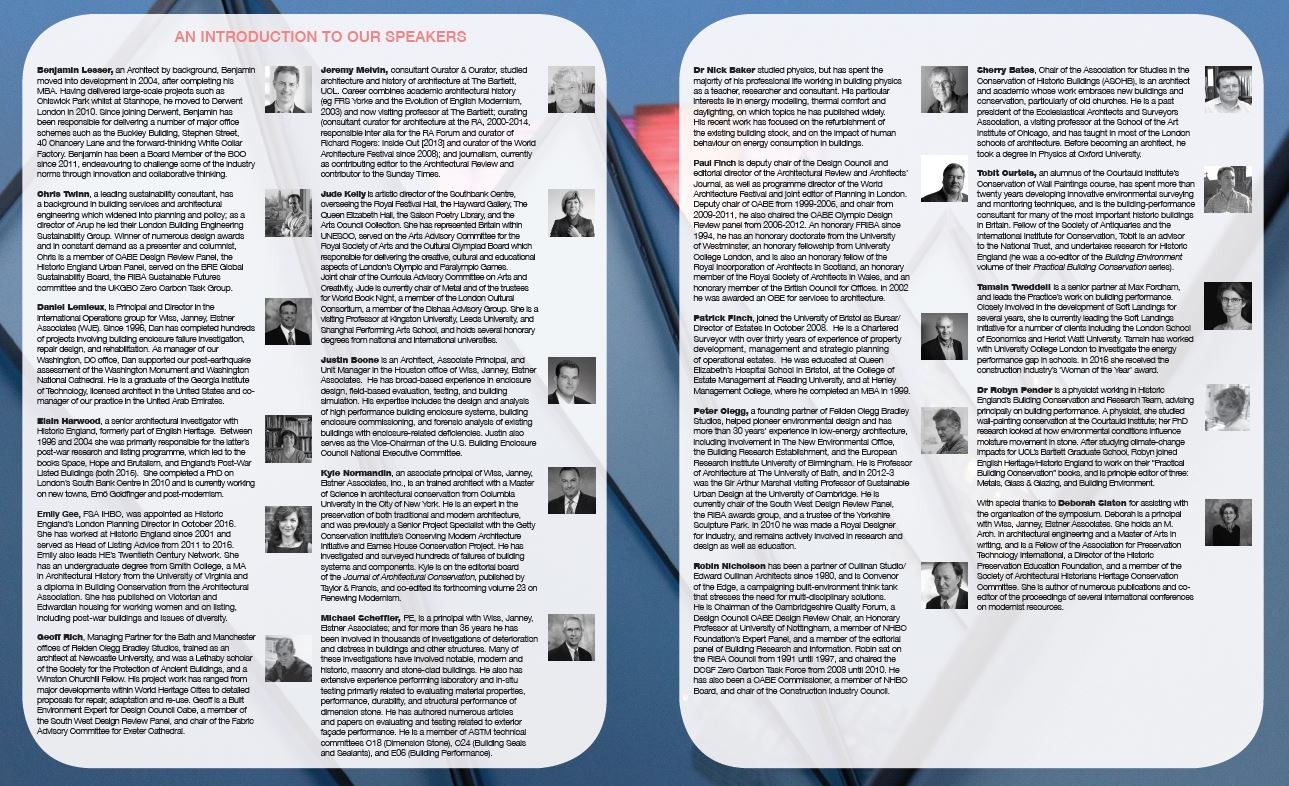Building Physics and Conservation
A Summary of the “Sustainable Refurbishment: Balancing
Design Solutions with Building Physics” Symposium

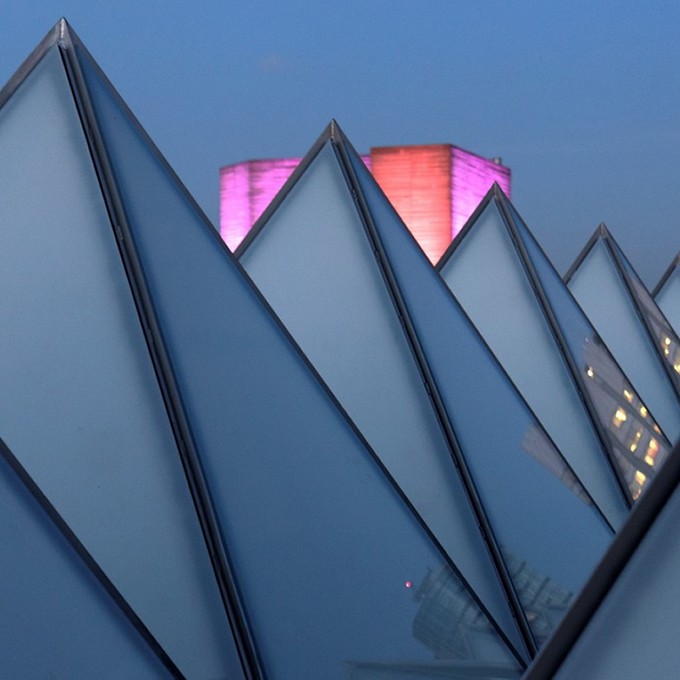
ABOUT
This website was built as a follow up to the "Sustainable Refurbishment: Balancing Design with Building Physics" symposium held at the Weston Pavilion at the Royal Festival Hall in London.
Abstracts and information on how to obtain each of the presentations offered at the symposium are provided below.

We thank our sponsors of this site—the Building Science Collaborative—for making these resources available. The Building Science Collaborative is comprised of employees from:
- Feilden Clegg Bradley Studios
- Wiss, Janney, Elstner Associates
- Historic England
- Historic Environment Scotland
We are pleased to make available all of the presentations from the "Sustainable Refurbishment: Balancing Design with Building Physics" symposium. We appreciate your participation and hope your find these resources helpful.
ABOUT THE SYMPOSIUM
Via talks, case studies, and a plenary discussion, this symposium explored building science as a means of reconciling energy conservation with the conservation of our modern architectural heritage. We looked at how deep energy retrofits can be combined with conservation treatments and techniques to develop solutions that enhance rather than destroy the fabric of our built environment, save whole-life energy costs, and produce refurbished buildings that are commercially viable, attractive, and popular with occupants.
Special thanks to our sponsors: Dupont Tyvek and Remmers UK.
SPEAKER BIOS
PRESENTATIONS
Turning the Sustainability Equation Upside Down
Presenter: Chris Twinn, TwinnSustainabilityInnovation
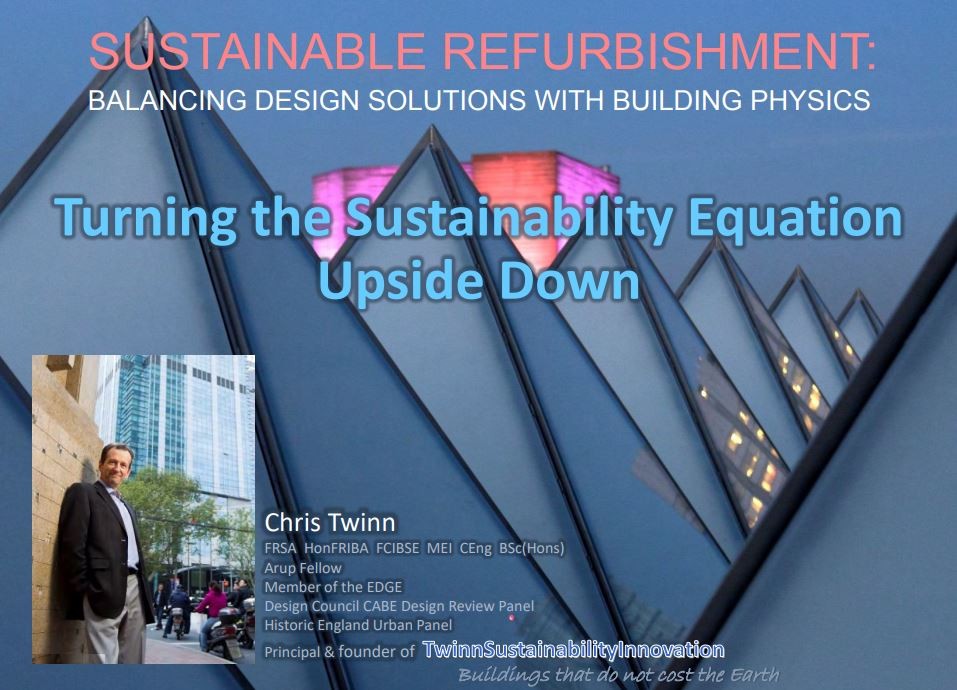
E-mail Chris Twinn (Chris.Twinn@TwinnSustainabilityInnovation.com) to obtain a copy of this presentation.
Revitalising the Southbank
Presenter: Peter Clegg, Founding Partner, Feilden Clegg Bradley Studios
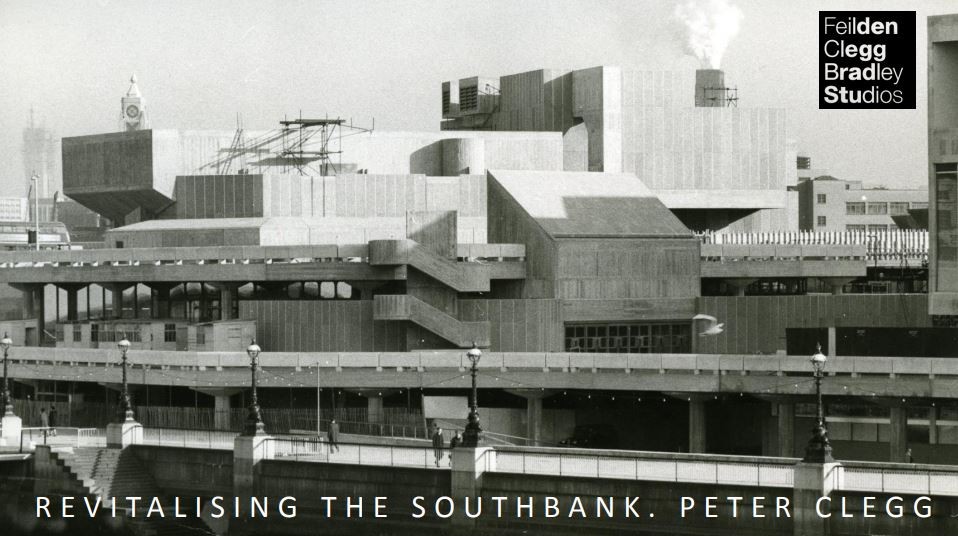
London’s Southbank has always been a counterpoint to the city across the river, freed from its regulation but also its conservatism. What emerged in Hubert Bennett’s LCC office in the 1960s was a series of buildings that broke all the conventional rules of architecture and urbanism. Our intention with the project was to retain as much of the robust concrete work as we could, and to preserve and enhance the idea of a building that was encouraging and accommodating of art in the broadest sense. The first phase of our work brings attention to repairs and renewals focussing on three areas of change: opening up the Foyer, improvements to the interior of the Queen Elizabeth Hall, and ‘letting in the light’ to the most iconic features of the Southbank, the Hayward gallery rooflights.
E-mail Peter Clegg (Peter.Clegg@FCBStudios) to obtain a copy of this presentation.
Protecting and Managing Change to Modern Buildings
Presenter: Emily Gee, London Planning Director, Historic England
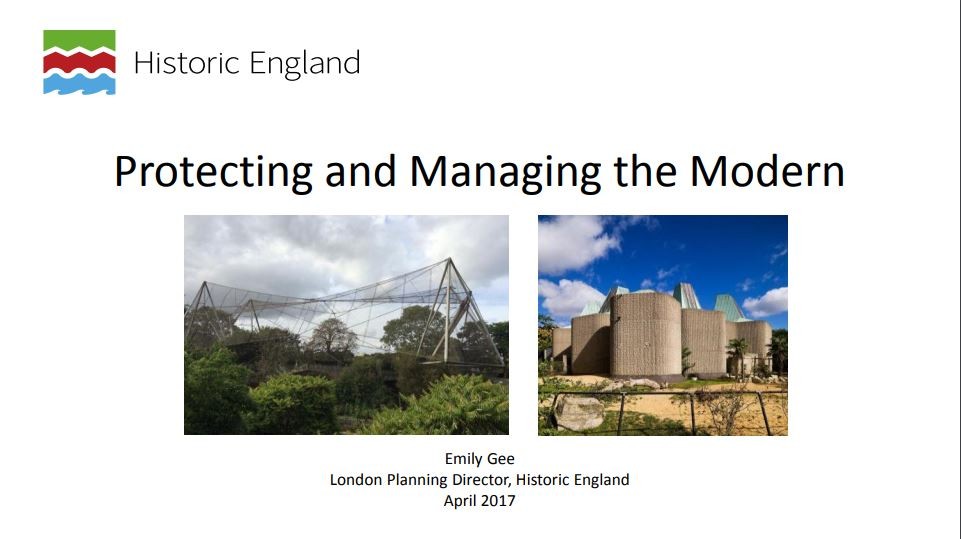
Historic England is committed to understanding, assessing and advising on the management of change to the best of our twentieth century buildings. We have a rigorous and progressive approach to assessing modern buildings for listing and it is worth remembering how pioneering the English response to understanding and protecting buildings and landscape from after war has been. We also take great care to define the extent of special interest to help inform the management of change. There is nothing intrinsically different about Historic England’s advice on managing more recent buildings. We take a significance-based approach, guided by the National Planning Policy Framework. This enables us to judge where change can be best accommodated so that the significance of the building is reinforced rather than diminished.
E-mail Emily Gee (Emily.Gee@HistoricEngland.org.uk) to obtain a copy of this presentation.
In Praise of the Ordinary
Presenter: Robin Nicholson, Senior Partner, Cullinan Studio
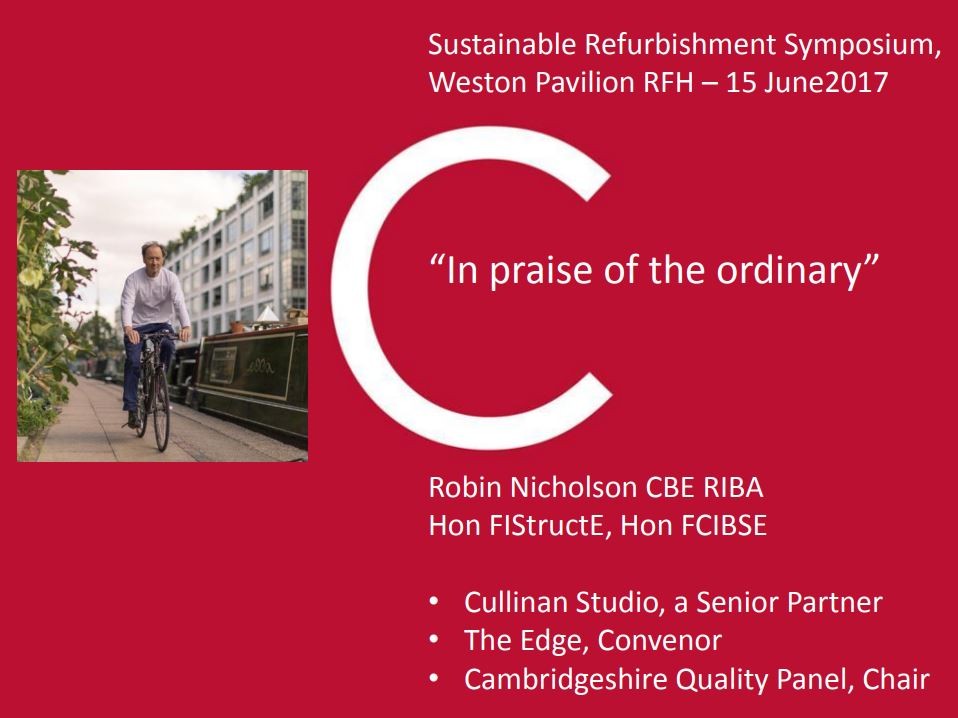
The case for making much better use of the buildings that we already have needs to include ‘the ordinary’ as well as ‘the special’ but we need to understand their cultural meaning as well as the building physics. The Edge explored some of these issues at a conference in Venice last October and in London in January. As a practice, Cullinan Studio have a portfolio of projects where existing buildings have been pruned in order to stimulate the new growth but architects are now designing buildings for which it is difficult to imagine futures. There is a growing understanding of how to accomplish this through programmes like Retrofit for the Future and the work of the National Trust and Historic England but this new knowledge seldom finds its way into the core curriculum for architects and engineers. These projects are used to explore the barriers to Sustainable Refurbishment, and propose some ways forward.
E-mail Robin Nicholson (robin.nicholson@cullinanstudio.com) to obtain a copy of this presentation.
Facade Renewal: Addressing Stone Cladding
Presenter: Michael Scheffler, Principal and Director of Knowledge Sharing, WJE
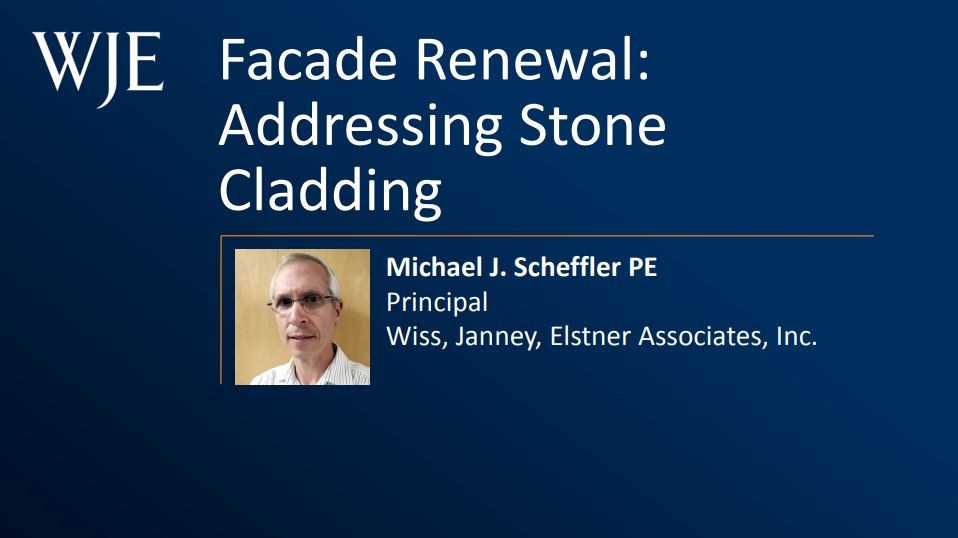
The Human Factor in Sustainable Refurbishment
Presenter: Dr. Nick Baker, University of Cambridge
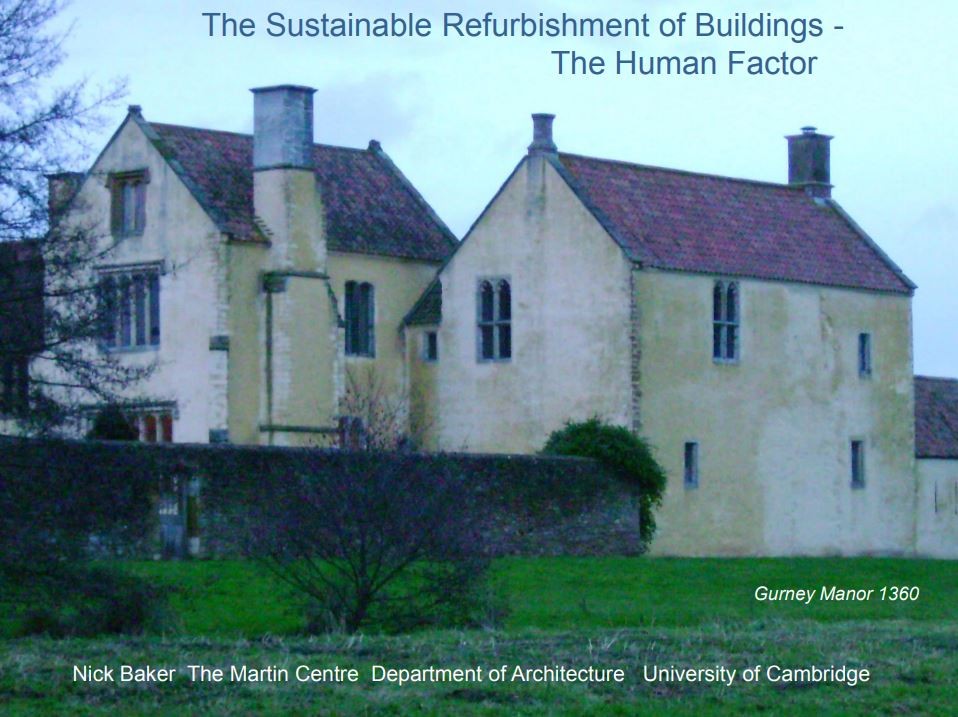
Do No Harm: Investigative and Analysis Tools to Avoid Performance Problems in Building Enclosure Refurbishment
Presenter: Justin Boone, Associate Principal and Unit Manager, WJE
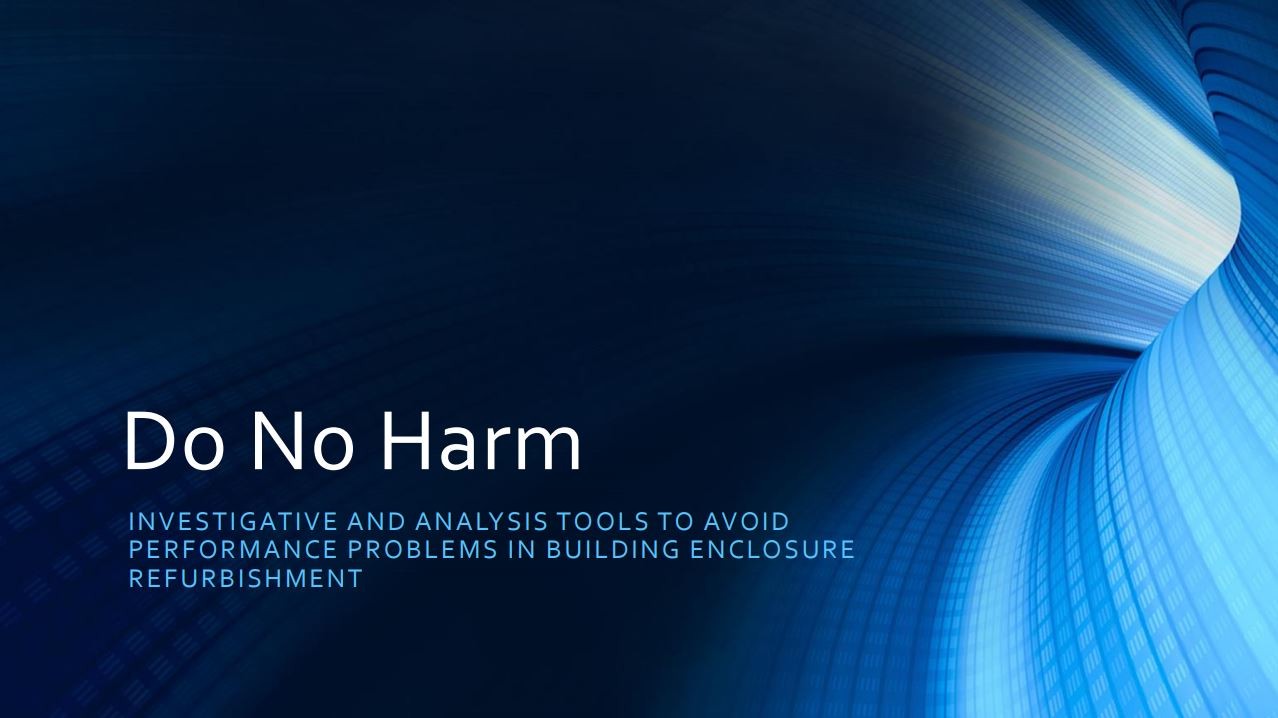
Repairs and upgrades to building enclosure systems are a key part of the adaptive reuse of existing facilities. In order to solve enclosure performance issues, thorough investigation of the current conditions is critical to ensuring that the renovation design includes adequate steps to address any known or discovered deficiencies. In addition, adaptive reuse by its nature includes changing many factors that influence building enclosure performance. If careful analysis of these changes is not included as part of the design process, unintended problems can occur that are detrimental to the durability, longevity, and sustainability of the refurbished project. This presentation will give an overview of some of the key investigative and analytical approaches and tools that can be used to help solve existing enclosure related problems and avoid unintentional negative impacts that can result from design changes to older building assemblies.
E-mail Justin Boone (JBoone@wje.com) to obtain a copy of this presentation.
Soft Landings: Planning for Performance in Use
Presenter: Tamsin Tweddell, Senior Partner, Max Fordham
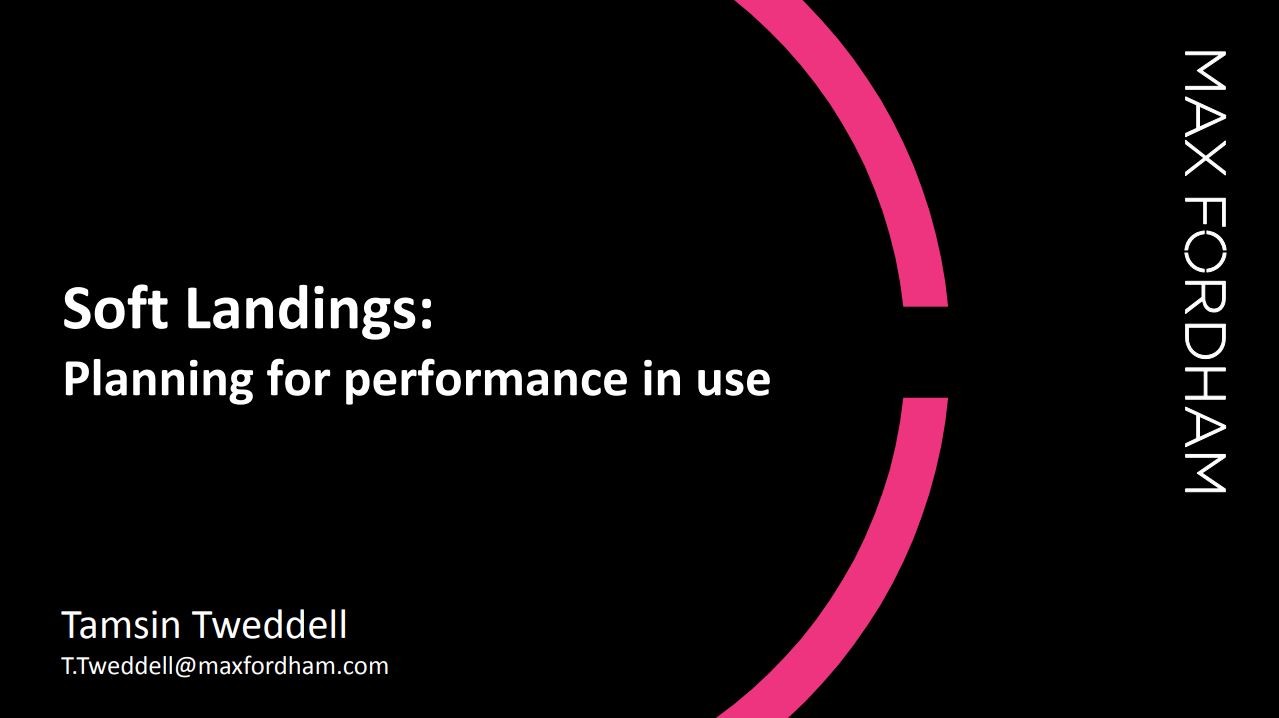
A Challenge and a Gift: Conserving Kahn’s Palette of Modern Materials
Presenters: Kyle Normandin, Associate Principal, WJE
Dan Lemieux, Principal and Director of International Operations, WJE
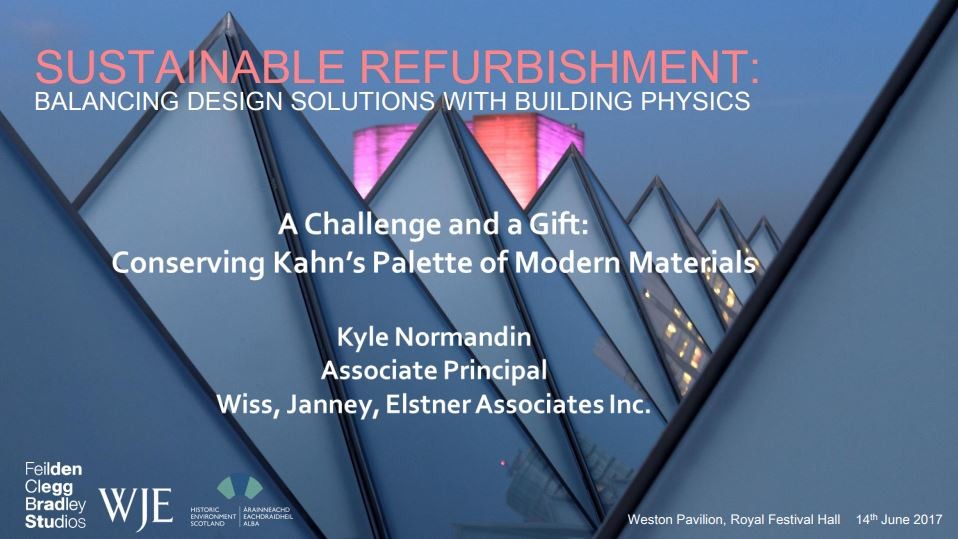
The Richmond Building: Making More of Modernism
Presenters: Patrick Finch, Bursar and Director of Estates, University of Bristol
Geoff Rich, Managing Partner, Feilden Clegg Bradley Studios
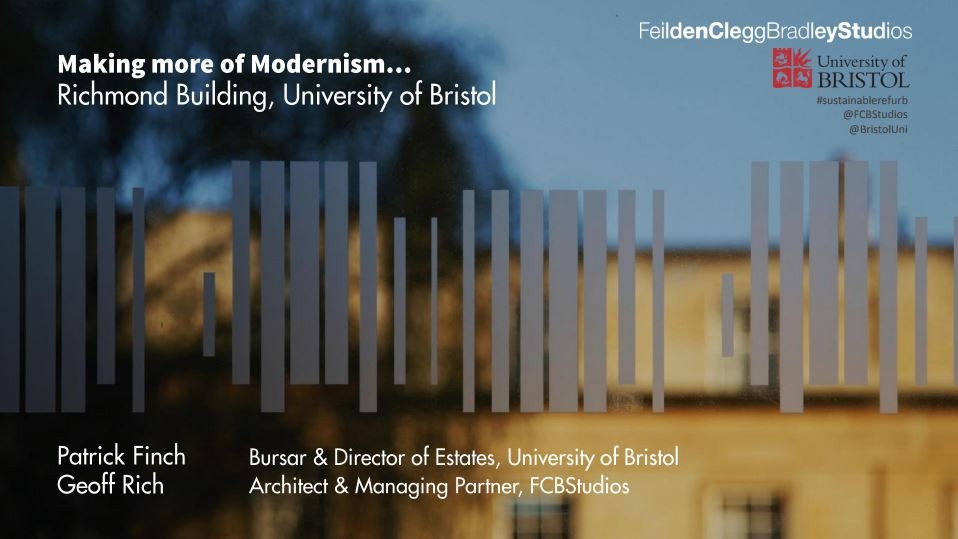
Sustainable Refurbishment – The Derwent Way: Key Themes and Case Studies
Presenter: Benjy Lesser, Development Manager London, Derwent
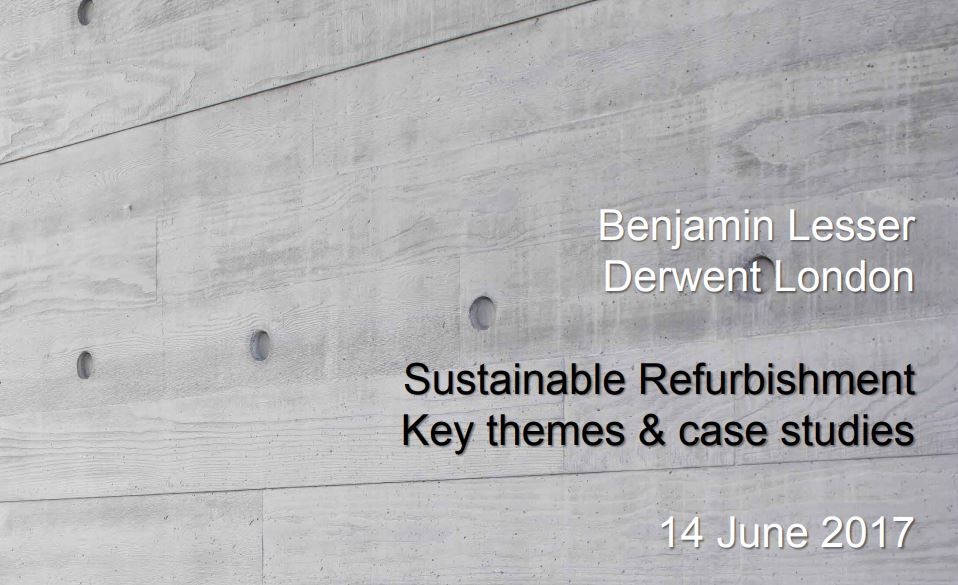
Highpoint: Client Perspective
Presenter: Jeremy Melvin, Architectural Curator, Writer and Teacher
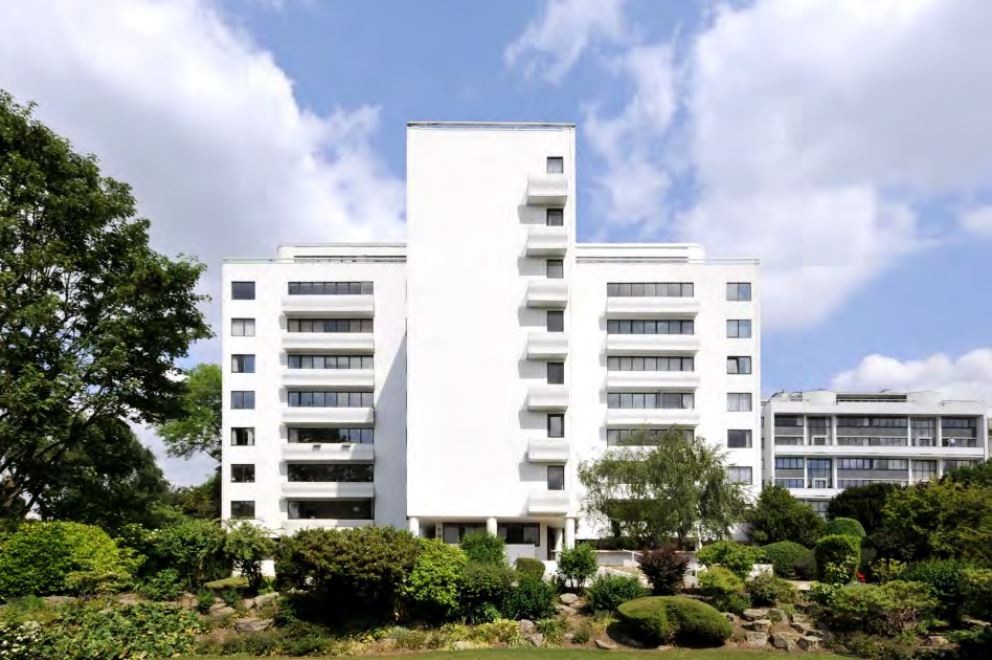
Why We Do It
Presenter: Elain Harwood, Senior Architectural Investigator, Historic England
