WJE PROJECTS
Warwick Hotel Rittenhouse Square
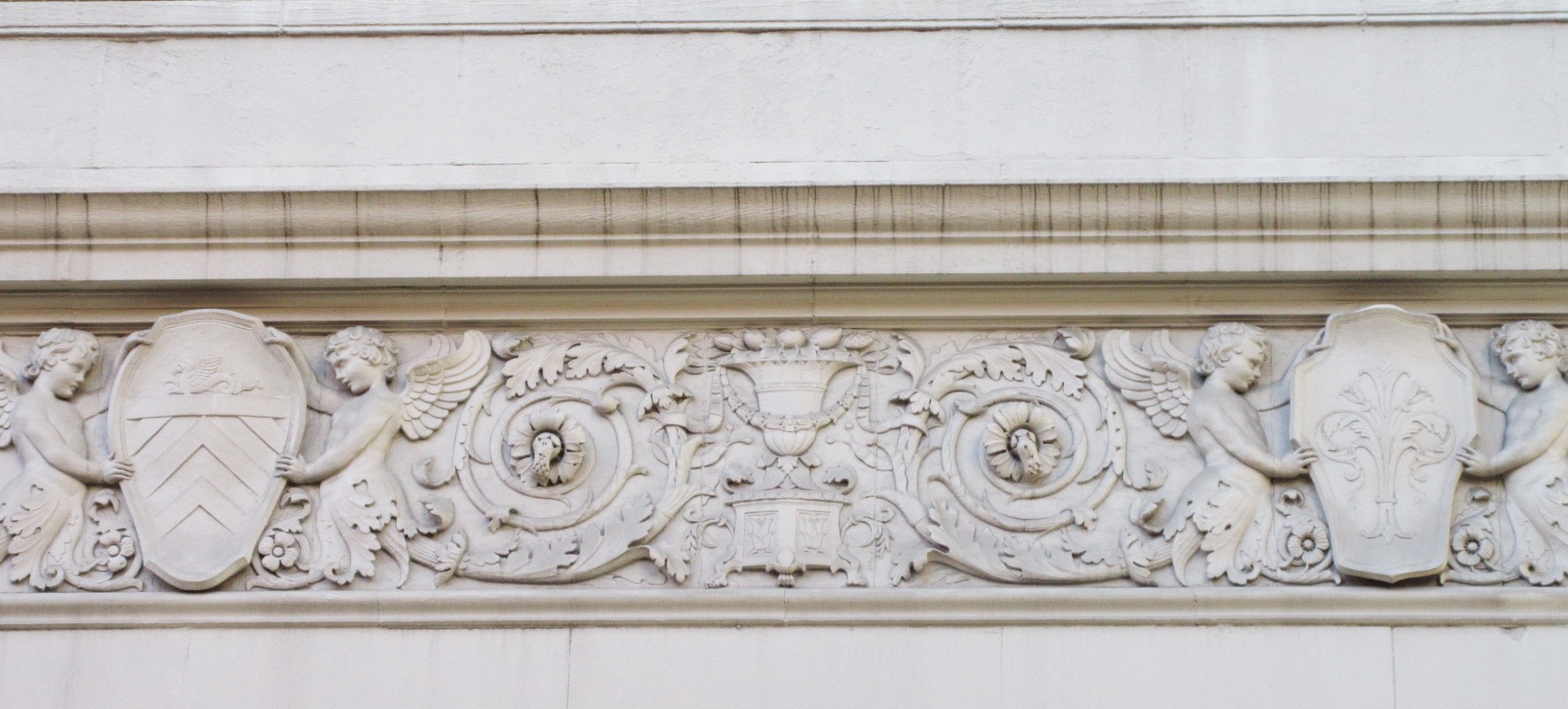
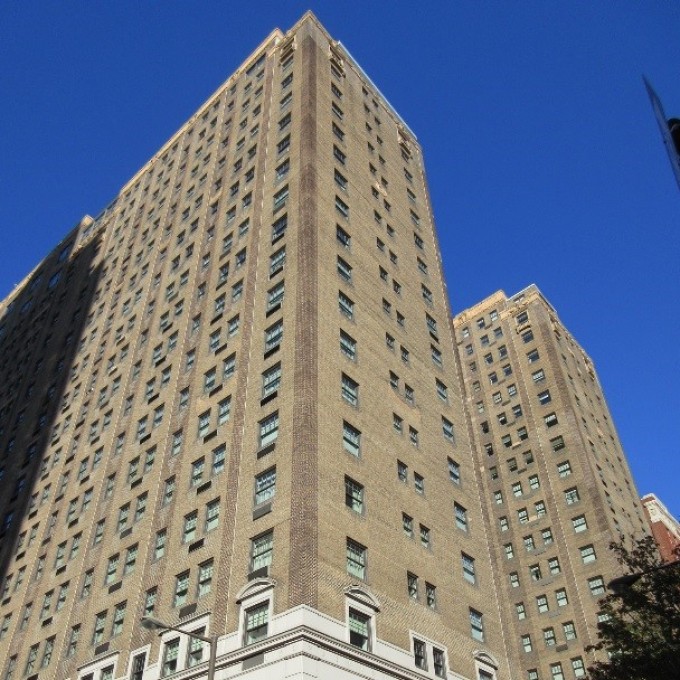
CLIENT |
The Chartres Lodging Group, LLC |
LOCATION |
Philadelphia, PA |
Facade Restoration
Starting in 2013, WJE performed a series of masonry facade and roof condition assessments for the Chartres Lodging Group and identified high-priority items to be addressed prior to the next facade inspection cycle. WJE then developed construction documents for a two-year facade restoration project that was completed in 2016. One highlight of the project was the installation of glass fiber reinforced concrete (GFRC) replicas of the original terra cotta balconettes.
BACKGROUND
The Warwick Hotel Rittenhouse Square is a twenty-story hotel and condominium building located just east of Philadelphia’s Rittenhouse Square. The building is listed on the Philadelphia Register of Historic Places and is subject to the City of Philadelphia’s facade inspection ordinance.
Constructed in two phases during the 1920s, the brick and terra cotta facade rises above a limestone-clad base. While most of the original architectural ornament remains intact, the terra cotta balconettes were significantly deteriorated from years of weathering and deferred repairs and maintenance. Some balconettes had been modified to accommodate through-wall HVAC sleeves, while others had been removed from the facade.
SOLUTION
WJE began with an initial hands-on condition assessment from suspended scaffold at representative locations around the building and adjacent roof surfaces. Based on these findings, the extent of conditions requiring repair were quantified for budgeting purposes, and the scope of work for facade restoration was tailored to the owner’s budget requirements based on the priorities identified by WJE. The restoration design was also sensitive to the requirements of Philadelphia’s facade inspection and historic preservation regulations.
During construction, WJE performed a 100 percent hands-on condition assessment and worked collaboratively with the contractor to monitor the utilization of the repair allowances that were identified prior to the start of the project. Reallocation of the allowances in real time during construction permitted additional work to be completed beyond the initial scope, which was supported by the owner’s commitment to maximizing the impact of the repair project and reducing required maintenance over a longer term. At the conclusion of the two-year project, WJE developed as-built drawings documenting the work that was performed for future reference.
RELATED INFORMATION
-
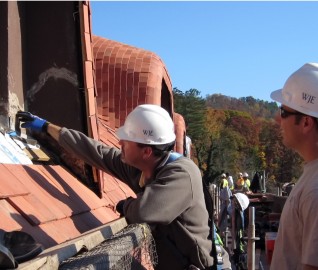 Clients turn to us when they need a firm that fully understands the aesthetic and functional... MORE >Services | Building Enclosures
Clients turn to us when they need a firm that fully understands the aesthetic and functional... MORE >Services | Building Enclosures -
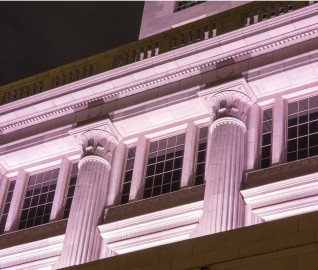 Our professionals balance the need to provide practical, long-term solutions with the ability to... MORE >Services | Historic Preservation
Our professionals balance the need to provide practical, long-term solutions with the ability to... MORE >Services | Historic Preservation -
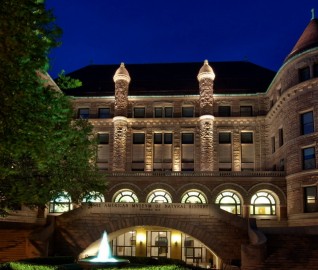 Our professionals deliver practical repair and rehabilitation services that maximize the... MORE >Services | Repair and Rehabilitation
Our professionals deliver practical repair and rehabilitation services that maximize the... MORE >Services | Repair and Rehabilitation


































