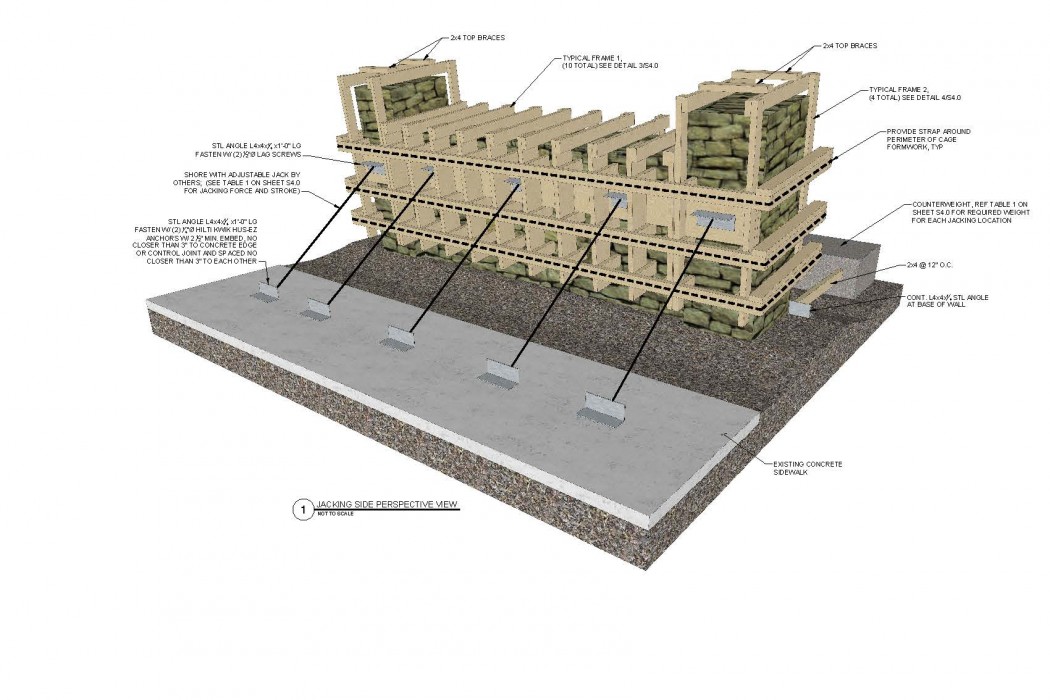WJE PROJECTS
Mission Espada North Gate
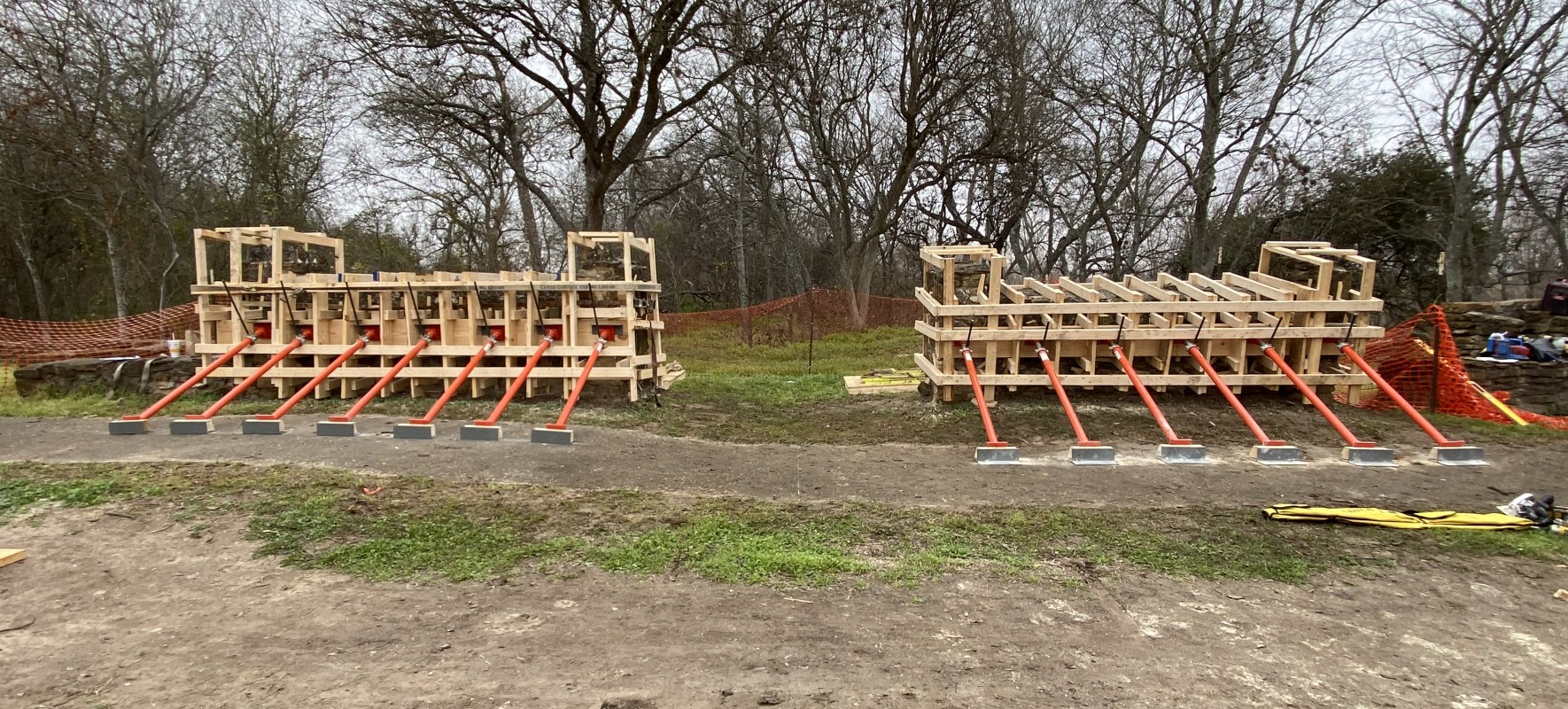

CLIENT |
The Tradesman Group |
LOCATION |
San Antonio, TX |
Historic Preservation and Structural Repair Design
WJE was engaged by the repair contractor to provide engineering design, construction documents, and construction support services for the rotation and straightening of two sections of masonry wall comprising Mission Espada’s North Gate wall feature. As this is a National Historic Site, any modifications to its structures must comply with the Secretary of the Interior’s Standards for the Treatment of Historic Projects and be reviewed and approved by the Texas Historical Commission. Continuous archeological monitoring was required during ground disturbance activities.
BACKGROUND
Mission San Francisco de la Espada was the first Spanish colonial mission founded in Texas in 1690. It is one of five frontier mission complexes along the San Antonio River that are designated as the San Antonio Missions National Historic Park, as well as the only UNESCO World Heritage site in Texas.
The North Gate wall feature comprises two sections of sandstone rubble masonry wall standing about five feet tall and totaling about thirty-four feet in length that were built in the 1950s to match WPA-era project plans drawn by local architect Harvey P. Smith, Jr. The wall was built partially astride a colonial-era foundation from the 1700s. Over time, the wall sections developed a southerly lean off of the foundation below.
SOLUTION
Over time, both the west and east sections of the North Gate wall feature had developed a southerly lean with the east wall leaning 11.23 degrees by 2019. Due to its rotation, the west wall section had developed a two-inch crack between its east-end pier and its wall body.
The National Park Service (NPS) required an intervention that would return the walls to plumb with minimal disturbance of the colonial foundation located below grade. The repair contractor desired to rotate the wall sections without disassembly of the stones.
Our design included protective lumber cribbing to cradle the wall during rotation, calculations for the placement and attachment of hydraulic jacks and counterweights, and the careful placement of below-grade fill materials along the south wall, including the addition of landscape fabric to isolate the new work from the colonial foundation. Repairs to the west wall crack and minor stone loss that developed during the rotation were made with NPS-approved compatible cement-lime mortar.
The regional reviewer for the Texas Historical Commission complimented our team on the drawings and the design. NPS indicated that they were pleased with the result and may consider this intervention for similar wall conditions in future.
RELATED INFORMATION
-
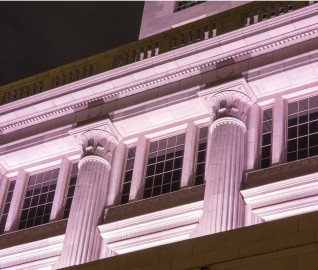 Our professionals balance the need to provide practical, long-term solutions with the ability to... MORE >Services | Historic Preservation
Our professionals balance the need to provide practical, long-term solutions with the ability to... MORE >Services | Historic Preservation -
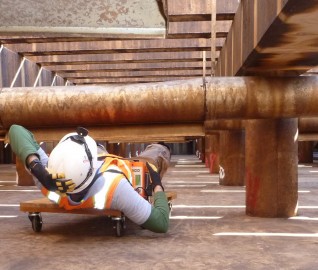 When the integrity or condition of a structure is in question, clients rely on us for answers MORE >Services | Structural Engineering
When the integrity or condition of a structure is in question, clients rely on us for answers MORE >Services | Structural Engineering -
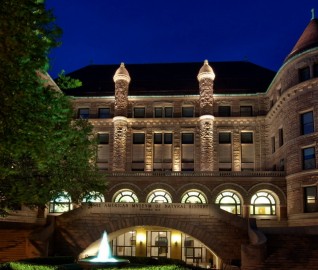 Our professionals deliver practical repair and rehabilitation services that maximize the... MORE >Services | Repair and Rehabilitation
Our professionals deliver practical repair and rehabilitation services that maximize the... MORE >Services | Repair and Rehabilitation -
 Learn about our San Antonio office MORE >Offices | San Antonio
Learn about our San Antonio office MORE >Offices | San Antonio


































