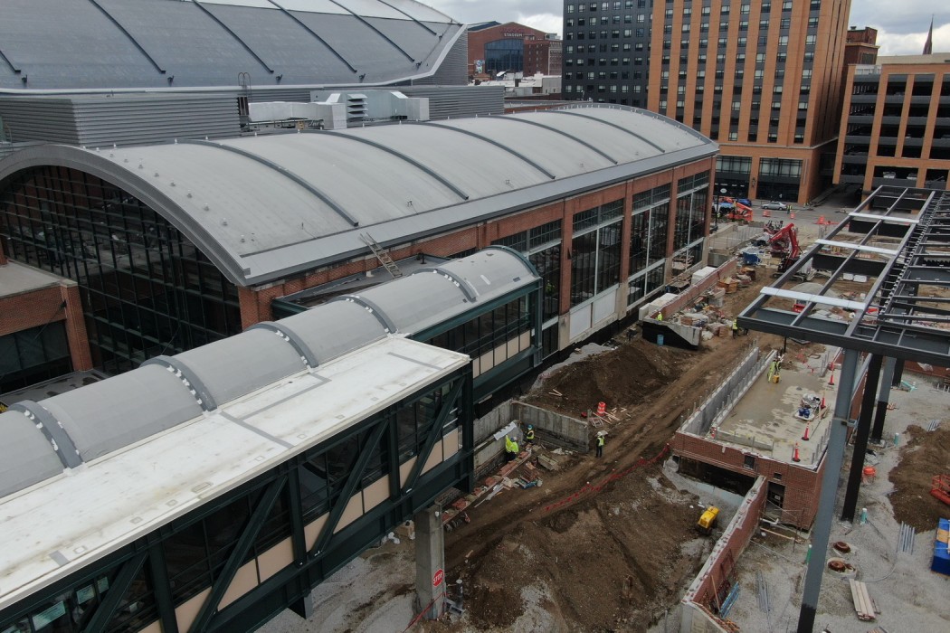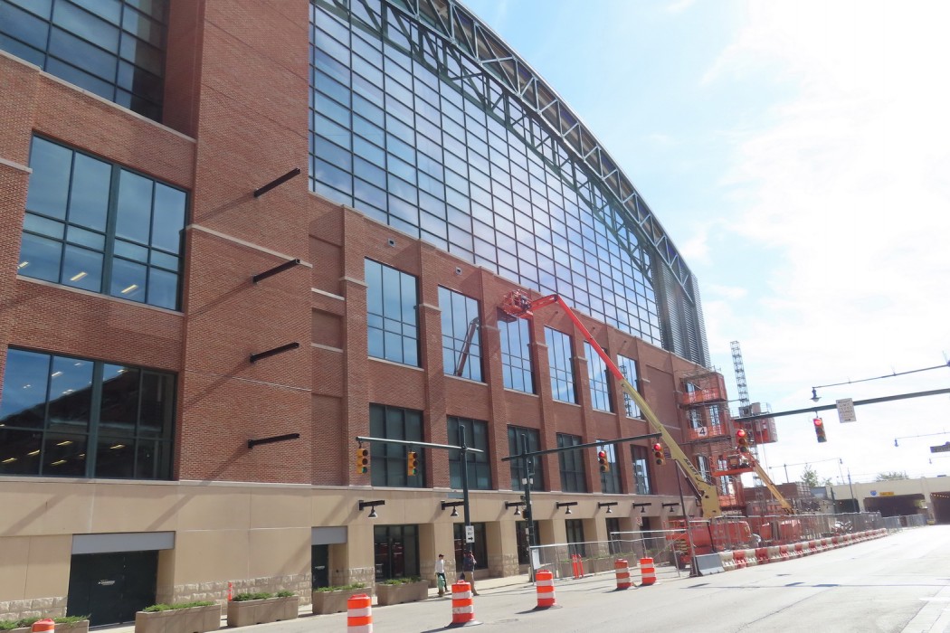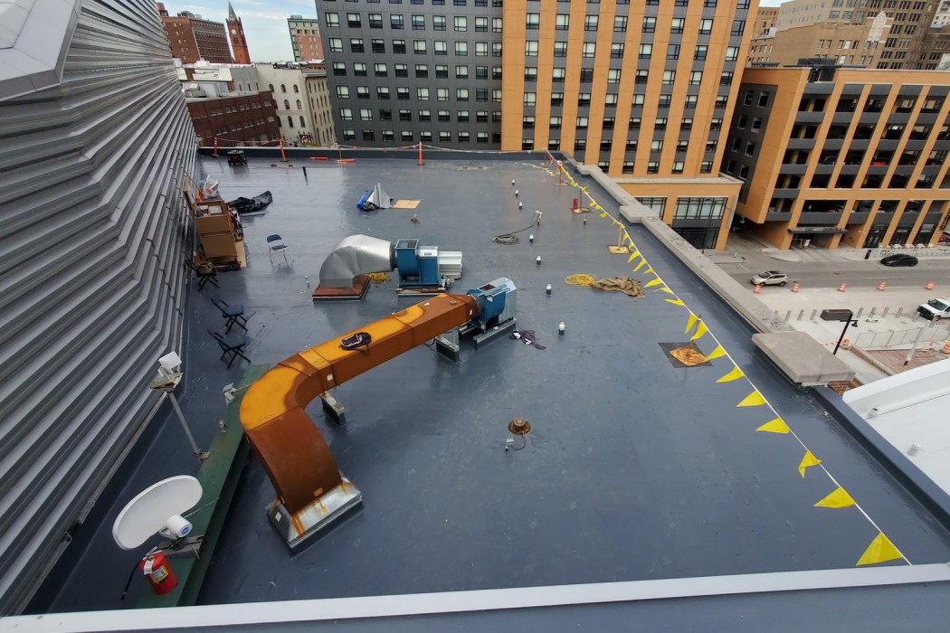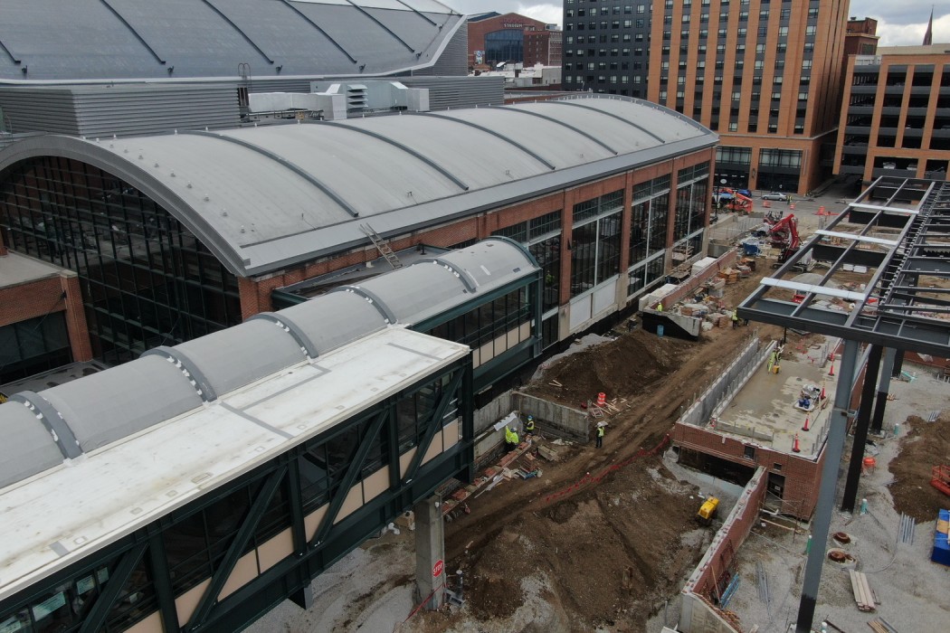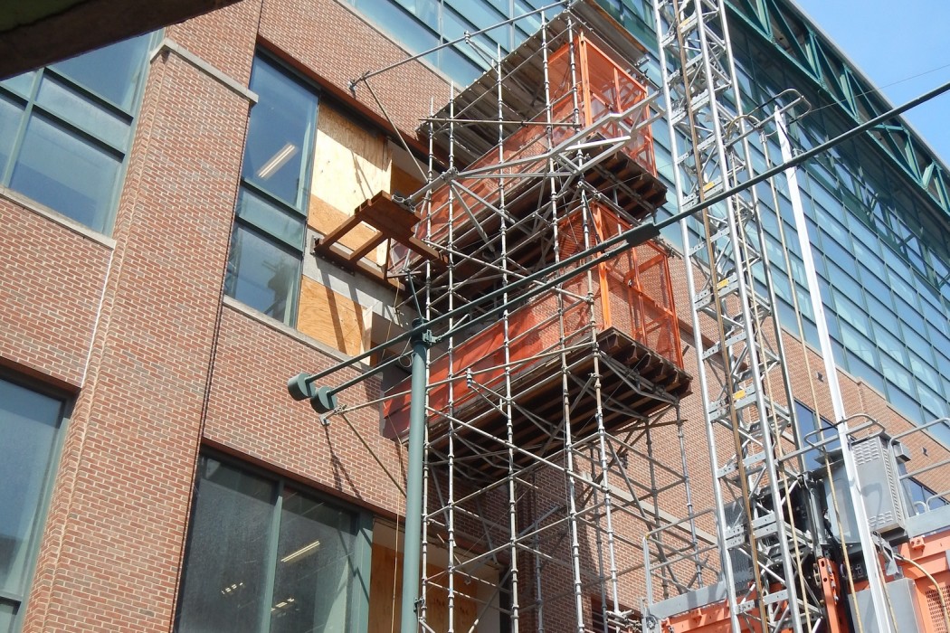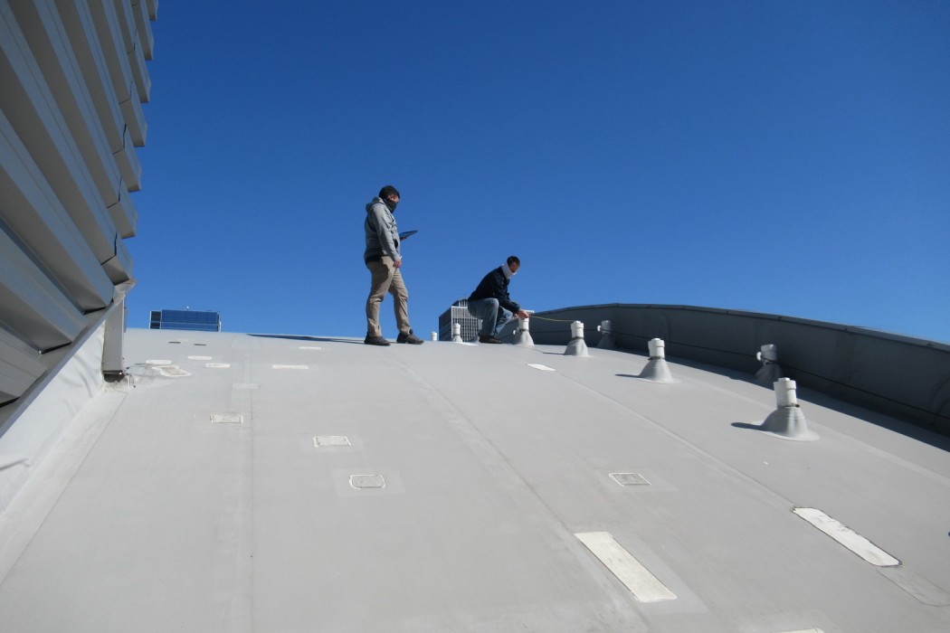WJE PROJECTS
Fieldhouse of the Future
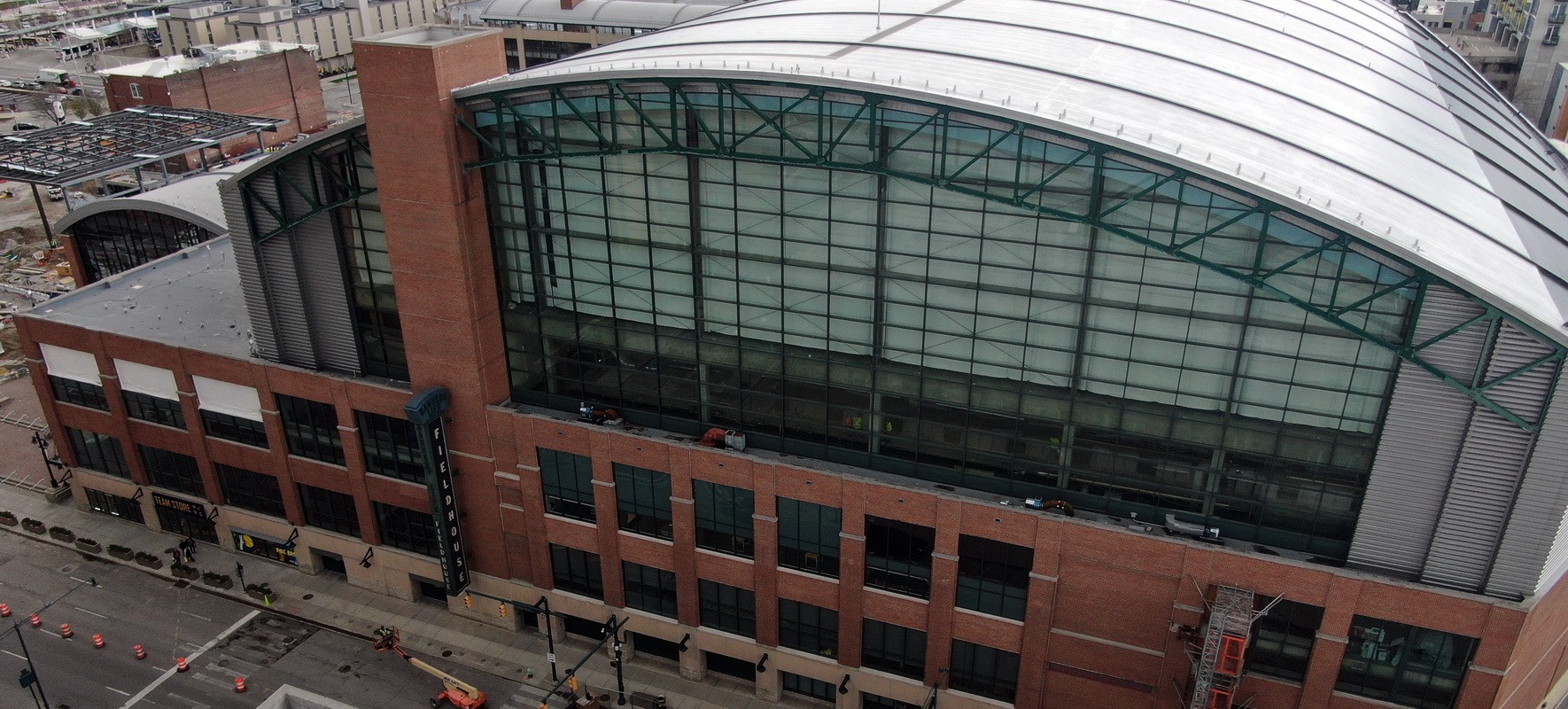

CLIENT |
Populous and Capitol Improvement Board of Managers for Marion County |
LOCATION |
Indianapolis, IN |
Roofing and Masonry Consulting and Roof Design
Completed in 1999, the recently renamed Gainbridge Fieldhouse is approximately 750,000 square feet and serves as the primary venue for the Indiana Pacers and the Indiana Fever basketball teams. The fieldhouse is covered with seventeen separate roof areas and clad with a combination of brick, limestone, metal panels, and curtain wall systems. In 2020, the Capitol Improvement Board of Managers for Marion County (CIB) and Pacers Sports and Entertainment commenced the Fieldhouse of the Future project, which included renovations to the fieldhouse to update the interior amenities, adding an outdoor terrace, and constructing the Bicentennial Unity Plaza. The work also included exterior building enclosure repairs.
BACKGROUND
WJE first worked on the facility in 2015 when it was known as Banker’s Life Fieldhouse. At that time, CIB engaged us to evaluate all seventeen roofs, develop a roofing replacement phasing plan, and design a Phase 1 replacement for two of the roof areas. We collaborated with contractors to confirm the roofing conditions and as-built details.
SOLUTION
In 2020, CIB and their design architect Populous again engaged us to provide roofing and masonry consulting and repair design services as part of the Fieldhouse of the Future project. Populous engaged us to design replacement roofing at the remaining fourteen roof areas (one of the seventeen total roof areas was designed and replaced by others), including at the new outdoor terrace. Additionally, CIB engaged us to provide masonry evaluation and repair design services for the existing brick and limestone walls of the fieldhouse.
We evaluated the exterior brick masonry and limestone veneer facades and found them to be in serviceable condition with only isolated distress warranting repair. The polyurethane joint sealants in the masonry walls were twenty-two years old, and we found widespread weathering and failure of the joint sealants.
We developed separate drawing packages for the roofing and masonry repairs that incorporated improved detailing for existing conditions. We were actively involved during the construction phase, reviewing submittals, shop drawings, and mock-ups. We completed periodic site visits to observe the quality of the work and provided additional consulting services for unforeseen conditions discovered during repairs.
In 2021 and 2022, building material shortages were an industry-wide challenge. Our nationwide network of roofing consultants and external building industry connections helped our clients select an alternative roofing system to manage the impacts of these shortages. We also managed to stay within the budget for the project and collaborated with the contractor to develop alternative approaches for unforeseen conditions.
RELATED INFORMATION
-
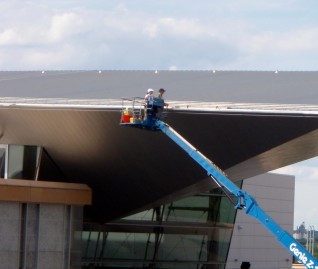 WJE's roofing and waterproofing consultants have reviewed thousands of system failures and... MORE >Services | Roofing and Waterproofing
WJE's roofing and waterproofing consultants have reviewed thousands of system failures and... MORE >Services | Roofing and Waterproofing -
 Our professionals deliver practical repair and rehabilitation services that maximize the... MORE >Services | Repair and Rehabilitation
Our professionals deliver practical repair and rehabilitation services that maximize the... MORE >Services | Repair and Rehabilitation -
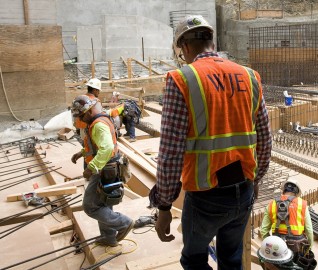 We work with owners, project architects and engineers, and contractors to execute successful... MORE >Services | Construction Observation and Troubleshooting
We work with owners, project architects and engineers, and contractors to execute successful... MORE >Services | Construction Observation and Troubleshooting -
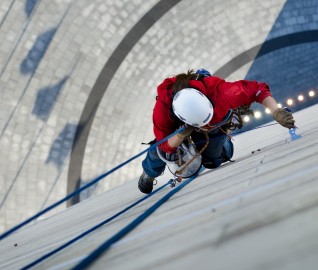 We apply the lessons learned from more than 175,000 projects to provide clients with a full... MORE >Services | Condition Evaluation
We apply the lessons learned from more than 175,000 projects to provide clients with a full... MORE >Services | Condition Evaluation































