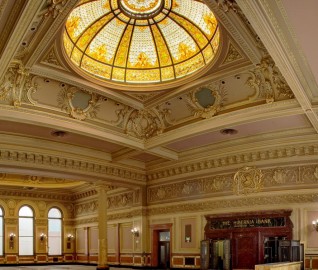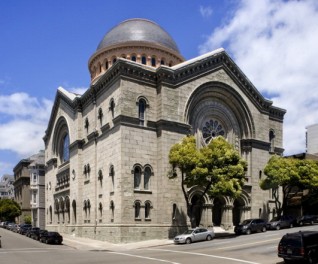
Located in San Francisco, the landmark Hibernia Bank Building recently underwent an ambitious historical renovation and seismic retrofit. First constructed in 1892, with a major addition just a few years later, the building served as headquarters for the Hibernia Bank for more than ninety years, was briefly used as a police department substation, but was then left vacant for a decade. In the late 2000s, new owner Dolmen Property Group took on the sizable task of renovating the building to allow occupancy once again. Renovations introduced improved fire safety, access, egress, and seismic safety while leaving the historically significant interiors and exteriors virtually undisturbed. Key to achieving the historic preservation objectives was reliance on the seismic resistance already provided by the massive granite and brick masonry walls that allowed the building to survive the 1906 earthquake relatively unscathed. An analytical study informed retrofit measures that surgically supplemented this seismic resistance to meet current seismic retrofit criteria.
This article discusses historical background, the basis for design, and seismic retrofit techniques while illustrating the project philosophy of treating seismic retrofit and historic preservation objectives with equal priority.
This article was originally published in the March 2018 issue of STRUCTURE magazine, exclusively published for the practicing structural engineer.
RELATED INFORMATION
-
 Kelly Cobeen, PrincipalWJE San Francisco MORE >People | Kelly Cobeen, Principal
Kelly Cobeen, PrincipalWJE San Francisco MORE >People | Kelly Cobeen, Principal -
 Terrence F. Paret, Senior PrincipalWJE San Francisco MORE >People | Terrence F. Paret, Senior Principal
Terrence F. Paret, Senior PrincipalWJE San Francisco MORE >People | Terrence F. Paret, Senior Principal -
 Seismic Assessment and Strengthening MORE >Projects | Hibernia Bank Building
Seismic Assessment and Strengthening MORE >Projects | Hibernia Bank Building -
 Seismic Assessment and Strengthening MORE >Projects | Sherith Israel
Seismic Assessment and Strengthening MORE >Projects | Sherith Israel -
 Overview of seismic evaluation process and key areas to examine when considering seismic safety MORE >Webinars | Evaluating the Seismic Safety of Buildings
Overview of seismic evaluation process and key areas to examine when considering seismic safety MORE >Webinars | Evaluating the Seismic Safety of Buildings































