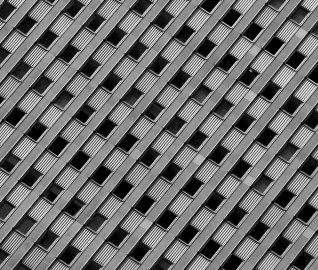
Experience
Jennifer Watanabe has fifteen years of experience in creating construction documents and drawings for various projects, including new construction, repairs, renovation, and restoration of a wide range of structures. She has assisted WJE’s engineers and architects on historical preservation projects for the National Park Service (NPS) and the California State Parks system.
Ms. Watanabe’s experience and attention to detail have assisted in the successful completion of numerous project deliverables, including technical reports and construction plans. Her expertise includes the effective application of most programs used in the development of architectural and engineering drawings.
REPRESENTATIVE PROJECTS
AutoCAD
- Alcatraz Barracks - San Francisco, CA: Construction documents to NPS standards
- Alcatraz Warden’s House - San Francisco, CA: Construction documents to NPS standards
- Crystal Cove State Park - Newport Coast, CA: Construction documents for restoration of historic district cottages
- Pacific Commons - Fremont, CA: Production of ground-up construction set with three-month window for five retail buildings and breezeway
- Phelan Building - San Francisco, CA: Construction documents for facade access
- Cleveland City Hall - OH: Construction documents for roofing replacement
- Spectrum Center - Addison, TX: Construction documents for landscape waterproofing
- Mana’olana Place - Oahu, HI: Construction documents for roofing and waterproofing
- Zion Lutheran Church - Ann Arbor, MI: Construction documents for roofing replacement
- Mount Rushmore Parking Garages - Keystone, SD: Construction documents for condition assessment
- Oakland Coliseum - CA: Construction documents for concrete repairs
Revit
- Alcatraz Barracks - San Francisco, CA: Floor plan, elevation, and sections created from point cloud LiDAR scans and review of hundreds of site visit photos
- Alcatraz Warden’s House - San Francisco, CA: Floor plan, elevation, and sections created from point cloud LiDAR scans and review of site visit photos and Matterport scans.
- Confidential - QC, Canada: Production of construction documents and sections; extraction of sections from LiDAR scan to collect time-lapse observation data of structural sagging of various structures
SketchUp
- Boiler Shop - Sacramento, CA: Creation of 3D details for client visualization of connections
- Various Projects. US: Creation of perspective and material layering peel back details
Bluebeam
- Crystal Cove - Newport Coast, CA: Use of Studio to organize redlines and update drawing sets for seventeen cottages
- First Congregational Church of Berkeley, Pilgrim Hall - CA: Fire damage repair set created completely in Bluebeam
- Bluebeam Tool Creation: Various tool sets for use in sketching up details in Bluebeam
Photoshop
- 11150 Lochard Street - Oakland, CA: Graphic section for East Bay Municipal Utility District; base created in SketchUp and cleaned/completed in Photoshop
- California State Parks: Creation of Statement of Qualifications (SOQ) proposal covers
- NPS: Creation of SOQ proposal covers
Professional Affiliations
Bay Area Bluebeam User Group
Education
Academy of Art University
Bachelor of Fine Arts, Interior Architecture and Design, 2007

































