WJE PROJECTS
One Prudential Plaza
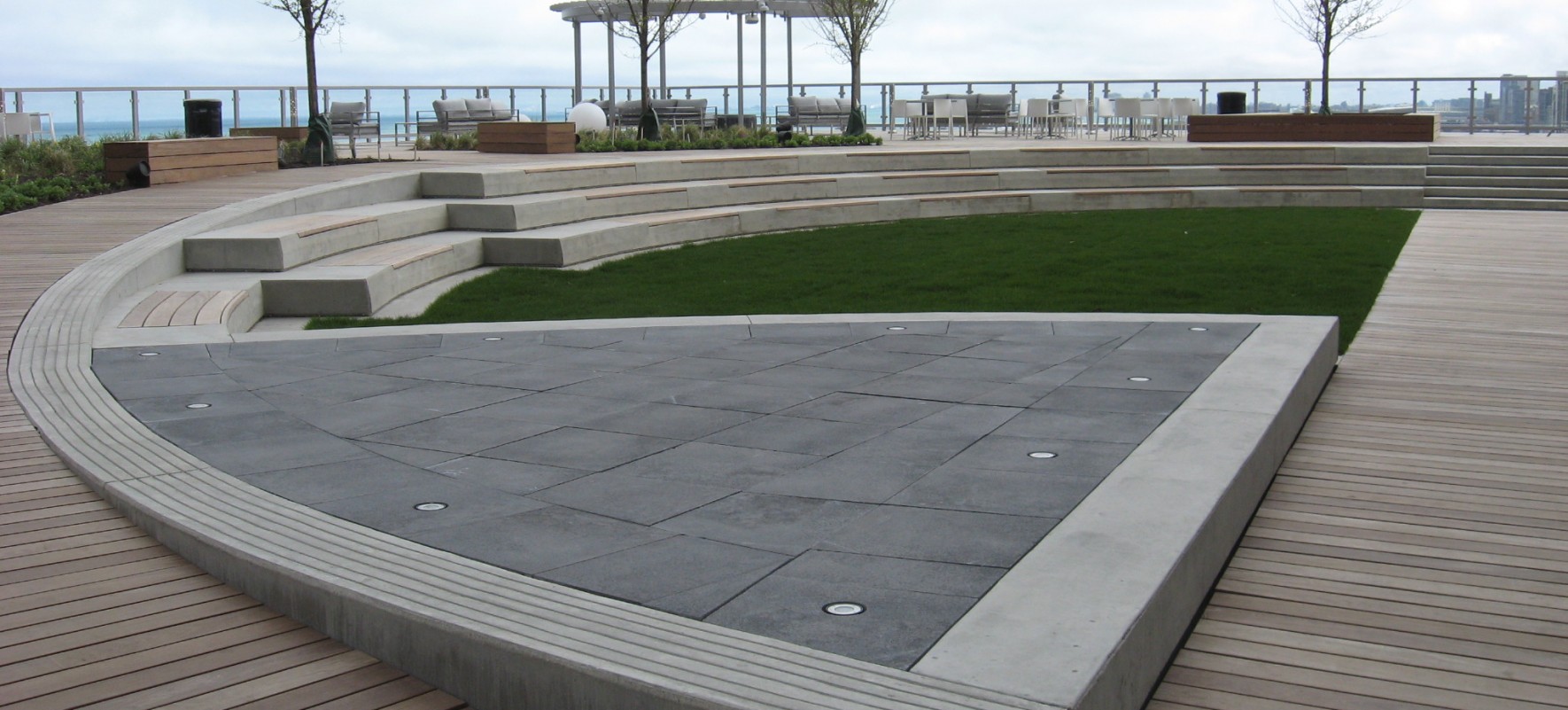

CLIENT |
Jones Lang LaSalle |
LOCATION |
Chicago, IL |
Club House and Roof Deck Renovation
Jones Lang LaSalle renovated the eleventh floor to provide a club house and roof deck for the building tenants. The club house renovation included sliding glass partitions, exposed interior building columns, and a new interior stair. The roof deck renovation included installation of walking surface finishes, steel trellises, tree planters, and new guardrails.
BACKGROUND
One Prudential Plaza consists of a forty-one-story building that was completed circa 1955. The north portion of the building steps out in plan at the tenth floor, resulting in a roof area at the eleventh floor level overlooking Millennium Park.
SOLUTION
For the club house, WJE worked with the architect of record to coordinate the structural work on the renovations and to work within the constraints of the existing structural framing.
For the roof deck, WJE completed a structural assessment of the existing roof framing to support the proposed landscaping and occupant loads. For the higher loads, such as the tree planters, WJE designed local framing to avoid reinforcement of the existing framing beams and designed the steel features, including guardrails, screen walls, and trellises, for the proposed design. During the removal of the existing topping slab at the roof level, repairs to the existing slab were required before the proposed modifications could be installed.
Since the new walking surfaces prevent the house rig track from being utilized, WJE proposed additional tieback anchors for some building maintenance. In addition, a survey and condition assessment was conducted for the fortieth and forty-first roof levels, in anticipation of their future conversion to outdoor terraces.
RELATED INFORMATION
-
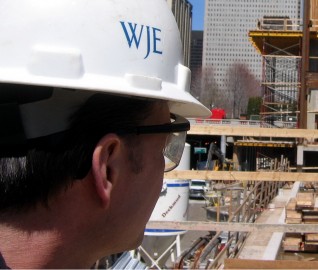 Our design professionals assist in making the overall project design achievable, maintainable,... MORE >Services | Design-Build
Our design professionals assist in making the overall project design achievable, maintainable,... MORE >Services | Design-Build -
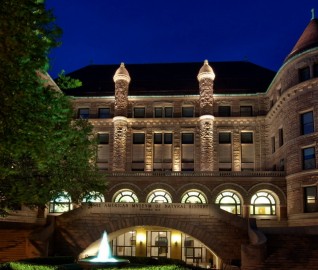 Our professionals deliver practical repair and rehabilitation services that maximize the... MORE >Services | Repair and Rehabilitation
Our professionals deliver practical repair and rehabilitation services that maximize the... MORE >Services | Repair and Rehabilitation -
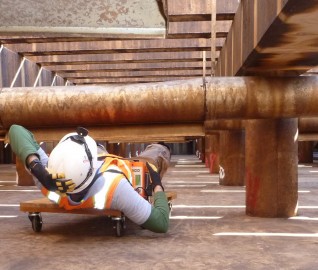 When the integrity or condition of a structure is in question, clients rely on us for answers MORE >Services | Structural Engineering
When the integrity or condition of a structure is in question, clients rely on us for answers MORE >Services | Structural Engineering -
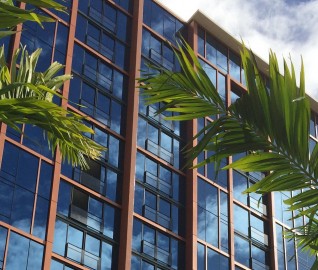 We collaborate with all project stakeholders throughout the design process to ensure the proper... MORE >Services | Systems and Components
We collaborate with all project stakeholders throughout the design process to ensure the proper... MORE >Services | Systems and Components



































