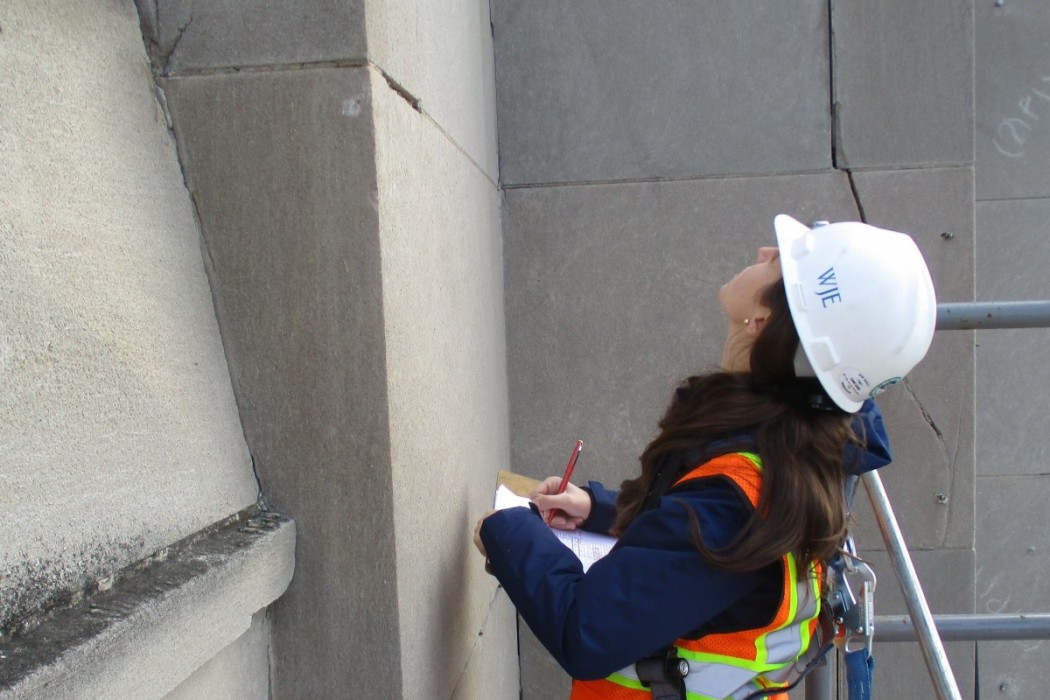WJE PROJECTS
Old Chicago Main Post Office
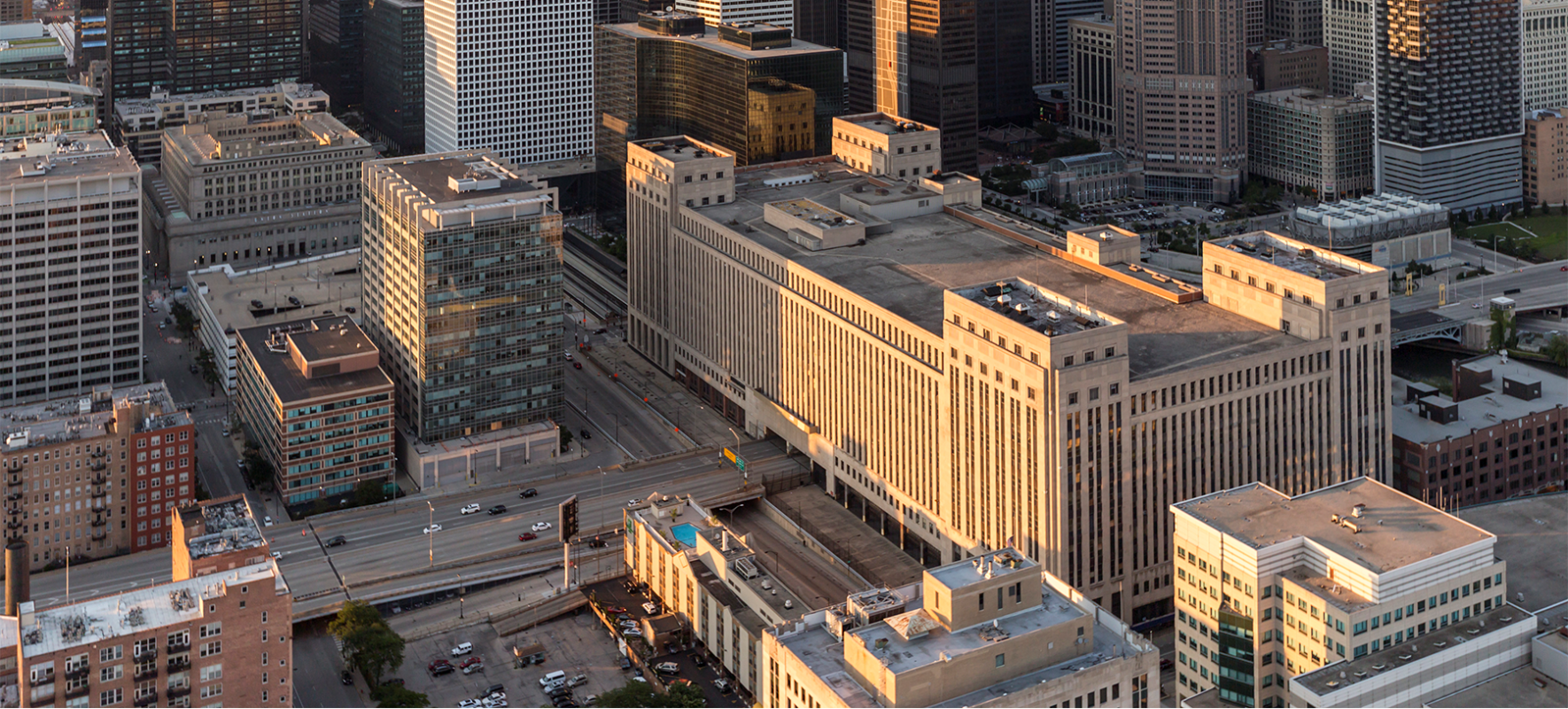

CLIENT |
JLL (Owner: 601W Companies; Lead Architect for rehabilitation: Gensler) |
LOCATION |
Chicago, IL |
Building Rehabilitation and Adaptive Reuse
In 2016, developer 601W Companies acquired the vacant Old Chicago Main Post Office property with plans to convert it into office and retail space. WJE’s initial assignment was to lead the facade rehabilitation efforts, but our scope quickly expanded to include roof replacement, window restoration and replacement, historic preservation consulting, structural evaluation at the train track level, facade access anchorage design, and fire protection consulting. The $800 million rehabilitation project welcomed its first tenants in 2019.
BACKGROUND
The Old Chicago Main Post Office was designed by Graham, Anderson, Probst & White. The original portion of the building was completed in 1921. In 1932, the building was expanded to its current footprint, for a total of over 55 acres, or 2.5 million square feet of floor space. The building spans over the Metra and Amtrak train tracks and extends over Interstate 290 (Congress Parkway). The facades are clad with limestone, brick, terra cotta, and cast aluminum spandrel panels. The building was unoccupied for more than twenty years after the Postal Service departed in 1996. It was listed on the National Register of Historic Places in 2001 and recently received Chicago Landmark designation.
SOLUTION
With experts in many of the practice areas required to complete a project of this magnitude, WJE was uniquely qualified to mobilize a large, dedicated team of professionals to assist with the rehabilitation and adaptive reuse of this landmark structure. WJE staff worked closely with lead architect Gensler and other members of the project team to develop cost-effective solutions that were appropriately sensitive to the historical fabric of the building.
Repair of the masonry facade was conducted using a design-build approach. Together with the facade contractor, WJE performed initial inspections of the exterior facades to identify brick, limestone, and terra cotta distress and develop durable repairs. More than 2,000 windows were replaced with new energy efficient IG units that mimicked the profile and appearance of the original windows. WJE conservators and preservationists provided guidance to the project team on repair and cleaning methods to address sensitive architectural features.
WJE also helped the owner develop effective strategies to address damage and deterioration in the perimeter plazas and plenum structure over active commuter rail lines. A new roofing membrane was specified for all the different roof levels, with special consideration for the new green roof and tenant deck located at the north end of the roof.
RELATED INFORMATION
-
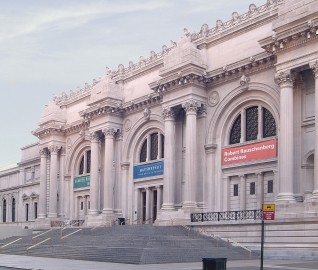 We offer in-house expertise for a full range of investigation, analysis, and design services... MORE >Services | Architectural Finishes and Materials
We offer in-house expertise for a full range of investigation, analysis, and design services... MORE >Services | Architectural Finishes and Materials -
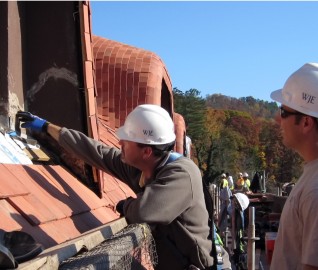 Clients turn to us when they need a firm that fully understands the aesthetic and functional... MORE >Services | Building Enclosures
Clients turn to us when they need a firm that fully understands the aesthetic and functional... MORE >Services | Building Enclosures -
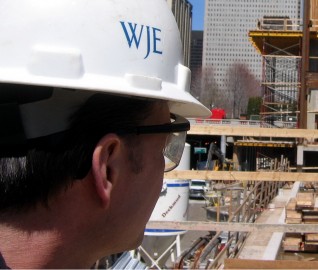 Our design professionals assist in making the overall project design achievable, maintainable,... MORE >Services | Design-Build
Our design professionals assist in making the overall project design achievable, maintainable,... MORE >Services | Design-Build
































