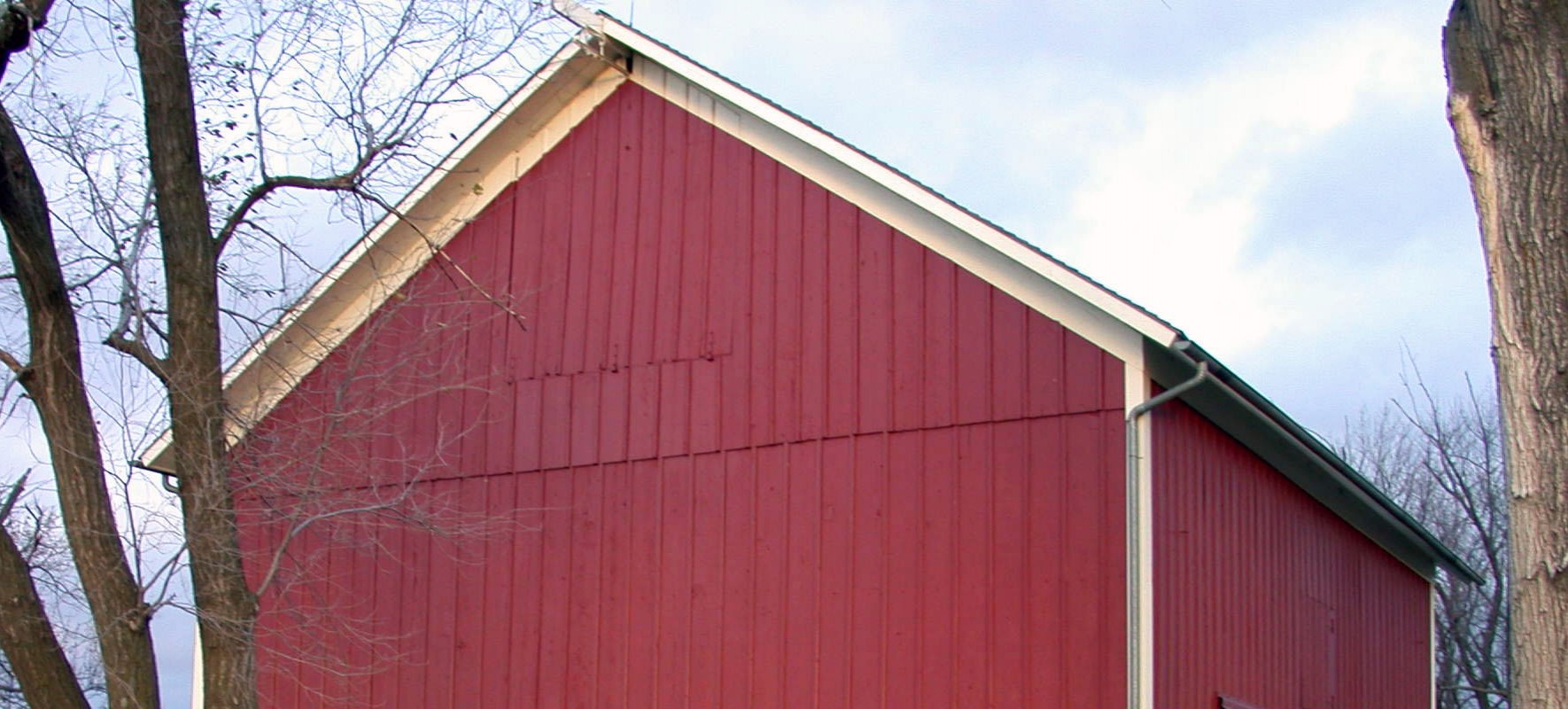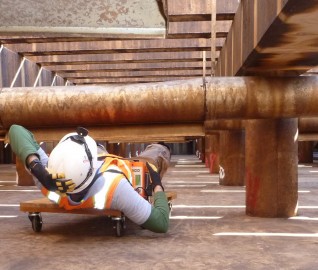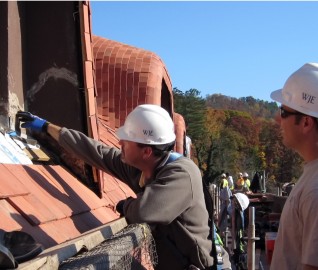WJE PROJECTS
Isaac Miles Bank Barn


CLIENT |
National Park Service |
LOCATION |
West Branch, IA |
Structural Evaluation
Leans and cracks within the concrete foundation walls and corresponding deformations within the timber framing raised concerns regarding the overall stability of the barn and the adequacy of this structure to support anticipated loads. WJE performed a structural evaluation of the barn to determine if this structure could be salvaged, to identify allowable floor load capabilities, and to develop prioritized repair recommendations along with detailed repair documents to address structural deficiencies.
BACKGROUND
The Isaac Miles Bank Barn was constructed circa 1877 as part of the Miles family farmstead. It is now part of the Herbert Hoover National Historic Site in West Branch, Iowa. A "bank barn" is a barn built into a hillside so that access from grade is provided to two levels. This barn is a timber-framed structure with mortise and tendon connections secured with wood pegs. It rests on a stone foundation that had been partially replaced with a cast-in-place concrete retaining wall at the adjoining sloping grade.
SOLUTION
WJE's field investigations were performed to document the structure's geometry, extent of distress and decay, and previous repairs to the 125-year-old building. Wood material and structural analyses of the building frame and foundation were performed as they related to anticipated snow, wind, self-weight, and soil loads. Wood framing members were visually examined and assessed to help characterize lumber grades and identify allowable floor loads for potential storage. It was determined that the barn could be salvaged if appropriate storage load limits were established and the wood members were properly treated and protected; however, instabilities within the foundation needed to be addressed. WJE developed prioritized repair recommendations. WJE also prepared detailed repair documents for temporary shoring and support of the barn to permit underpinning the structure at the weakened foundation as well as details to address weakened framing components and selective rebuilding of the foundation.
RELATED INFORMATION
-
 Our professionals deliver practical repair and rehabilitation services that maximize the... MORE >Services | Repair and Rehabilitation
Our professionals deliver practical repair and rehabilitation services that maximize the... MORE >Services | Repair and Rehabilitation -
 When the integrity or condition of a structure is in question, clients rely on us for answers MORE >Services | Structural Engineering
When the integrity or condition of a structure is in question, clients rely on us for answers MORE >Services | Structural Engineering -
 Clients turn to us when they need a firm that fully understands the aesthetic and functional... MORE >Services | Building Enclosures
Clients turn to us when they need a firm that fully understands the aesthetic and functional... MORE >Services | Building Enclosures

































