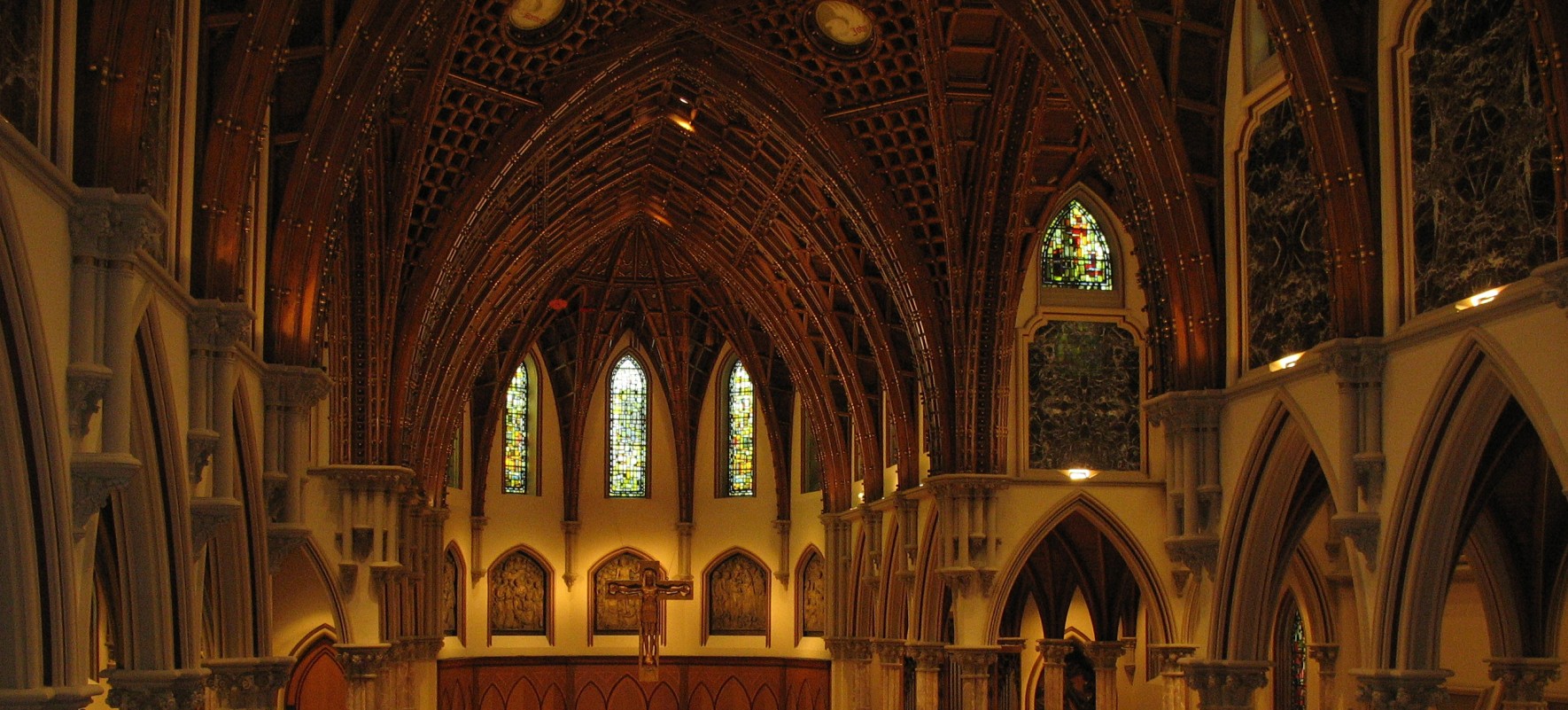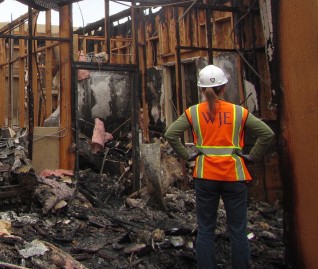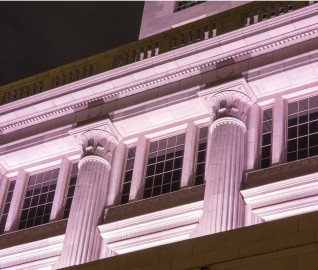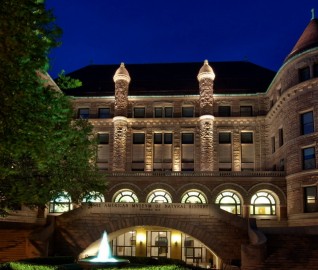WJE PROJECTS
Holy Name Cathedral


CLIENT |
Gallagher Bassett Services, Inc. |
LOCATION |
Chicago, IL |
Repair and Rehabilitation
After a double pyramidal-shaped three-pound piece of millwork fell from the peak of the decorative wood ceiling, the Archdiocese of Chicago retained WJE to determine the cause of the failure and to mitigate the potential for future failures. During the final stages of the repair work, a portion of the roof burned. WJE was engaged to design repairs to the fire-damaged roof structure.
BACKGROUND
The Holy Name Cathedral—a Chicago landmark and Cathedral for the Archbishop of Chicago—was originally constructed in 1874. The structure consists of stone and brick masonry walls, cast iron interior columns on the lower level, heavy timber wood columns on the upper level, and heavy timber wood roof trusses. In the early 1890s, an extensive renovation of the Church included replacement of the original plaster ceiling with a new ornate decorative wood ceiling and replacement of the original wood clearstory walls with stone masonry clearstory walls.
SOLUTION
WJE performed close-up observations from the underside of the ceiling, revealing several separations between ceiling arch members at the peak, loose and missing ornamental millwork pieces, and sagging of the arch system around the center medallion. Observations of the roof surface and roof structure within the attic revealed significant deflection and distress as well as damage to the ceiling structure. Structural analysis of the roof trusses showed deficiencies in their ability to support the existing and anticipated loads. WJE developed structural repairs and procedures for the roof trusses and ceiling structure, which included the addition of thirty-four tie rods (thirty of which were hidden above the ceiling). When portions of the masonry walls were removed to install the new truss tie-rods, several severely decayed truss support columns, which were embedded in the masonry walls, were discovered.
Replacement of columns was not feasible due to the cost of shoring and damage that would occur to the historic decorative wood ceiling. Therefore, WJE developed a repair where the decayed wood columns were injected with epoxy and externally reinforced with steel. To reduce the potential for future problems related to moisture intrusion and condensation, WJE also developed repairs that locally transformed the exterior mass walls around the columns from a barrier to a drainage wall system.
RELATED INFORMATION
-
 Thousands of clients have relied on us to accurately determine the cause and extent of damage... MORE >Services | Failure and Damage Investigation
Thousands of clients have relied on us to accurately determine the cause and extent of damage... MORE >Services | Failure and Damage Investigation -
 Our professionals balance the need to provide practical, long-term solutions with the ability to... MORE >Services | Historic Preservation
Our professionals balance the need to provide practical, long-term solutions with the ability to... MORE >Services | Historic Preservation -
 Our professionals deliver practical repair and rehabilitation services that maximize the... MORE >Services | Repair and Rehabilitation
Our professionals deliver practical repair and rehabilitation services that maximize the... MORE >Services | Repair and Rehabilitation



































