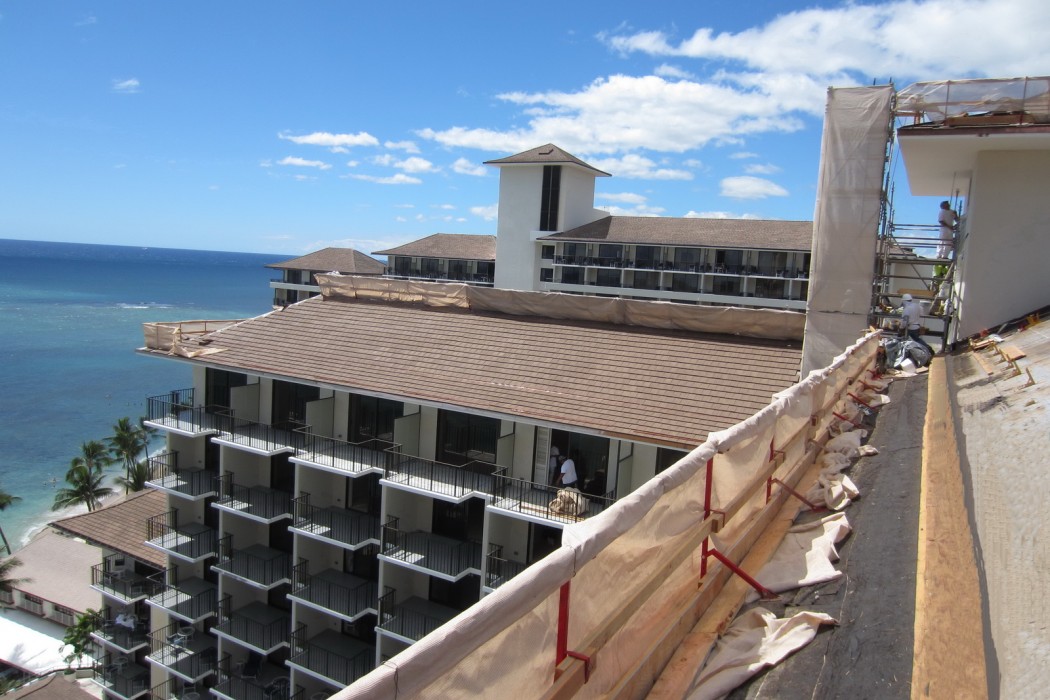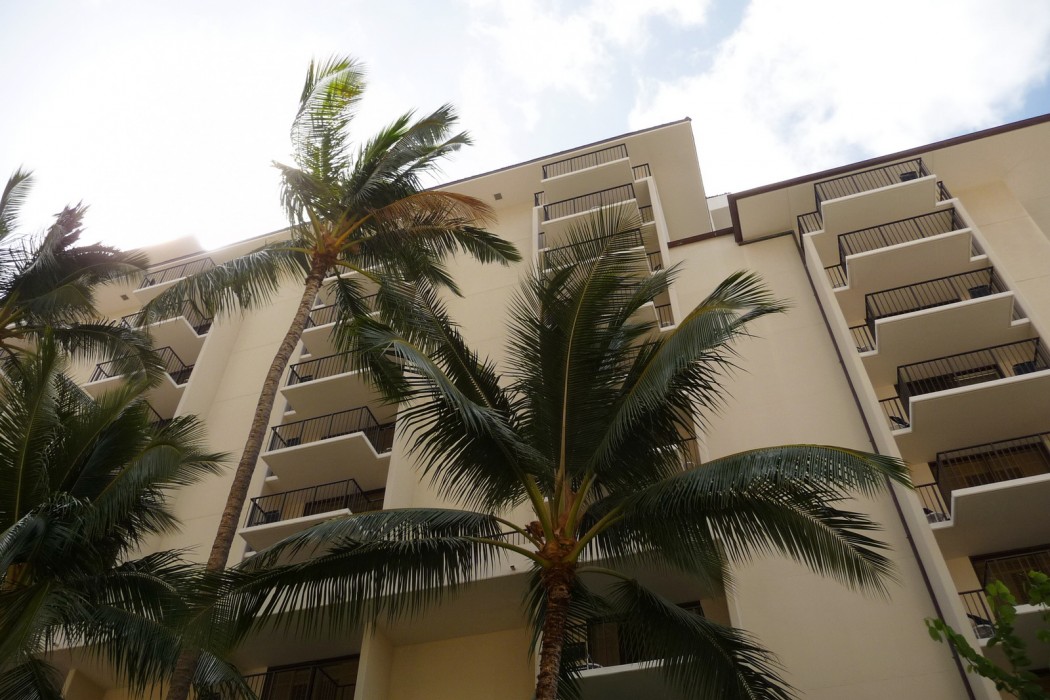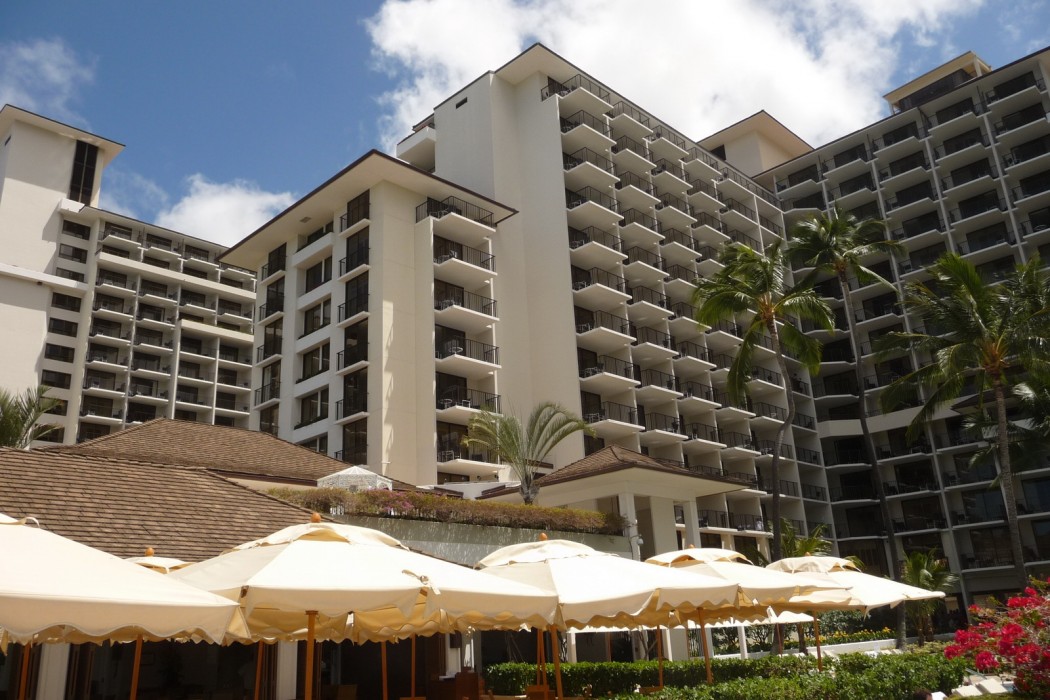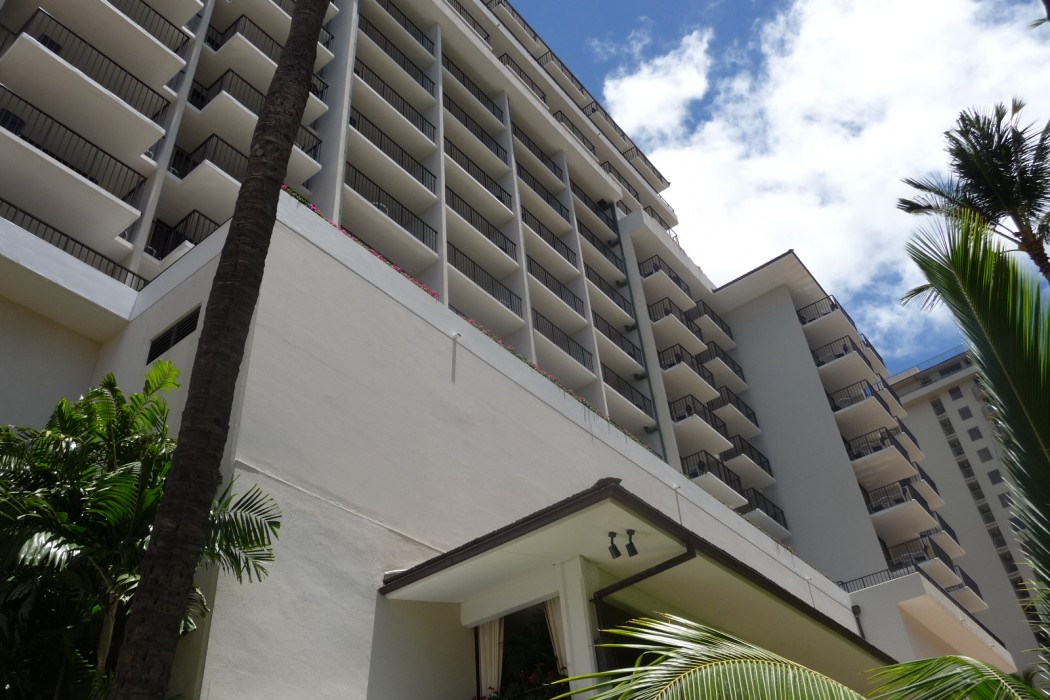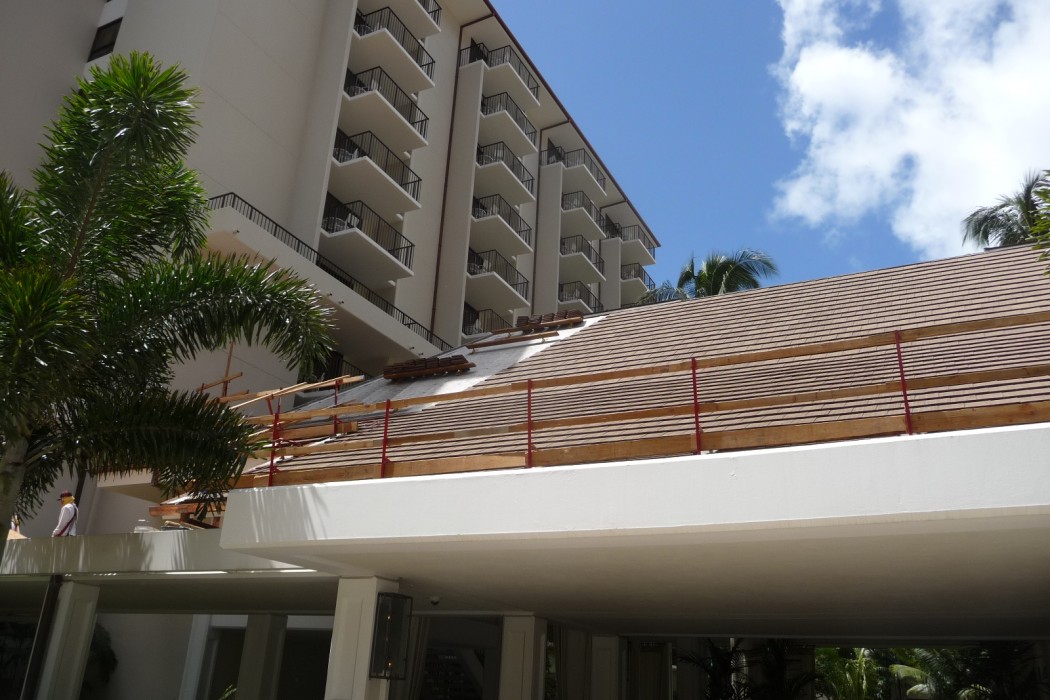WJE PROJECTS
Halekulani Hotel
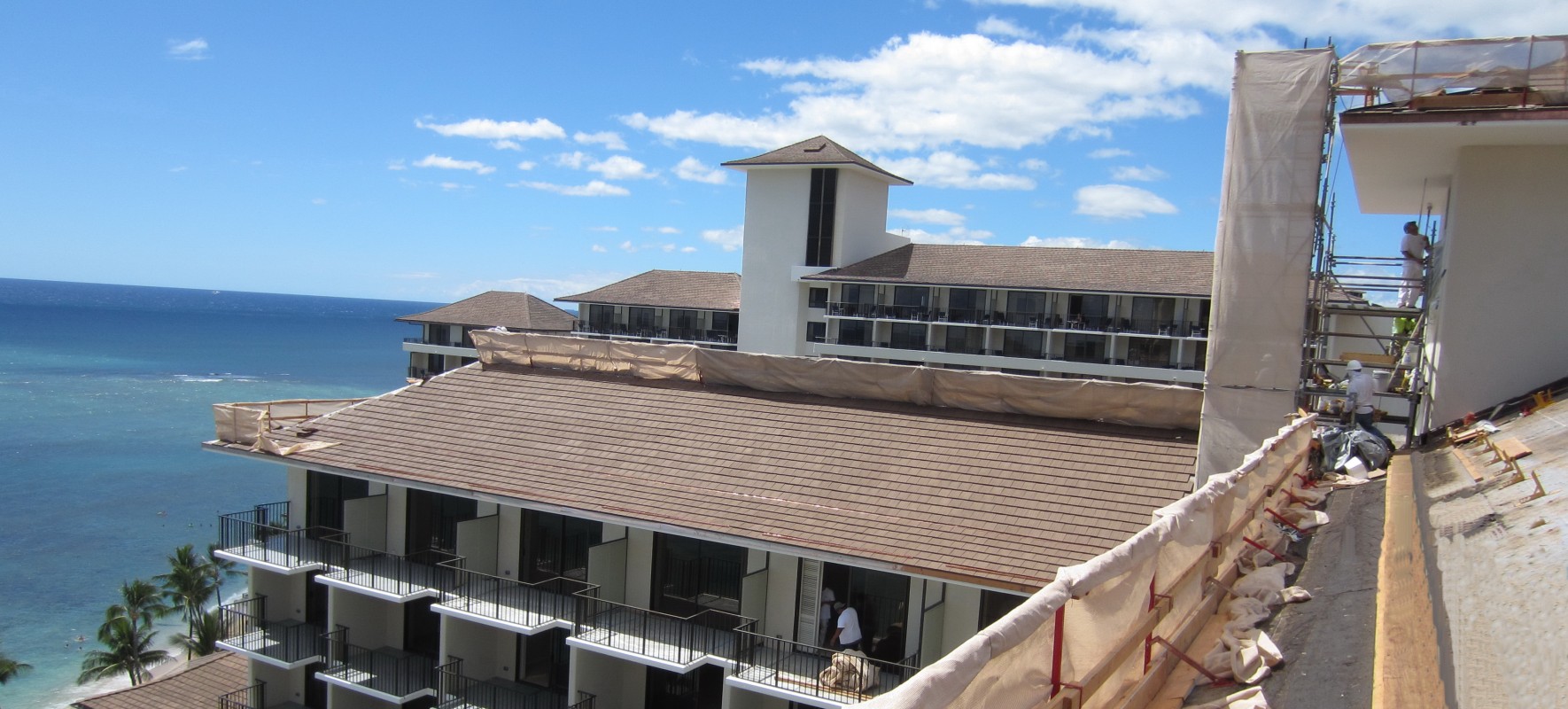

CLIENT |
Anbe, Aruga & Ishizu Architects, Inc. |
LOCATION |
Honolulu, HI |
Roof Investigation and Replacement Design
The hotel's original roofing consisted of composite shingles that failed due to wood fiber content. The failure resulted in swelling, cracking, and displacement of the shingles during high wind events.
BACKGROUND
The Halekulani Hotel is a high-end luxury hotel situated on the Waikiki shore line. The hotel consists of multiple high-rise guestroom towers organized around courtyards with open-ended views to the adjacent oceanfront Waikiki boardwalk. The tower structural systems consist of a cast-in-place concrete frame and deck supporting steel-framed roofing substructure. The tower roofs vary in height from the inland side of the site to the ocean front property line to break down the massing of the towers and provide for framed views from guestrooms over the stepped towers steep slope roofs.
SOLUTION
WJE's services included a survey of the existing high-rise steep slope roof conditions with the goal of designing an extended service life roof system with similar aesthetics to the original roof while meeting project constraints related to wind uplift (coastal hurricane prone region), the corrosive coastal environment, and weight limitations of the replacement roof system. WJE architects recommended a lightweight clay tile roof secured with corrosion resistant fasteners, uplift ties, and adhesives. The steep slope roofing installation was performed while the hotel was fully occupied and involved complex scaffolding and protection throughout installation on the tower roofs ranging from one story to fourteen stories in height.
RELATED INFORMATION
-
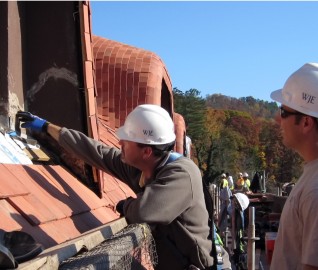 Clients turn to us when they need a firm that fully understands the aesthetic and functional... MORE >Services | Building Enclosures
Clients turn to us when they need a firm that fully understands the aesthetic and functional... MORE >Services | Building Enclosures -
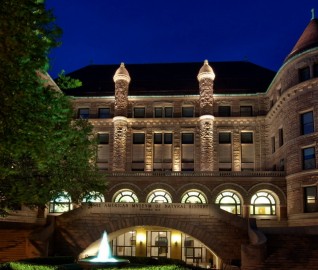 Our professionals deliver practical repair and rehabilitation services that maximize the... MORE >Services | Repair and Rehabilitation
Our professionals deliver practical repair and rehabilitation services that maximize the... MORE >Services | Repair and Rehabilitation -
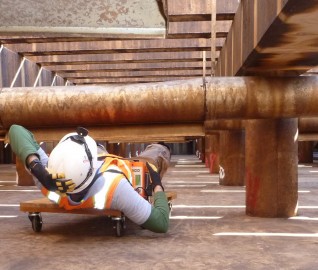 When the integrity or condition of a structure is in question, clients rely on us for answers MORE >Services | Structural Engineering
When the integrity or condition of a structure is in question, clients rely on us for answers MORE >Services | Structural Engineering































