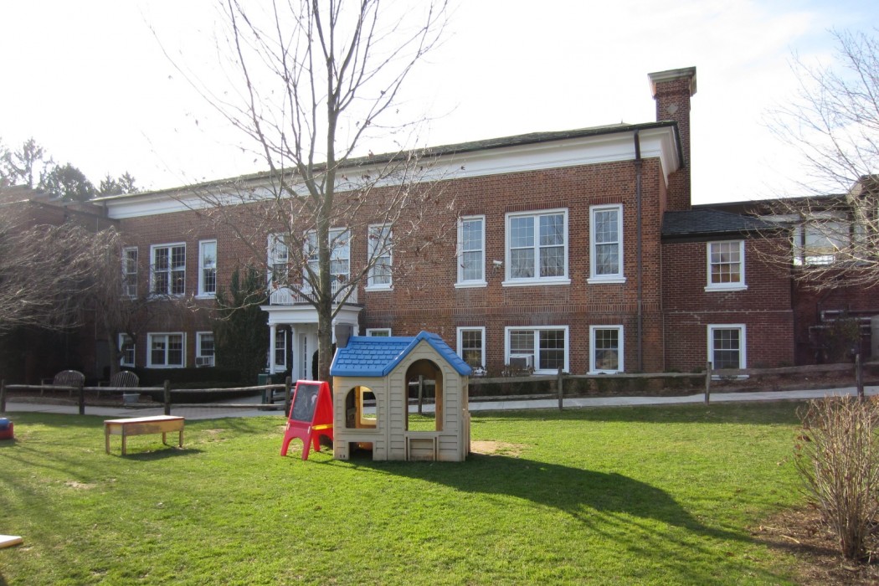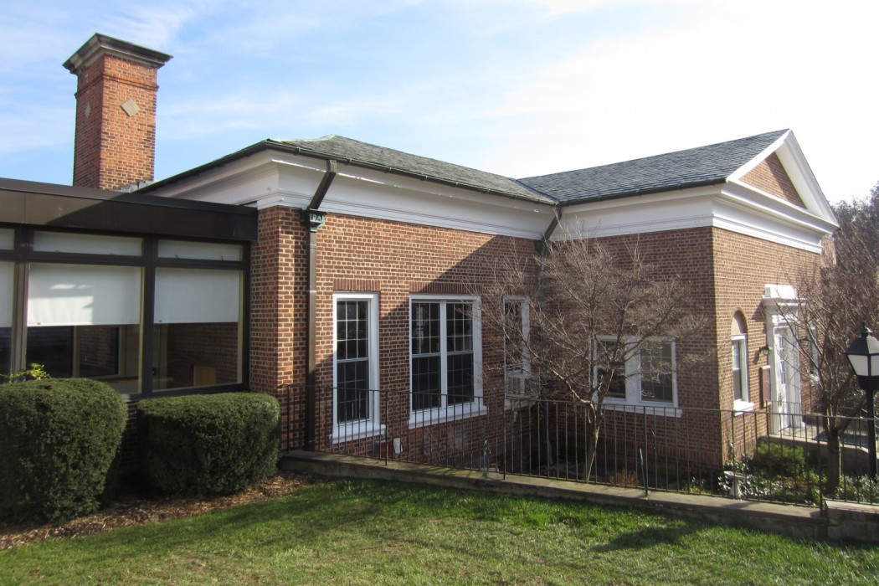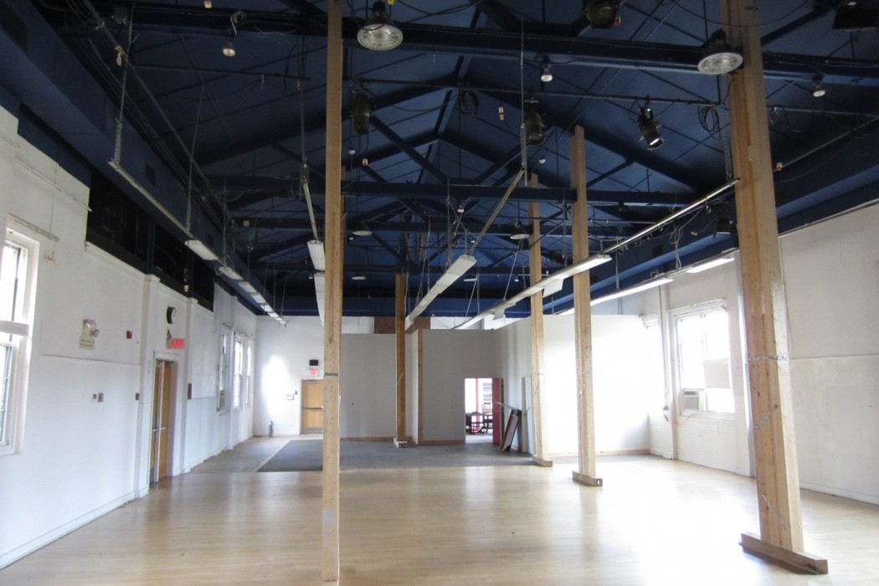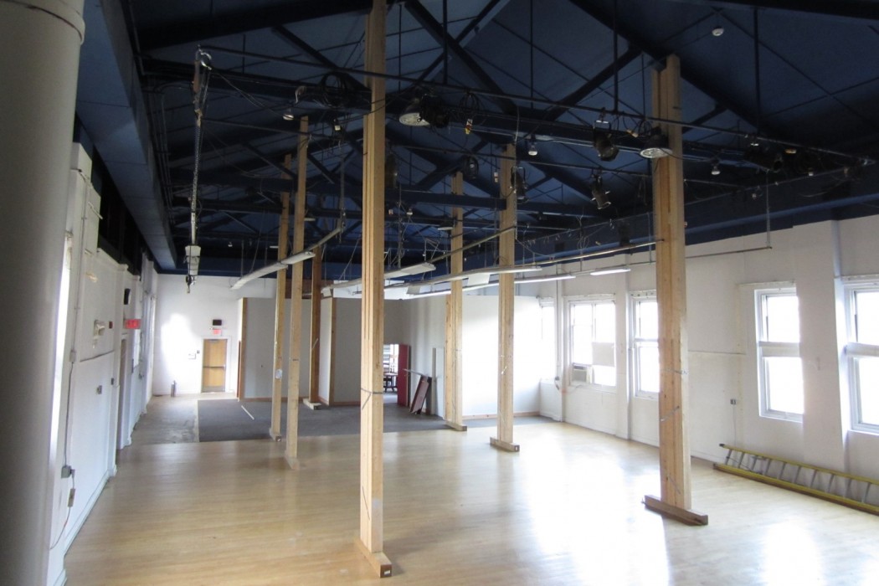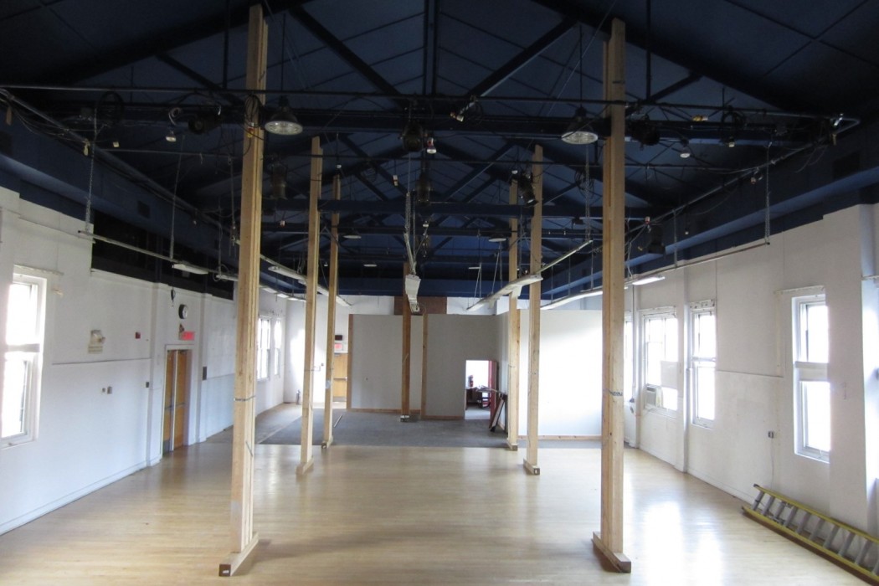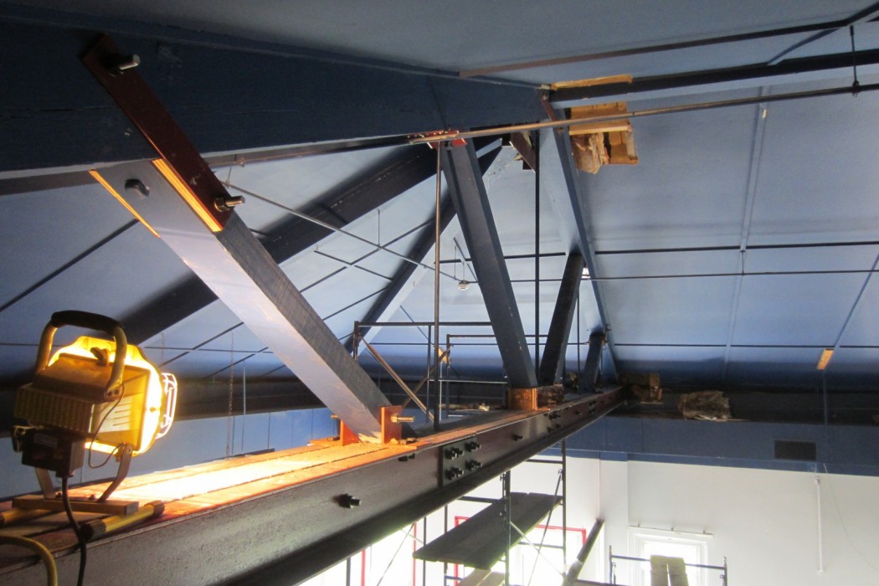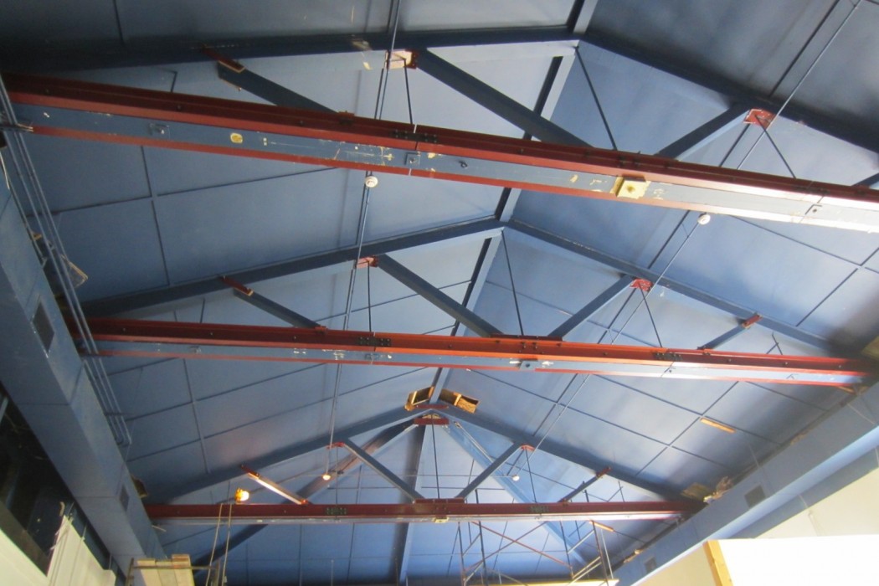WJE PROJECTS
Friends Academy Underhill Hall
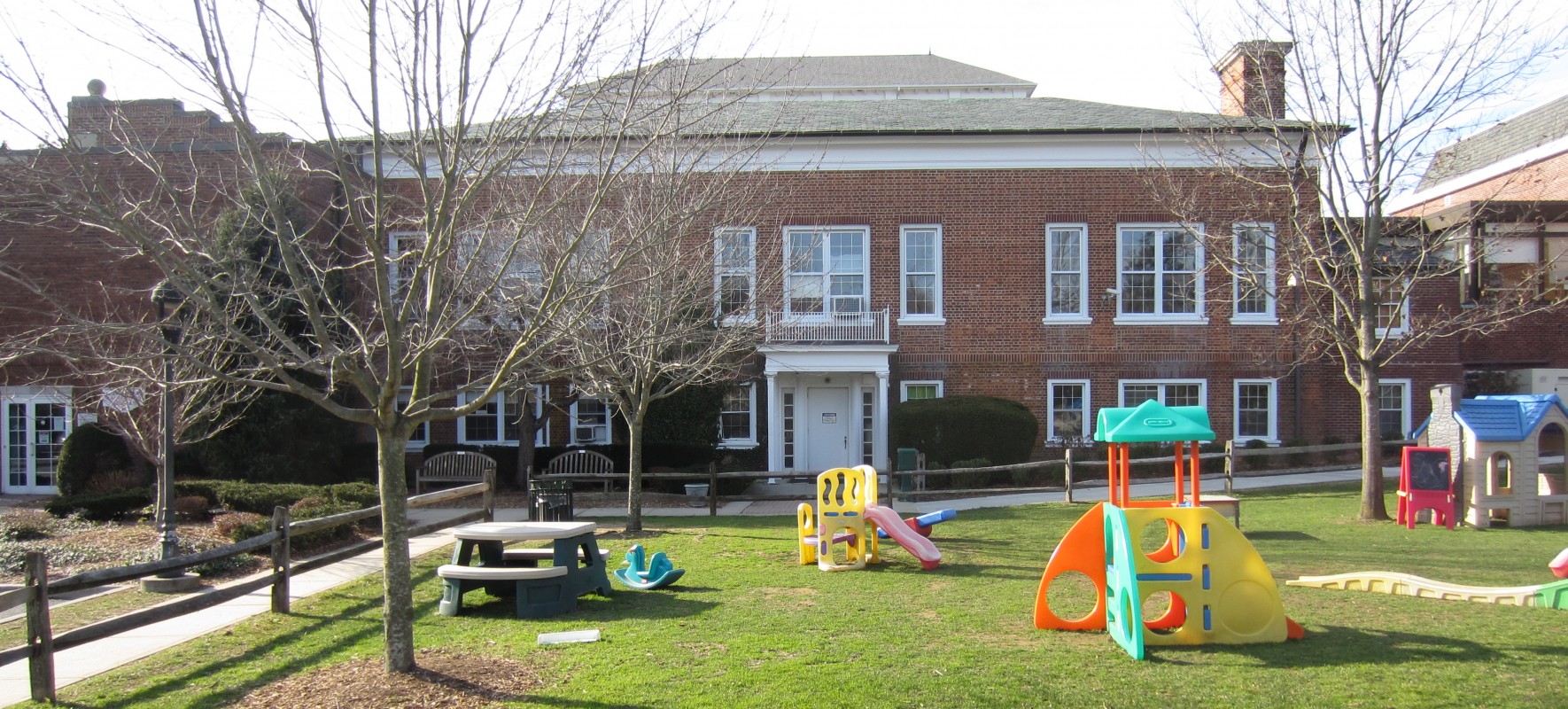

CLIENT |
Friends Academy |
LOCATION |
Locust Valley, NY |
Roof Truss Investigation and Repair Design
Visible distress in the roof structure prompted Friends Academy to discontinue use of this building. WJE was retained to develop cost-effective alternatives to the complete roof structure replacement that had been recommended by others and to design repairs that restored structural capacity while retaining the original slate roof.
BACKGROUND
Originally constructed as a gymnasium in 1922, Underhill Hall is a two-story brick structure with a slate roof supported by heavy timber trusses that provide a large column-free space on the second floor. More recently, the building was adapted to provide daycare and office space on the first floor and performing arts rehearsal space on the second floor. Visible distress in the roof trusses, possibly resulting from heavy snow loading during the winter of 2010, prompted closure of the building and the installation of temporary shoring.
SOLUTION
WJE developed a series of design concepts to restore the load-carrying capacity of the Underhill Hall roof structure without impacting the original slate shingles. Various structural configurations were developed, each tailored to a different architectural program being considered. Friends Academy selected an option that included reinforcement of the roof trusses, which retained maximum programmatic flexibility with a column-free space on the second floor. The truss reinforcement scheme provided additional vertical load capacity for movable partitions or theatrical rigging. The structural repairs designed by WJE were completed during the summer break, allowing the building to be returned to service the following academic year.
RELATED INFORMATION
-
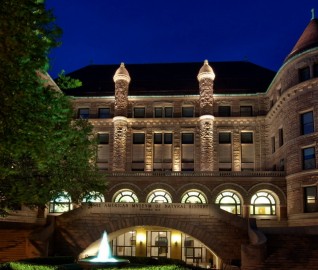 Our professionals deliver practical repair and rehabilitation services that maximize the... MORE >Services | Repair and Rehabilitation
Our professionals deliver practical repair and rehabilitation services that maximize the... MORE >Services | Repair and Rehabilitation -
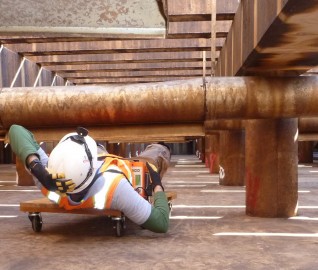 When the integrity or condition of a structure is in question, clients rely on us for answers MORE >Services | Structural Engineering
When the integrity or condition of a structure is in question, clients rely on us for answers MORE >Services | Structural Engineering -
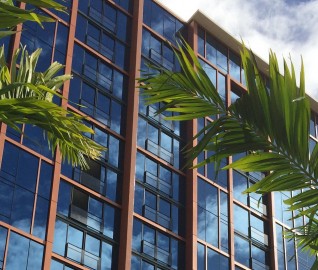 We collaborate with all project stakeholders throughout the design process to ensure the proper... MORE >Services | Systems and Components
We collaborate with all project stakeholders throughout the design process to ensure the proper... MORE >Services | Systems and Components
































