WJE PROJECTS
Forest Hills Hospital
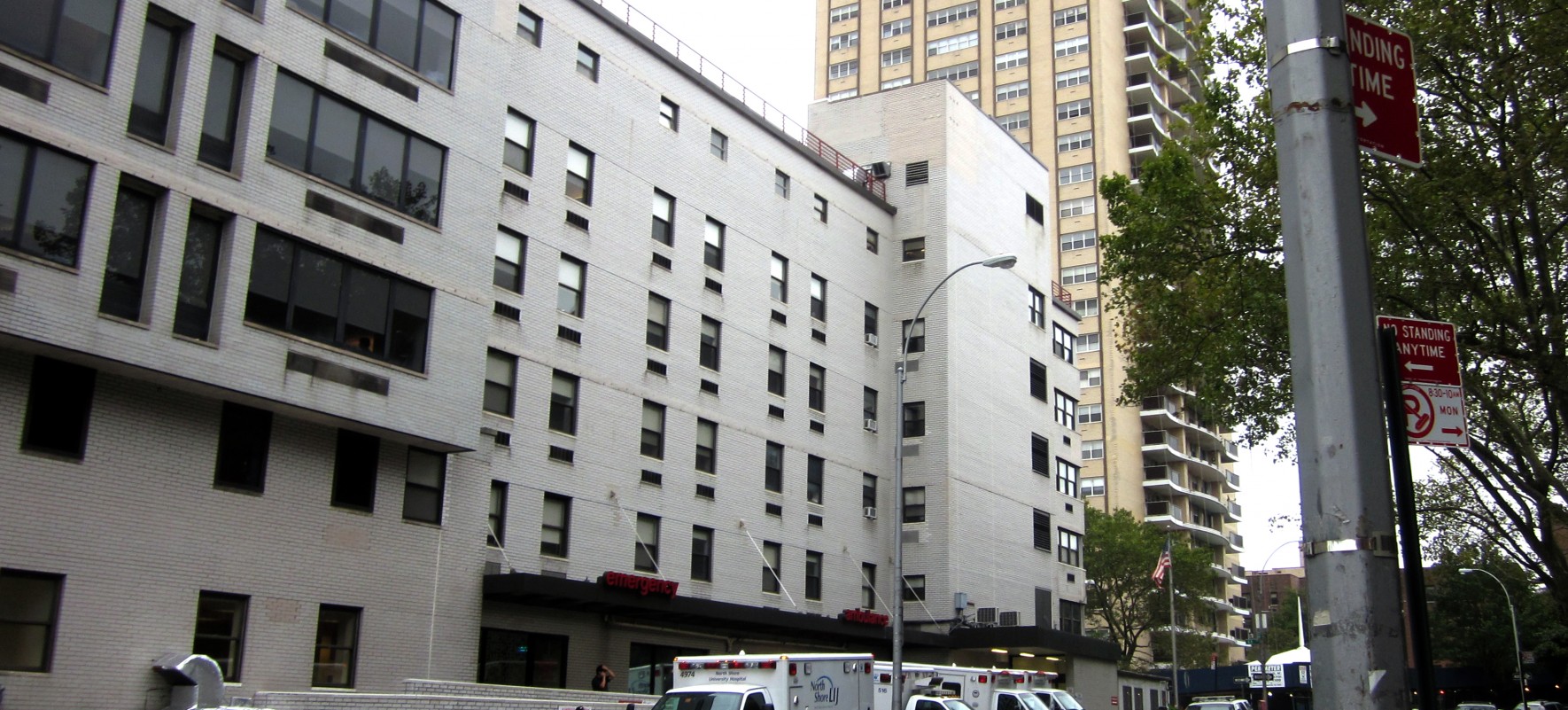

CLIENT |
North Shore—LIJ Health System |
LOCATION |
Forest Hills, NY |
Roof Replacement
The upper floors within the hospital experienced chronic water infiltration through the roof and also through numerous rooftop mechanical units and ducts. The new roof system needed to correct the water infiltration problems and to comply with FM Global requirements. The new roof system also had to be constructed directly over several operating rooms, which could only be taken out of service sporadically at night and over weekends. There were numerous unique flashing conditions presented by the configuration of the roofs and their various penetrations.
BACKGROUND
Forest Hills Hospital is a 222-bed community hospital structure. The building is a large combination of several structures with numerous roof areas. WJE was retained in 2006 to design a replacement roof system for the majority of the multiple roof areas.
SOLUTION
WJE developed a roof design that incorporated a modified bitumen temporary roof that was able to remain in place and also serve as a vapor retarder in the final roof assembly. The new roof consisted of the vapor retarder, tapered polyisocyanurate insulation, a bituminous cover board, and two-ply modified bitumen roof system. The insulation was set in a low-rise foam adhesive. The roof membrane incorporated a self-adhered base sheet and a torch-applied cap sheet. A cold, fluid-applied waterproofing membrane was used at difficult flashing details and also at areas under existing mechanical equipment where the existing roof slope could not be modified.
WJE provided construction administration services during a continuous 24-hour, seven-day-per-week schedule.
RELATED INFORMATION
-
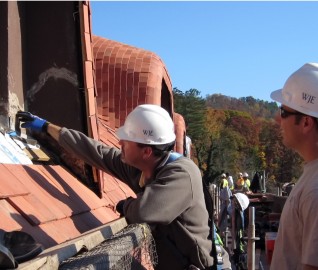 Clients turn to us when they need a firm that fully understands the aesthetic and functional... MORE >Services | Building Enclosures
Clients turn to us when they need a firm that fully understands the aesthetic and functional... MORE >Services | Building Enclosures -
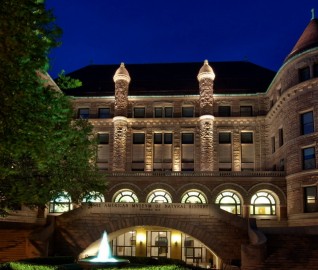 Our professionals deliver practical repair and rehabilitation services that maximize the... MORE >Services | Repair and Rehabilitation
Our professionals deliver practical repair and rehabilitation services that maximize the... MORE >Services | Repair and Rehabilitation -
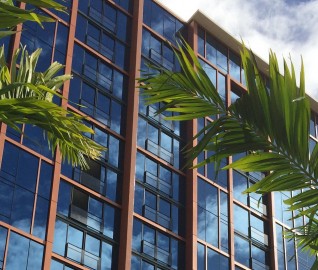 We collaborate with all project stakeholders throughout the design process to ensure the proper... MORE >Services | Systems and Components
We collaborate with all project stakeholders throughout the design process to ensure the proper... MORE >Services | Systems and Components -
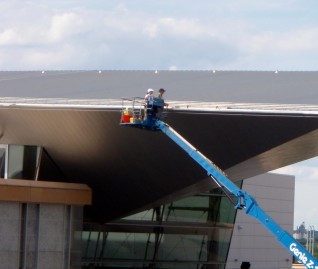 WJE's roofing and waterproofing consultants have reviewed thousands of system failures and... MORE >Services | Roofing and Waterproofing
WJE's roofing and waterproofing consultants have reviewed thousands of system failures and... MORE >Services | Roofing and Waterproofing


































