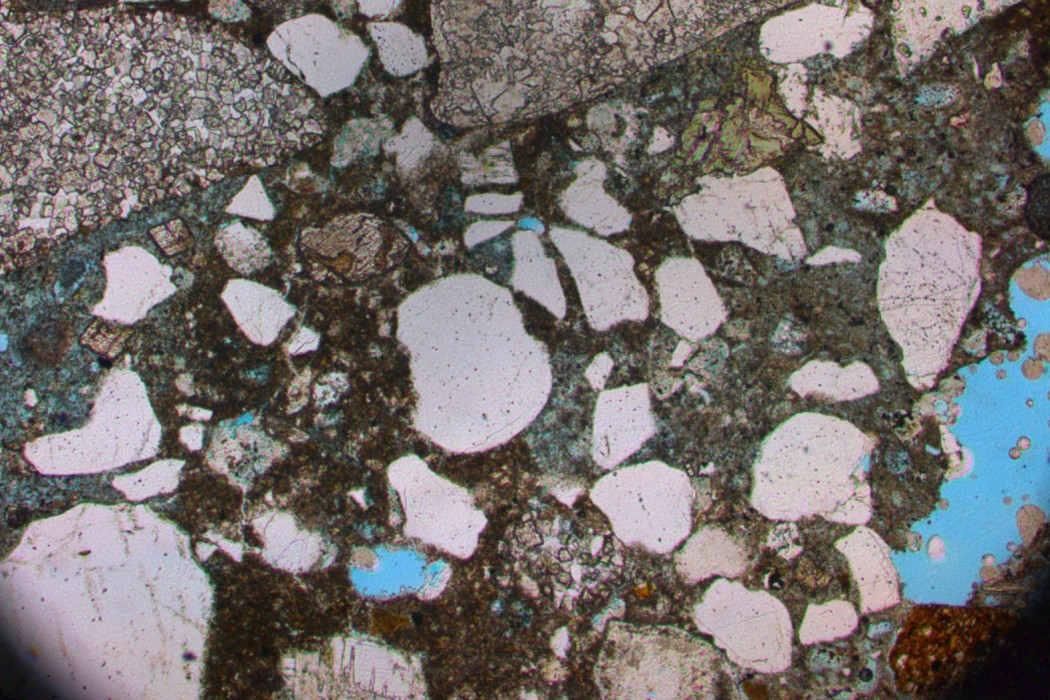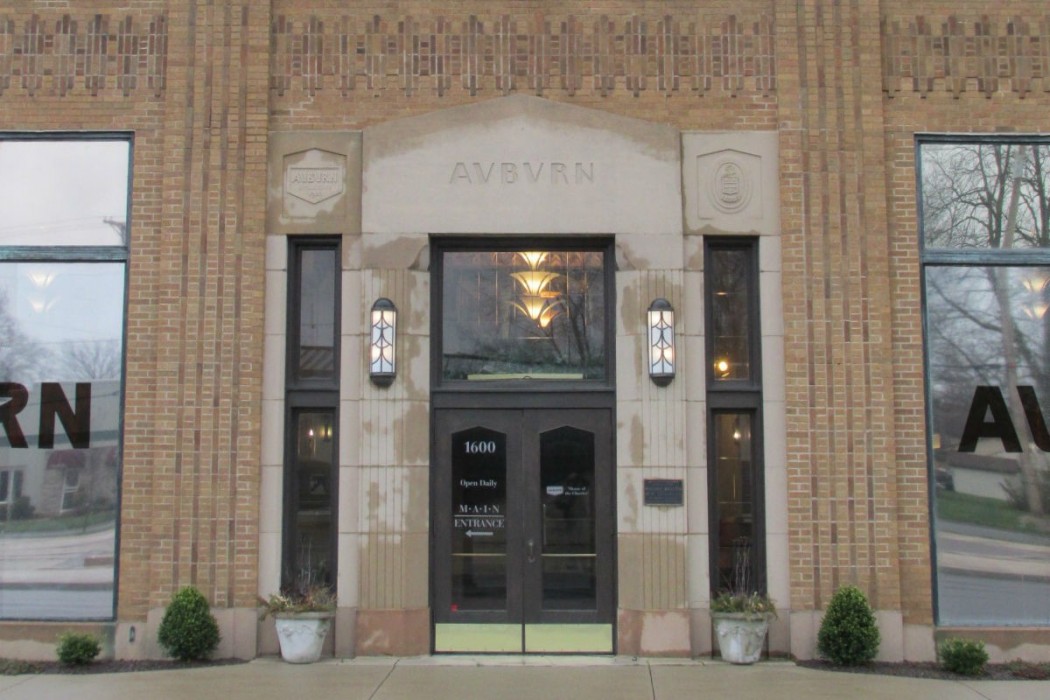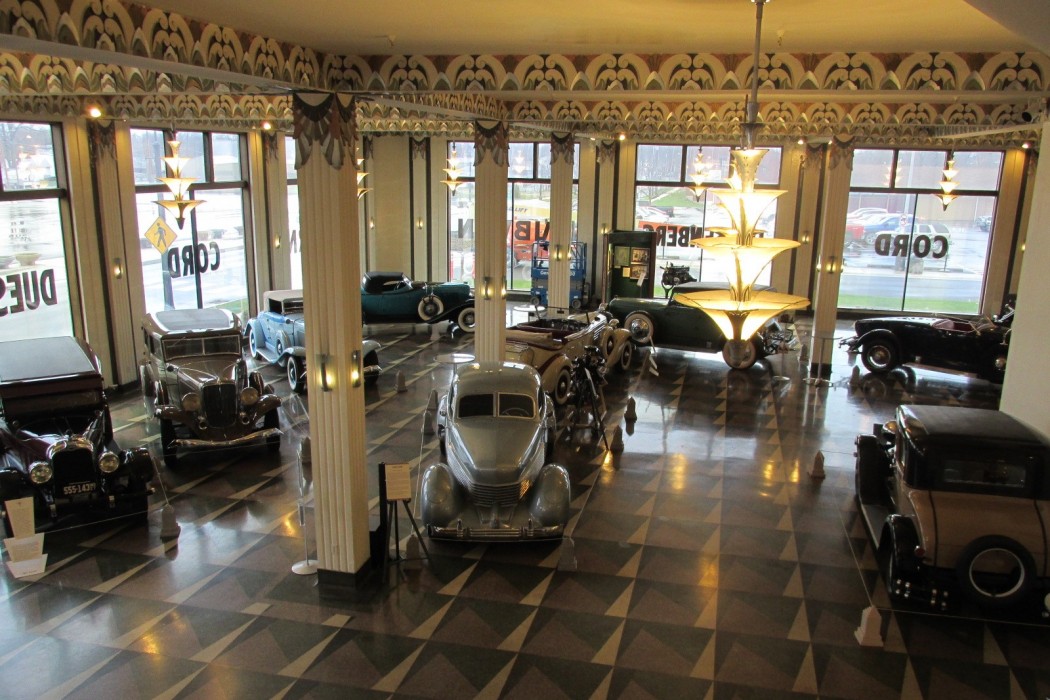WJE PROJECTS
Auburn Cord Duesenberg Automobile Museum
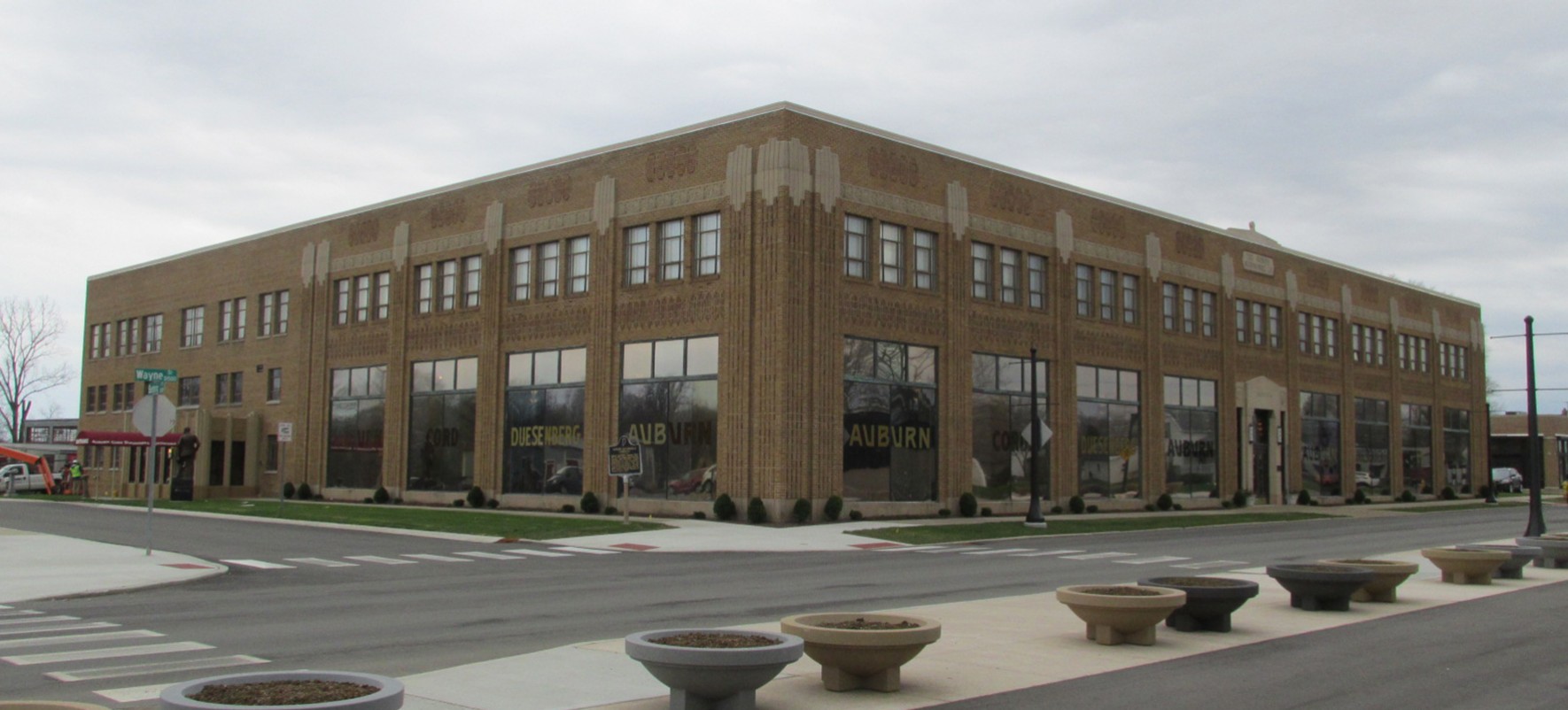

CLIENT |
Ratio Design & Auburn Cord Duesenberg Automobile Museum |
LOCATION |
Auburn, IN |
Exterior Masonry Facade and Roof Evaluation
WJE assisted Ratio Design’s team in preparing a Historic Structures Report (HSR) for the building. The HSR’s purpose was to outline the history, evolution, and present condition of the Auburn Cord Duesenberg Automobile Museum and to provide guidance for capital planning, maintenance, and restoration.
BACKGROUND
The building currently housing the Auburn Cord Duesenberg Automobile Museum was built in 1930 as the headquarters of the Auburn Automobile Company. The facades consist of light brown brick with ornamental cast stone accents and ornamental brick patterns. The roofing systems consist of combinations of EPDM and gravel-surfaced built-up roofing systems. Decorative plaster finishes exist within the original portions of the building.
SOLUTION
WJE’s evaluation consisted of visual observation and documentation of distressed conditions in the exterior masonry, roofing systems, and interior plaster finishes.
Historic drawings, specifications, and maintenance records were also reviewed as part of the study to understand the original design and the repairs and modifications that had been performed during its life.
WJE’s evaluation also included exploratory openings in the exterior masonry walls and interior plaster finishes at discreet locations to document as-built construction and possible mechanisms for distress. Exploratory openings were created and repaired by a specialty historic restoration contractor.
WJE performed laboratory testing of collected mortar samples, including petrographic examination of the samples to characterize the composition of the mortar, in order to provide recommendations for repair mortars.
Findings and recommendations from WJE’s evaluation were utilized to develop the HSR and recommendations for future capital planning, maintenance, and repair.
RELATED INFORMATION
-
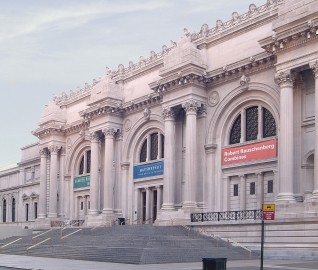 We offer in-house expertise for a full range of investigation, analysis, and design services... MORE >Services | Architectural Finishes and Materials
We offer in-house expertise for a full range of investigation, analysis, and design services... MORE >Services | Architectural Finishes and Materials -
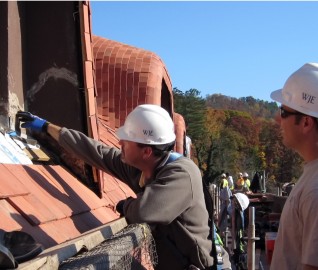 Clients turn to us when they need a firm that fully understands the aesthetic and functional... MORE >Services | Building Enclosures
Clients turn to us when they need a firm that fully understands the aesthetic and functional... MORE >Services | Building Enclosures -
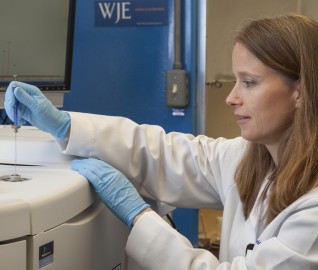 Our materials scientists provide comprehensive consulting services for the evaluation and... MORE >Services | Materials Evaluation and Testing
Our materials scientists provide comprehensive consulting services for the evaluation and... MORE >Services | Materials Evaluation and Testing































