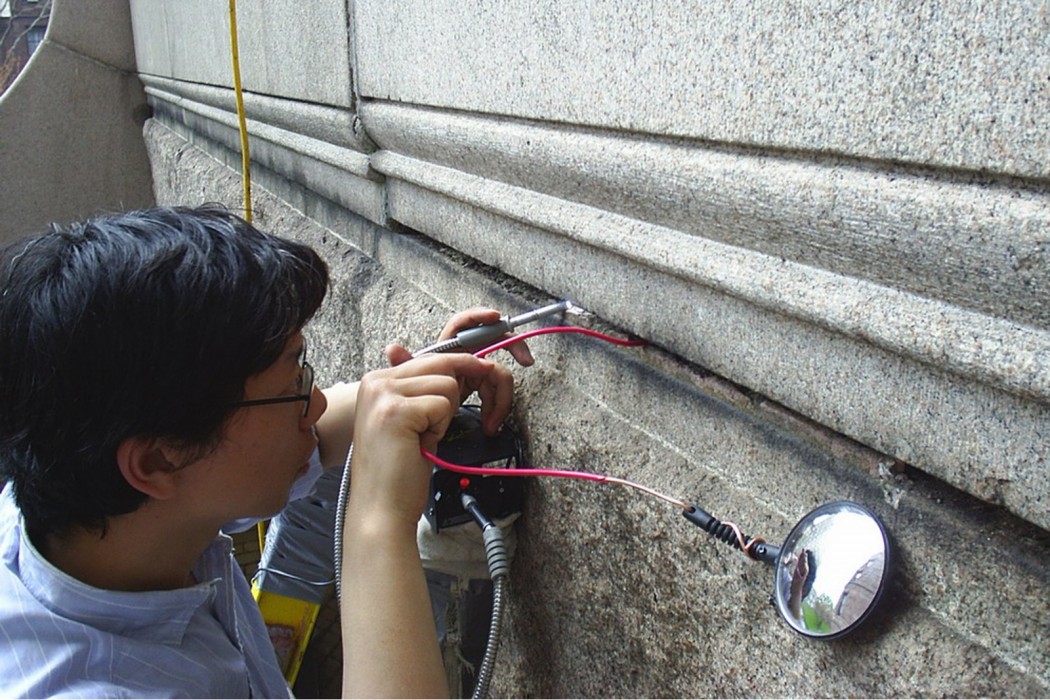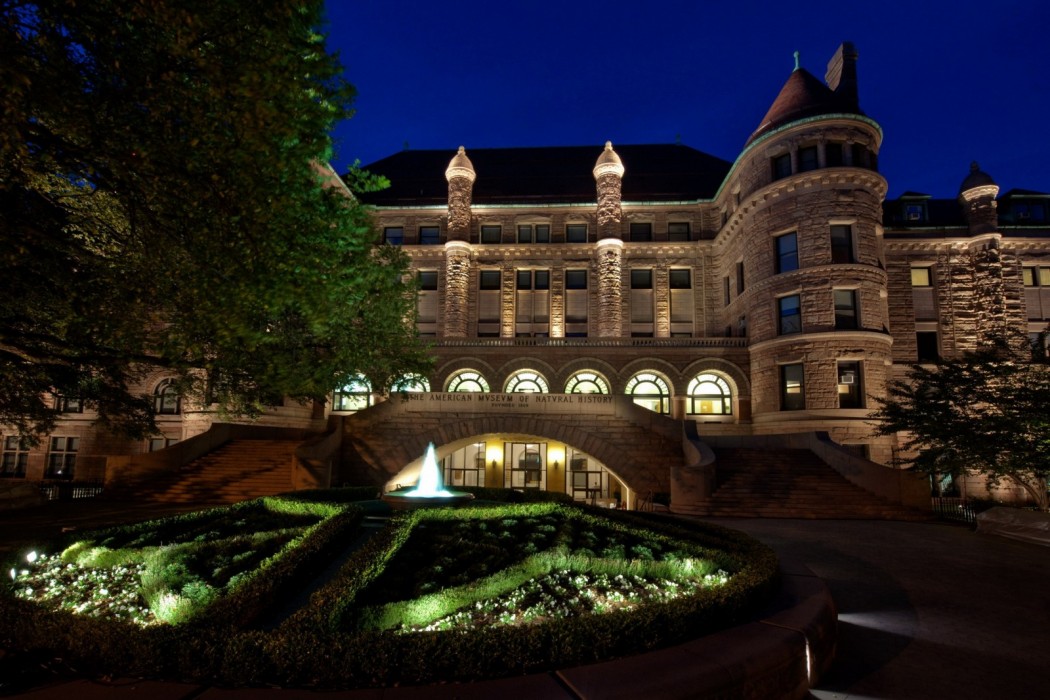WJE PROJECTS
American Museum of Natural History
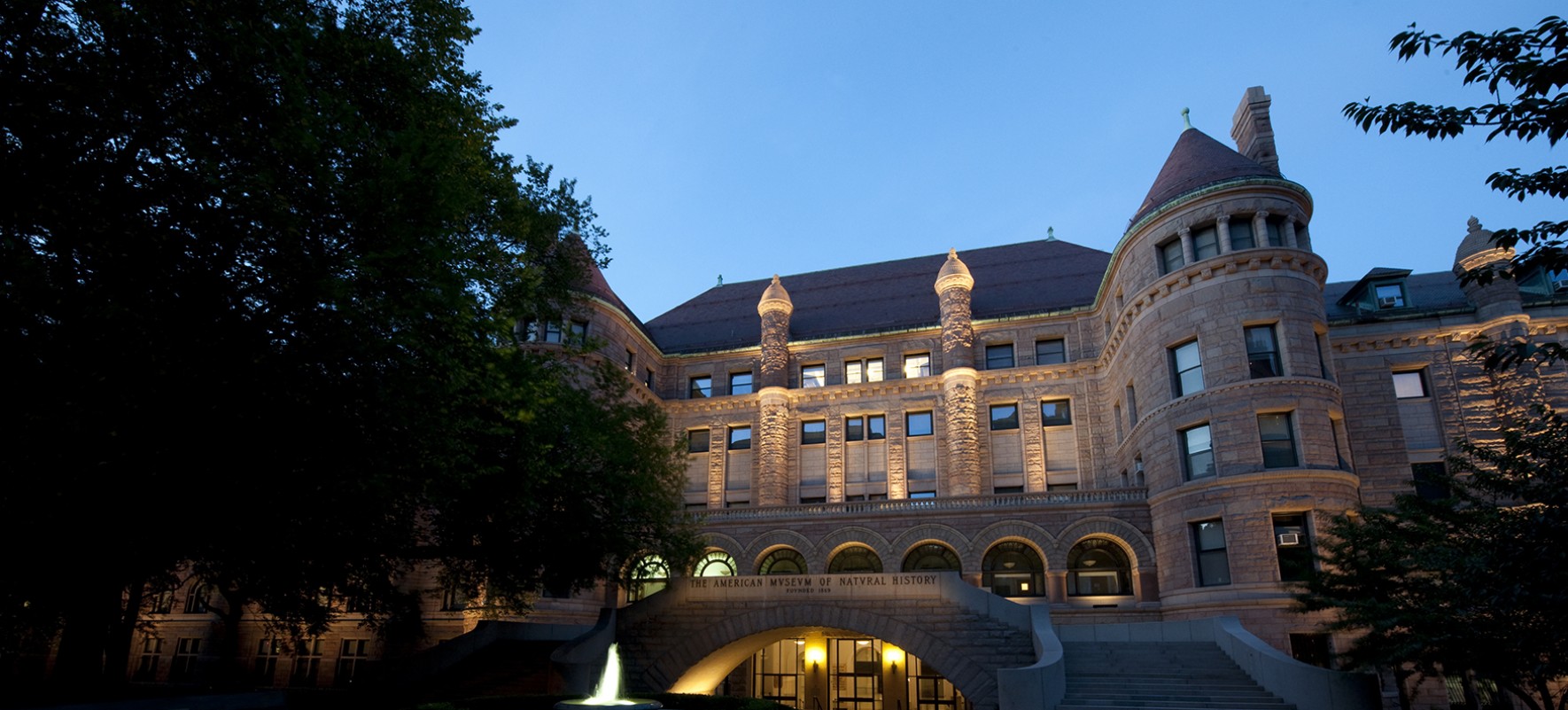

CLIENT |
American Museum of Natural History |
LOCATION |
New York, NY |
Condition Assessment of the Seventy-Seventh Street Facades
Soiling and deterioration of this facility's historic Seventy-Seventh Street facades prompted the museum to pursue a comprehensive restoration of the granite masonry and monumental wood windows. Relevant mechanical systems, site landscaping, facade illumination, and hazardous materials were also addressed.
BACKGROUND
The architectural firm of Cady, Berg & See designed the Romanesque Revival-style Seventy-Seventh Street wings of the American Museum of Natural History. Construction was completed in the 1890s. The granite facades on the museum's wings include a monumental granite-clad stairway and porte-cochere; cherry wood framed double hung windows; and red, fish-scale slate roofs.
SOLUTION
Based on research into the original design and construction; a review of maintenance history; a thorough, hands-on examination of the building envelope; and specific studies conducted in the field and in the laboratory, WJE developed a detailed plan for restoring the building envelope in a historically appropriate manner. WJE's team used rappelling techniques to facilitate the field examination, mock-up studies to determine an appropriate cleaning method, and material studies to refine conservation treatments. WJE also coordinated the work of subconsultants responsible for other portions of the restoration, including MEP, lighting, and landscaping. In addition, WJE worked with the NYC Landmarks Preservation Commission to ensure project approval. The project team was honored to receive awards in recognition of the restoration of the Seventy-Seventh Street Facades, including the Lucy G. Moses Preservation Award from the New York Landmarks Conservancy and an Excellence in Historic Preservation Award from the Preservation League of New York State.
RELATED INFORMATION
-
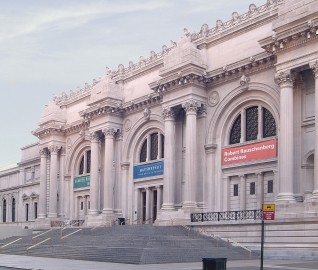 We offer in-house expertise for a full range of investigation, analysis, and design services... MORE >Services | Architectural Finishes and Materials
We offer in-house expertise for a full range of investigation, analysis, and design services... MORE >Services | Architectural Finishes and Materials -
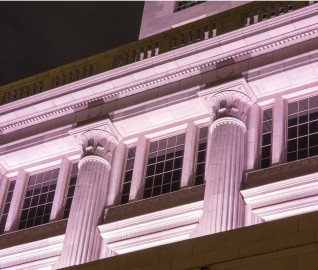 Our professionals balance the need to provide practical, long-term solutions with the ability to... MORE >Services | Historic Preservation
Our professionals balance the need to provide practical, long-term solutions with the ability to... MORE >Services | Historic Preservation -
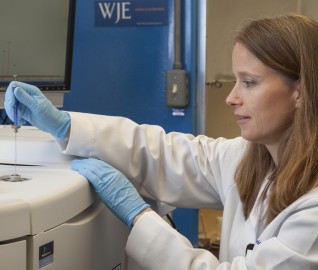 Our materials scientists provide comprehensive consulting services for the evaluation and... MORE >Services | Materials Evaluation and Testing
Our materials scientists provide comprehensive consulting services for the evaluation and... MORE >Services | Materials Evaluation and Testing































