WJE PROJECTS
Wintrust Arena at McCormick Place
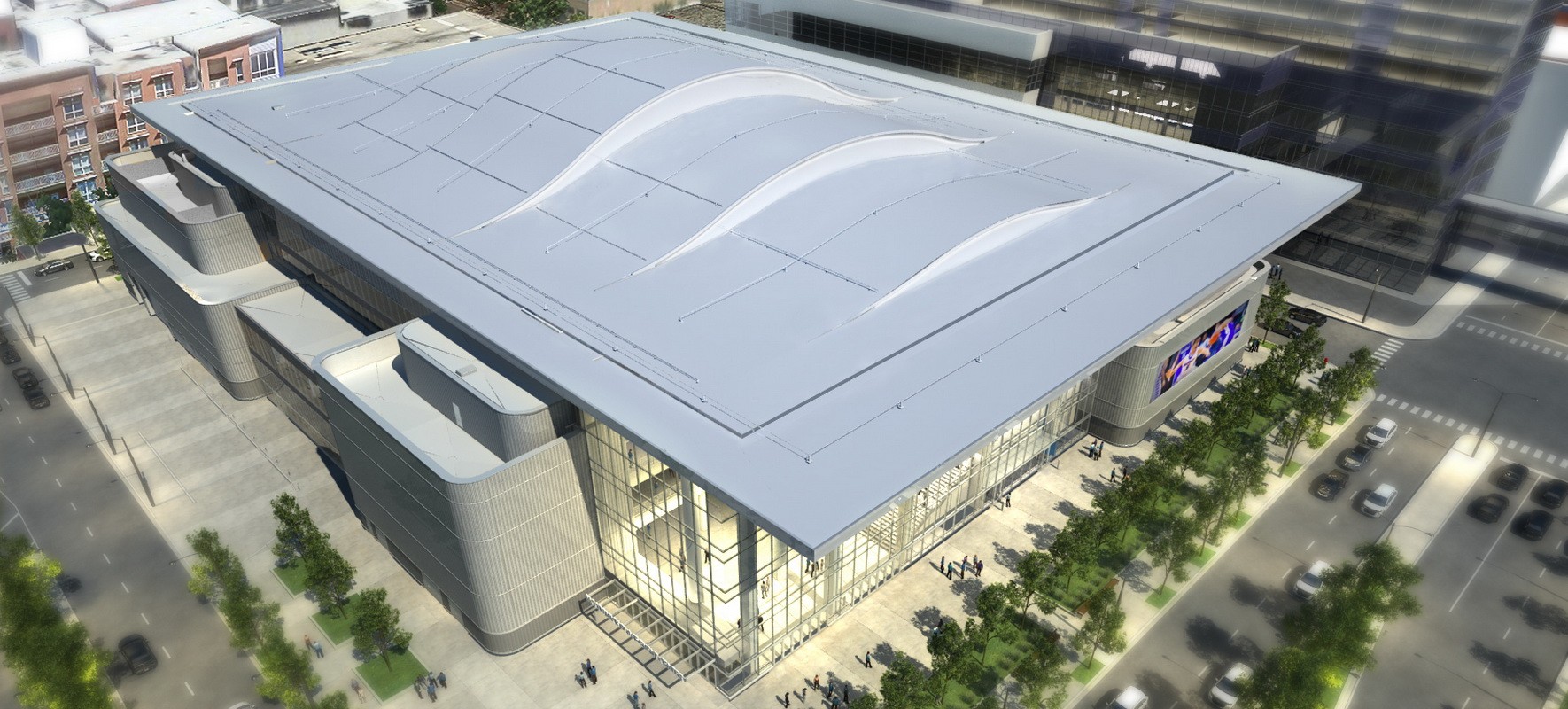

CLIENT |
Moody Nolan Architects |
LOCATION |
Chicago, IL |
Fire Protection Engineering and Code Consulting
The fire protection and life safety issues for the large arena and event spaces presented unique challenges for the design team, which required collaborative solutions with code officials to achieve design configurations that suited the intended purposes of the new facility while maintaining the appropriate level of safety for its occupants.
BACKGROUND
The McCormick Place Event Center features a 10,500-seat arena that will be the new basketball home for DePaul University's men's and women's basketball teams as well as a venue for concerts, special events, and general sessions for McCormick Place conventions. The 300,000-square-foot facility joins the country's largest convention center to form a vibrant entertainment district with new dining and entertainment options for the local community and visiting convention goers. The expansive translucent building enclosure allows seamless integration of interior and exterior spaces that allows passersby to view hosted events.
SOLUTION
WJE fire protection experts worked with City of Chicago building and fire officials to resolve alternative design solutions related to exit capacity and exit travel distances for the large arena and event spaces and translucent wall panels used in Type IA construction that were signature elements of the proposed building enclosure system.
WJE proposed enhanced fire protection features and engineering rationale that allowed the design team to receive approval for concurrent increases in exit capacity and travel distance. The additional exit capacity provided beneficial redundancy for patrons on the main event and concourse levels. Enhanced sprinkler protection above that required by local code provided fire suppression capabilities more suitable for tall ceiling environments where water penetration to the fire source is critical.
The translucent wall panels proposed for thirteen percent of the exterior walls provided a cost-effective enhancement to the architectural character of the center. Tests showed that the product had low flame spread and smoke development characteristics. This, coupled with enhanced sprinkler protection and strategic placement on the building exterior, yielded a fire safety risk within the bounds contemplated by the building code and was approved by the local authorities.
RELATED INFORMATION
-
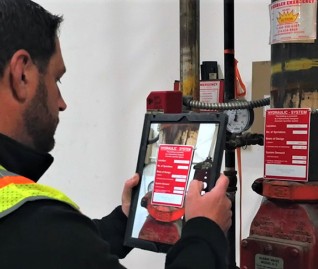 Our professionals are experienced providers of fire protection and life safety services for all... MORE >Services | Fire Protection and Life Safety
Our professionals are experienced providers of fire protection and life safety services for all... MORE >Services | Fire Protection and Life Safety -
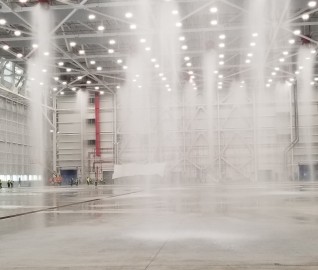 WJE's fire protection engineers evaluate the specific conditions at each project site to... MORE >Services | Fire Suppression System Design and Consulting
WJE's fire protection engineers evaluate the specific conditions at each project site to... MORE >Services | Fire Suppression System Design and Consulting -
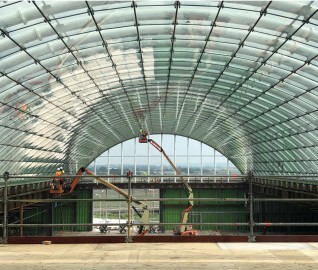 WJE analyzes fire hazards, evaluates risks, and develops project-specific code compliance... MORE >Services | Building and Fire Code Consulting
WJE analyzes fire hazards, evaluates risks, and develops project-specific code compliance... MORE >Services | Building and Fire Code Consulting -
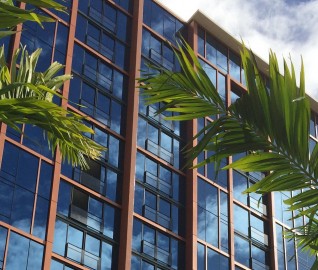 We collaborate with all project stakeholders throughout the design process to ensure the proper... MORE >Services | Systems and Components
We collaborate with all project stakeholders throughout the design process to ensure the proper... MORE >Services | Systems and Components


































