WJE PROJECTS
Santa Fe Building
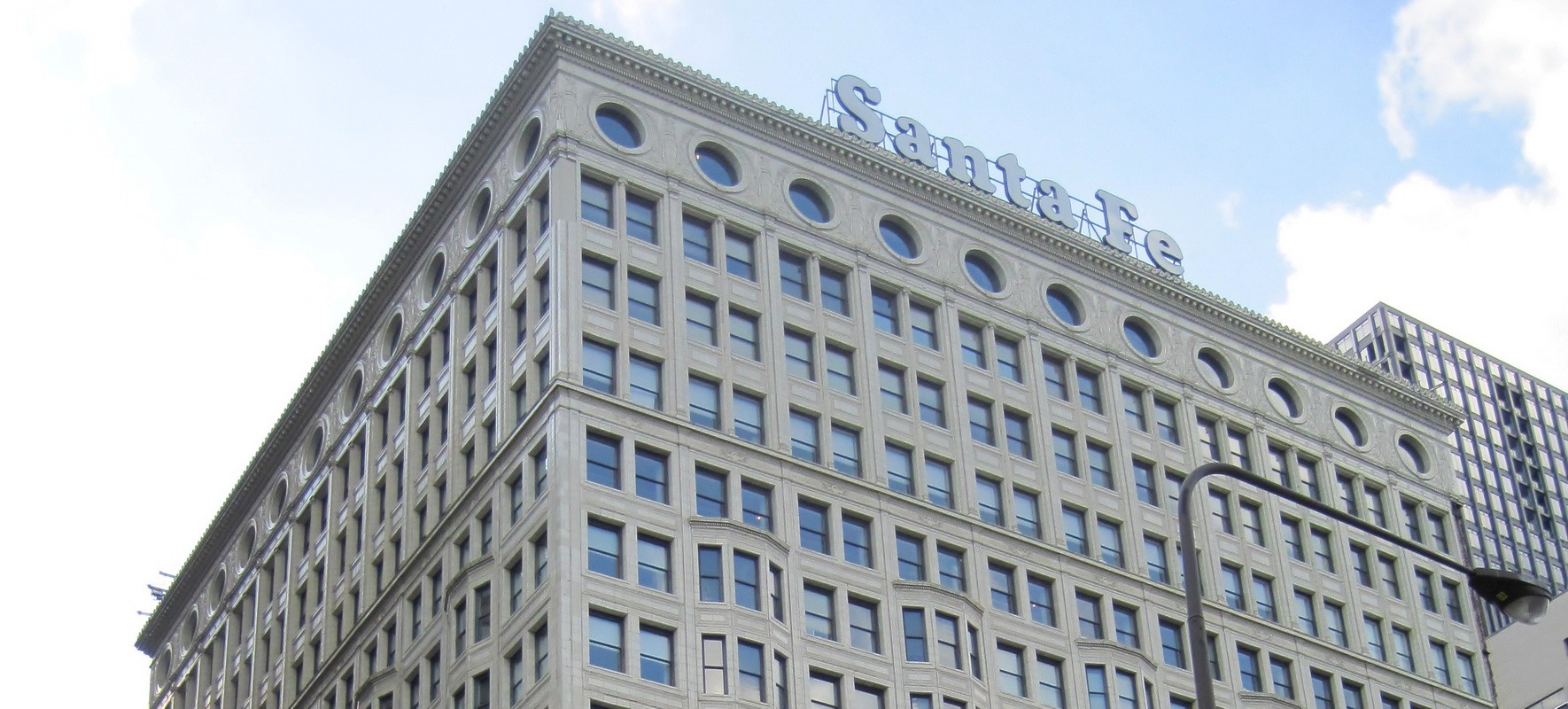
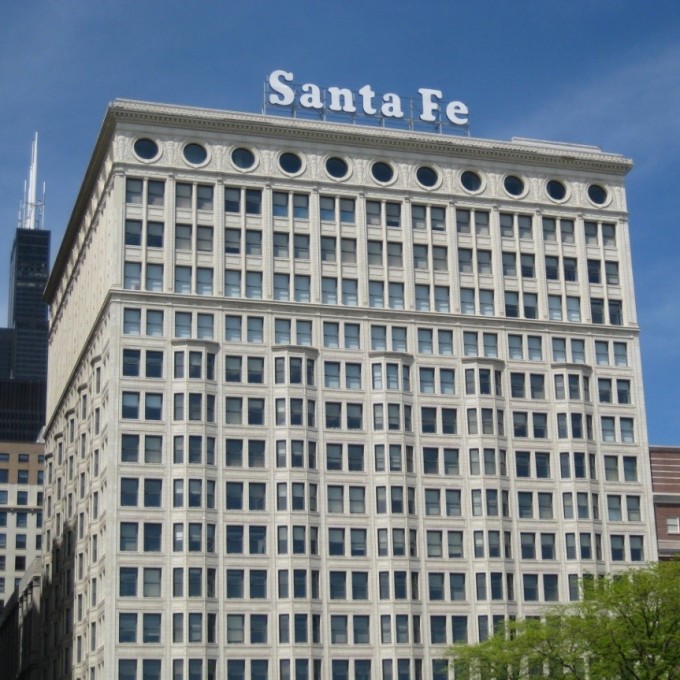
CLIENT |
Hamilton Partners |
LOCATION |
Chicago, IL |
Facade Inspection and Repair Design
WJE was initially retained to provide a code-required facade inspection for this iconic building on Michigan Avenue. After distressed terra cotta units were identified on the building, WJE provided services to evaluate potential causes of the cracking and recommend repairs to address the distress in the facade.
BACKGROUND
Originally known as the Railway Exchange Building, the Santa Fe Building was designed by Daniel Burnham and constructed in 1904. Located at the intersection of Jackson Boulevard and Michigan Avenue, the building measures approximately 172 feet by 172 feet in plan. The building is sixteen stories with an attic at the seventeenth floor and is clad with ornate terra cotta, metal windows, brick masonry, and a non-masonry material known as micro-cotta. A projecting terra cotta cornice extends around the east, west, and south facades of the building above iconic portal-like windows on the seventeenth floor.
SOLUTION
WJE masonry experts performed an inspection of the facade to evaluate potential causes of distress. During the initial inspection of the east and south facades, distressed terra cotta units were strapped as a precaution. WJE experts then performed in situ strain relief testing to assess the stresses within the terra cotta, which revealed that some load had been transferred between floors yet was not accumulating over the height of the building. WJE's repair consisted of pinning terra cotta units, replacement of cracked units, and cutting of relief joints to relieve stresses within the terra cotta units.
WJE continues to perform consulting services for the building, including structural consulting services for vaulted sidewalks and tenant spaces, periodic inspections in compliance with the City of Chicago Facade Ordinance, and construction period services for a roof replacement and cornice repair.
RELATED INFORMATION
-
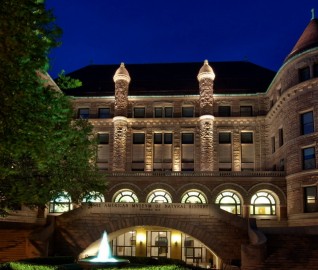 Our professionals deliver practical repair and rehabilitation services that maximize the... MORE >Services | Repair and Rehabilitation
Our professionals deliver practical repair and rehabilitation services that maximize the... MORE >Services | Repair and Rehabilitation -
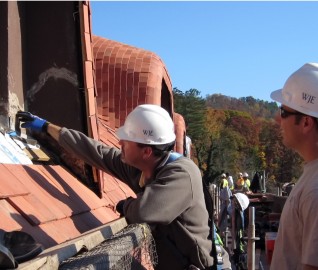 Clients turn to us when they need a firm that fully understands the aesthetic and functional... MORE >Services | Building Enclosures
Clients turn to us when they need a firm that fully understands the aesthetic and functional... MORE >Services | Building Enclosures -
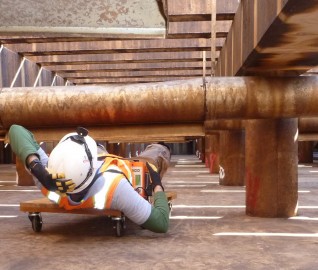 When the integrity or condition of a structure is in question, clients rely on us for answers MORE >Services | Structural Engineering
When the integrity or condition of a structure is in question, clients rely on us for answers MORE >Services | Structural Engineering


































