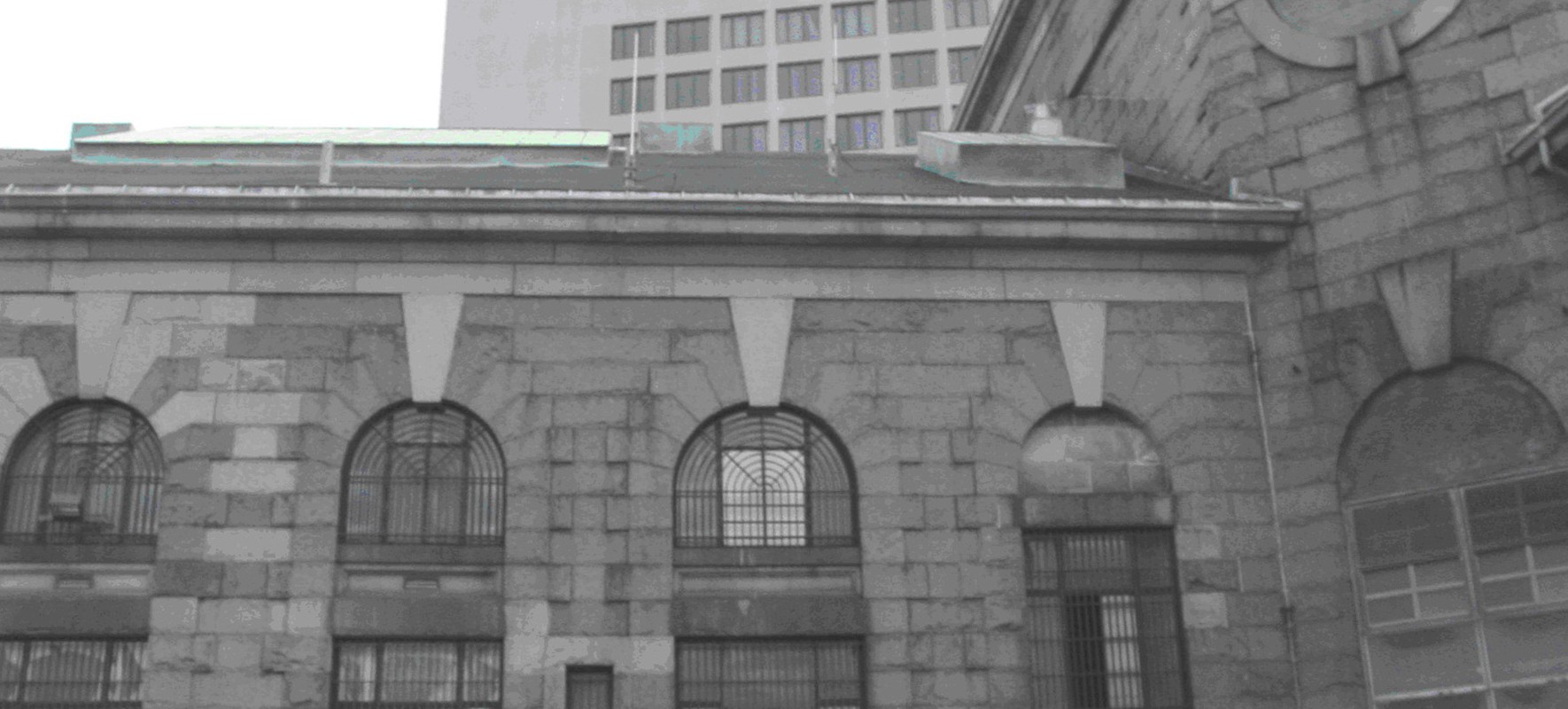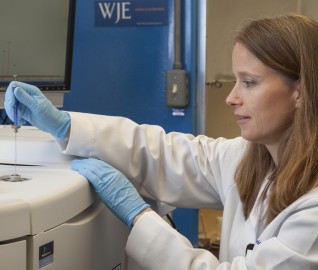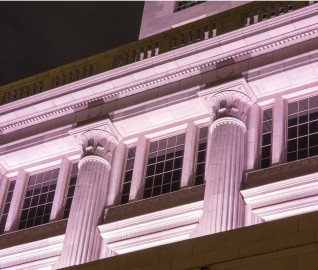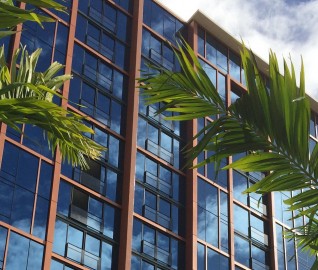WJE PROJECTS
Charles Street Jail


CLIENT |
Cambridge Seven Associates |
LOCATION |
Boston, MA |
Roof Structure Investigation
The roof of this historic landmark building had deteriorated and required restoration as part of an adaptive reuse of the building. To determine the scope and extent of necessary repairs, the project architect and structural engineer of record sought information concerning the material composition and condition of selected portions of the roof structure for the building's west wing. Access to the roof structure from inside the building was particularly difficult due to the absence of an attic floor.
BACKGROUND
The Charles Street Jail is a historic landmark in Boston that was being converted into a hotel as part of an area redevelopment project. Construction of the main building was completed in 1851. The west wing was reportedly built circa 1921. The roof of the west wing is supported by a concrete roof deck on structural steel trusses.
SOLUTION
WJE performed an investigation to assess the condition of the roof trusses and roof deck and to determine properties of the steel and concrete materials. Existing conditions were documented for representative areas of the roof deck and for the eaves and bearing regions of the roof trusses. WJE removed material samples from the concrete roof deck and steel trusses for evaluation in our Northbrook laboratory. Petrographic analyses were performed to determine the composition and quality of the concrete material. Steel samples were analyzed to determine chemical content, mechanical properties, and weldability. While the steel trusses were found to be sound, the concrete roof deck was in such poor condition that replacement was warranted.
RELATED INFORMATION
-
 Our materials scientists provide comprehensive consulting services for the evaluation and... MORE >Services | Materials Evaluation and Testing
Our materials scientists provide comprehensive consulting services for the evaluation and... MORE >Services | Materials Evaluation and Testing -
 Our professionals balance the need to provide practical, long-term solutions with the ability to... MORE >Services | Historic Preservation
Our professionals balance the need to provide practical, long-term solutions with the ability to... MORE >Services | Historic Preservation -
 We collaborate with all project stakeholders throughout the design process to ensure the proper... MORE >Services | Systems and Components
We collaborate with all project stakeholders throughout the design process to ensure the proper... MORE >Services | Systems and Components


































